13413 Casa Verde Circle, Astatula, FL 34705
- $629,900
- 5
- BD
- 3.5
- BA
- 4,444
- SqFt
- List Price
- $629,900
- Status
- Pending
- Days on Market
- 40
- Price Change
- ▼ $50,000 1710566764
- MLS#
- O6181433
- Foreclosure
- Yes
- Property Style
- Single Family
- Year Built
- 2006
- Bedrooms
- 5
- Bathrooms
- 3.5
- Baths Half
- 1
- Living Area
- 4,444
- Lot Size
- 29,465
- Acres
- 0.68
- Total Acreage
- 1/2 to less than 1
- Legal Subdivision Name
- Astatula La Casa Manor Unit 04 Lt 01 Pb 51 P
- MLS Area Major
- Astatula
Property Description
To help visualize this home’s floorplan and to highlight its potential, virtual furnishings may have been added to photos found in this listing. Welcome to your dream oasis! Nestled in a meticulously kept neighborhood, this custom Tuscan-style home offers unparalleled luxury and comfort. Boasting 4,444 square feet of meticulously crafted living space, this residence is a true masterpiece. Upon entering the driveway portico, you're welcomed by a charming courtyard, setting the tone for the elegance that awaits within. The expansive layout features five bedrooms and 3 1/2 baths, providing ample space for family and guests alike. The highlight of the home is the stunning master suite, complete with its own sitting room featuring a wet bar and a private patio overlooking the sparkling in-ground pool and spa—a perfect retreat for relaxation and unwinding. This home features new stainless steel kitchen appliances, adding modern convenience to its classic charm. For professionals, an office on the first floor provides a quiet and productive workspace. Entertain with ease in the spacious second-floor entertainment area, ideal for hosting gatherings and creating lasting memories. Located in a small community of large lots with no HOA, Don't miss out on this unique opportunity to own a slice of paradise. Schedule your showing today and experience luxury living at its finest!
Additional Information
- Taxes
- $7472
- Minimum Lease
- No Minimum
- Community Features
- No Deed Restriction
- Property Description
- Two Story
- Zoning
- R-1A
- Interior Layout
- High Ceilings, Open Floorplan
- Interior Features
- High Ceilings, Open Floorplan
- Floor
- Ceramic Tile
- Appliances
- Dishwasher, Microwave, Range, Refrigerator
- Utilities
- Electricity Available
- Heating
- Central
- Air Conditioning
- Central Air
- Exterior Construction
- Stucco
- Exterior Features
- Balcony, Courtyard
- Roof
- Shingle, Tile
- Foundation
- Slab
- Pool
- Private
- Pool Type
- In Ground
- Garage Carport
- 2 Car Garage
- Garage Spaces
- 2
- Flood Zone Code
- X
- Parcel ID
- 29-20-26-1157-000-01000
- Legal Description
- LA CASA MANOR UNIT 4 PB 51 PG 26 LOT 10 ORB 6205 PG 1247
Mortgage Calculator
Listing courtesy of VYLLA HOME.
StellarMLS is the source of this information via Internet Data Exchange Program. All listing information is deemed reliable but not guaranteed and should be independently verified through personal inspection by appropriate professionals. Listings displayed on this website may be subject to prior sale or removal from sale. Availability of any listing should always be independently verified. Listing information is provided for consumer personal, non-commercial use, solely to identify potential properties for potential purchase. All other use is strictly prohibited and may violate relevant federal and state law. Data last updated on
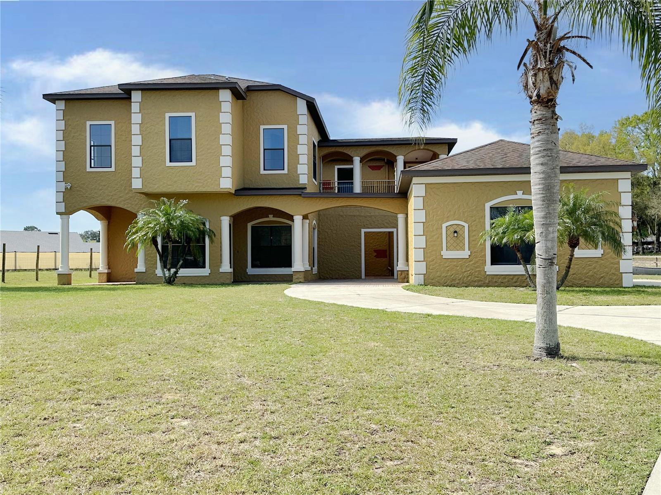
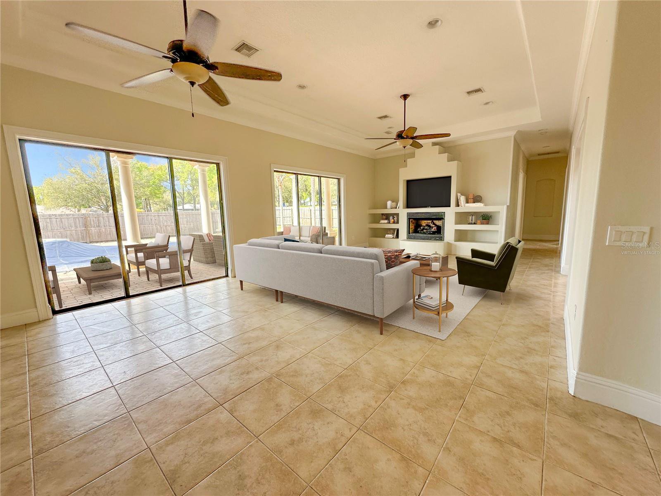
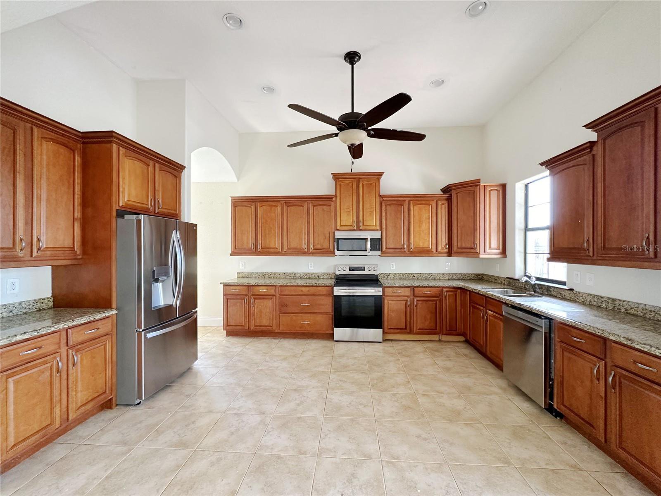
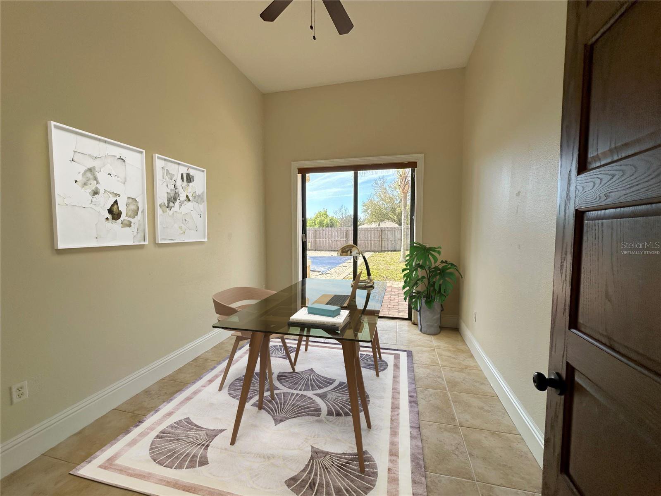
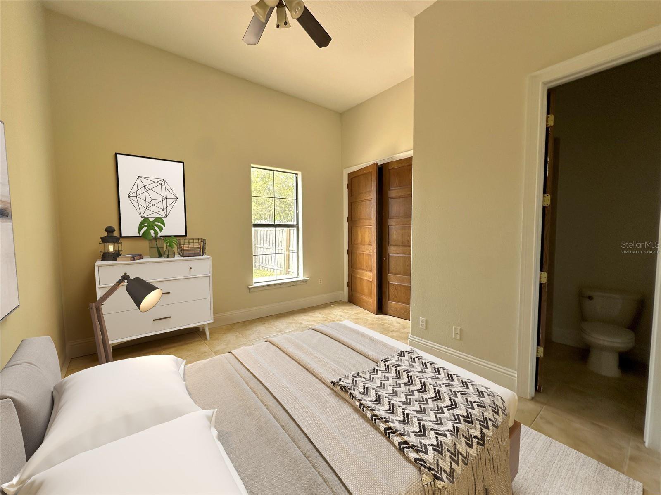
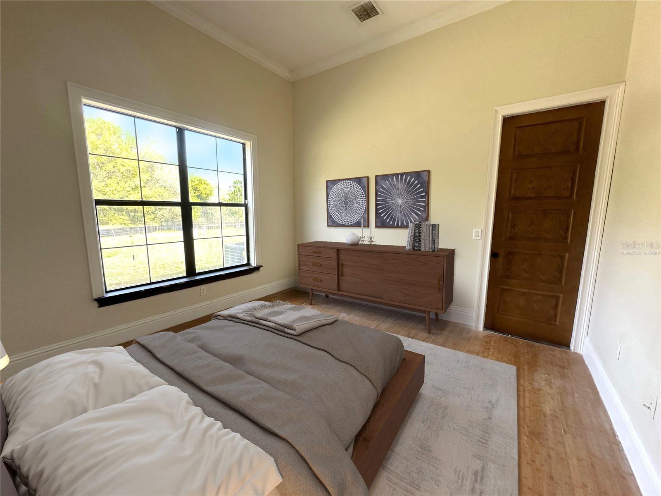
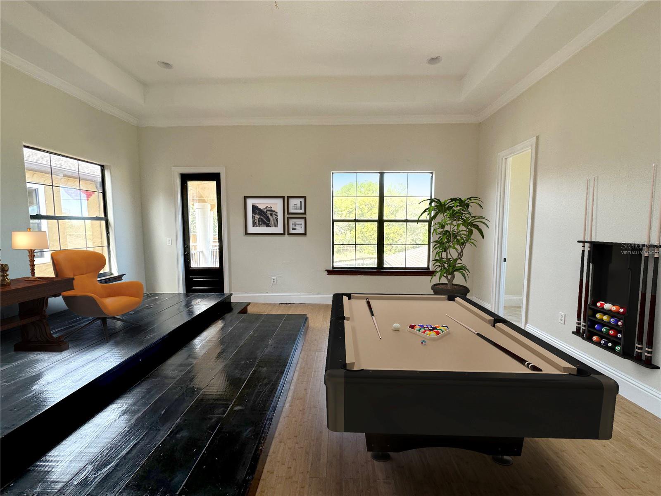
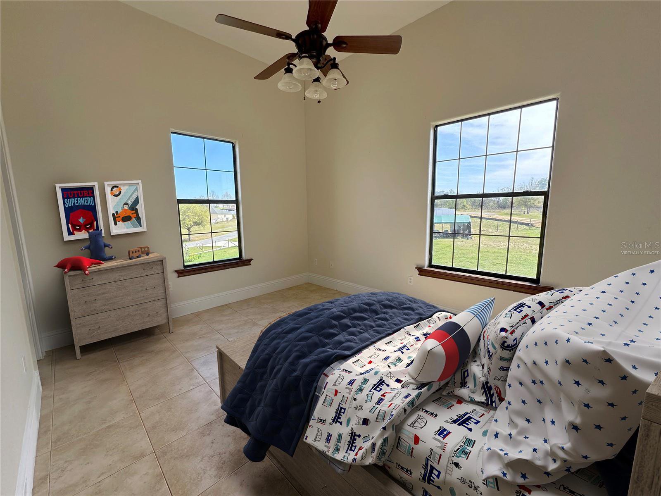
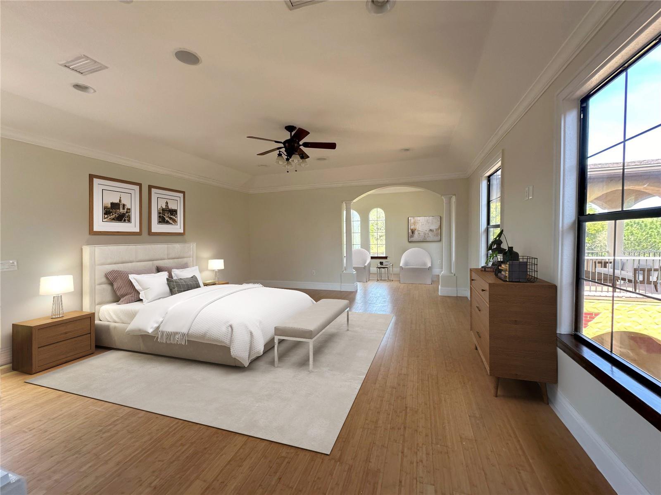
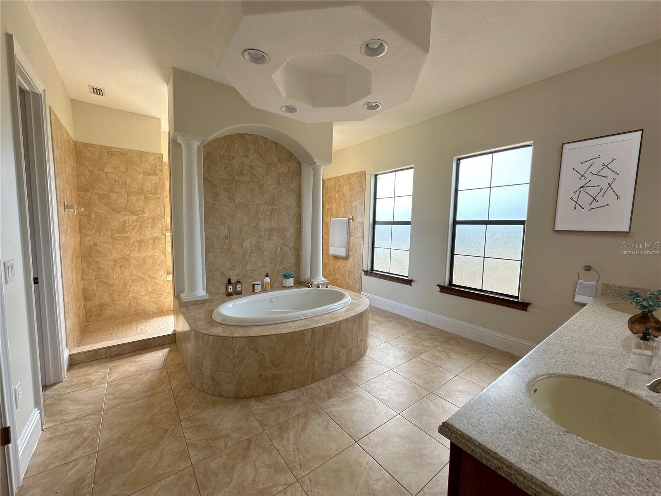
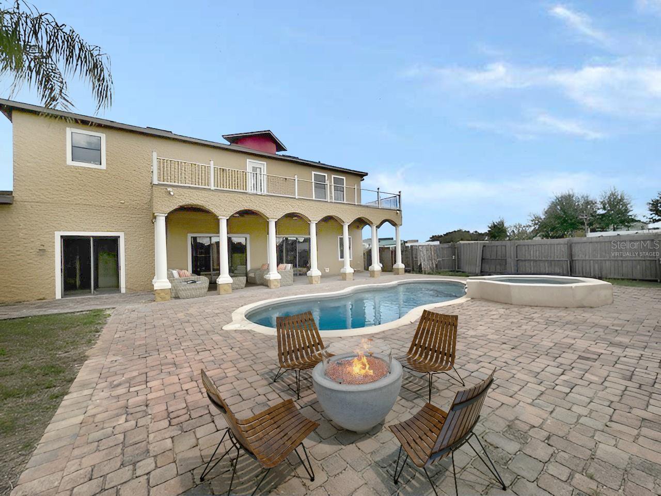
/t.realgeeks.media/thumbnail/iffTwL6VZWsbByS2wIJhS3IhCQg=/fit-in/300x0/u.realgeeks.media/livebythegulf/web_pages/l2l-banner_800x134.jpg)