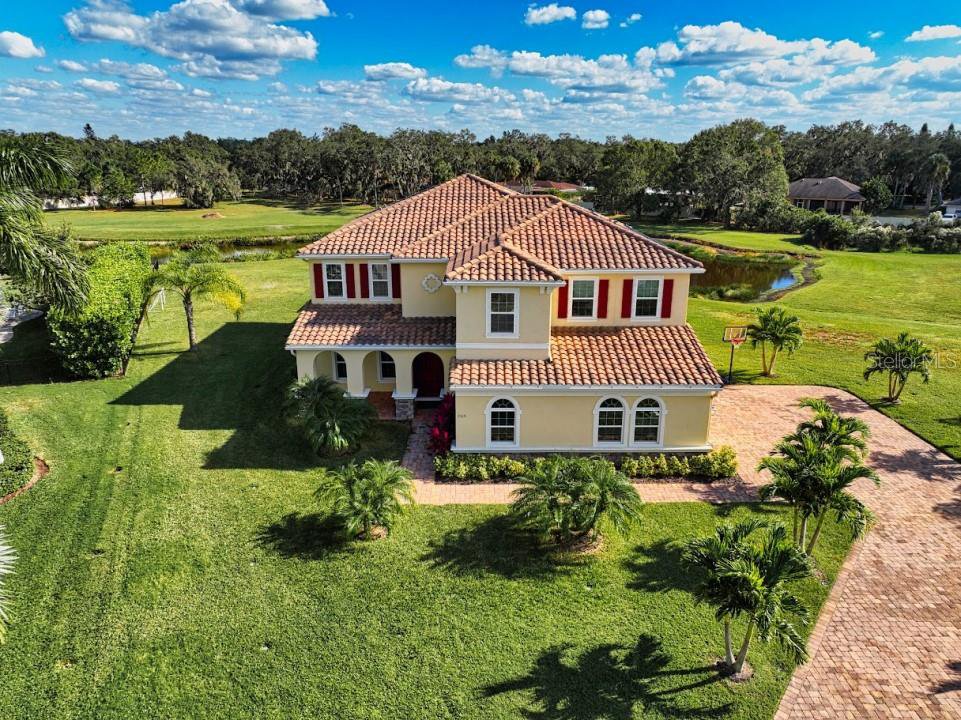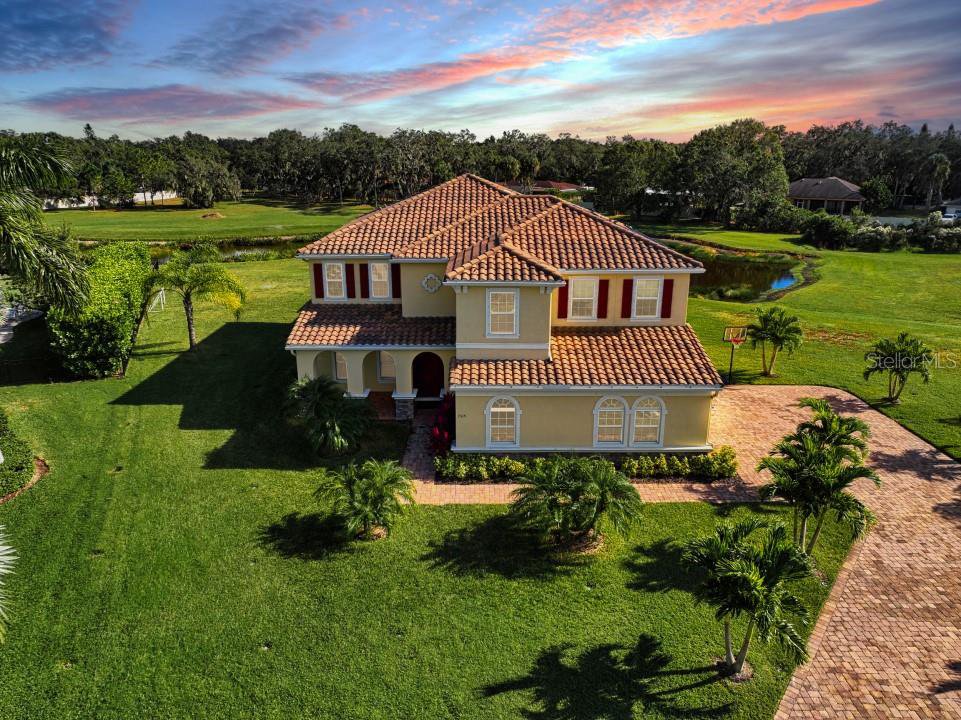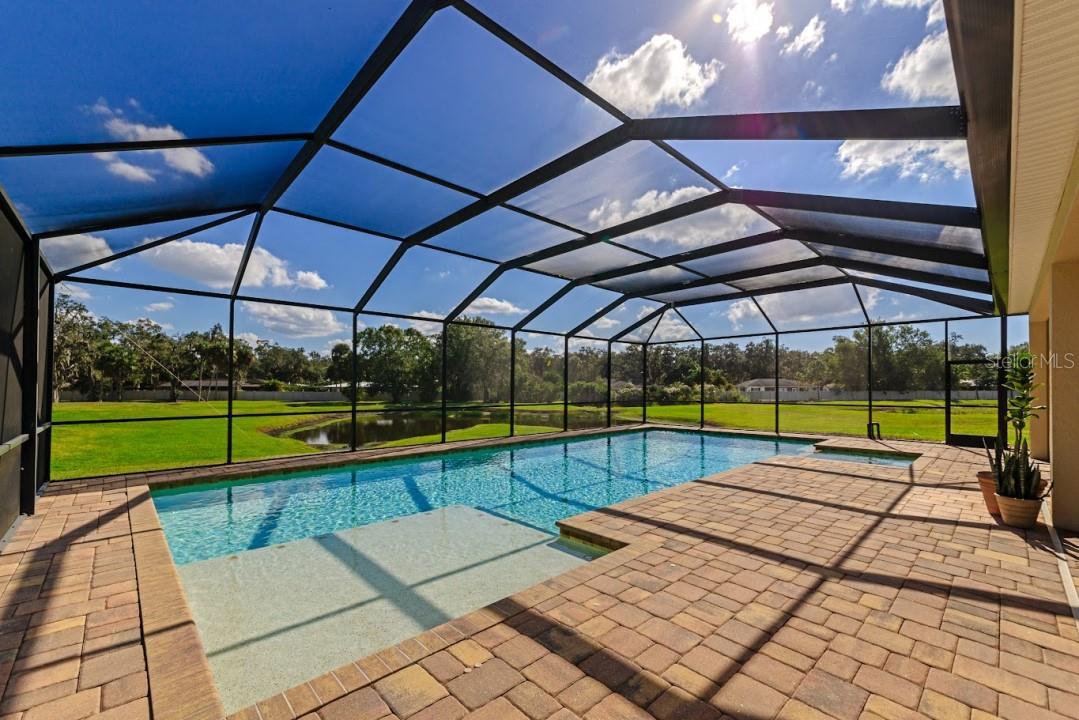7315 Bianco Duck Court, Sarasota, FL 34240
- $1,875,000
- 5
- BD
- 4.5
- BA
- 4,420
- SqFt
- List Price
- $1,875,000
- Status
- Active
- Days on Market
- 75
- MLS#
- O6180194
- Property Style
- Single Family
- Year Built
- 2016
- Bedrooms
- 5
- Bathrooms
- 4.5
- Baths Half
- 1
- Living Area
- 4,420
- Lot Size
- 163,581
- Acres
- 3.76
- Total Acreage
- 2 to less than 5
- Legal Subdivision Name
- Vilano Ph 1
- Community Name
- Villanova Shores
- MLS Area Major
- Sarasota
Property Description
Welcome to a stunning and unique 5-bed, 4.5-bath home on a rare 3.76-acre cul-de-sac lot in Vilano, a Sarasota gated community. This home features a heart-shaped pond, an expansive solar-heated, salt-chlorinated 44' x 18' pool, and a spacious lanai for relaxation. The first floor thoughtfully designed large kitchen has granite countertops, a desk area, pantry, and butler's pantry. The great room, dining room, office, guest bath, bedroom with an en suite bath, laundry, and storage room complete this level. Upstairs, there are 4 bedrooms, 3 en suite baths, and walk-in closets, complemented by a large living/recreation room and additional ample storage. Crown molding throughout adds sophistication. Enjoy convenience with top-rated schools, stores, professional services, and a major hospital within minutes. Downtown Sarasota and pristine beaches are about 20 minutes away. An oversized 3-car garage provides additional storage and versatile work or recreation space. Experience luxury and charm in this exquisite residence.
Additional Information
- Taxes
- $7960
- Minimum Lease
- 5 Months
- HOA Fee
- $240
- HOA Payment Schedule
- Monthly
- Community Features
- No Deed Restriction
- Property Description
- Two Story
- Zoning
- RE2
- Interior Layout
- Cathedral Ceiling(s), Ceiling Fans(s), Central Vaccum, Crown Molding, Eat-in Kitchen, High Ceilings, Kitchen/Family Room Combo, Living Room/Dining Room Combo, Open Floorplan, Solid Surface Counters, Solid Wood Cabinets, Stone Counters, Tray Ceiling(s), Walk-In Closet(s), Window Treatments
- Interior Features
- Cathedral Ceiling(s), Ceiling Fans(s), Central Vaccum, Crown Molding, Eat-in Kitchen, High Ceilings, Kitchen/Family Room Combo, Living Room/Dining Room Combo, Open Floorplan, Solid Surface Counters, Solid Wood Cabinets, Stone Counters, Tray Ceiling(s), Walk-In Closet(s), Window Treatments
- Floor
- Carpet, Ceramic Tile, Wood
- Appliances
- Built-In Oven, Convection Oven, Cooktop, Dishwasher, Disposal, Dryer, Electric Water Heater, Exhaust Fan, Ice Maker, Microwave, Range Hood, Refrigerator, Washer
- Utilities
- Cable Connected, Electricity Connected, Sewer Connected, Underground Utilities, Water Connected
- Heating
- Central
- Air Conditioning
- Central Air
- Exterior Construction
- Block
- Exterior Features
- Hurricane Shutters, Sidewalk, Sliding Doors
- Roof
- Tile
- Foundation
- Slab
- Pool
- Private
- Pool Type
- Chlorine Free, Heated, Salt Water, Solar Heat
- Garage Carport
- 3 Car Garage
- Garage Spaces
- 3
- Water View
- Pond
- Pets
- Allowed
- Flood Zone Code
- X
- Parcel ID
- 0236020142
- Legal Description
- LOT 42, VILANO PHASE 1, CONTAINING 3.75 C-AC M/L
Mortgage Calculator
Listing courtesy of BEYCOME OF FLORIDA LLC.
StellarMLS is the source of this information via Internet Data Exchange Program. All listing information is deemed reliable but not guaranteed and should be independently verified through personal inspection by appropriate professionals. Listings displayed on this website may be subject to prior sale or removal from sale. Availability of any listing should always be independently verified. Listing information is provided for consumer personal, non-commercial use, solely to identify potential properties for potential purchase. All other use is strictly prohibited and may violate relevant federal and state law. Data last updated on

















































/t.realgeeks.media/thumbnail/iffTwL6VZWsbByS2wIJhS3IhCQg=/fit-in/300x0/u.realgeeks.media/livebythegulf/web_pages/l2l-banner_800x134.jpg)