3224 Stockton Avenue, North Port, FL 34286
- $359,900
- 4
- BD
- 2
- BA
- 1,863
- SqFt
- List Price
- $359,900
- Status
- Active
- Days on Market
- 89
- Price Change
- ▼ $39,900 1714021562
- MLS#
- O6174851
- Property Style
- Single Family
- New Construction
- Yes
- Year Built
- 2024
- Bedrooms
- 4
- Bathrooms
- 2
- Living Area
- 1,863
- Lot Size
- 10,000
- Acres
- 0.23
- Total Acreage
- 0 to less than 1/4
- Legal Subdivision Name
- Port Charlotte Sub 19
- Community Name
- Port Charlotte Sub
- MLS Area Major
- North Port/Venice
Property Description
Under Construction. Under Construction. Explore More Savings: Buyer's Closing Costs Covered with Preferred Lender! Inquire for Details. This single-story, 1863 sq. ft. home boasts a well-designed open/split floor plan, featuring a versatile Flex room that can serve as a den, owner's office, or an additional bedroom. With 2 full baths and a two-car garage, this residence is crafted for modern living. Key Features: A spacious kitchen offering an island, designer cabinets, granite countertops with an under-counter sink, stainless steel appliances, and a generous full-size pantry. The master suite is a sanctuary with a sizable walk-in closet, providing ample storage space. Pamper yourself in the master bath, complete with an elongated adult-height toilet, a designer vanity cabinet, granite countertop with an under-counter sink, and a luxurious walk-in wall-tiled shower. Guest bedrooms are thoughtfully arranged, separated by a linen closet and a well-appointed full bathroom. Take advantage of potential savings by having your buyer's closing costs covered when using our preferred lender. For more information, don't hesitate to ask! Embrace the comfort and style of this home designed for contemporary living
Additional Information
- Taxes
- $601
- Minimum Lease
- 7 Months
- Community Features
- No Deed Restriction
- Property Description
- One Story
- Zoning
- RSF2
- Interior Layout
- Solid Surface Counters, Split Bedroom
- Interior Features
- Solid Surface Counters, Split Bedroom
- Floor
- Luxury Vinyl, Tile
- Appliances
- Dishwasher, Electric Water Heater, Microwave, Range
- Utilities
- Electricity Connected, Water Connected
- Heating
- Central, Electric
- Air Conditioning
- Central Air
- Exterior Construction
- Block, Stucco
- Exterior Features
- Other
- Roof
- Shingle
- Foundation
- Slab
- Pool
- No Pool
- Garage Carport
- 2 Car Garage
- Garage Spaces
- 2
- Flood Zone Code
- X
- Parcel ID
- 0964085012
- Legal Description
- LOT 12 BLK 850 19TH ADD TO PORT CHARLOTTE
Mortgage Calculator
Listing courtesy of PARK PLACE REAL ESTATE.
StellarMLS is the source of this information via Internet Data Exchange Program. All listing information is deemed reliable but not guaranteed and should be independently verified through personal inspection by appropriate professionals. Listings displayed on this website may be subject to prior sale or removal from sale. Availability of any listing should always be independently verified. Listing information is provided for consumer personal, non-commercial use, solely to identify potential properties for potential purchase. All other use is strictly prohibited and may violate relevant federal and state law. Data last updated on
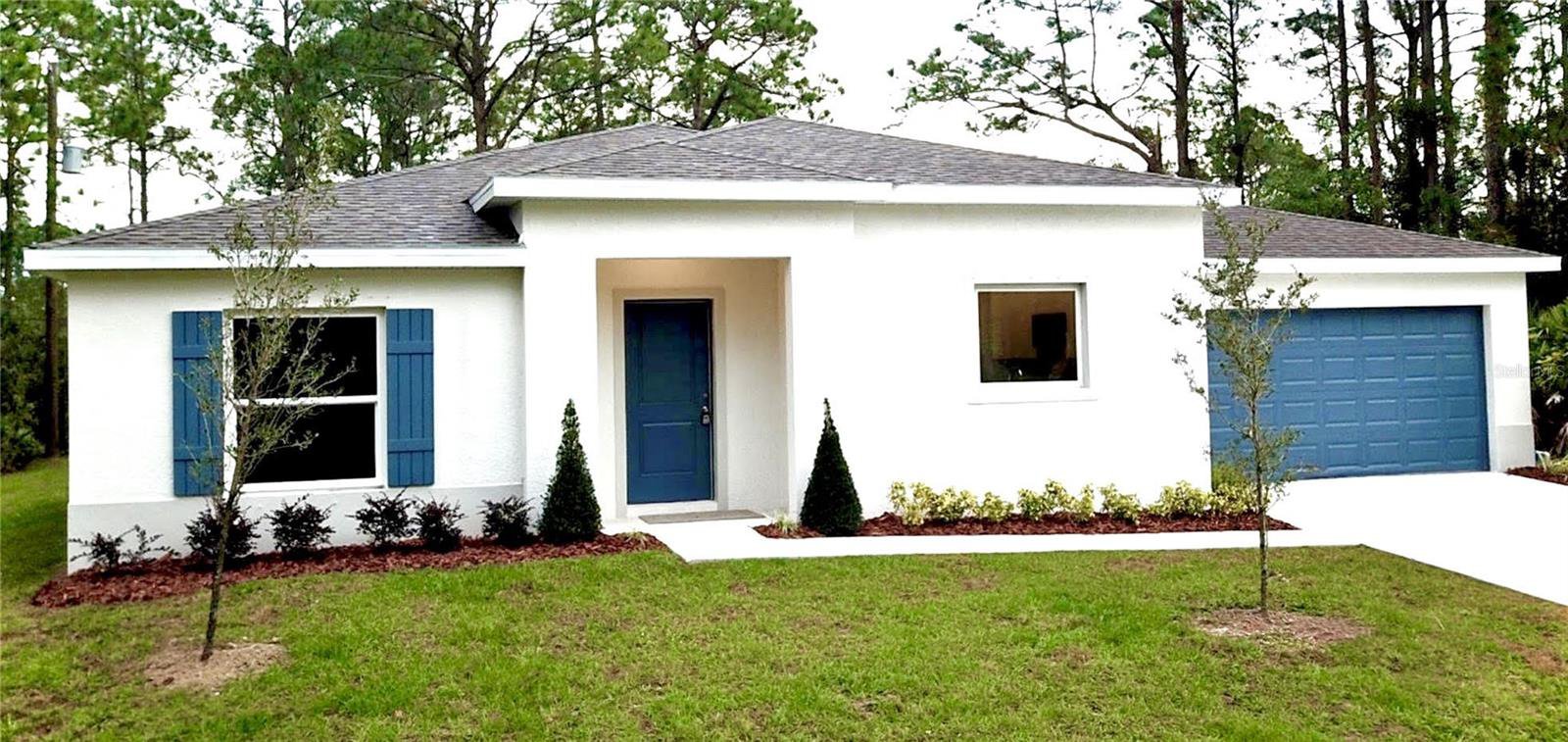
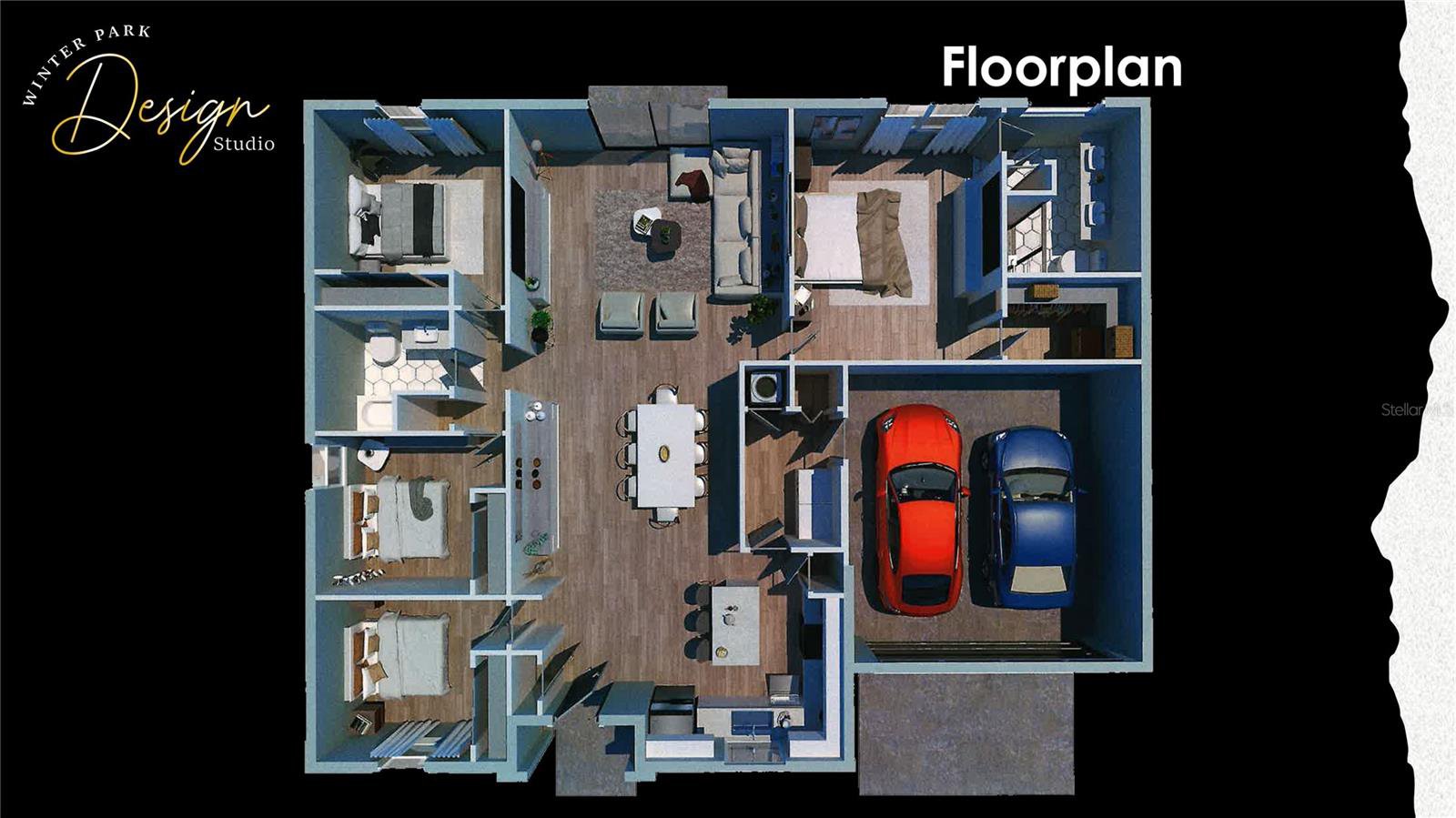
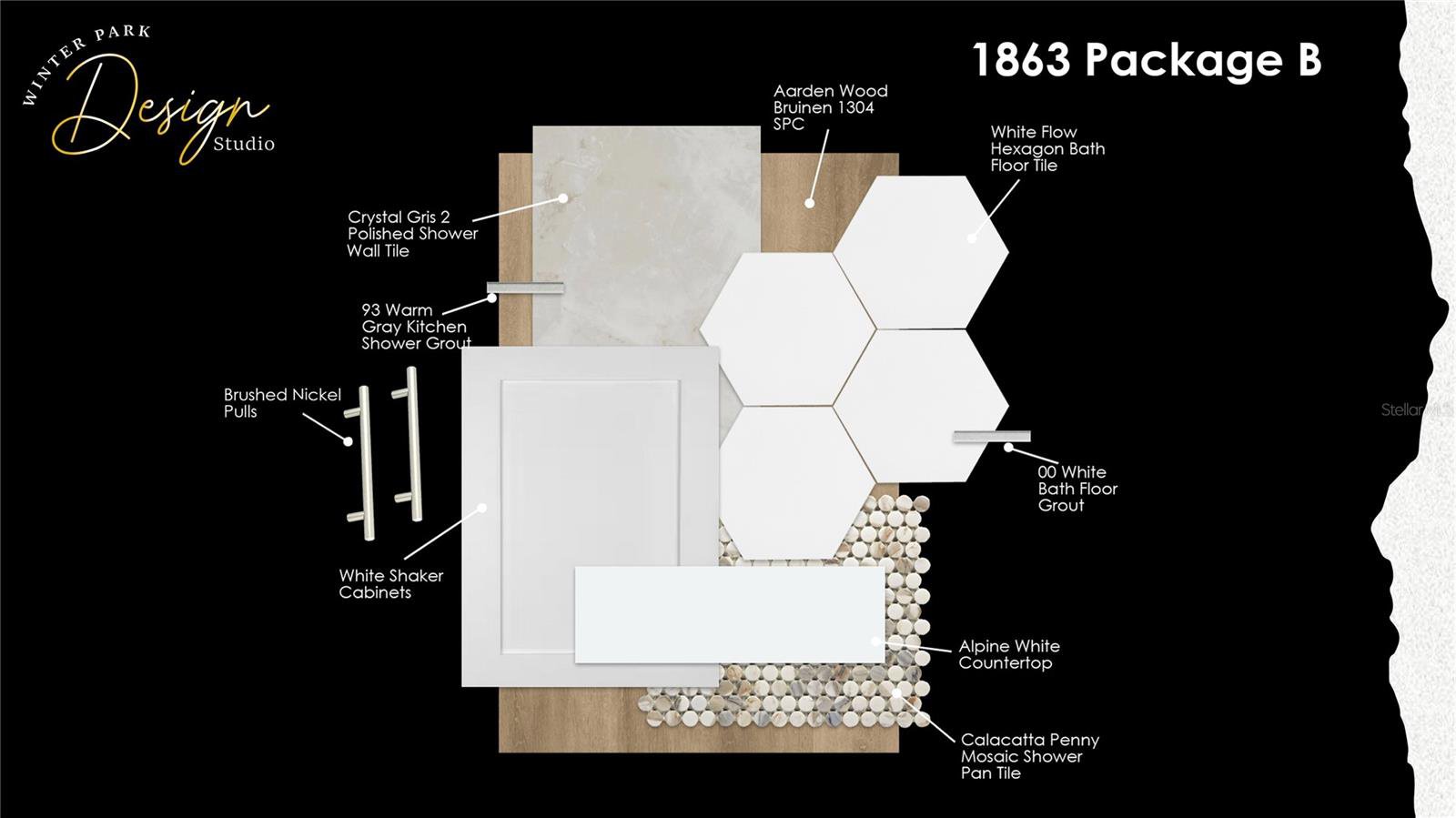
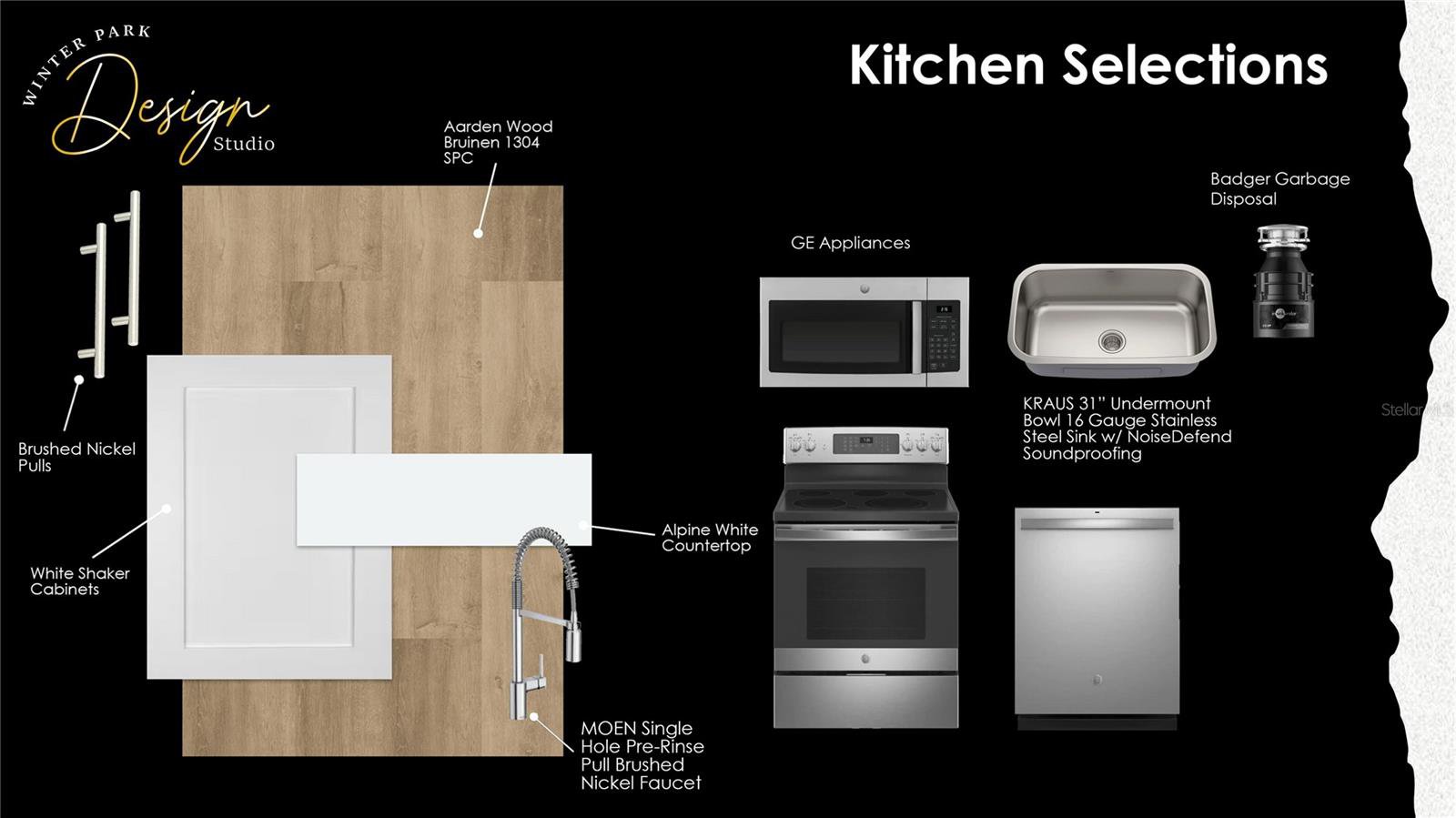
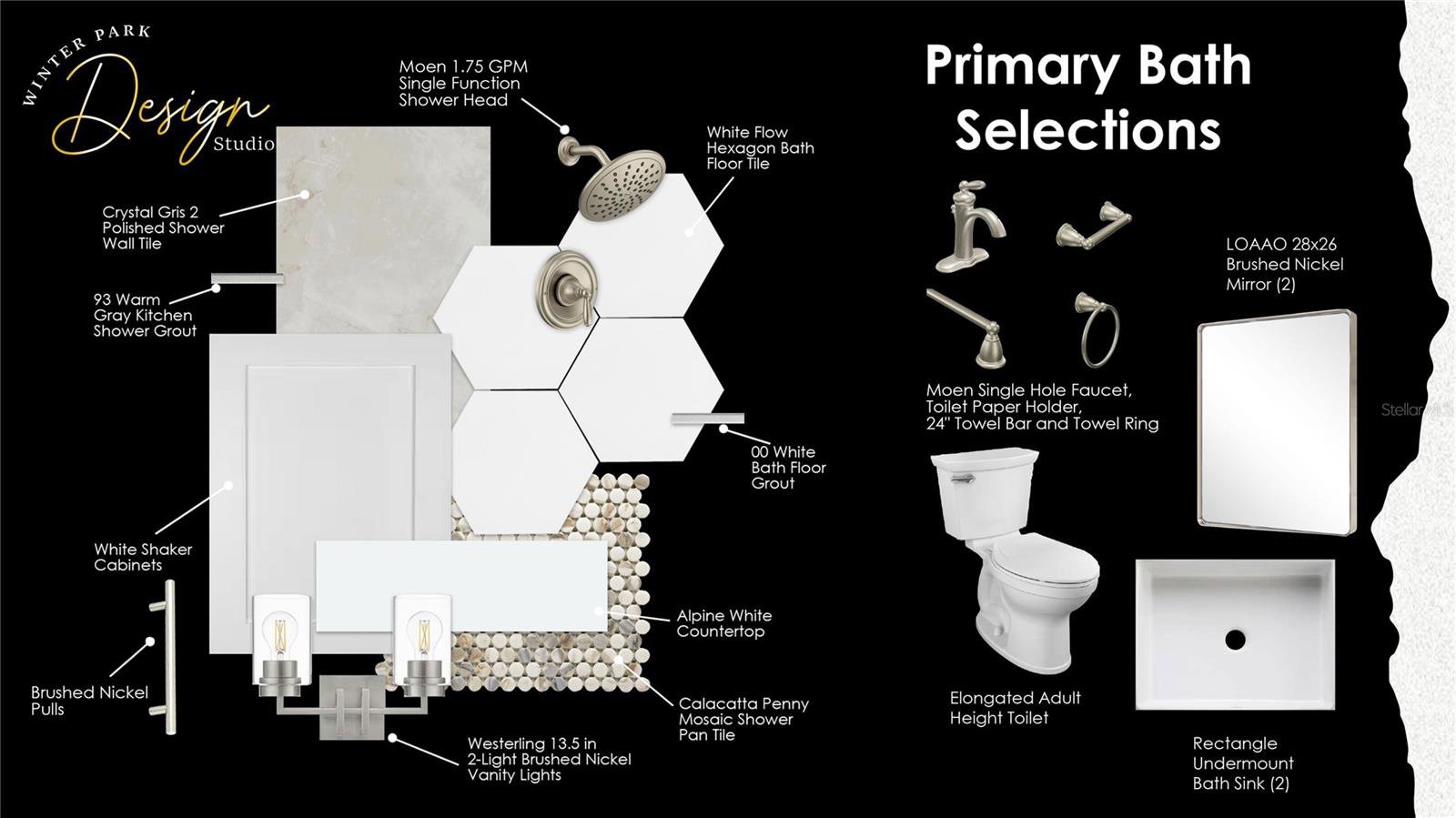


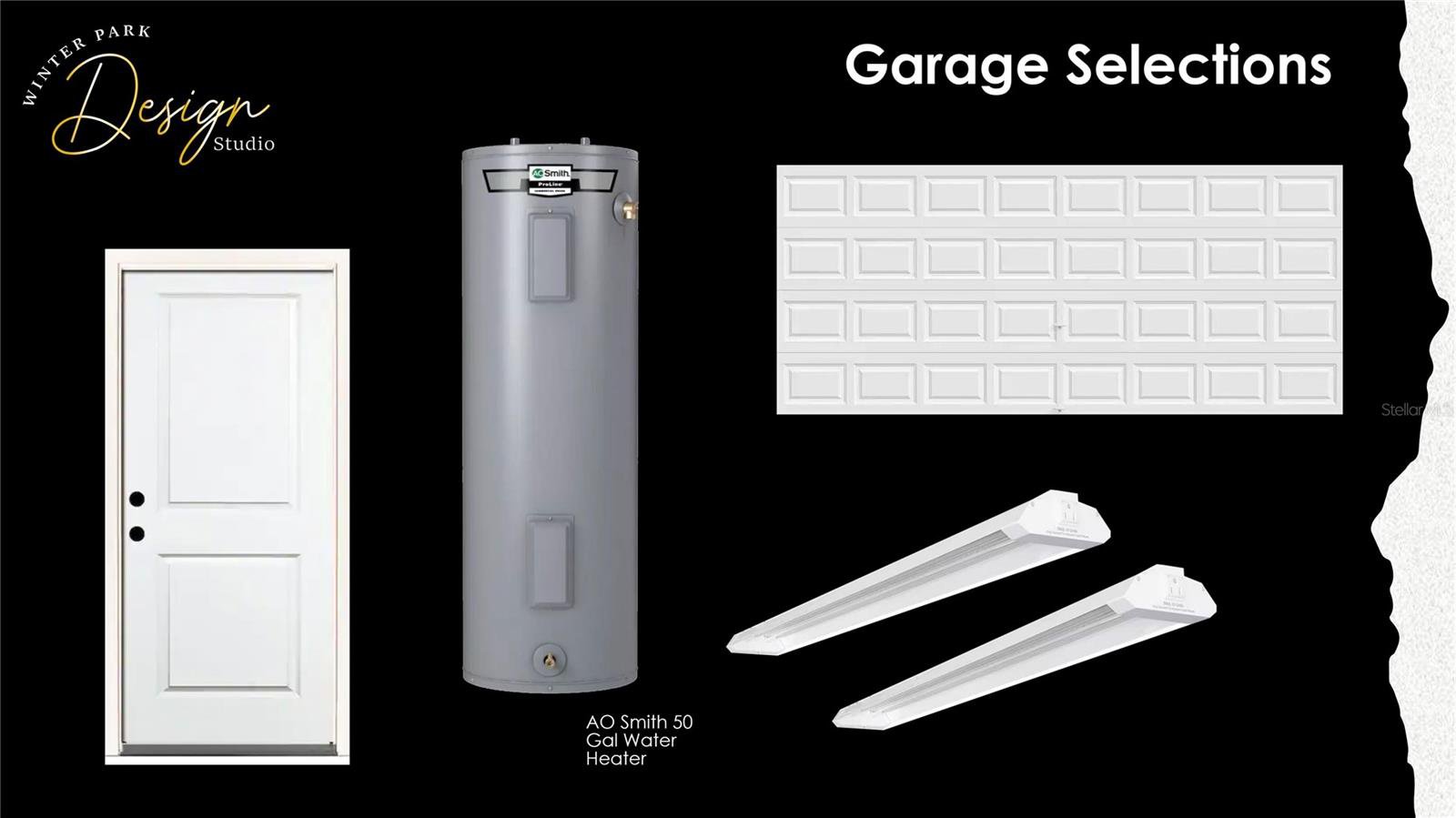
/t.realgeeks.media/thumbnail/iffTwL6VZWsbByS2wIJhS3IhCQg=/fit-in/300x0/u.realgeeks.media/livebythegulf/web_pages/l2l-banner_800x134.jpg)