679 N Glenn Drive, Altamonte Springs, FL 32701
- $383,000
- 4
- BD
- 2.5
- BA
- 2,584
- SqFt
- Sold Price
- $383,000
- List Price
- $374,900
- Status
- Sold
- Closing Date
- Aug 07, 2020
- MLS#
- O5872725
- Property Style
- Single Family
- Architectural Style
- Traditional
- Year Built
- 1987
- Bedrooms
- 4
- Bathrooms
- 2.5
- Baths Half
- 1
- Living Area
- 2,584
- Lot Size
- 7,325
- Acres
- 0.17
- Total Acreage
- Up to 10, 889 Sq. Ft.
- Legal Subdivision Name
- Altamonte Oaks
- MLS Area Major
- Altamonte Springs East
Property Description
Located in the sought-after subdivision of Altamonte Oaks, you will fall in love with this beautiful POOL home for many reasons. Surrounded by mature landscaping and Oak Trees, and located on a cul-de-sac, tranquility is one of the things you will definitely find. As you enter the home, you will find the living room-dining room combo with direct access to the kitchen. As you keep walking thru the foyer, you will encounter the family room with its sloped ceiling, skylights and a wood burning fireplace. The beautiful sunny kitchen has high end appliances and gorgeous marble countertops and backsplash. The dinette overlooks the screened patio and a fenced sparkling pool. Off the kitchen, there is the master bedroom with direct access to the pool area thru French doors, the master bath with a walk-in closet and a bonus room, perfect to use as a home-office, as the split-bedroom floor plan will give you the privacy you need. A half bath is conveniently located just off the laundry room with direct access from the 2 car garage. There are three additional bedrooms, two of them with walking closets and one full bath that can be conveniently accessed from the pool area. The home has hardwood floors in the common areas, new carpets in the bedrooms and its interior has been newly painted. The location is like no other, just a short drive to shops, restaurants and the Altamonte Mall plus easy access to SR 436 and I4
Additional Information
- Taxes
- $3127
- Minimum Lease
- No Minimum
- HOA Fee
- $300
- HOA Payment Schedule
- Annually
- Location
- City Limits, Sidewalk, Paved
- Community Features
- Deed Restrictions
- Property Description
- One Story
- Zoning
- R-1AA
- Interior Layout
- Ceiling Fans(s), Crown Molding, Eat-in Kitchen, High Ceilings, Living Room/Dining Room Combo, Skylight(s), Solid Wood Cabinets, Split Bedroom, Thermostat, Vaulted Ceiling(s), Walk-In Closet(s)
- Interior Features
- Ceiling Fans(s), Crown Molding, Eat-in Kitchen, High Ceilings, Living Room/Dining Room Combo, Skylight(s), Solid Wood Cabinets, Split Bedroom, Thermostat, Vaulted Ceiling(s), Walk-In Closet(s)
- Floor
- Carpet, Ceramic Tile, Wood
- Appliances
- Built-In Oven, Cooktop, Dishwasher, Disposal, Electric Water Heater, Microwave, Refrigerator
- Utilities
- Cable Available, Electricity Connected, Phone Available, Public, Sewer Connected, Street Lights, Water Connected
- Heating
- Central
- Air Conditioning
- Central Air
- Fireplace Description
- Family Room, Wood Burning
- Exterior Construction
- Wood Frame
- Exterior Features
- Fence, French Doors, Irrigation System, Lighting, Rain Gutters, Sidewalk
- Roof
- Shingle
- Foundation
- Slab
- Pool
- Private
- Pool Type
- Child Safety Fence, In Ground, Screen Enclosure
- Garage Carport
- 2 Car Garage
- Garage Spaces
- 2
- Garage Features
- Driveway, Garage Door Opener
- Garage Dimensions
- 22x22
- Fences
- Wood
- Pets
- Allowed
- Flood Zone Code
- x
- Parcel ID
- 12-21-29-513-0000-0030
- Legal Description
- LOT 3 ALTAMONTE OAKS PB 28 PG 50
Mortgage Calculator
Listing courtesy of COLDWELL BANKER REALTY. Selling Office: BELMONT REALTY.
StellarMLS is the source of this information via Internet Data Exchange Program. All listing information is deemed reliable but not guaranteed and should be independently verified through personal inspection by appropriate professionals. Listings displayed on this website may be subject to prior sale or removal from sale. Availability of any listing should always be independently verified. Listing information is provided for consumer personal, non-commercial use, solely to identify potential properties for potential purchase. All other use is strictly prohibited and may violate relevant federal and state law. Data last updated on
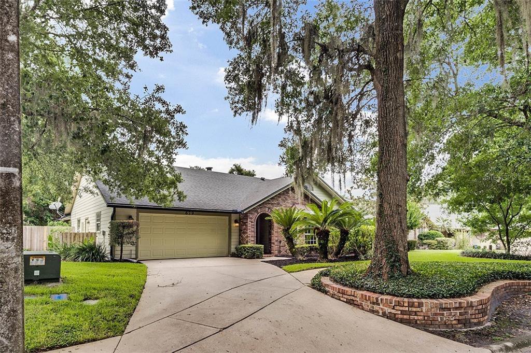
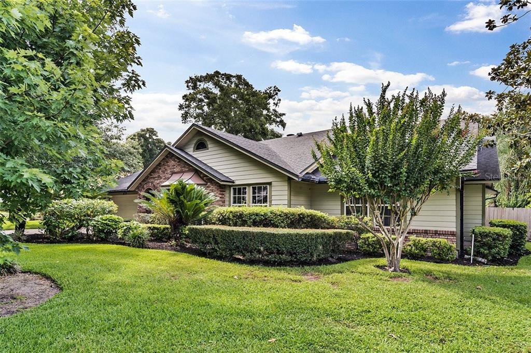
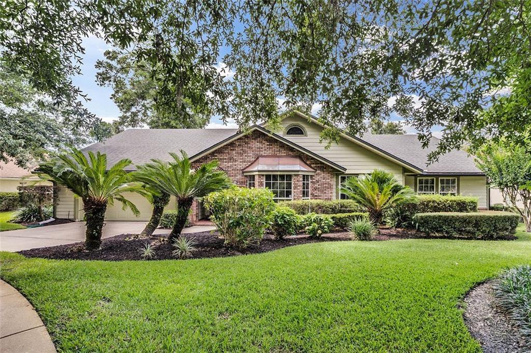
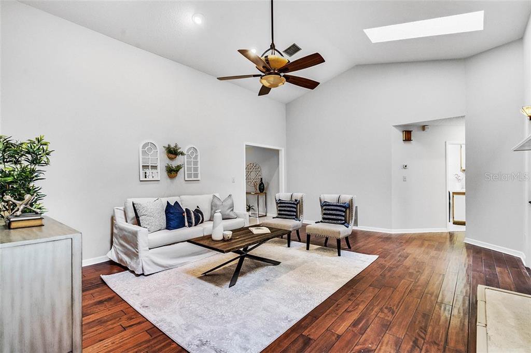
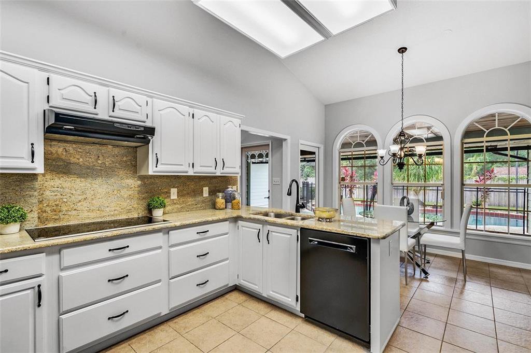
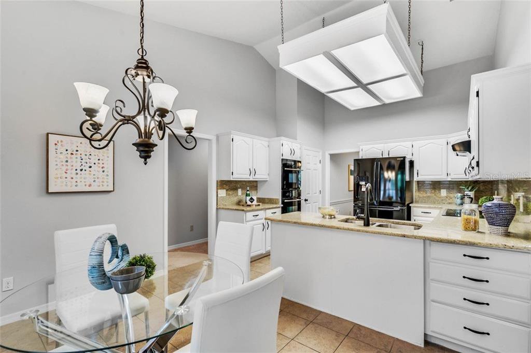
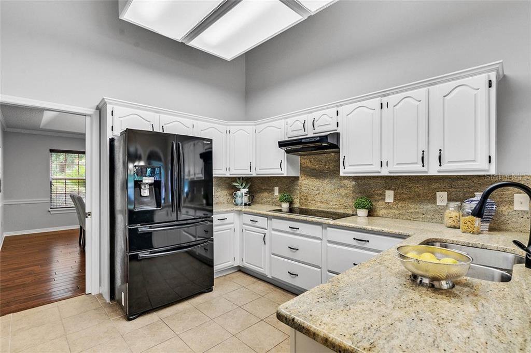
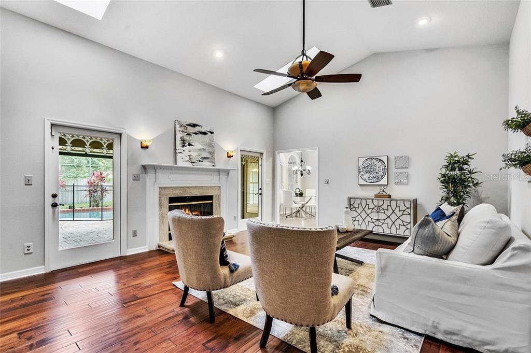
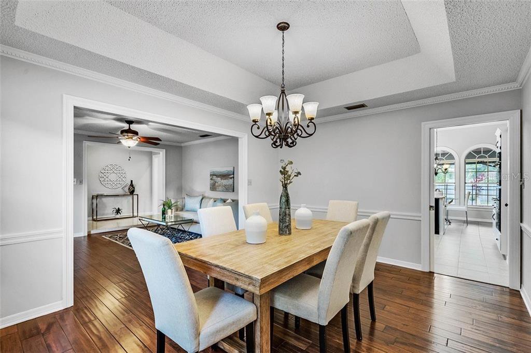
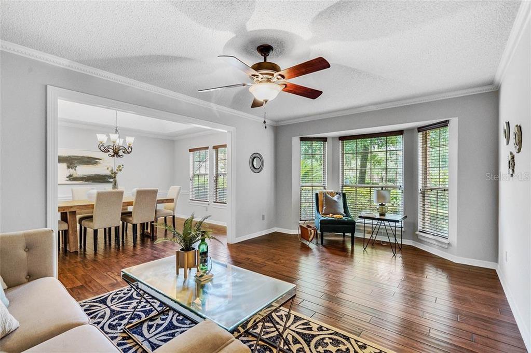
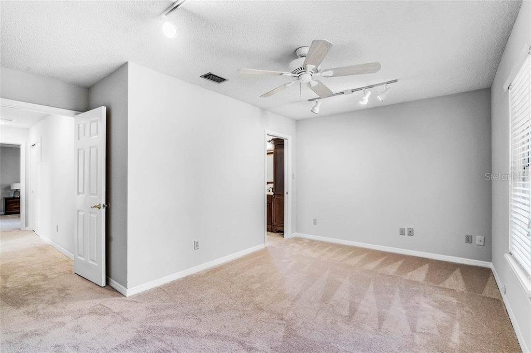
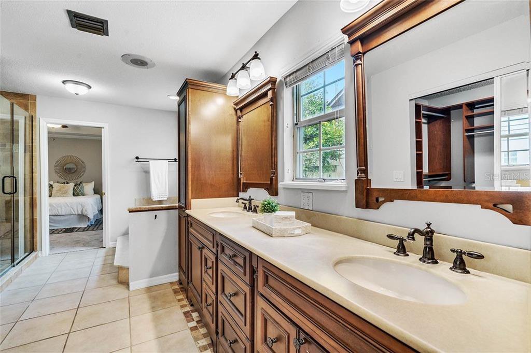
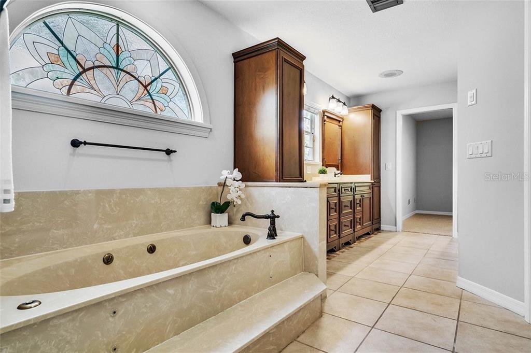
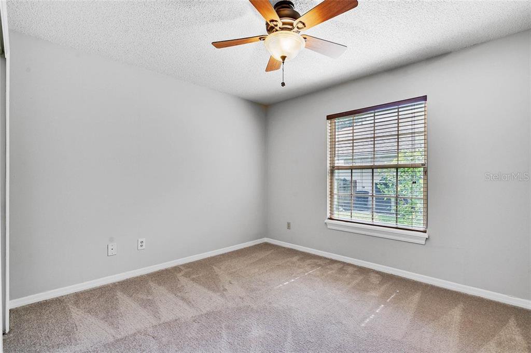
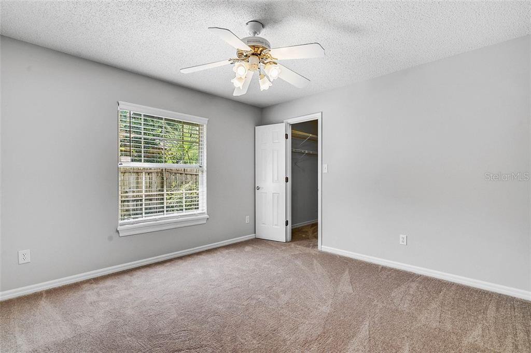
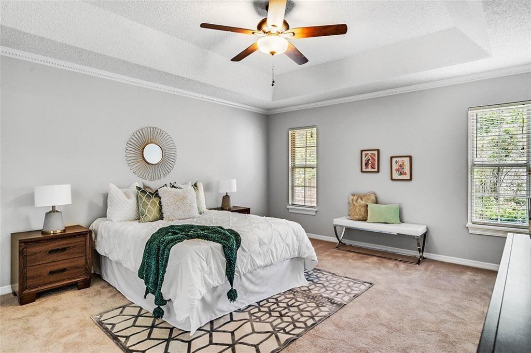
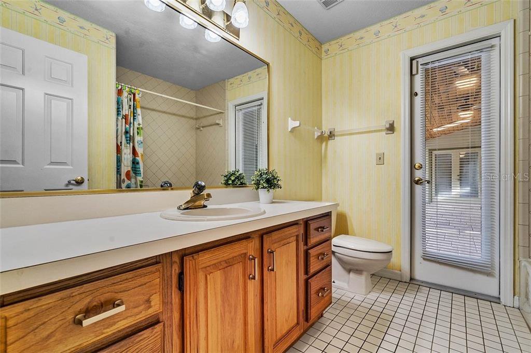
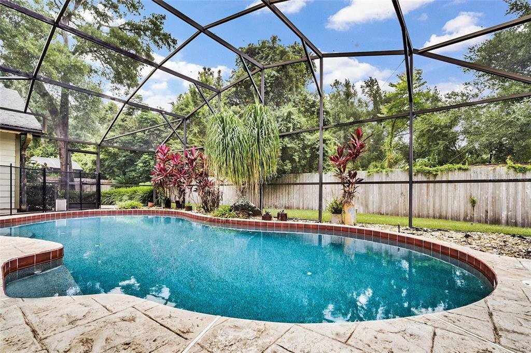
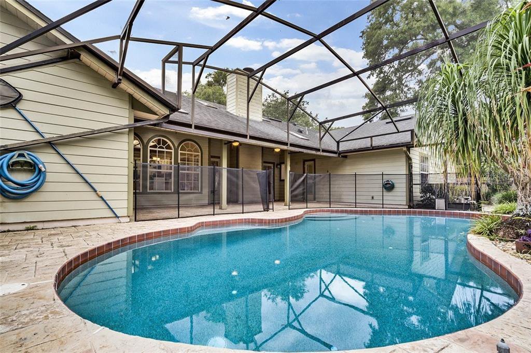
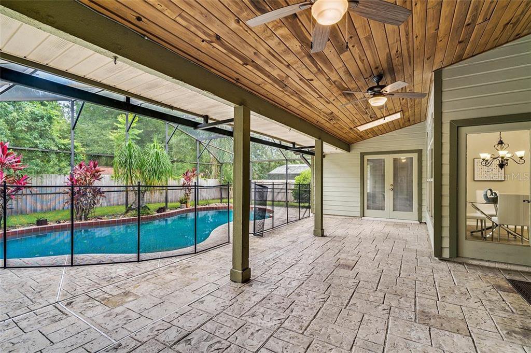
/t.realgeeks.media/thumbnail/iffTwL6VZWsbByS2wIJhS3IhCQg=/fit-in/300x0/u.realgeeks.media/livebythegulf/web_pages/l2l-banner_800x134.jpg)