413 Tihami Road, Venice, FL 34293
- $435,000
- 4
- BD
- 2
- BA
- 1,731
- SqFt
- List Price
- $435,000
- Status
- Active
- Days on Market
- 26
- MLS#
- N6132576
- Property Style
- Single Family
- Year Built
- 1958
- Bedrooms
- 4
- Bathrooms
- 2
- Living Area
- 1,731
- Lot Size
- 9,817
- Acres
- 0.23
- Total Acreage
- 0 to less than 1/4
- Legal Subdivision Name
- Venice Gardens
- Community Name
- Venice Gardens
- MLS Area Major
- Venice
Property Description
One or more photo(s) has been virtually staged. Welcome to Venice Gardens! This UPDATED WATERFRONT 4-bedroom, 2-bathroom, single car garage RE-PIPED home is located directly across the street from the Venice Garden's Civic Association, which has an Olympic Size Heated Outdoor Pool (optional $165/annual fee per household). PUBLICE WATER & SEWER in Venice Gardens and only minutes to the historical downtown of Venice Island and Venice Beach! BRAND NEW ROOF (warranty transfers to buyers), NEW PGT HURRICANE WINDOWS & SLIDERS, NEW HOT WATER HEATER, NEW RAIN GUTTERS, NEW Backyard Decking, New Landscaping, NEW DUCTS & HVAC (serviced annually), New Primary Bath Vanity, Lighting, washer & more! Unique layout with a FULL UPDATED KITCHEN including GRANITE COUNTERTOPS, TILE BACKSPLASH, WOODEN CABINETRY, LIGHTING & STAINLESS STEEL APPLIANCES! No carpet in this home! Tile flooring and beautiful ORIGINAL Terrazzo Flooring in the kitchen and Great Room! The Primary En Suite provides the most privacy and boasts Waterviews with multiple sliders out to your backyard. The backyard is an Entertainer's Dream as it features a large lighted deck overlooking the lake, has a pavered side off of the tiki bar and is surrounded by flower beds. Enjoy your morning coffee and then a cocktail made at your very own Tiki Bar on the lake at sunset! You will feel like your in Key West or a tropical island, but no, you are HOME! Are you looking for your own private pool? Well look no further, ADD A CUSTOM POOL to this property overlooking the lake! NEW fencing off of the side of the garage is perfect for all your beach necessities, gardening tools or even kayak/paddleboard storage! Add an RV Parking Pad here if you wish! Double Concrete Carport - like an open 2-car garage really...guest quarters are on the front of the home off the family room...NO HOA or CDD Fees here in Venice Gardens. This highly sought after community offers its homeowners their very own private fishing or kayak oasis on the lake (literally in the backyard). Endless opportunities here at 413 Tihami, one of the MOST centralized homes you'll find on the market! Call Today to Schedule your private showing!
Additional Information
- Taxes
- $3156
- Minimum Lease
- No Minimum
- Community Features
- No Deed Restriction
- Property Description
- One Story, Attached
- Zoning
- RSF3
- Interior Layout
- Ceiling Fans(s), Eat-in Kitchen, Kitchen/Family Room Combo, Living Room/Dining Room Combo, Solid Surface Counters, Solid Wood Cabinets, Split Bedroom, Stone Counters, Thermostat, Walk-In Closet(s), Window Treatments
- Interior Features
- Ceiling Fans(s), Eat-in Kitchen, Kitchen/Family Room Combo, Living Room/Dining Room Combo, Solid Surface Counters, Solid Wood Cabinets, Split Bedroom, Stone Counters, Thermostat, Walk-In Closet(s), Window Treatments
- Floor
- Terrazzo, Tile
- Appliances
- Dishwasher, Dryer, Electric Water Heater, Microwave, Range, Refrigerator, Washer
- Utilities
- Cable Connected, Electricity Connected, Public, Sewer Connected, Sprinkler Recycled, Water Connected
- Heating
- Central, Electric
- Air Conditioning
- Central Air
- Exterior Construction
- Stucco
- Exterior Features
- Irrigation System, Lighting, Outdoor Shower, Private Mailbox, Rain Barrel/Cistern(s), Rain Gutters, Sliding Doors
- Roof
- Shingle
- Foundation
- Slab
- Pool
- No Pool
- Garage Carport
- 2 Car Carport, 1 Car Garage
- Garage Spaces
- 1
- Garage Features
- Covered, Driveway, Oversized, Parking Pad, Tandem
- Garage Dimensions
- 18x12
- Middle School
- Venice Area Middle
- High School
- Venice Senior High
- Fences
- Vinyl
- Water View
- Lake
- Water Access
- Lake
- Water Frontage
- Lake
- Pets
- Allowed
- Flood Zone Code
- X
- Parcel ID
- 0435110011
- Legal Description
- LOT 526 VENICE GARDENS UNIT 8
Mortgage Calculator
Listing courtesy of COLDWELL BANKER REALTY.
StellarMLS is the source of this information via Internet Data Exchange Program. All listing information is deemed reliable but not guaranteed and should be independently verified through personal inspection by appropriate professionals. Listings displayed on this website may be subject to prior sale or removal from sale. Availability of any listing should always be independently verified. Listing information is provided for consumer personal, non-commercial use, solely to identify potential properties for potential purchase. All other use is strictly prohibited and may violate relevant federal and state law. Data last updated on


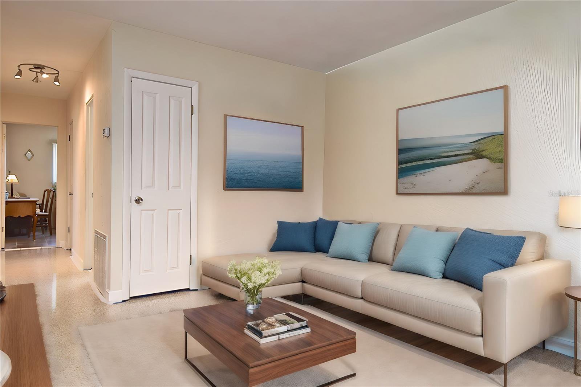



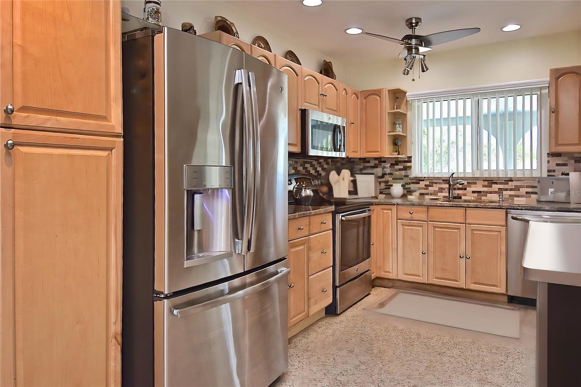
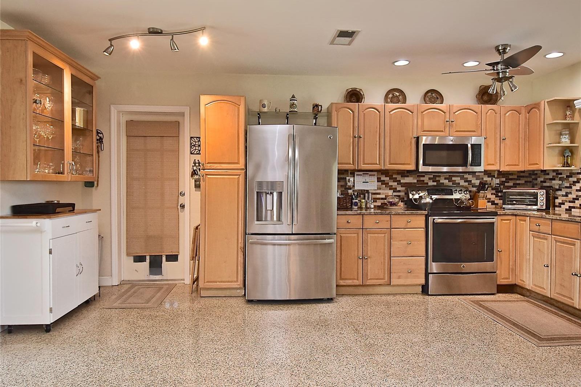
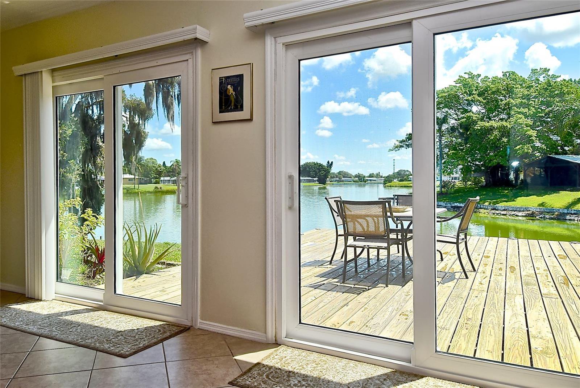
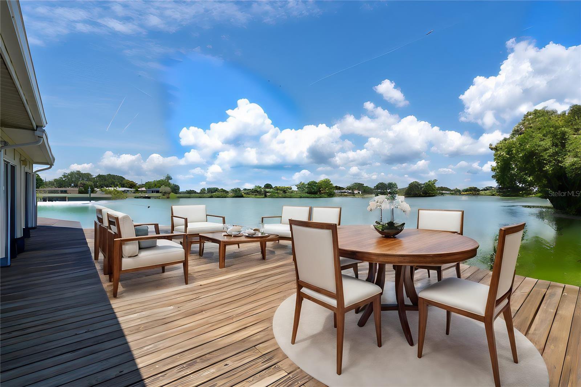
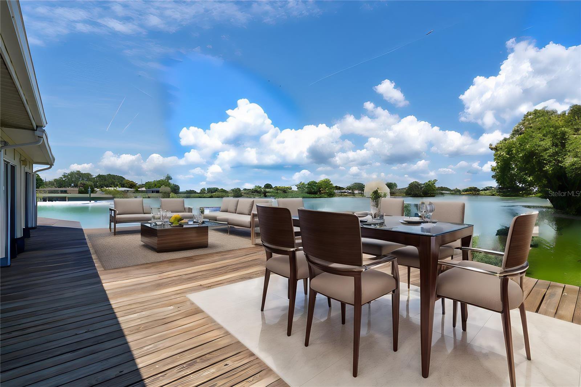
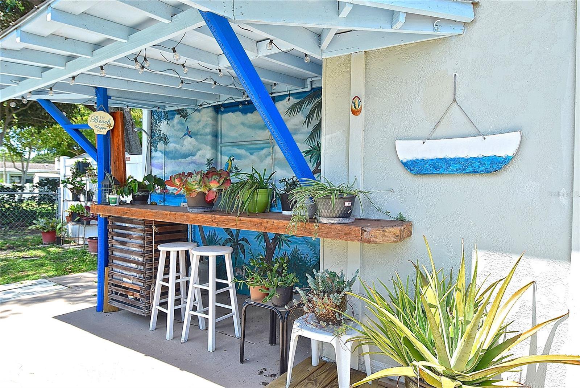



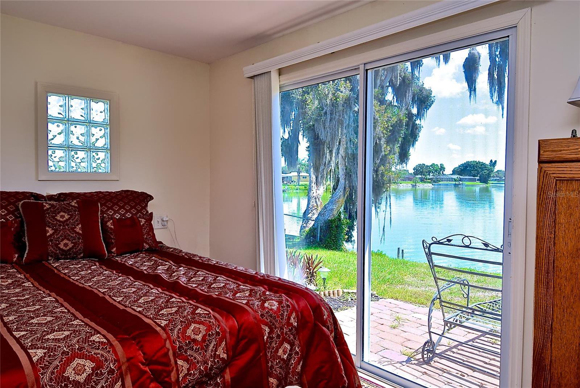

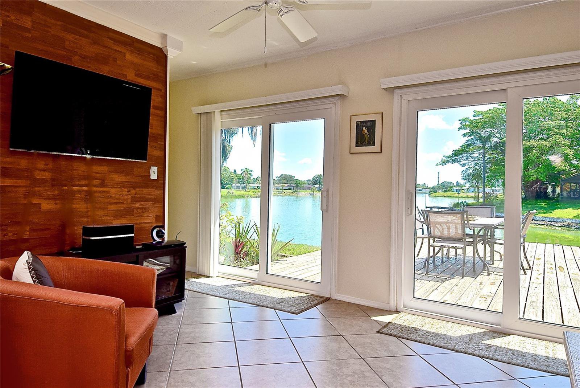
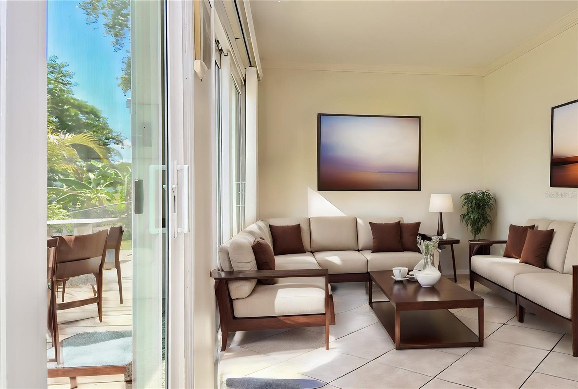
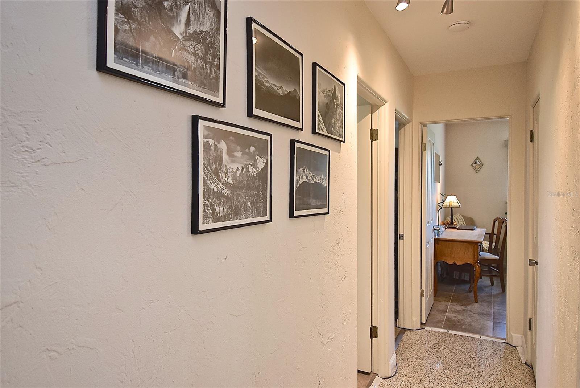
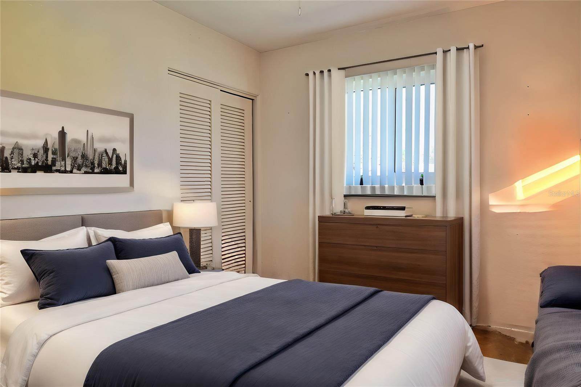

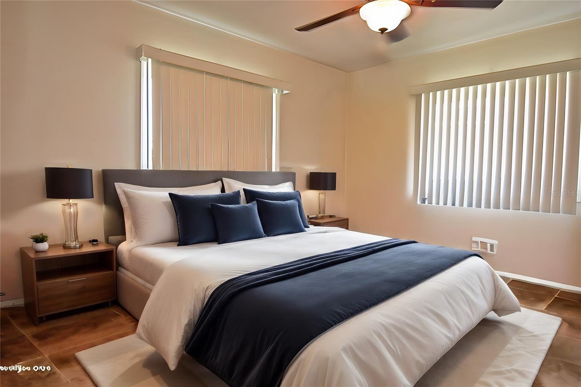

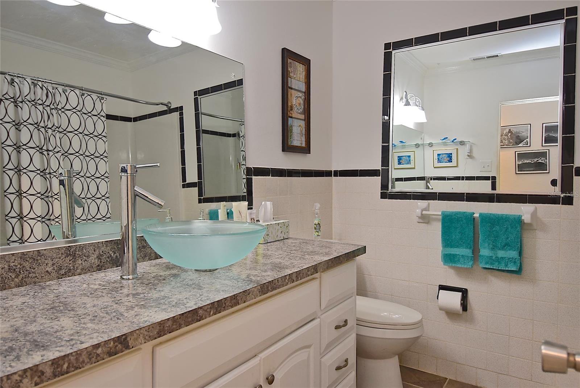

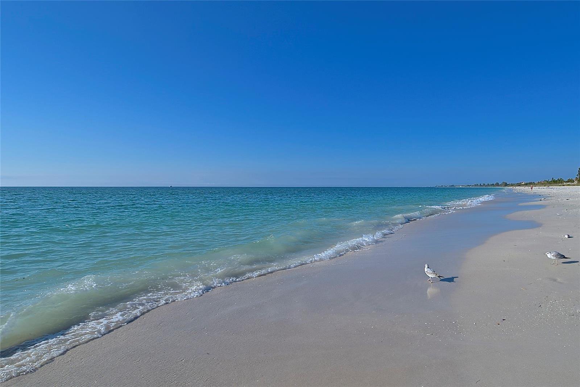


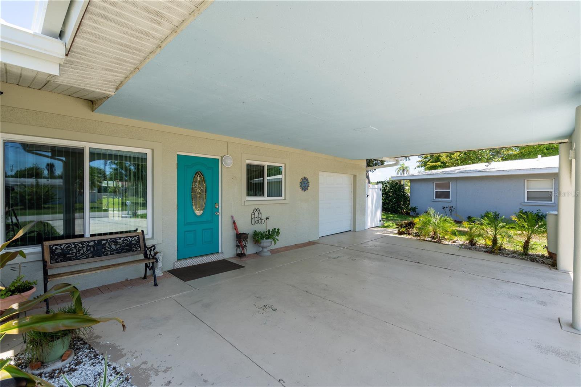


/t.realgeeks.media/thumbnail/iffTwL6VZWsbByS2wIJhS3IhCQg=/fit-in/300x0/u.realgeeks.media/livebythegulf/web_pages/l2l-banner_800x134.jpg)