4955 Bella Terra Drive, Venice, FL 34293
- $479,000
- 3
- BD
- 2
- BA
- 1,985
- SqFt
- List Price
- $479,000
- Status
- Active
- Days on Market
- 24
- MLS#
- N6132570
- Property Style
- Single Family
- Year Built
- 2002
- Bedrooms
- 3
- Bathrooms
- 2
- Living Area
- 1,985
- Lot Size
- 9,604
- Acres
- 0.22
- Total Acreage
- 0 to less than 1/4
- Legal Subdivision Name
- Venetia Ph 1a
- Community Name
- Venetia
- MLS Area Major
- Venice
Property Description
One or more photo(s) has been virtually staged. This beautifully built home is situated in the highly sought after gated community of Venetia. It boasts a spacious split floor plan with ten-foot tray ceilings and a 3-zone AC system for maximum energy efficiency. The kitchen offers plenty of cabinetry and a large breakfast bar, while the living room/dining combo provides ample space for relaxation and entertaining. The master bedroom is a haven of peace with two closets and a luxurious private master bathroom with a soaking tub, walk-in shower, and dual sink vanity. The two additional bedrooms are also generously sized, providing comfort and flexibility. The community offers an array of resort-style amenities, including a heated pool, spa, pickleball, tennis, fitness center, clubhouse, and various activities, making it the perfect place to unwind and recharge. With its prime location, just a few minutes away from shopping, dining, golf, beaches, Wellen Park, and Cool Today Park (Home of the Atlanta Braves Spring Training), this home is a dream come true. Don't miss the opportunity to make it yours and experience the best of Florida living!
Additional Information
- Taxes
- $3110
- Minimum Lease
- 3 Months
- HOA Fee
- $590
- HOA Payment Schedule
- Quarterly
- Maintenance Includes
- Cable TV, Common Area Taxes, Pool, Escrow Reserves Fund, Internet
- Community Features
- Buyer Approval Required, Clubhouse, Deed Restrictions, Fitness Center, Gated Community - No Guard, Park, Pool, Sidewalks, Tennis Courts
- Property Description
- One Story
- Zoning
- RSF4
- Interior Layout
- Eat-in Kitchen, High Ceilings, Living Room/Dining Room Combo, Open Floorplan, Thermostat, Tray Ceiling(s), Window Treatments
- Interior Features
- Eat-in Kitchen, High Ceilings, Living Room/Dining Room Combo, Open Floorplan, Thermostat, Tray Ceiling(s), Window Treatments
- Floor
- Carpet, Ceramic Tile
- Appliances
- Dishwasher, Dryer, Electric Water Heater, Microwave, Range, Refrigerator, Washer
- Utilities
- Cable Available, Electricity Connected, Public, Sewer Connected
- Heating
- Central, Zoned
- Air Conditioning
- Central Air, Zoned
- Exterior Construction
- Block, Stucco
- Exterior Features
- Sidewalk, Sliding Doors
- Roof
- Shingle
- Foundation
- Slab
- Pool
- Community
- Garage Carport
- 2 Car Garage
- Garage Spaces
- 2
- Pets
- Allowed
- Flood Zone Code
- X
- Parcel ID
- 0461030003
- Legal Description
- LOT 380 VENETIA PHASE 1A
Mortgage Calculator
Listing courtesy of COLDWELL BANKER REALTY.
StellarMLS is the source of this information via Internet Data Exchange Program. All listing information is deemed reliable but not guaranteed and should be independently verified through personal inspection by appropriate professionals. Listings displayed on this website may be subject to prior sale or removal from sale. Availability of any listing should always be independently verified. Listing information is provided for consumer personal, non-commercial use, solely to identify potential properties for potential purchase. All other use is strictly prohibited and may violate relevant federal and state law. Data last updated on


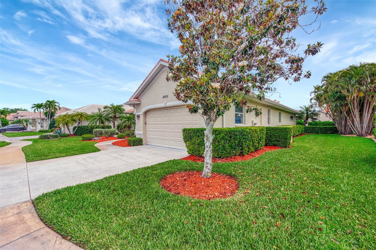
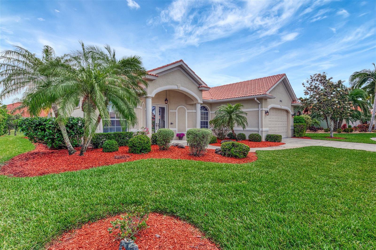
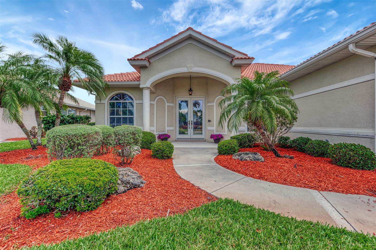
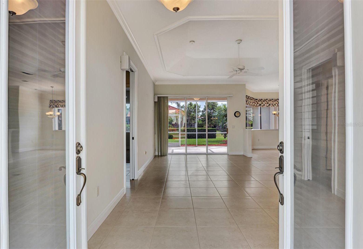




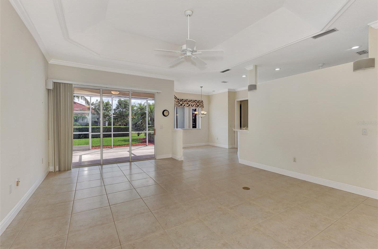

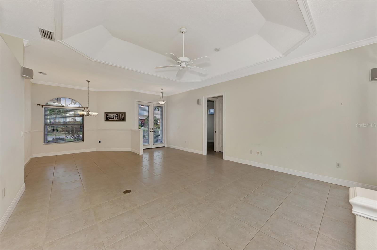
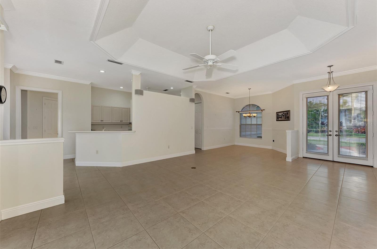


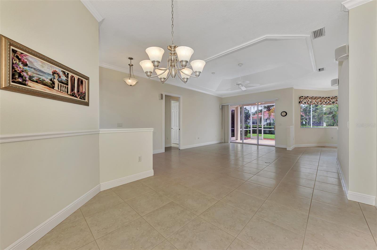
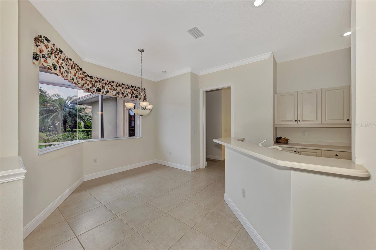

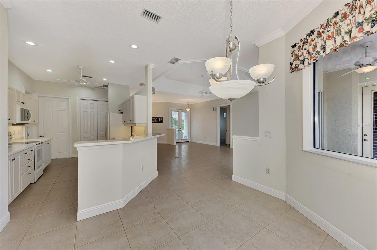
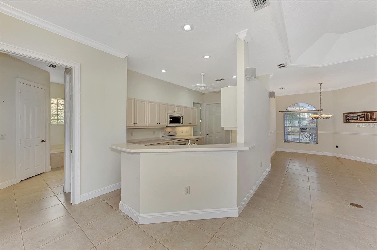
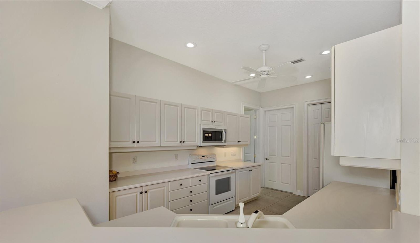
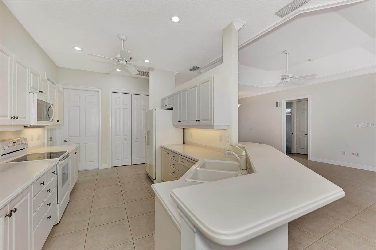
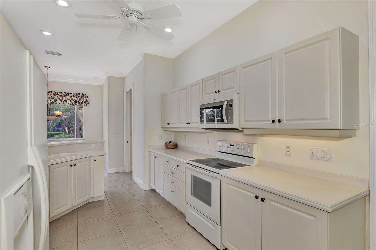
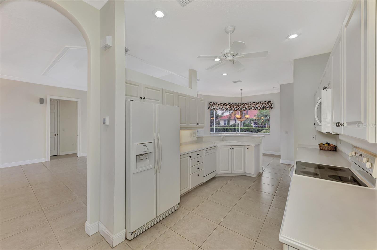
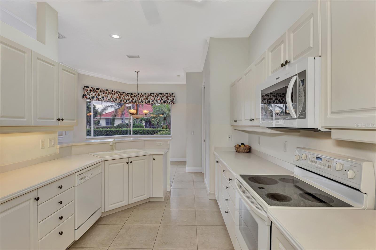

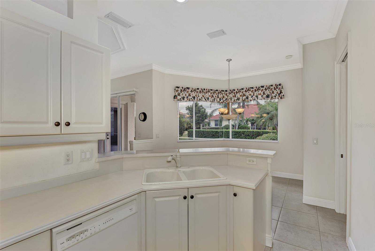

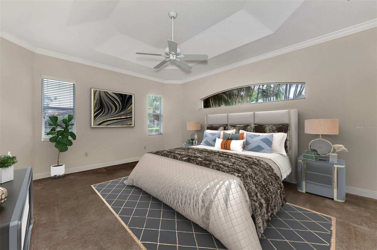
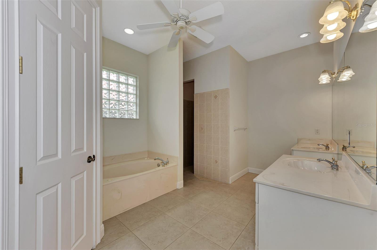
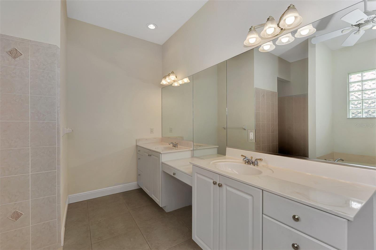
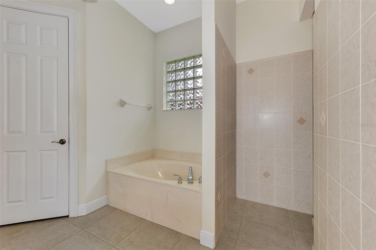
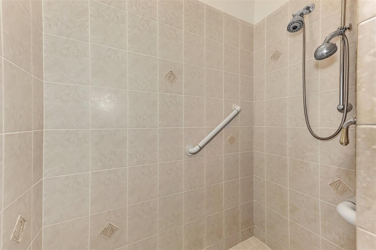
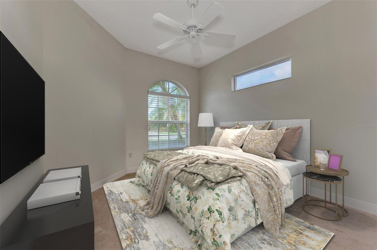
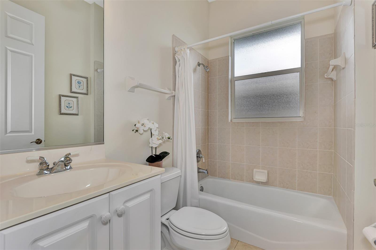


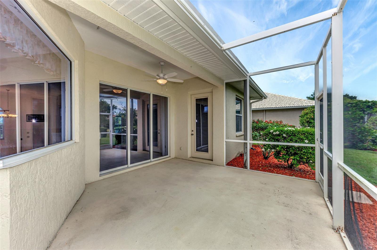
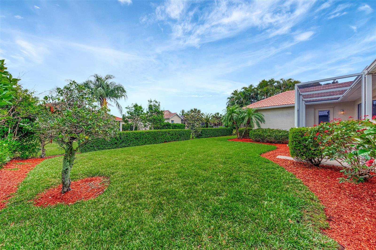



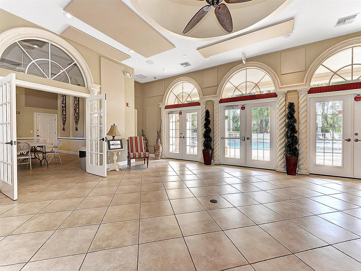
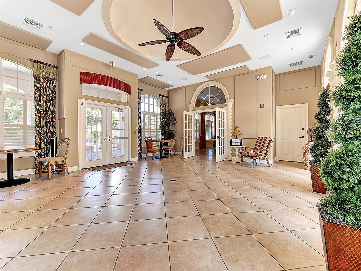
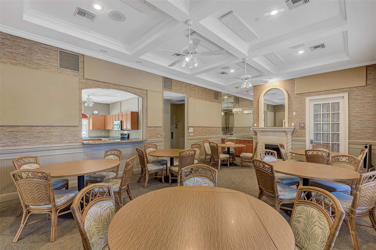
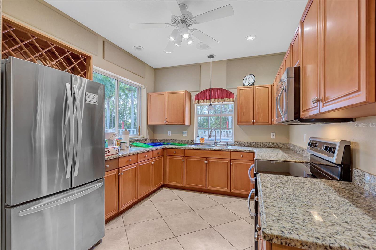



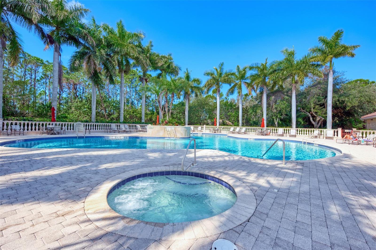
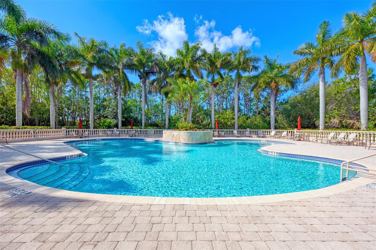
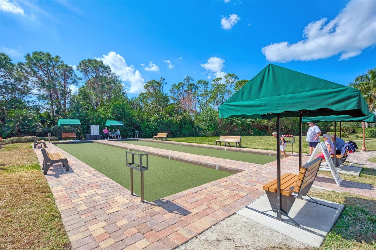
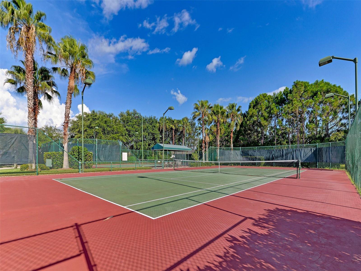
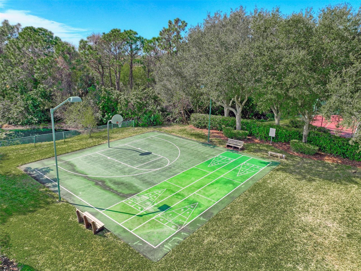

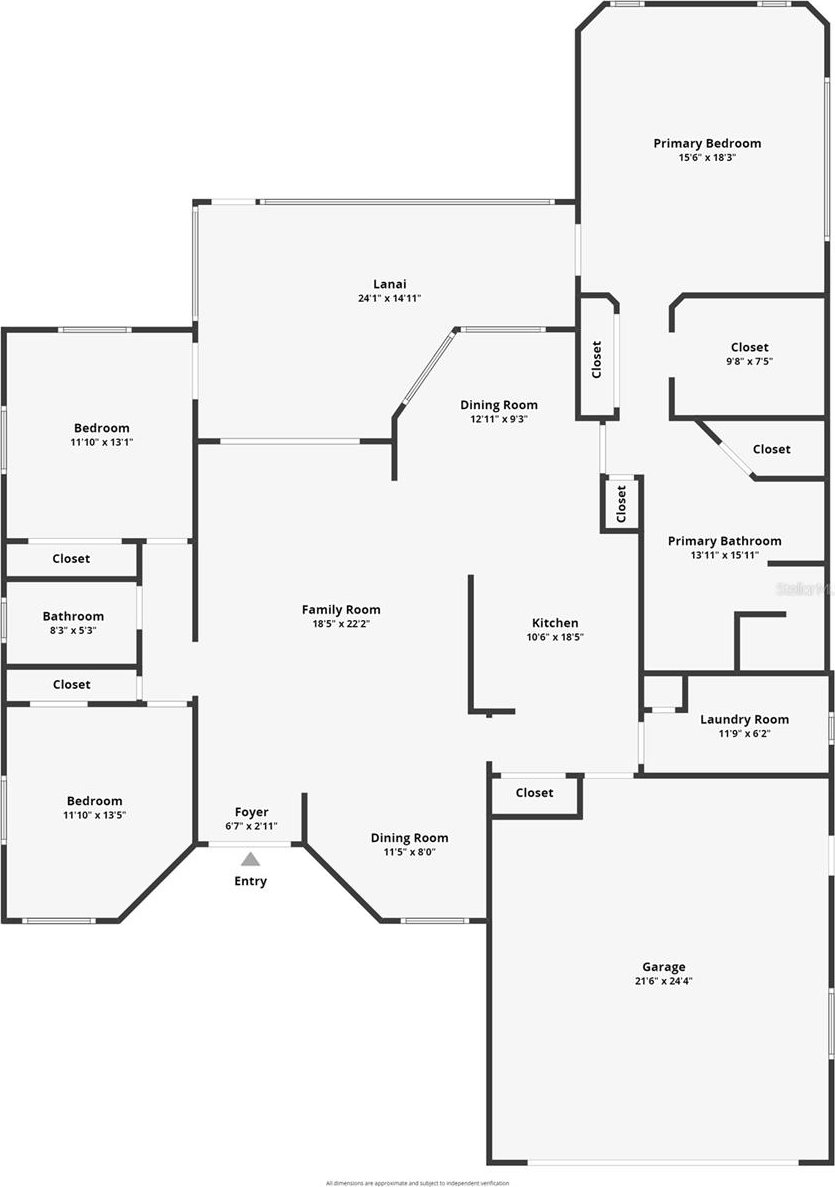
/t.realgeeks.media/thumbnail/iffTwL6VZWsbByS2wIJhS3IhCQg=/fit-in/300x0/u.realgeeks.media/livebythegulf/web_pages/l2l-banner_800x134.jpg)