20356 Bandera Place, Venice, FL 34293
- $574,700
- 4
- BD
- 3
- BA
- 2,423
- SqFt
- List Price
- $574,700
- Status
- Active
- Days on Market
- 30
- Price Change
- ▼ $23,000 1715224430
- MLS#
- N6132442
- Property Style
- Single Family
- Year Built
- 2021
- Bedrooms
- 4
- Bathrooms
- 3
- Living Area
- 2,423
- Lot Size
- 8,199
- Acres
- 0.19
- Total Acreage
- 0 to less than 1/4
- Legal Subdivision Name
- Renaissance At West Villages
- Community Name
- Renaissance
- MLS Area Major
- Venice
Property Description
Reduced for Quick sale. This Home has only been lived in for one year since built in 2021. Plenty of room for family & guest. Bedrooms having their own walk-in closets. The Master Bedroom has His & Her Walk-in closets. This is an Open split floor plan with a large Kitchen and Island for Entertaining. Plenty of cabinet space & Pantry. Even the garage is oversized for a work bench or golf cart. The community features sidewalks and a Beautiful Clubhouse, Large pool on lake w/ a walk-in beach style on one side and lap pool on the other side. Also Included are Tennis, Tennis, Bocce ball and playground. The Club House Itself Offers a very nice Fitness center, Kitchen, gathering Area, covered outdoor Area on Each side of the Clubhouse. All this is walking distance from home. Home is located 2.2 miles to Atlanta Braves Stadium and all West Villages has to Offer. Restaurants, Shopping, Publix, Entertainment and a New Costco's opening in June. It is also a short drive to Downtown Venice Beach, Manasota or Englewood Beach. Make no mistake about it. This is a Home to see.
Additional Information
- Taxes
- $10043
- Taxes
- $1,606
- Minimum Lease
- 1-2 Years
- HOA Fee
- $766
- HOA Payment Schedule
- Quarterly
- Community Features
- No Deed Restriction
- Property Description
- One Story
- Zoning
- V
- Interior Layout
- Ceiling Fans(s), High Ceilings, Kitchen/Family Room Combo, Open Floorplan, Primary Bedroom Main Floor, Solid Surface Counters, Split Bedroom, Walk-In Closet(s), Window Treatments
- Interior Features
- Ceiling Fans(s), High Ceilings, Kitchen/Family Room Combo, Open Floorplan, Primary Bedroom Main Floor, Solid Surface Counters, Split Bedroom, Walk-In Closet(s), Window Treatments
- Floor
- Carpet, Ceramic Tile
- Appliances
- Built-In Oven, Cooktop, Dishwasher, Electric Water Heater, Exhaust Fan, Microwave, Refrigerator
- Utilities
- Cable Connected, Electricity Connected, Sewer Connected, Underground Utilities
- Heating
- Electric
- Air Conditioning
- Central Air
- Exterior Construction
- Block, Stucco
- Exterior Features
- Hurricane Shutters, Irrigation System, Private Mailbox, Sidewalk, Sliding Doors
- Roof
- Tile
- Foundation
- Slab
- Pool
- No Pool
- Garage Carport
- 2 Car Garage
- Garage Spaces
- 2
- Pets
- Allowed
- Flood Zone Code
- x500
- Parcel ID
- 0775030247
- Legal Description
- LOT 247, RENAISSANCE AT WEST VILLAGES PHASE 2, PB 52 PG 201-213
Mortgage Calculator
Listing courtesy of RE/MAX PLATINUM REALTY.
StellarMLS is the source of this information via Internet Data Exchange Program. All listing information is deemed reliable but not guaranteed and should be independently verified through personal inspection by appropriate professionals. Listings displayed on this website may be subject to prior sale or removal from sale. Availability of any listing should always be independently verified. Listing information is provided for consumer personal, non-commercial use, solely to identify potential properties for potential purchase. All other use is strictly prohibited and may violate relevant federal and state law. Data last updated on

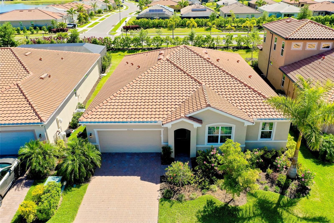
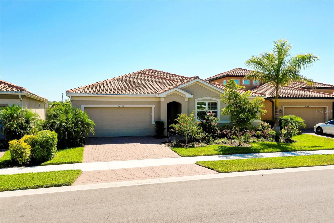


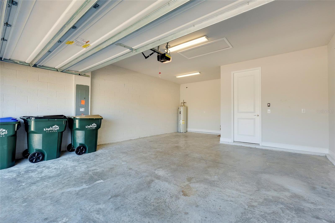
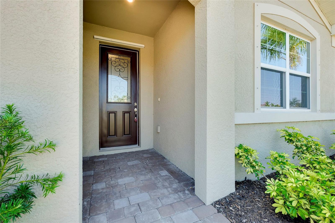

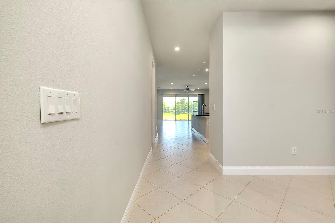
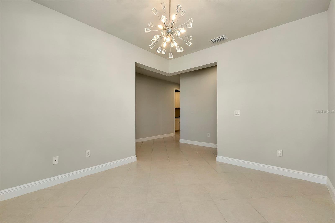
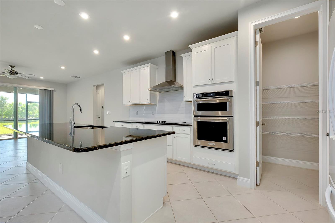
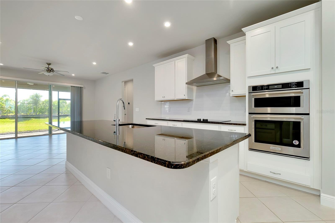
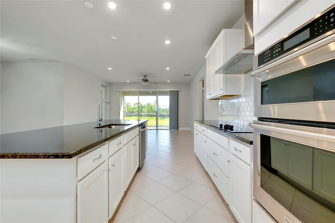
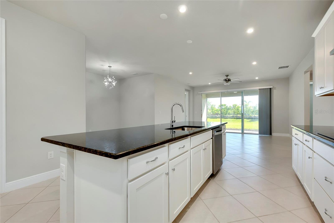

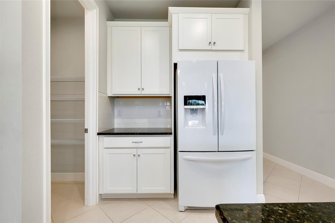
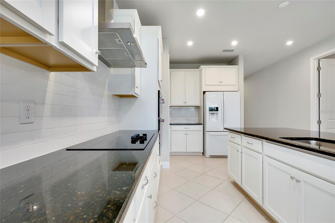
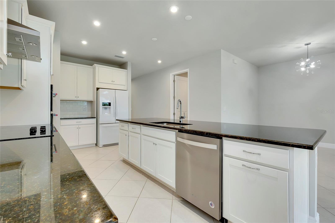
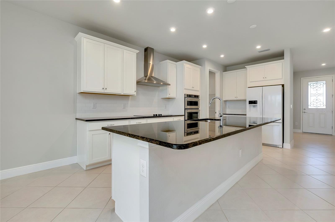
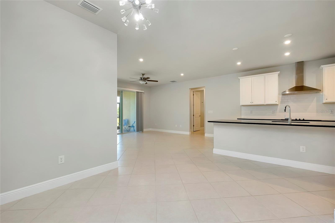
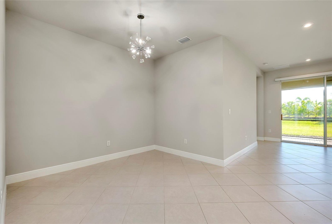
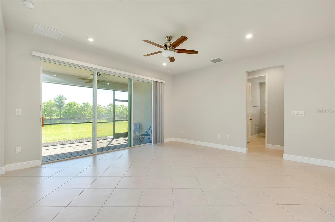
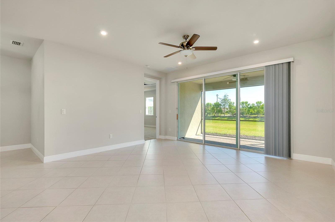
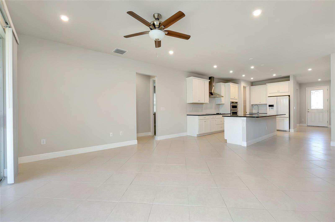
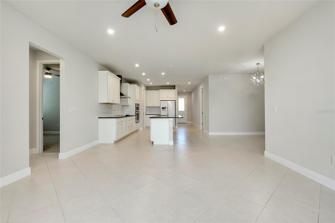
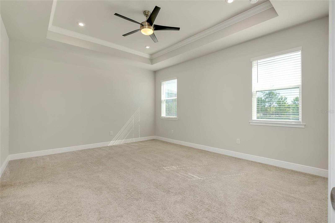
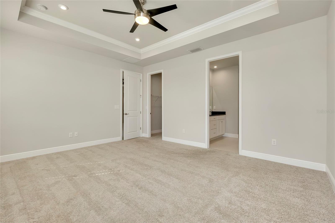
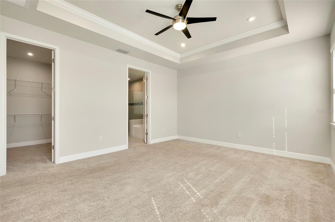
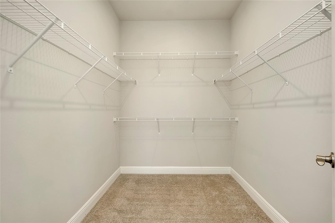
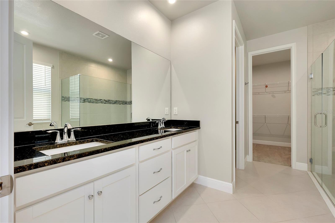


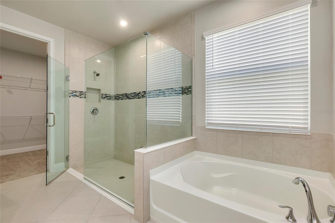
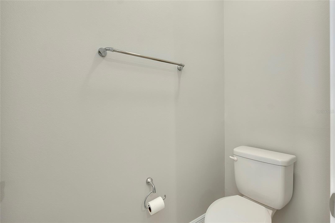
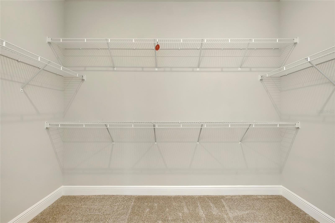
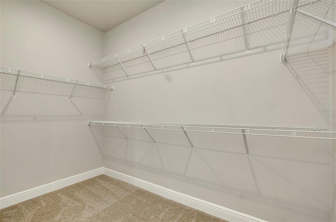
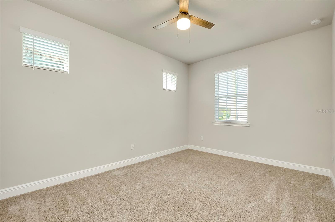
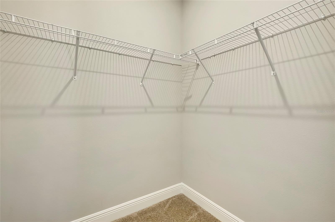

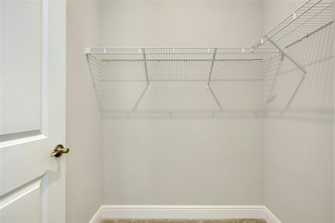
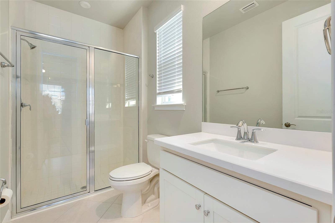
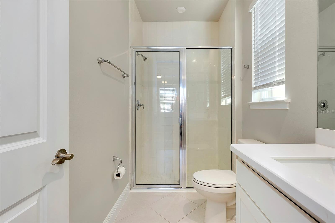

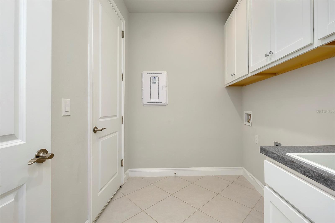
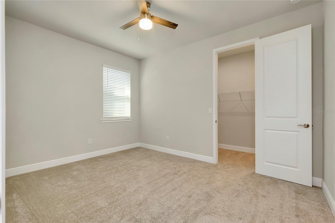


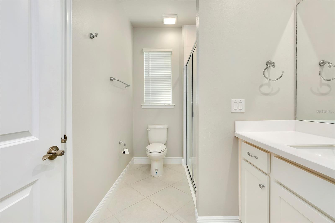
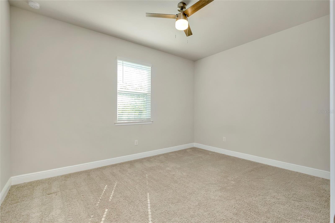

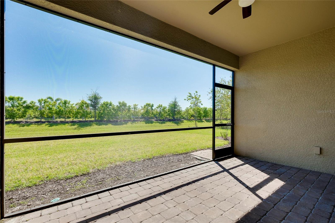
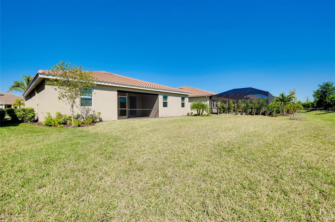
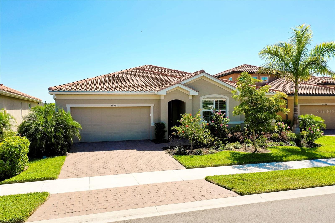




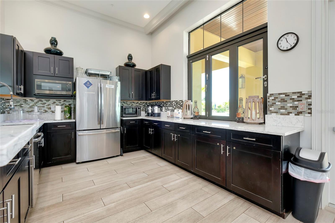


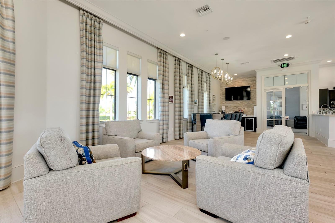
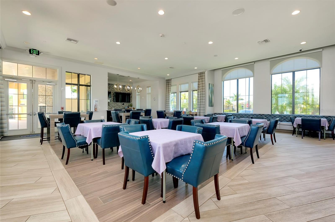
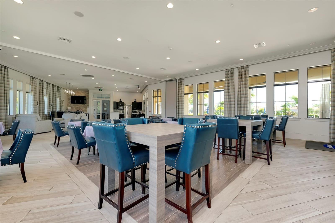

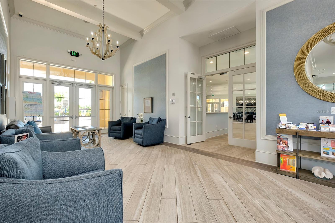
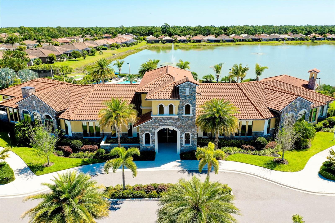
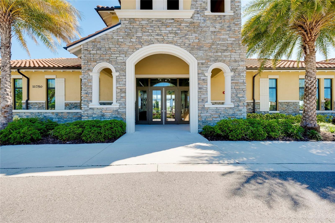
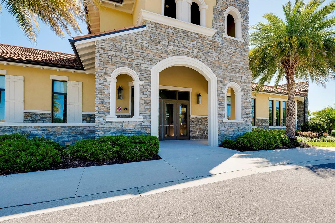


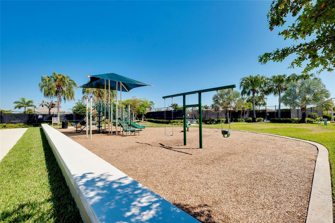
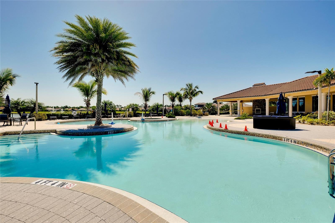
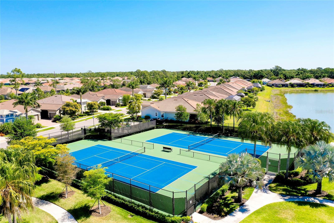



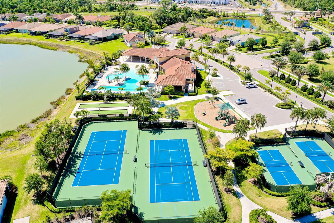
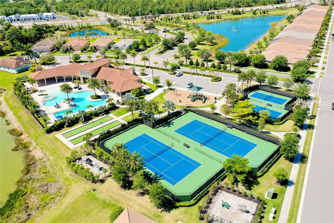

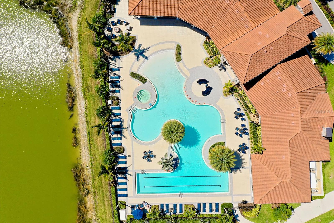
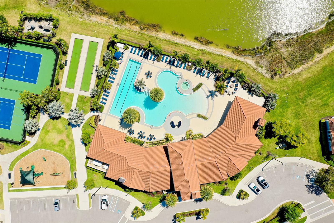
/t.realgeeks.media/thumbnail/iffTwL6VZWsbByS2wIJhS3IhCQg=/fit-in/300x0/u.realgeeks.media/livebythegulf/web_pages/l2l-banner_800x134.jpg)