27213 Ipswich Drive, Englewood, FL 34223
- $375,000
- 2
- BD
- 2
- BA
- 1,560
- SqFt
- List Price
- $375,000
- Status
- Active
- Days on Market
- 23
- MLS#
- N6132407
- Property Style
- Villa
- Year Built
- 2013
- Bedrooms
- 2
- Bathrooms
- 2
- Living Area
- 1,560
- Lot Size
- 4,063
- Acres
- 0.09
- Total Acreage
- 0 to less than 1/4
- Legal Subdivision Name
- Arlington Cove
- Community Name
- Arlington Cove
- MLS Area Major
- Englewood
Property Description
Why go through the hassles of building a new home when this beautiful villa is immaculate and MOVE IN READY! Nestled in the sough-after quaint community of Arlington Cove in Englewood FL. This 2BR/2BA/2CG villa with a den offers the perfect Florida lifestyle of comfort and convenience. Step inside to discover an inviting OPEN FLOOR PLAN offering spacious living areas with stylish tile flooring. The heart of this home is the expansive kitchen with GRANITE COUNTERS, a HUGE ISLAND, tons of cabinets, STAINLESS APPLIANCES, large BREAKFAST BAR perfect for both casual meals and entertaining guests. The triple wide sliding doors glides effortlessly and allows tons of natural light into the kitchen and leads you to the extended covered lanai with tile flooring where you can sip your morning coffee or unwind with a glass a wine. Just steps away from your front door you will find the community pool, ideal for refreshing dips in the pool. Manasota Beach, Englewood Beach, Middle Beach and Venice Beach are just minutes away! This prime location offers easy access to golf courses of all different challenge levels, world class fishing and boating, abundant shopping, fabulous local dining, and a short drive away to the vibrant Island of Venice and Wellen Park. Everything you need is within reach. The community fees cover maintenance including the roof and gutter replacements! Start enjoying the Florida lifestyle to the fullest!
Additional Information
- Taxes
- $4023
- Minimum Lease
- 3 Months
- Hoa Fee
- $310
- HOA Payment Schedule
- Monthly
- Maintenance Includes
- Pool, Maintenance Structure, Maintenance Grounds, Management
- Community Features
- Buyer Approval Required, Deed Restrictions, Pool, Sidewalks
- Property Description
- One Story
- Zoning
- RSF4
- Interior Layout
- Ceiling Fans(s), High Ceilings, Open Floorplan, Primary Bedroom Main Floor, Solid Surface Counters, Solid Wood Cabinets, Stone Counters, Walk-In Closet(s), Window Treatments
- Interior Features
- Ceiling Fans(s), High Ceilings, Open Floorplan, Primary Bedroom Main Floor, Solid Surface Counters, Solid Wood Cabinets, Stone Counters, Walk-In Closet(s), Window Treatments
- Floor
- Carpet, Tile
- Appliances
- Dishwasher, Disposal, Dryer, Electric Water Heater, Microwave, Range, Refrigerator, Washer
- Utilities
- Cable Connected, Electricity Connected, Sewer Connected, Underground Utilities
- Heating
- Central, Electric
- Air Conditioning
- Central Air
- Exterior Construction
- Block, Stucco
- Exterior Features
- Irrigation System, Private Mailbox, Rain Gutters, Sidewalk, Sliding Doors
- Roof
- Tile
- Foundation
- Slab
- Pool
- Community
- Pool Type
- Gunite, Heated, In Ground
- Garage Carport
- 2 Car Garage
- Garage Spaces
- 2
- Garage Dimensions
- 20x20
- Water View
- Pond
- Water Frontage
- Pond
- Pets
- Not allowed
- Pet Size
- Extra Large (101+ Lbs.)
- Flood Zone Code
- X500
- Parcel ID
- 0494140009
- Legal Description
- LOT 69, ARLINGTON COVE
Mortgage Calculator
Listing courtesy of NEXTHOME SUNCOAST.
StellarMLS is the source of this information via Internet Data Exchange Program. All listing information is deemed reliable but not guaranteed and should be independently verified through personal inspection by appropriate professionals. Listings displayed on this website may be subject to prior sale or removal from sale. Availability of any listing should always be independently verified. Listing information is provided for consumer personal, non-commercial use, solely to identify potential properties for potential purchase. All other use is strictly prohibited and may violate relevant federal and state law. Data last updated on








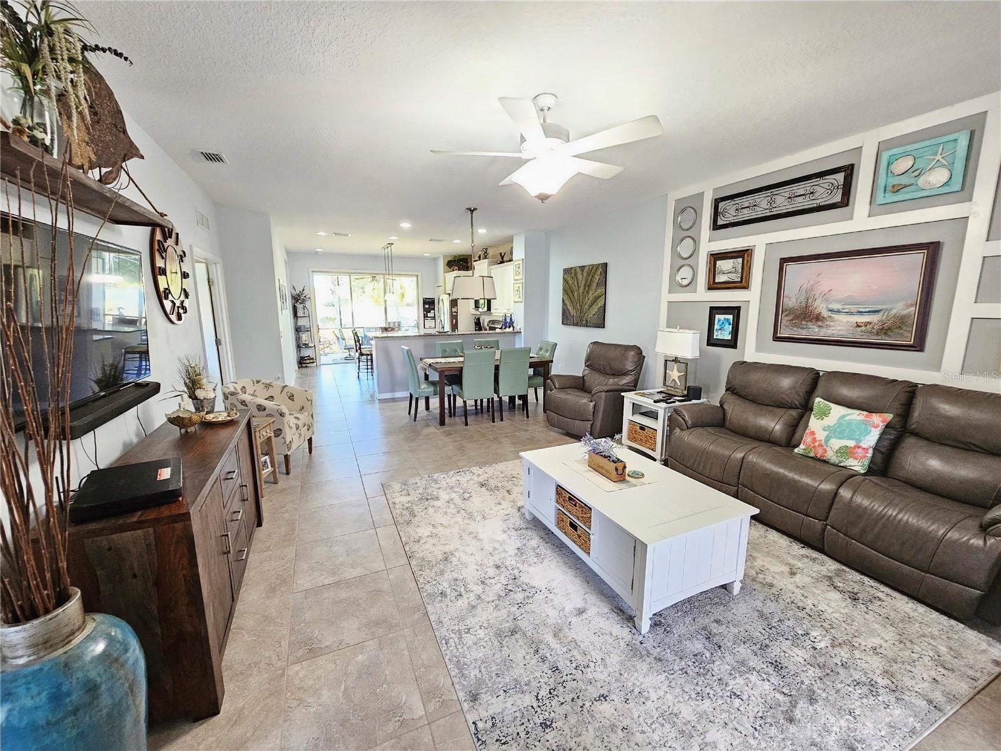





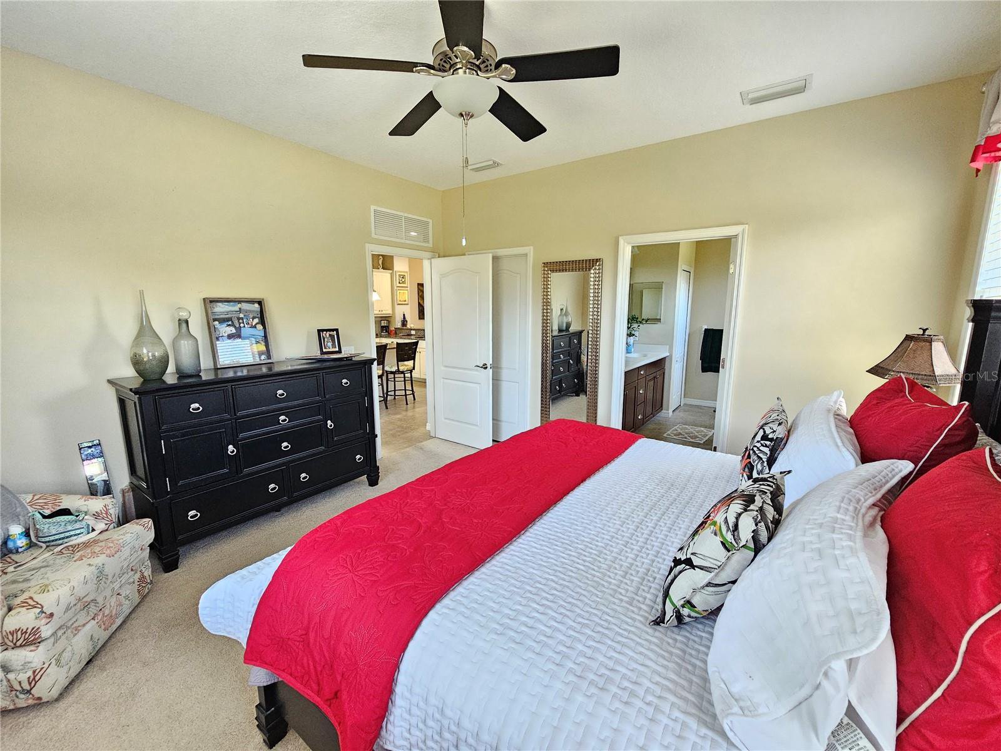

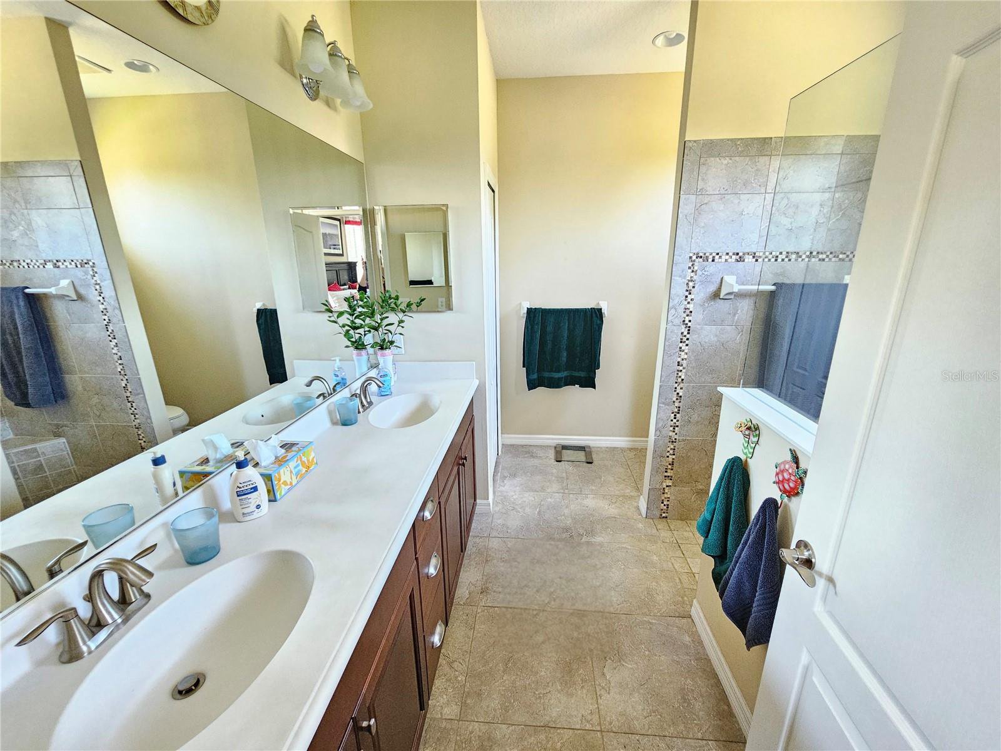











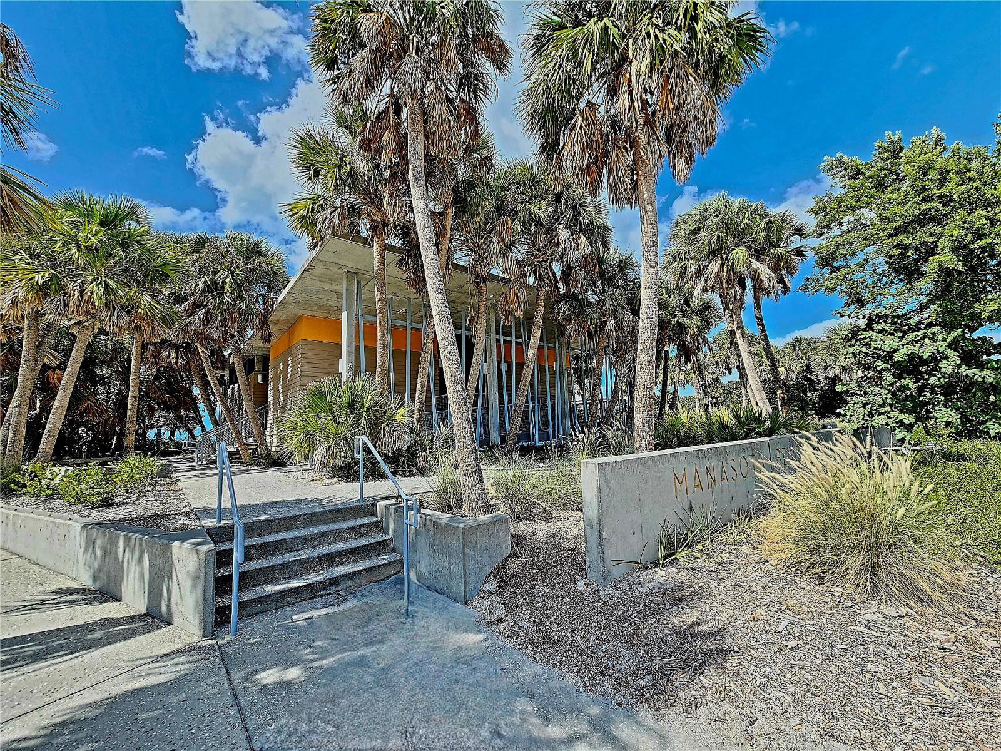
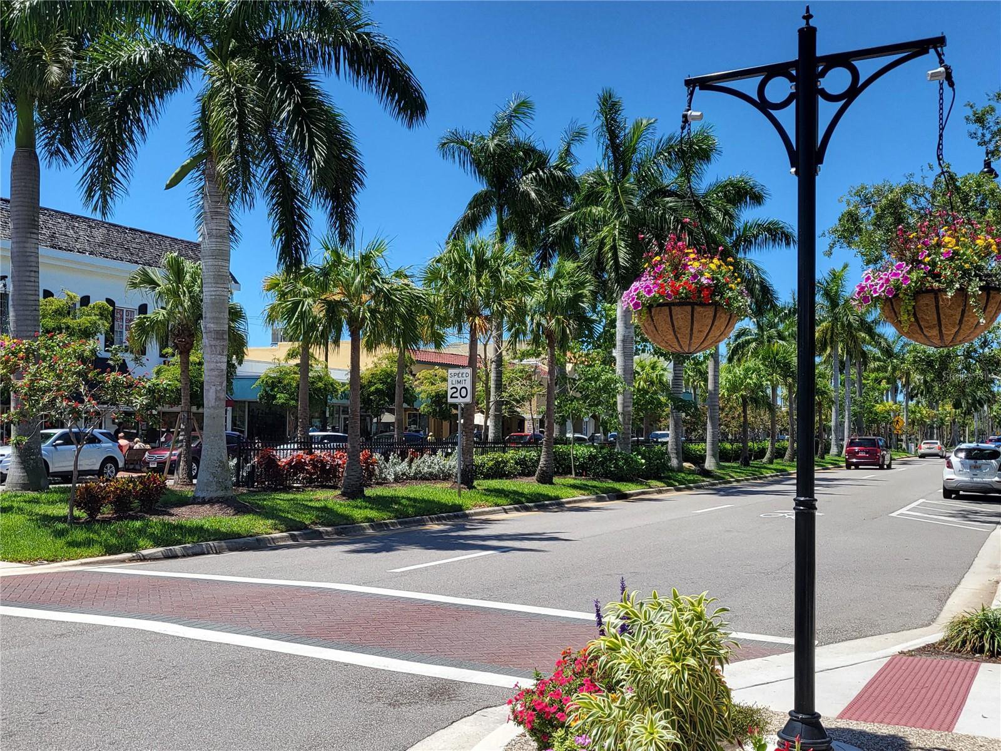









/t.realgeeks.media/thumbnail/iffTwL6VZWsbByS2wIJhS3IhCQg=/fit-in/300x0/u.realgeeks.media/livebythegulf/web_pages/l2l-banner_800x134.jpg)