4324 Spicetree Street, Venice, FL 34293
- $432,500
- 3
- BD
- 2
- BA
- 1,800
- SqFt
- List Price
- $432,500
- Status
- Active
- Days on Market
- 23
- Price Change
- ▼ $6,500 1713913532
- MLS#
- N6132288
- Property Style
- Single Family
- Architectural Style
- Traditional
- Year Built
- 1988
- Bedrooms
- 3
- Bathrooms
- 2
- Living Area
- 1,800
- Lot Size
- 5,500
- Acres
- 0.13
- Total Acreage
- 0 to less than 1/4
- Legal Subdivision Name
- Southwood Sec B
- Community Name
- Southwood
- MLS Area Major
- Venice
Property Description
Welcome to your dream home in the sought after community of Southwood! This beautiful pristine residence is sold fully furnished, offering you a seamless transition to Florida paradise living. As you step inside, you'll be greeted by soaring cathedral ceilings that create an open and airy atmosphere. The home features many custom built-ins designed by the owners of 30 years. The interior features tile and laminate flooring throughout, providing both elegance and practicality. Safety and peace of mind are paramount, evidenced by the hurricane impact windows covering most of the house, complemented by hurricane shutters for the remaining windows. Even the front door and garage door were replaced with hurricane impact fixtures in 2018, ensuring utmost protection against the elements. Enjoy the Florida lifestyle to the fullest in the enclosed air-conditioned Florida Room, outfitted with brand new rattan furniture and offering serene pond views. The kitchen is a chef's delight, featuring a center island with ample storage and Corian countertops. Entertain with ease in the side patio with privacy fence, perfect for grilling, or indulge in refreshments at the wet bar. Convenience is key with central vacuum, ensuring effortless cleaning. Updates abound in this meticulously maintained home, including a 2021 electrical panel upgrade, top of the line Lennox HVAC system, GE kitchen appliances and Electrolux washer/dryer. The roof has been reinforced at all ridge levels and undergone a thorough 4-point inspection. This residence is designed for both comfort and functionality, boasting a den with French doors, built-in cabinets, and desk. Den furnishings are new Lazy-Boy loveseat and recliner with electronic features. The garage is a true gem with epoxy flooring, cabinetry, a utility sink, and hurricane impact features on the door. Retreat to the primary bedroom oasis, complete with a large walk-in closet and a luxurious en-suite bathroom featuring dual sinks, separate tub, and shower, and adorned with granite countertops. Plantation shutters throughout, ceiling fans, and high ceilings further enhance the appeal of this remarkable home. Nestled in the deed-restricted Southwood community, residents benefit from included ground/landscaping maintenance, irrigation, and access to the community pool, all covered by a nominal HOA fee. With NO CDD fees or mandatory flood insurance, this location is ideal for those seeking proximity to shopping, dining, beaches, golf courses, and pet-friendly parks. Positioned near charming downtown Venice Island and the burgeoning development of Wellen Park, this residence epitomizes the quintessential Florida lifestyle. Don’t miss the chance to make it yours! Schedule your viewing today and experience Southwood living.
Additional Information
- Taxes
- $1816
- Minimum Lease
- 6 Months
- HOA Fee
- $768
- HOA Payment Schedule
- Quarterly
- Maintenance Includes
- Common Area Taxes, Pool, Escrow Reserves Fund, Maintenance Grounds, Private Road, Recreational Facilities, Trash
- Location
- In County, Landscaped, Sidewalk, Paved, Private
- Community Features
- Association Recreation - Owned, Clubhouse, Deed Restrictions, Irrigation-Reclaimed Water, Pool, Sidewalks, Maintenance Free
- Property Description
- One Story
- Zoning
- RSF3
- Interior Layout
- Built-in Features, Cathedral Ceiling(s), Ceiling Fans(s), Central Vaccum, Eat-in Kitchen, High Ceilings, Primary Bedroom Main Floor, Solid Surface Counters, Solid Wood Cabinets, Thermostat, Walk-In Closet(s), Wet Bar, Window Treatments
- Interior Features
- Built-in Features, Cathedral Ceiling(s), Ceiling Fans(s), Central Vaccum, Eat-in Kitchen, High Ceilings, Primary Bedroom Main Floor, Solid Surface Counters, Solid Wood Cabinets, Thermostat, Walk-In Closet(s), Wet Bar, Window Treatments
- Floor
- Laminate, Tile
- Appliances
- Dishwasher, Disposal, Dryer, Electric Water Heater, Microwave, Range, Refrigerator, Washer
- Utilities
- Cable Available, Electricity Connected, Sewer Connected, Sprinkler Recycled, Street Lights, Underground Utilities, Water Connected
- Heating
- Central, Electric
- Air Conditioning
- Central Air
- Exterior Construction
- Block, Stucco
- Exterior Features
- Hurricane Shutters, Irrigation System, Lighting, Rain Gutters, Sidewalk, Sliding Doors
- Roof
- Tile
- Foundation
- Slab
- Pool
- Community
- Garage Carport
- 2 Car Garage
- Garage Spaces
- 2
- Garage Dimensions
- 19x21
- Elementary School
- Taylor Ranch Elementary
- Middle School
- Venice Area Middle
- High School
- Venice Senior High
- Water View
- Pond
- Water Frontage
- Pond
- Pets
- Allowed
- Pet Size
- Extra Large (101+ Lbs.)
- Flood Zone Code
- X
- Parcel ID
- 0446070022
- Legal Description
- LOT 27 BLK 1 SOUTHWOOD SEC B
Mortgage Calculator
Listing courtesy of ENGEL & VOELKERS VENICE DOWNTOWN.
StellarMLS is the source of this information via Internet Data Exchange Program. All listing information is deemed reliable but not guaranteed and should be independently verified through personal inspection by appropriate professionals. Listings displayed on this website may be subject to prior sale or removal from sale. Availability of any listing should always be independently verified. Listing information is provided for consumer personal, non-commercial use, solely to identify potential properties for potential purchase. All other use is strictly prohibited and may violate relevant federal and state law. Data last updated on

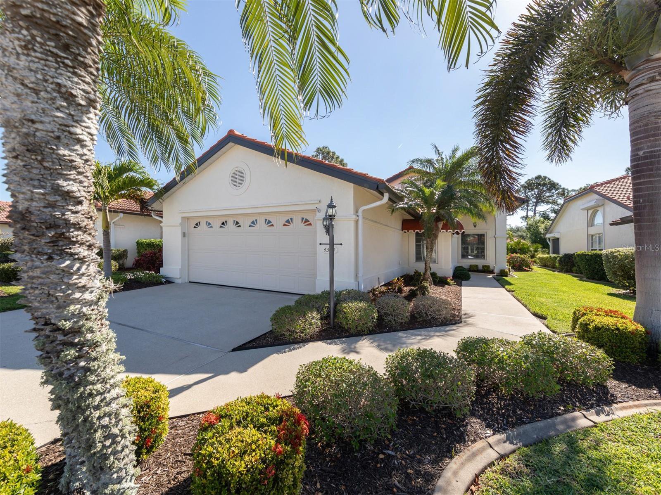
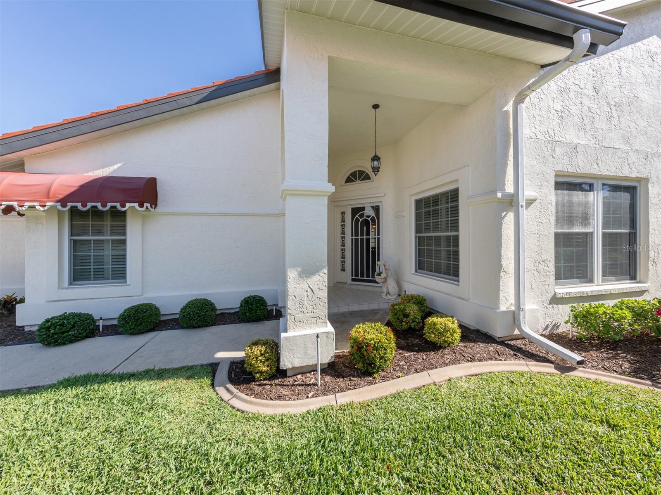



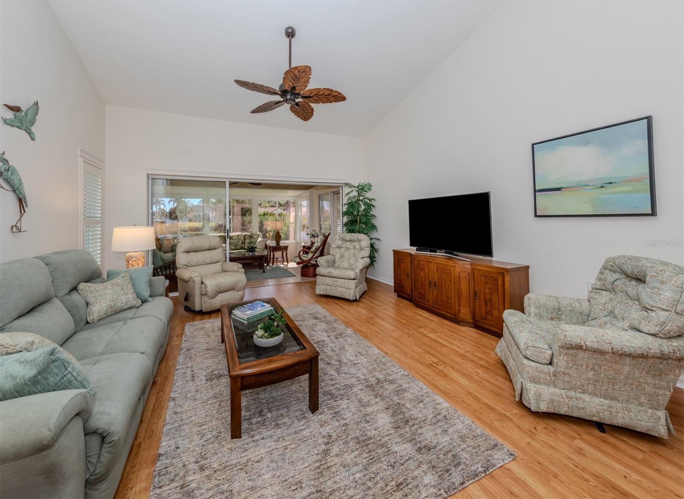





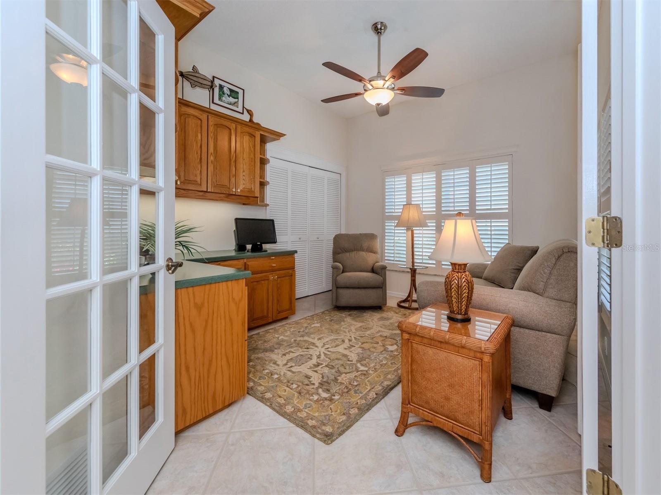




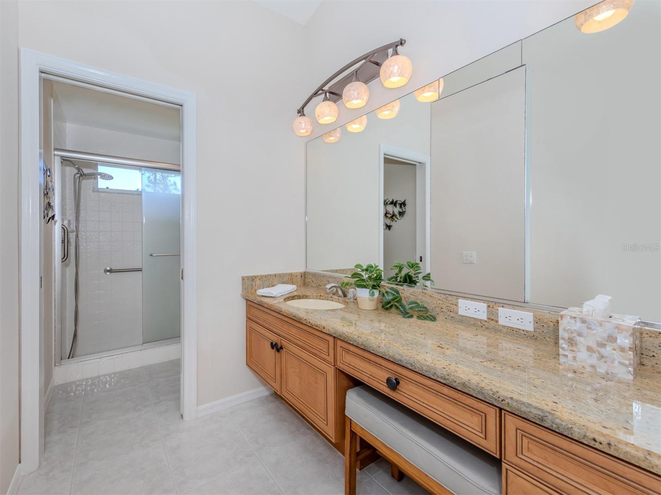


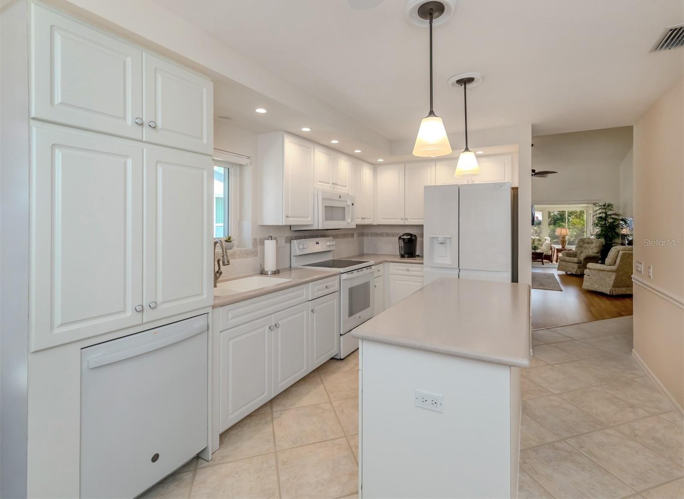














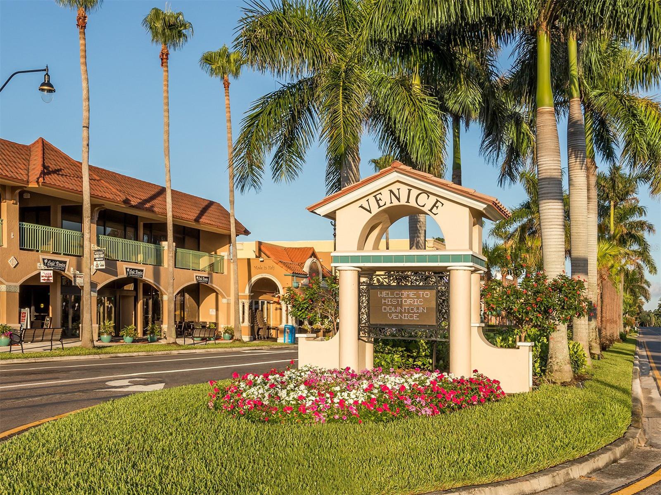
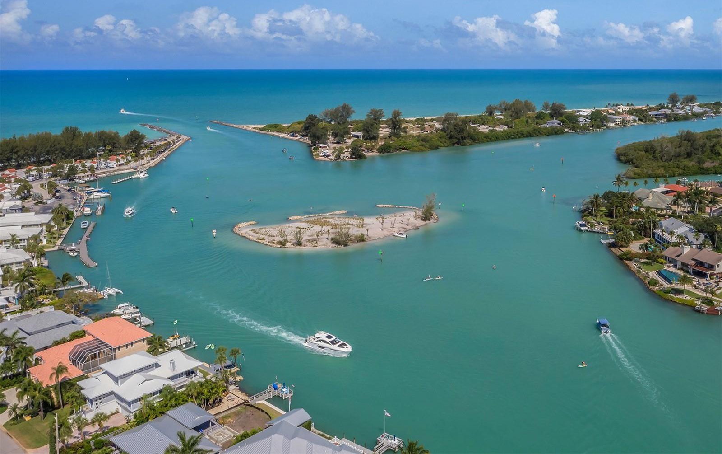
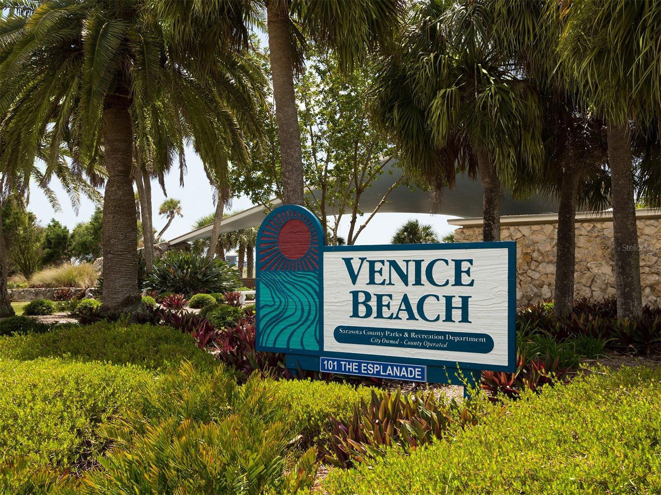
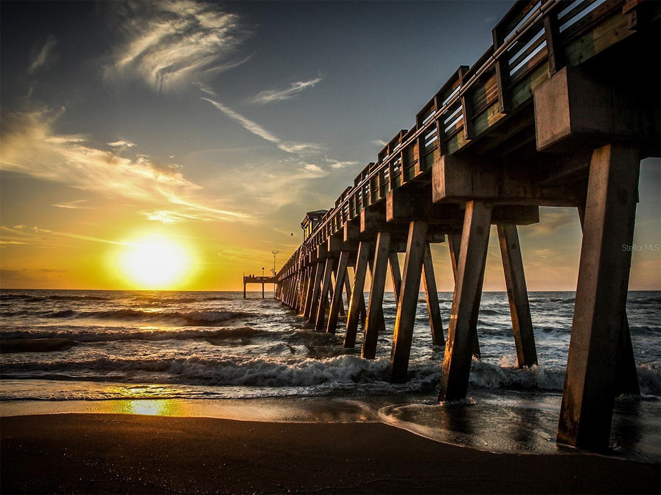
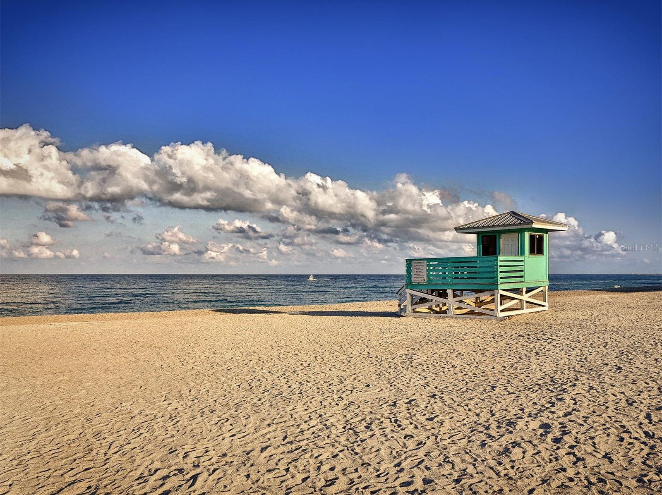
/t.realgeeks.media/thumbnail/iffTwL6VZWsbByS2wIJhS3IhCQg=/fit-in/300x0/u.realgeeks.media/livebythegulf/web_pages/l2l-banner_800x134.jpg)