1986 Bottlebrush Way, North Port, FL 34289
- $575,000
- 5
- BD
- 3.5
- BA
- 3,100
- SqFt
- List Price
- $575,000
- Status
- Pending
- Days on Market
- 9
- MLS#
- N6132228
- Property Style
- Single Family
- Year Built
- 2007
- Bedrooms
- 5
- Bathrooms
- 3.5
- Baths Half
- 1
- Living Area
- 3,100
- Lot Size
- 8,395
- Acres
- 0.19
- Total Acreage
- 0 to less than 1/4
- Legal Subdivision Name
- Cedar Grove Ph 1a
- Community Name
- Cedar Grove
- MLS Area Major
- North Port
Property Description
Under contract-accepting backup offers. This waterfront smart home is an absolute gem! The combination of the private pool, expansive lanai, and breathtaking views creates a serene oasis perfect for relaxation and enjoyment. Additional features include a three-car garage, five bedrooms, and three bathrooms with an additional half bath on the main floor. The recent upgrades, including the newer roof, gutters, dual AC's, and hot water heater, ensure both comfort and peace of mind for the new owners. The attention to detail is impressive, with every aspect of the home meticulously attended to, from the pool heater to the hurricane slider. The investment in additional improvements demonstrates the owners' commitment to maintaining and enhancing the property, with features like freshly painted walls and stylish vinyl flooring in key areas adding a touch of modern elegance throughout. The primary suite with its private balcony and the junior suite with its own ensuite bath and walk-in closet provides the perfect amount of space and comfort. The owners are offering a one-year home warranty for added peace of mind. Being part of a vibrant community with access to amenities such as a community pool, clubhouse, and playground further enriches the lifestyle offered by this home. Conveniently located near local schools and amenities adds to its appeal. Seize the opportunity to make this home yours!
Additional Information
- Taxes
- $8383
- Taxes
- $1,426
- Minimum Lease
- 6 Months
- HOA Fee
- $257
- HOA Payment Schedule
- Quarterly
- Community Features
- Clubhouse, Deed Restrictions, Pool
- Property Description
- Two Story
- Zoning
- PCDN
- Interior Layout
- High Ceilings, Living Room/Dining Room Combo, Open Floorplan, PrimaryBedroom Upstairs, Smart Home, Solid Surface Counters, Stone Counters, Walk-In Closet(s)
- Interior Features
- High Ceilings, Living Room/Dining Room Combo, Open Floorplan, PrimaryBedroom Upstairs, Smart Home, Solid Surface Counters, Stone Counters, Walk-In Closet(s)
- Floor
- Carpet, Ceramic Tile, Vinyl
- Appliances
- Dishwasher, Dryer, Microwave, Refrigerator, Washer
- Utilities
- Cable Connected, Electricity Connected, Sewer Connected, Water Connected
- Heating
- Central, Electric
- Air Conditioning
- Central Air
- Exterior Construction
- Block, Stucco
- Exterior Features
- Irrigation System, Lighting, Rain Gutters
- Roof
- Shingle
- Foundation
- Slab
- Pool
- Community, Private
- Pool Type
- Heated, In Ground
- Garage Carport
- 3 Car Garage
- Garage Spaces
- 3
- Garage Features
- Driveway, Oversized
- Elementary School
- Toledo Blade Elementary
- Middle School
- Woodland Middle School
- High School
- North Port High
- Water View
- Lake, Pond
- Water Frontage
- Lake, Pond
- Pets
- Allowed
- Flood Zone Code
- X
- Parcel ID
- 1112010240
- Legal Description
- LOT 1, BLK 90, CEDAR GROVE PHASE 1A
Mortgage Calculator
Listing courtesy of COLDWELL BANKER REALTY.
StellarMLS is the source of this information via Internet Data Exchange Program. All listing information is deemed reliable but not guaranteed and should be independently verified through personal inspection by appropriate professionals. Listings displayed on this website may be subject to prior sale or removal from sale. Availability of any listing should always be independently verified. Listing information is provided for consumer personal, non-commercial use, solely to identify potential properties for potential purchase. All other use is strictly prohibited and may violate relevant federal and state law. Data last updated on



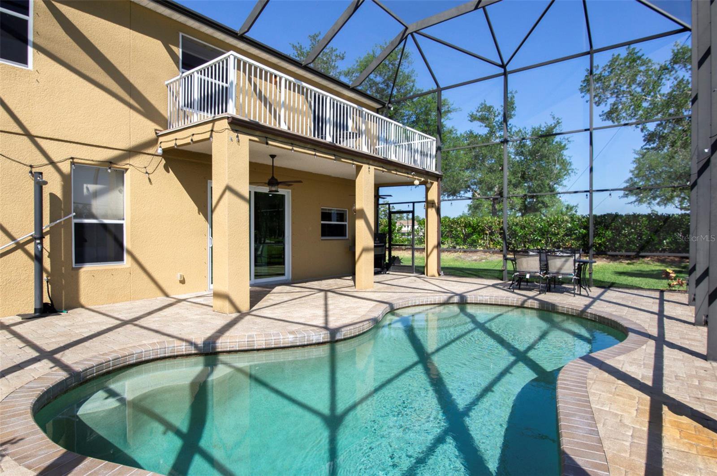
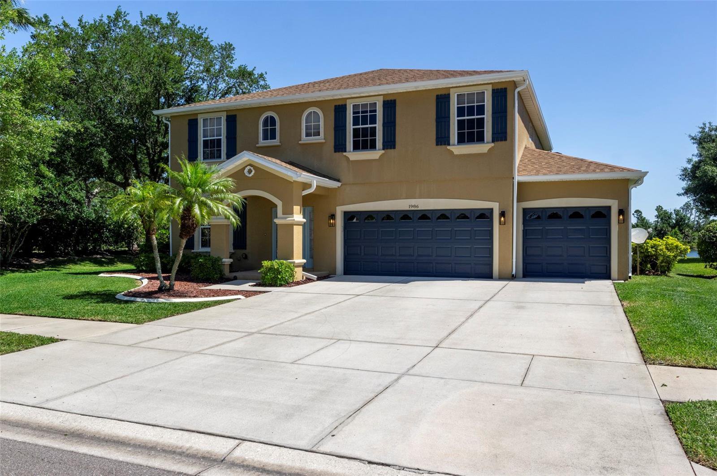



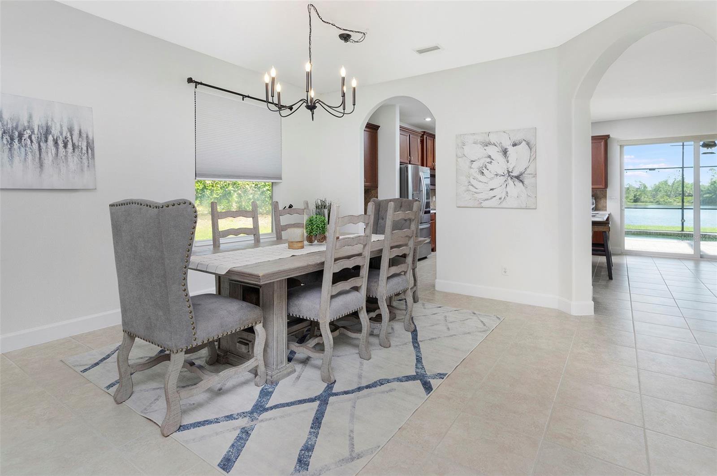


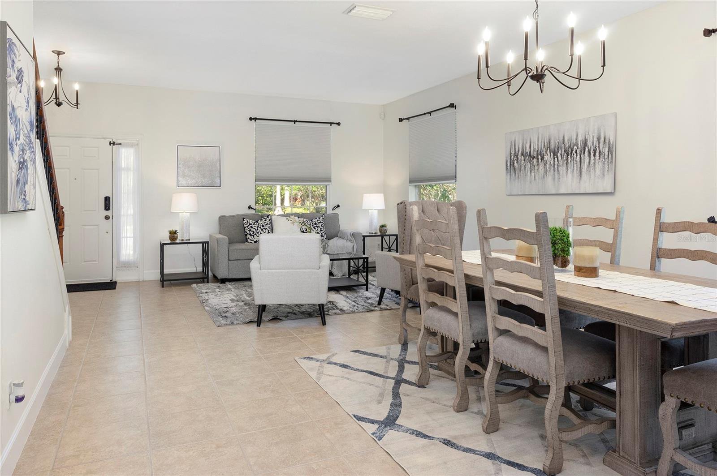












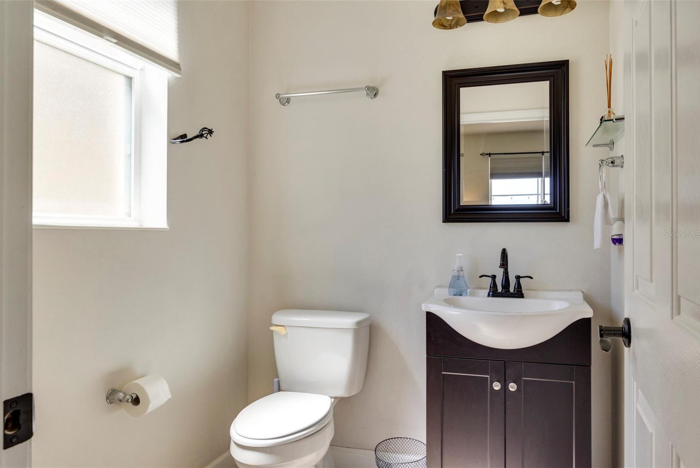







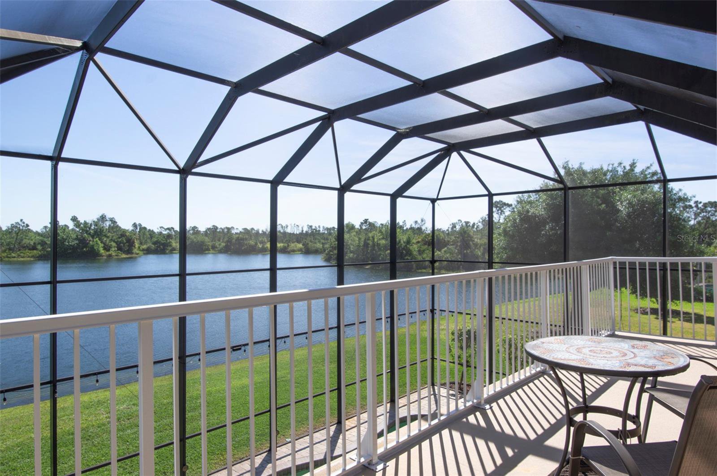
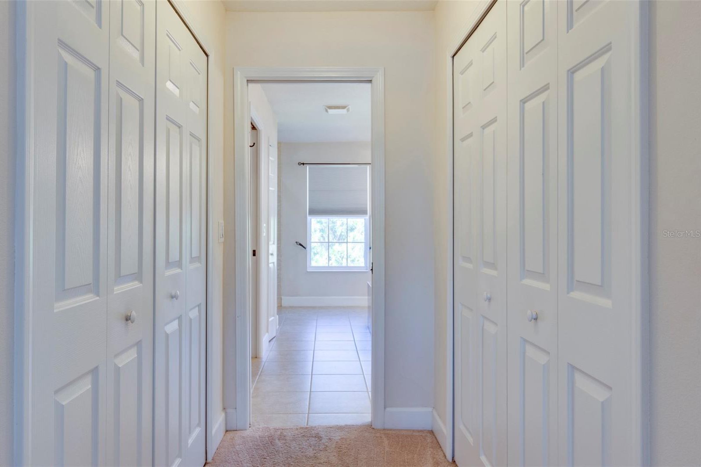
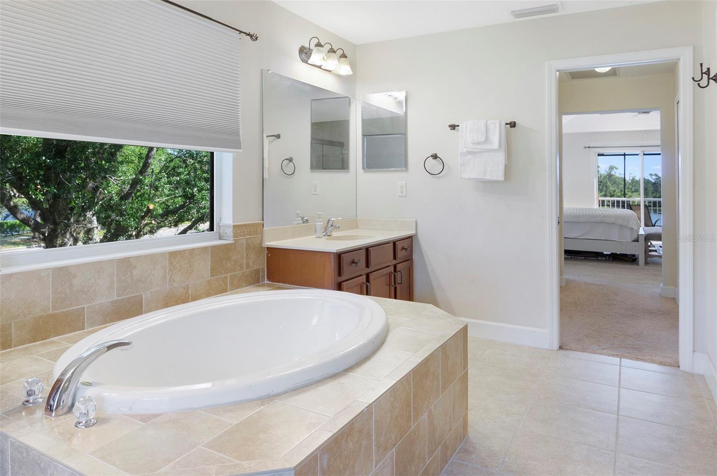











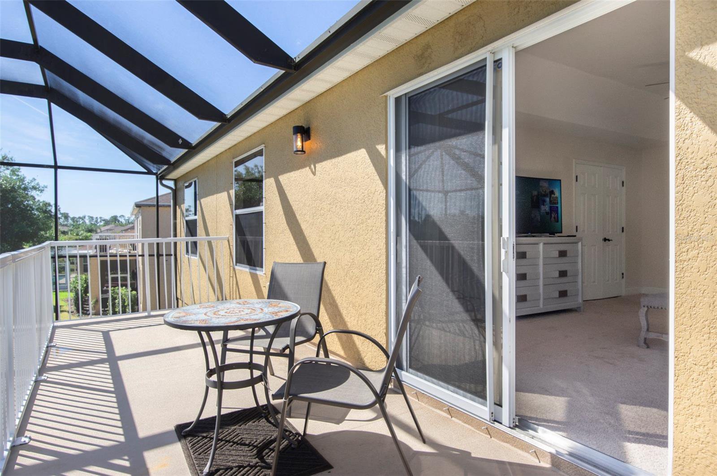


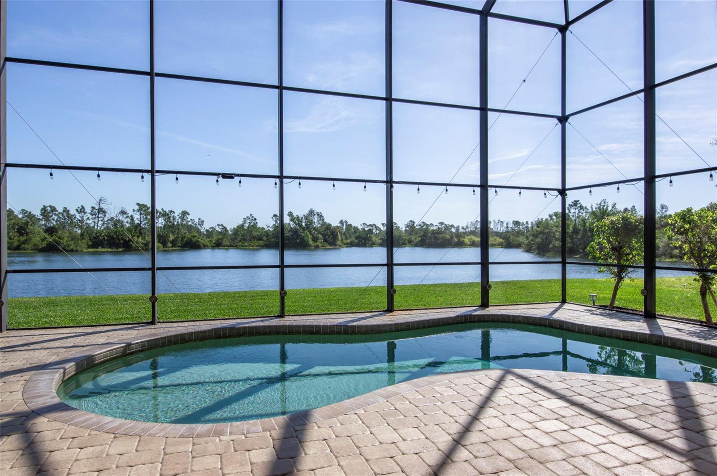
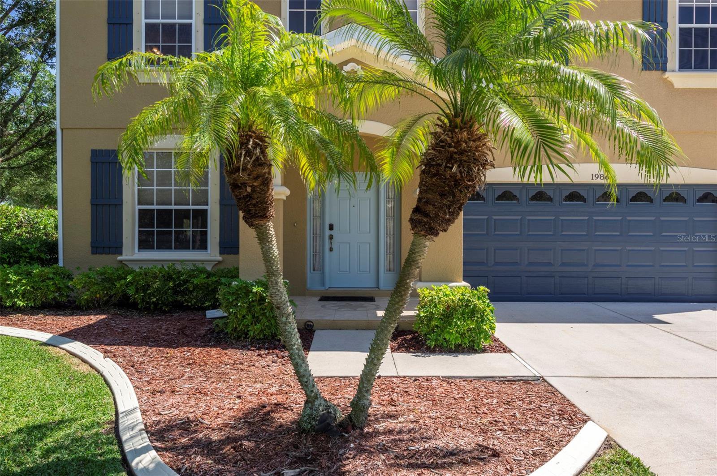







/t.realgeeks.media/thumbnail/iffTwL6VZWsbByS2wIJhS3IhCQg=/fit-in/300x0/u.realgeeks.media/livebythegulf/web_pages/l2l-banner_800x134.jpg)