6351 Coniston Street, Port Charlotte, FL 33981
- $290,000
- 3
- BD
- 2
- BA
- 1,152
- SqFt
- List Price
- $290,000
- Status
- Active
- Days on Market
- 43
- MLS#
- N6132205
- Property Style
- Single Family
- Year Built
- 1987
- Bedrooms
- 3
- Bathrooms
- 2
- Living Area
- 1,152
- Lot Size
- 13,615
- Acres
- 0.31
- Total Acreage
- 1/4 to less than 1/2
- Legal Subdivision Name
- Port Charlotte Sec 095
- Community Name
- Gardens Of Gulf Cove
- MLS Area Major
- Port Charlotte
Property Description
One or more photo(s) has been virtually staged. Welcome to your dream home at 6351 Coniston St, nestled in the community of The Gardens of Gulf Cove in Port Charlotte, FL. This meticulously remodeled residence offers the perfect blend of modern luxury and coastal charm, promising a lifestyle of comfort and relaxation. As you step inside, you'll be greeted by a stunning interior adorned with luxury vinyl plank floors that flow seamlessly throughout the home. The brand new kitchen is a chef's delight, boasting sleek stainless steel appliances, granite countertops, and ample cabinet space, providing both functionality and style. The spacious living areas are ideal for entertaining guests or enjoying cozy nights in with loved ones. With 3 bedrooms and 2 baths, including a master suite, there's plenty of room for everyone to unwind and recharge. Outside, the large corner lot offers a generous backyard oasis, perfect for hosting BBQs, gardening, or simply enjoying the Florida sunshine. Plus, with a 2022 roof, you can have peace of mind knowing your home is well-maintained. Residents of The Gardens of Gulf Cove enjoy access to a range of amenities, including a clubhouse, pool, and tennis courts, providing endless opportunities for recreation and socializing. Don't miss your chance to make this exceptional property your own and experience the best of Florida living. Schedule your showing today.
Additional Information
- Taxes
- $3521
- Minimum Lease
- 1 Month
- HOA Fee
- $420
- HOA Payment Schedule
- Annually
- Maintenance Includes
- Common Area Taxes, Pool
- Location
- Corner Lot
- Community Features
- Clubhouse, Deed Restrictions, Pool, Tennis Courts
- Property Description
- One Story
- Zoning
- RSF3.5
- Interior Layout
- Ceiling Fans(s), Eat-in Kitchen, Living Room/Dining Room Combo, Primary Bedroom Main Floor, Solid Wood Cabinets, Stone Counters, Thermostat
- Interior Features
- Ceiling Fans(s), Eat-in Kitchen, Living Room/Dining Room Combo, Primary Bedroom Main Floor, Solid Wood Cabinets, Stone Counters, Thermostat
- Floor
- Luxury Vinyl
- Appliances
- Convection Oven, Dishwasher, Dryer, Refrigerator, Washer
- Utilities
- Cable Connected, Electricity Connected, Sewer Connected
- Heating
- Central, Electric
- Air Conditioning
- Central Air
- Exterior Construction
- Stucco, Wood Frame
- Exterior Features
- Irrigation System, Lighting, Sidewalk, Sliding Doors
- Roof
- Shingle
- Foundation
- Slab
- Pool
- Community
- Garage Carport
- 1 Car Garage
- Garage Spaces
- 1
- Garage Dimensions
- 22x11
- Elementary School
- Myakka River Elementary
- Middle School
- L.A. Ainger Middle
- High School
- Lemon Bay High
- Pets
- Allowed
- Flood Zone Code
- AE
- Parcel ID
- 412105401004
- Legal Description
- PCH 095 5110 0008 PORT CHARLOTTE SEC95 BLK5110 LT 8 950/348 2791/1741
Mortgage Calculator
Listing courtesy of RE/MAX PALM REALTY OF VENICE.
StellarMLS is the source of this information via Internet Data Exchange Program. All listing information is deemed reliable but not guaranteed and should be independently verified through personal inspection by appropriate professionals. Listings displayed on this website may be subject to prior sale or removal from sale. Availability of any listing should always be independently verified. Listing information is provided for consumer personal, non-commercial use, solely to identify potential properties for potential purchase. All other use is strictly prohibited and may violate relevant federal and state law. Data last updated on
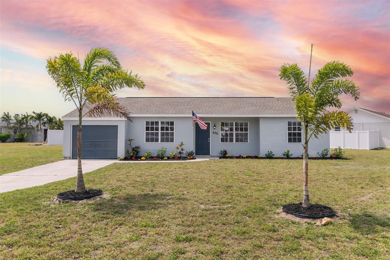
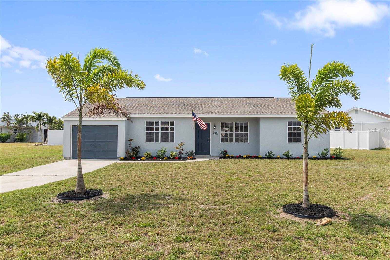



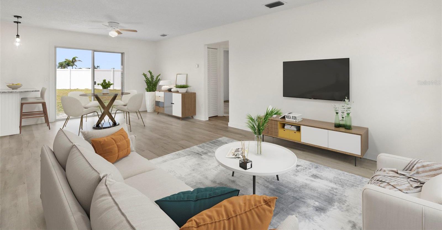


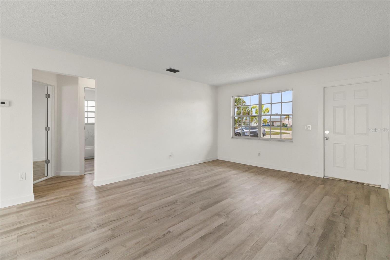

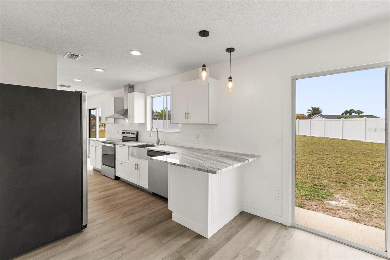
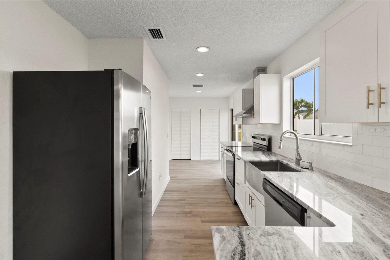

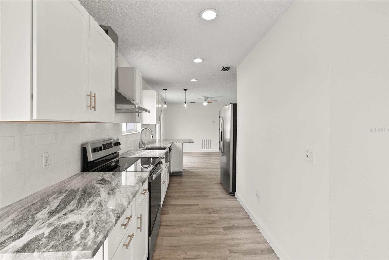

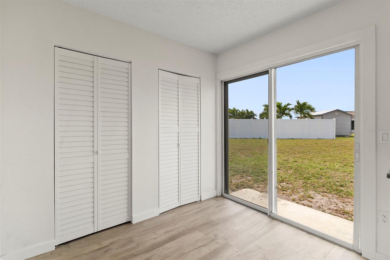
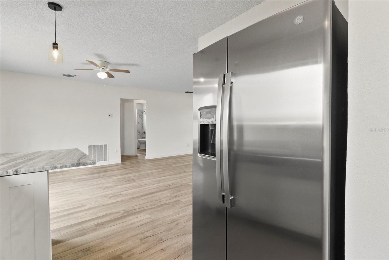
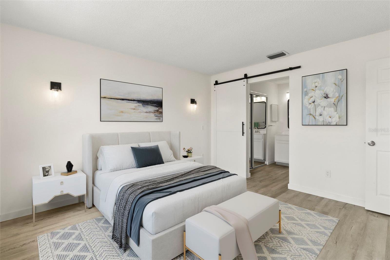






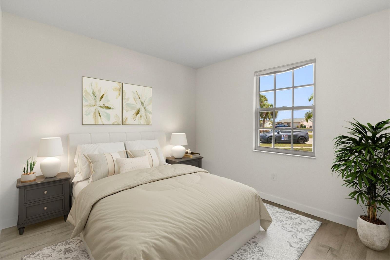

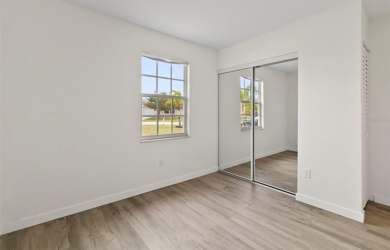
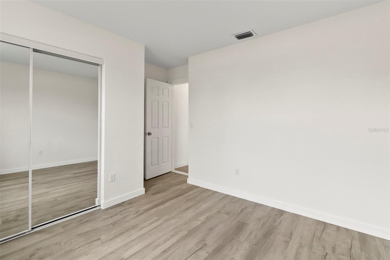
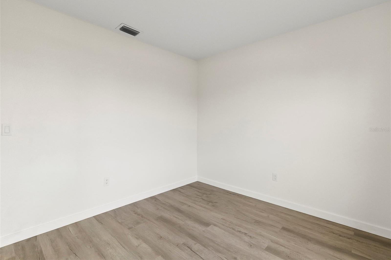
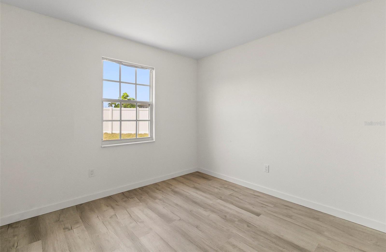
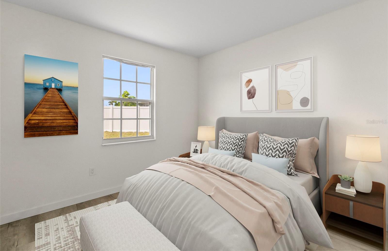
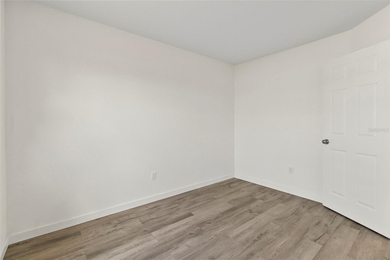
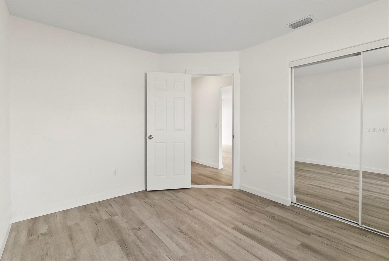
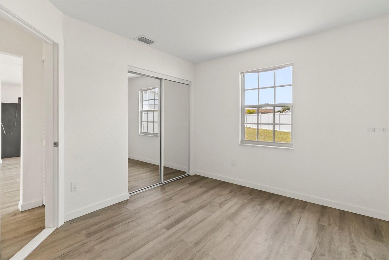
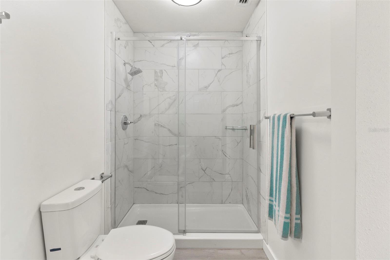
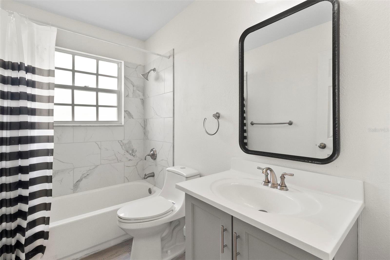
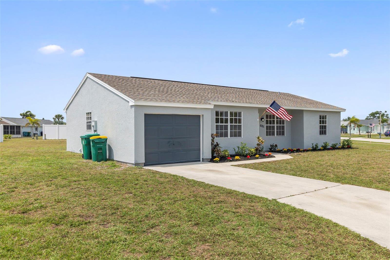
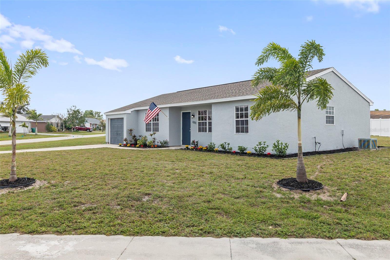

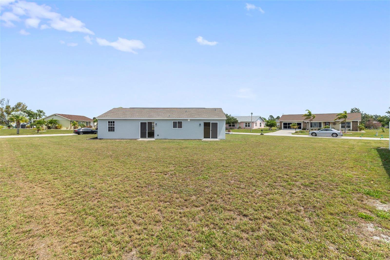
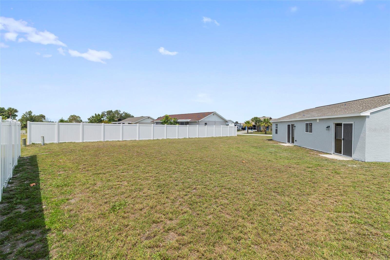
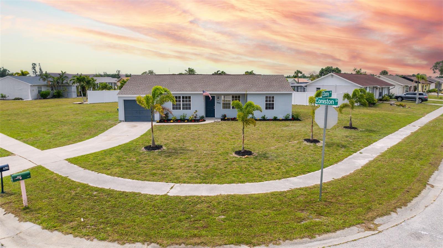
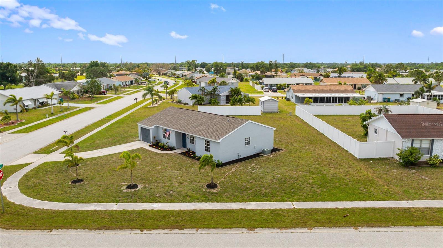

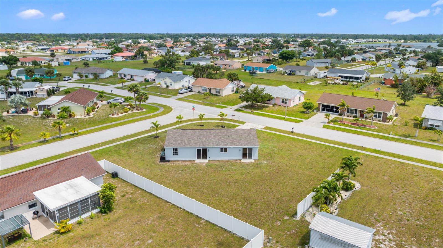
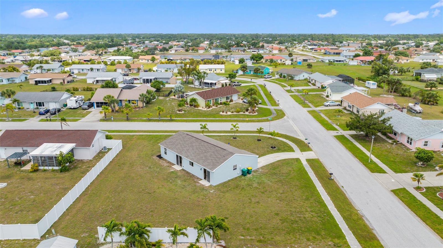


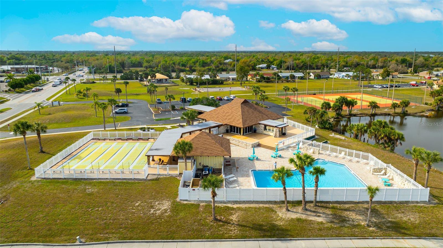
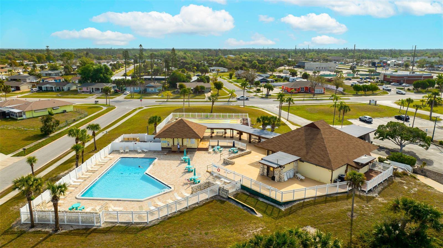
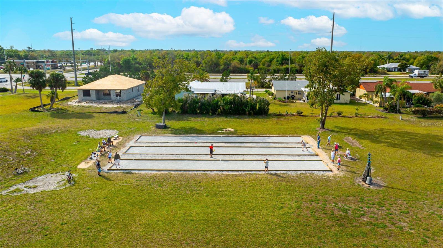
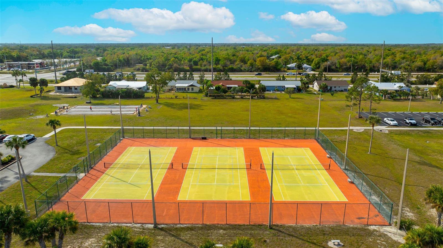

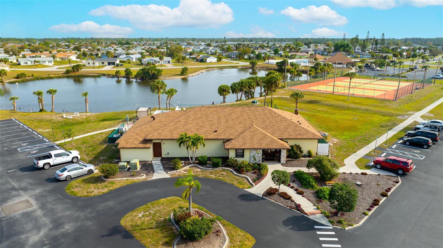
/t.realgeeks.media/thumbnail/iffTwL6VZWsbByS2wIJhS3IhCQg=/fit-in/300x0/u.realgeeks.media/livebythegulf/web_pages/l2l-banner_800x134.jpg)