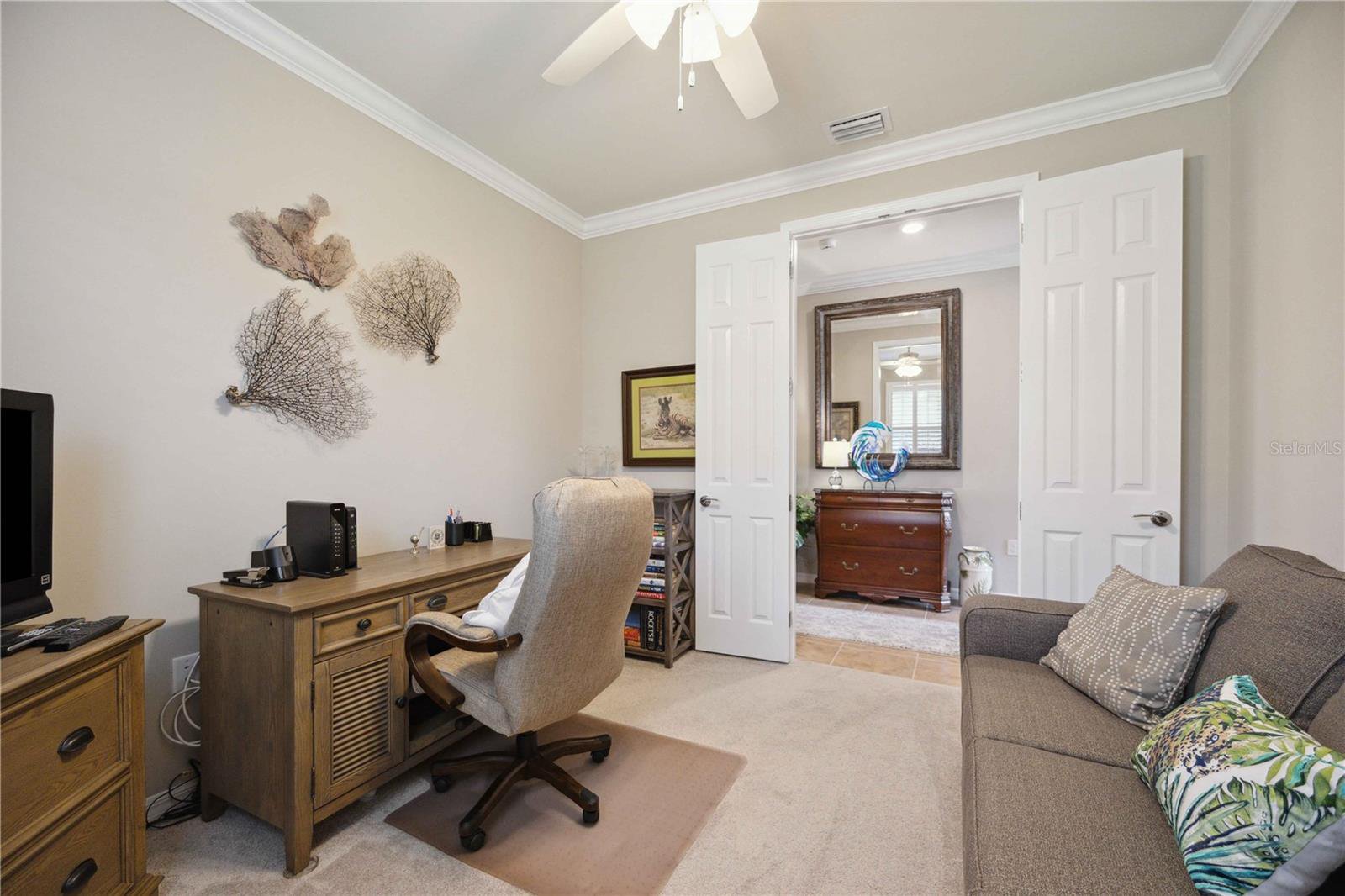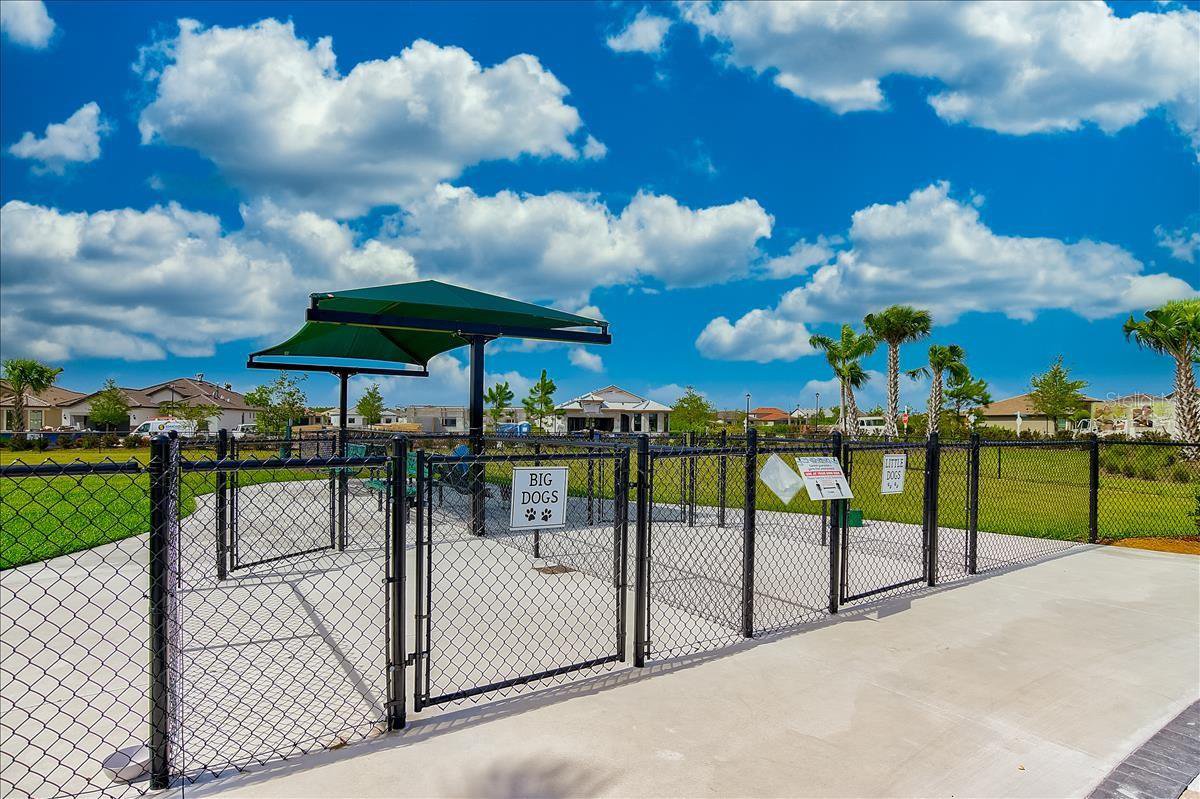13510 Esposito Street, Venice, FL 34293
- $750,000
- 3
- BD
- 2
- BA
- 2,013
- SqFt
- List Price
- $750,000
- Status
- Active
- Days on Market
- 17
- MLS#
- N6132121
- Property Style
- Single Family
- Architectural Style
- Mediterranean
- Year Built
- 2018
- Bedrooms
- 3
- Bathrooms
- 2
- Living Area
- 2,013
- Lot Size
- 7,377
- Acres
- 0.17
- Total Acreage
- 0 to less than 1/4
- Legal Subdivision Name
- Islandwalk At The West Villages
- Community Name
- Islandwalk At The West Villages
- MLS Area Major
- Venice
Property Description
Stunning 3 Bed, 2 Bath Home with Lake Views in Islandwalk! Welcome to your dream home in the picturesque community of Islandwalk! This meticulously maintained 3-bedroom, 2-bathroom residence boasts an array of upgrades and features, offering a luxurious and comfortable living experience. As you step through the upgraded front door with glass, you'll be greeted by an inviting interior highlighted by tile floors, crown molding, and 9' interior doors throughout. The spacious open floor plan seamlessly connects the living, dining, and kitchen areas, perfect for both entertaining and everyday living. The gourmet kitchen is a chef's delight, featuring upgraded quartz countertops, stainless steel appliances, a stylish tile backsplash, and a convenient breakfast bar. The adjacent dining area overlooks the serene lake views, creating a tranquil ambiance for enjoying meals with family and friends. Relax and unwind in the elegant master suite, complete with plantation shutters, a luxurious ensuite bathroom with granite countertops, dual sinks, and a separate walk-in shower. Two additional bedrooms provide ample space for guests or family members, each with ceiling fans and plantation shutters. Ideal for remote work or quiet retreats, the office/den features elegant French doors, offering privacy without sacrificing natural light or airflow. The upgraded laundry room is a practical oasis, complete with cabinets and a utility sink, making household chores a breeze. Step outside to the extended lanai and experience true outdoor living at its finest. Sip your morning coffee or dine alfresco while taking in the peaceful lake views. The lanai is equipped with storm smart hurricane screens, providing added convenience and protection. The spacious 4' extended garage provides ample storage space for tools, equipment, or recreational gear. You'll notice the sleek epoxy floors, providing both durability and aesthetic charm. Convenient pull-down attic stairs offer easy access to additional storage space, ensuring every inch of this home is utilized efficiently. Safety is paramount, and this home is equipped with an ADT alarm system complemented by surveillance cameras, providing peace of mind and an extra layer of security. The inclusion of a Ring doorbell further enhances security measures, allowing you to monitor and control access to your home remotely. Outside, the meticulously maintained landscape and carefully curated lighting enhance the home's curb appeal, welcoming you and your guests with warmth and sophistication. With its prime location, luxurious upgrades, and serene lake views, this home offers the perfect blend of comfort, convenience, and elegance. Don't miss out on the opportunity to make this your own island paradise!
Additional Information
- Taxes
- $5792
- Taxes
- $805
- Minimum Lease
- 6 Months
- HOA Fee
- $1,104
- HOA Payment Schedule
- Quarterly
- Maintenance Includes
- Guard - 24 Hour, Cable TV, Pool, Insurance, Maintenance Grounds, Recreational Facilities
- Location
- Landscaped, Sidewalk, Paved
- Community Features
- Clubhouse, Community Mailbox, Fitness Center, Gated Community - Guard, Golf Carts OK, Irrigation-Reclaimed Water, Playground, Pool, Sidewalks, Tennis Courts, No Deed Restriction, Maintenance Free
- Property Description
- One Story
- Zoning
- V
- Interior Layout
- Ceiling Fans(s), Crown Molding, High Ceilings, Kitchen/Family Room Combo, Open Floorplan, Primary Bedroom Main Floor, Stone Counters, Walk-In Closet(s), Window Treatments
- Interior Features
- Ceiling Fans(s), Crown Molding, High Ceilings, Kitchen/Family Room Combo, Open Floorplan, Primary Bedroom Main Floor, Stone Counters, Walk-In Closet(s), Window Treatments
- Floor
- Carpet, Ceramic Tile
- Appliances
- Built-In Oven, Dishwasher, Disposal, Dryer, Electric Water Heater, Microwave, Refrigerator, Washer
- Utilities
- Cable Connected, Electricity Connected, Phone Available, Public, Sewer Connected, Underground Utilities, Water Connected
- Heating
- Electric
- Air Conditioning
- Central Air
- Exterior Construction
- Stucco
- Exterior Features
- Hurricane Shutters, Irrigation System, Lighting, Rain Gutters
- Roof
- Tile
- Foundation
- Slab
- Pool
- Community
- Garage Carport
- 2 Car Garage
- Garage Spaces
- 2
- Elementary School
- Taylor Ranch Elementary
- Middle School
- Venice Area Middle
- High School
- Venice Senior High
- Water View
- Lake
- Water Frontage
- Lake
- Pets
- Allowed
- Flood Zone Code
- X
- Parcel ID
- 0803020023
- Legal Description
- LOT 23, ISLANDWALK AT THE WEST VILLAGES PHASE 5, PB 51 PG 190-218
Mortgage Calculator
Listing courtesy of KELLER WILLIAMS ISLAND LIFE REAL ESTATE.
StellarMLS is the source of this information via Internet Data Exchange Program. All listing information is deemed reliable but not guaranteed and should be independently verified through personal inspection by appropriate professionals. Listings displayed on this website may be subject to prior sale or removal from sale. Availability of any listing should always be independently verified. Listing information is provided for consumer personal, non-commercial use, solely to identify potential properties for potential purchase. All other use is strictly prohibited and may violate relevant federal and state law. Data last updated on
















































/t.realgeeks.media/thumbnail/iffTwL6VZWsbByS2wIJhS3IhCQg=/fit-in/300x0/u.realgeeks.media/livebythegulf/web_pages/l2l-banner_800x134.jpg)