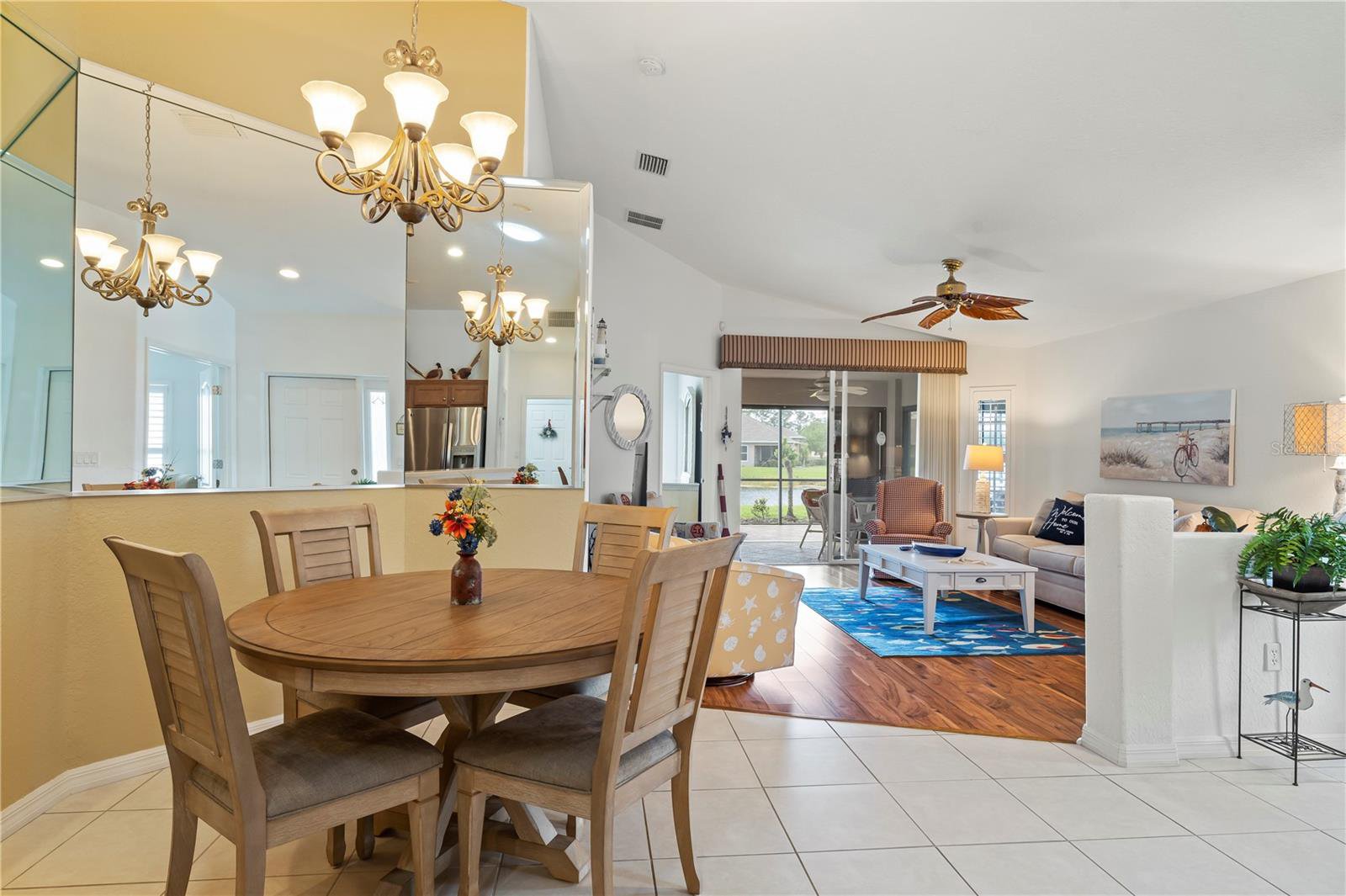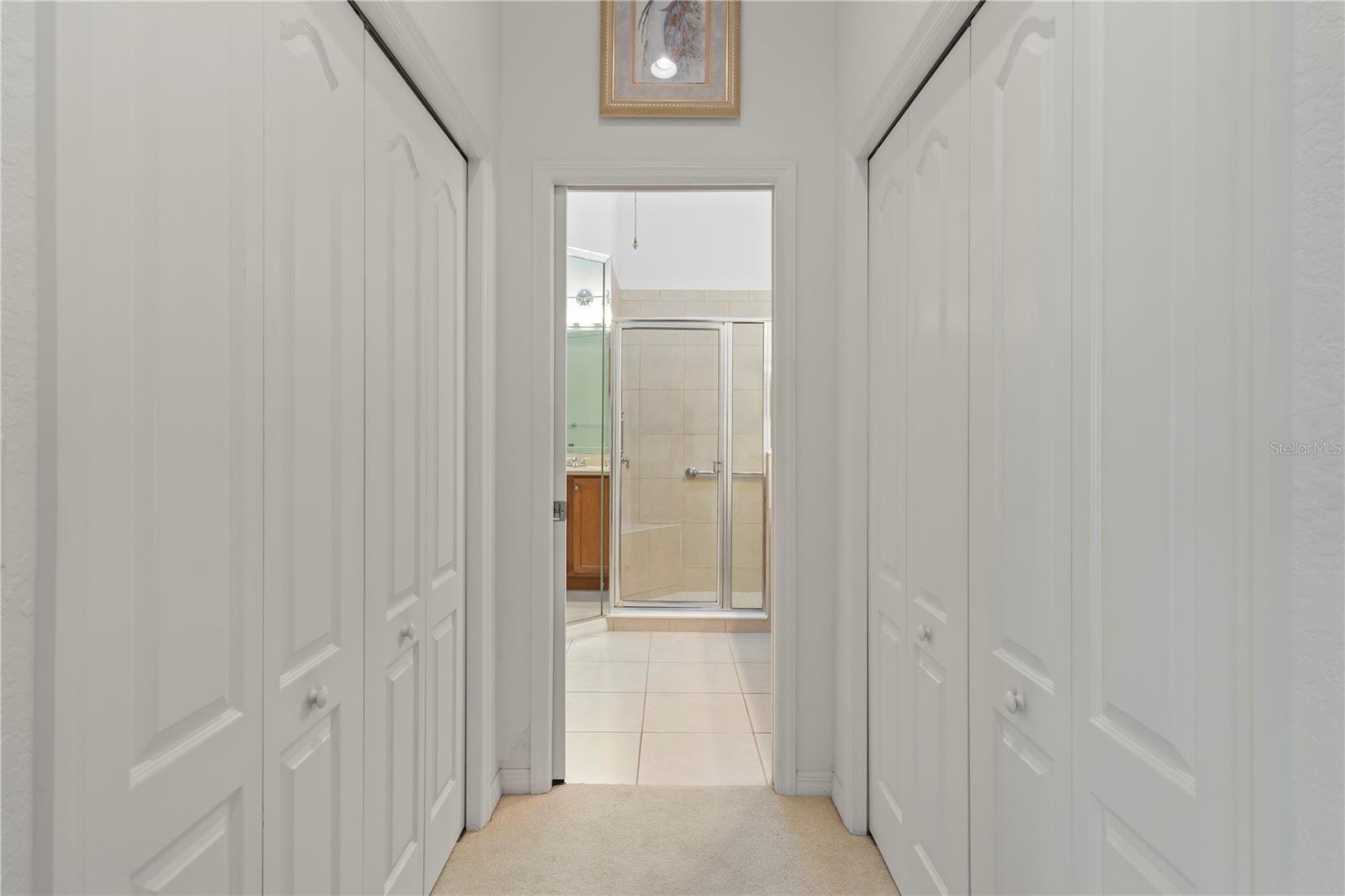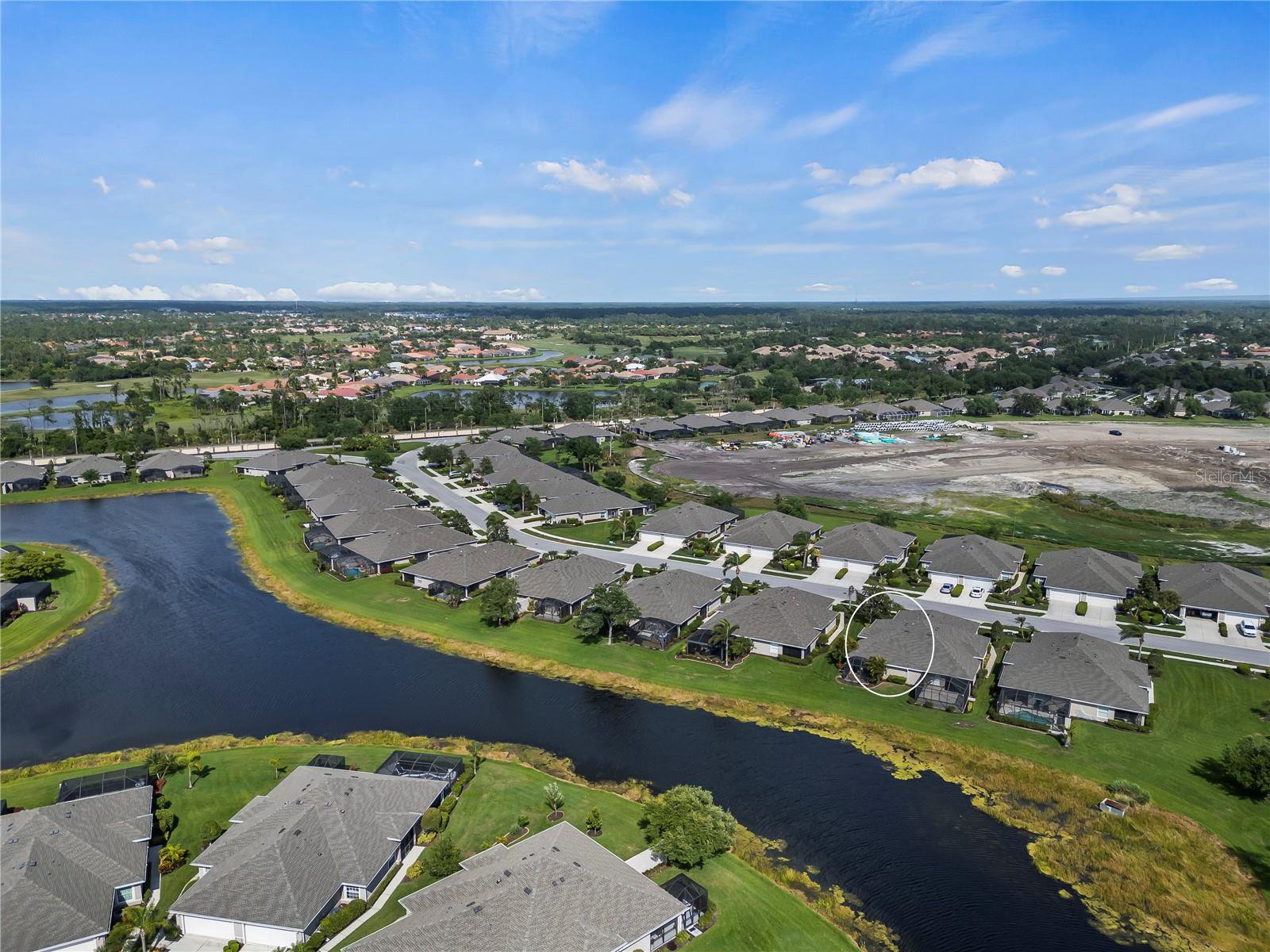3525 Lakewood Boulevard, North Port, FL 34287
- $375,000
- 2
- BD
- 2
- BA
- 1,477
- SqFt
- List Price
- $375,000
- Status
- Active
- Days on Market
- 27
- MLS#
- N6132093
- Property Style
- Villa
- Year Built
- 2006
- Bedrooms
- 2
- Bathrooms
- 2
- Living Area
- 1,477
- Lot Size
- 6,040
- Acres
- 0.14
- Total Acreage
- 0 to less than 1/4
- Legal Subdivision Name
- Villas Of Sabal Trace Ph 2
- Community Name
- Villas Of Sabal Trace
- MLS Area Major
- North Port/Venice
Property Description
Welcome Home to this beautiful TURN-KEY Villa in Sabal Trace, Phase 2. This 2 bedroom/2 bathroom home has a split floorplan for privacy-perfect for guests. The kitchen has a breakfast bar, closet pantry, ample cabinets and counter space, a built-in desk and cabinets, and a skylight for natural light! This villa offers a versatile bonus room that can be the third bedroom, an office, study, den or hobby room (also has a closet!). Outside, this home has an extended lanai overlooking the pond for a peaceful place to relax. Pack your toothbrush and clothing, this home has everything you need to start enjoying the Florida lifestyle today (Fully Furnished)! With low HOA and no CDD- this home is also not in a flood zone so no flood insurance needed. In this quiet, gated community there is a pool just down the road, a small gym, and clubhouse. Location is key with this neighborhood being close to dining, shopping, entertainment, parks, and beaches. Schedule your private showing today!
Additional Information
- Taxes
- $4678
- Minimum Lease
- 3 Months
- Hoa Fee
- $855
- HOA Payment Schedule
- Quarterly
- Maintenance Includes
- Pool, Maintenance Structure, Maintenance Grounds, Maintenance, Management
- Location
- Landscaped, Level, Sidewalk, Paved
- Community Features
- Clubhouse, Community Mailbox, Fitness Center, Gated Community - No Guard, Golf Carts OK, Pool, Sidewalks, No Deed Restriction
- Property Description
- One Story
- Zoning
- RSF3
- Interior Layout
- Ceiling Fans(s), High Ceilings, Living Room/Dining Room Combo, Open Floorplan, Skylight(s), Split Bedroom, Walk-In Closet(s), Window Treatments
- Interior Features
- Ceiling Fans(s), High Ceilings, Living Room/Dining Room Combo, Open Floorplan, Skylight(s), Split Bedroom, Walk-In Closet(s), Window Treatments
- Floor
- Carpet, Tile
- Appliances
- Cooktop, Dishwasher, Disposal, Dryer, Microwave, Refrigerator, Washer
- Utilities
- BB/HS Internet Available, Cable Available, Electricity Connected, Phone Available, Sewer Connected, Sprinkler Recycled, Underground Utilities, Water Connected
- Heating
- Electric
- Air Conditioning
- Central Air
- Exterior Construction
- Block, Stucco
- Exterior Features
- Lighting, Rain Gutters, Sidewalk, Sliding Doors
- Roof
- Shingle
- Foundation
- Slab
- Pool
- Community
- Garage Carport
- 2 Car Garage
- Garage Spaces
- 2
- Garage Features
- Driveway, Garage Door Opener
- Elementary School
- Glenallen Elementary
- Middle School
- Heron Creek Middle
- High School
- North Port High
- Water View
- Pond
- Water Frontage
- Pond
- Pets
- Not allowed
- Max Pet Weight
- 100
- Pet Size
- Large (61-100 Lbs.)
- Flood Zone Code
- X
- Parcel ID
- 0994070096
- Legal Description
- LOT 96, VILLAS OF SABAL TRACE PHASE 2
Mortgage Calculator
Listing courtesy of KELLER WILLIAMS ISLAND LIFE REAL ESTATE.
StellarMLS is the source of this information via Internet Data Exchange Program. All listing information is deemed reliable but not guaranteed and should be independently verified through personal inspection by appropriate professionals. Listings displayed on this website may be subject to prior sale or removal from sale. Availability of any listing should always be independently verified. Listing information is provided for consumer personal, non-commercial use, solely to identify potential properties for potential purchase. All other use is strictly prohibited and may violate relevant federal and state law. Data last updated on



































/t.realgeeks.media/thumbnail/iffTwL6VZWsbByS2wIJhS3IhCQg=/fit-in/300x0/u.realgeeks.media/livebythegulf/web_pages/l2l-banner_800x134.jpg)