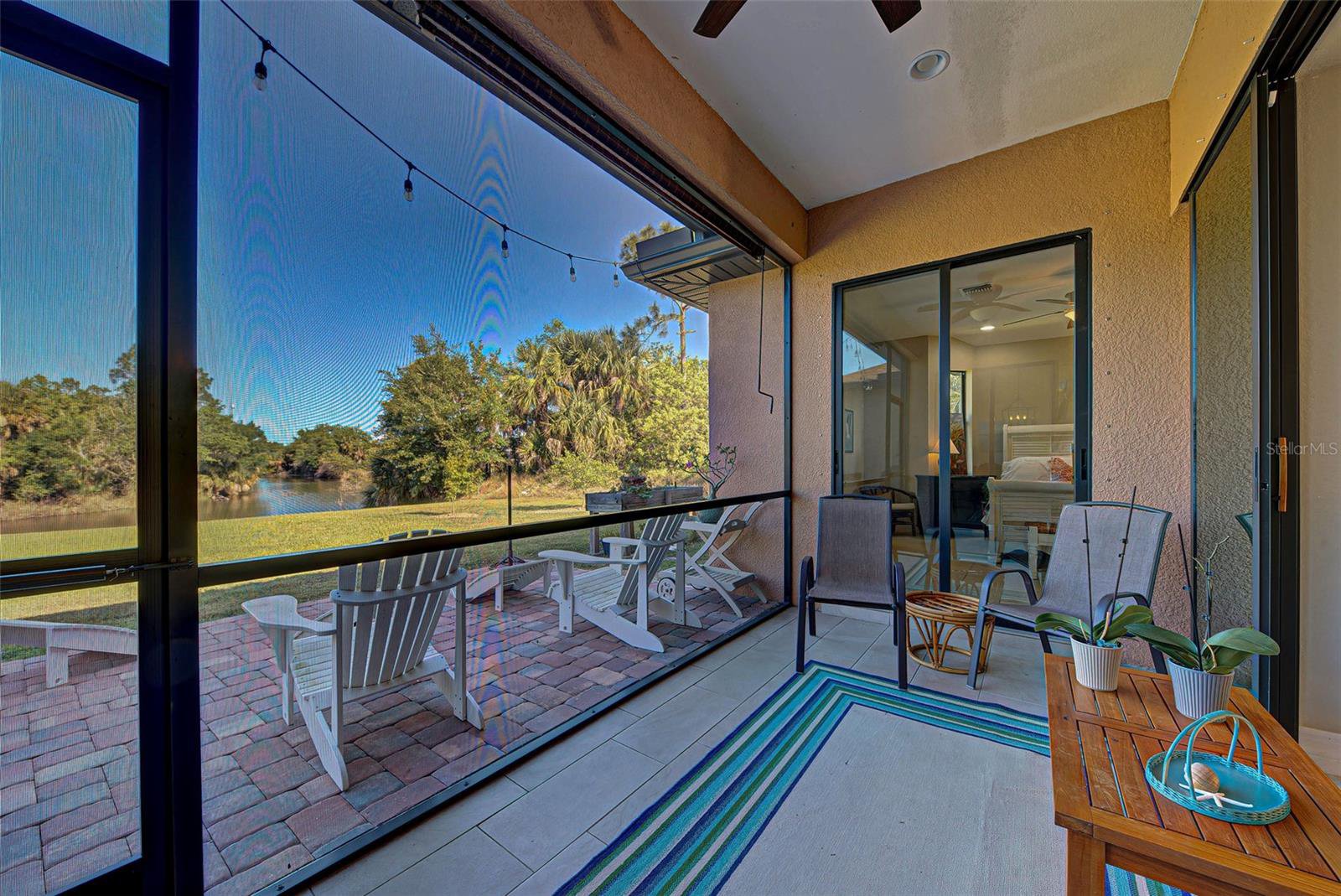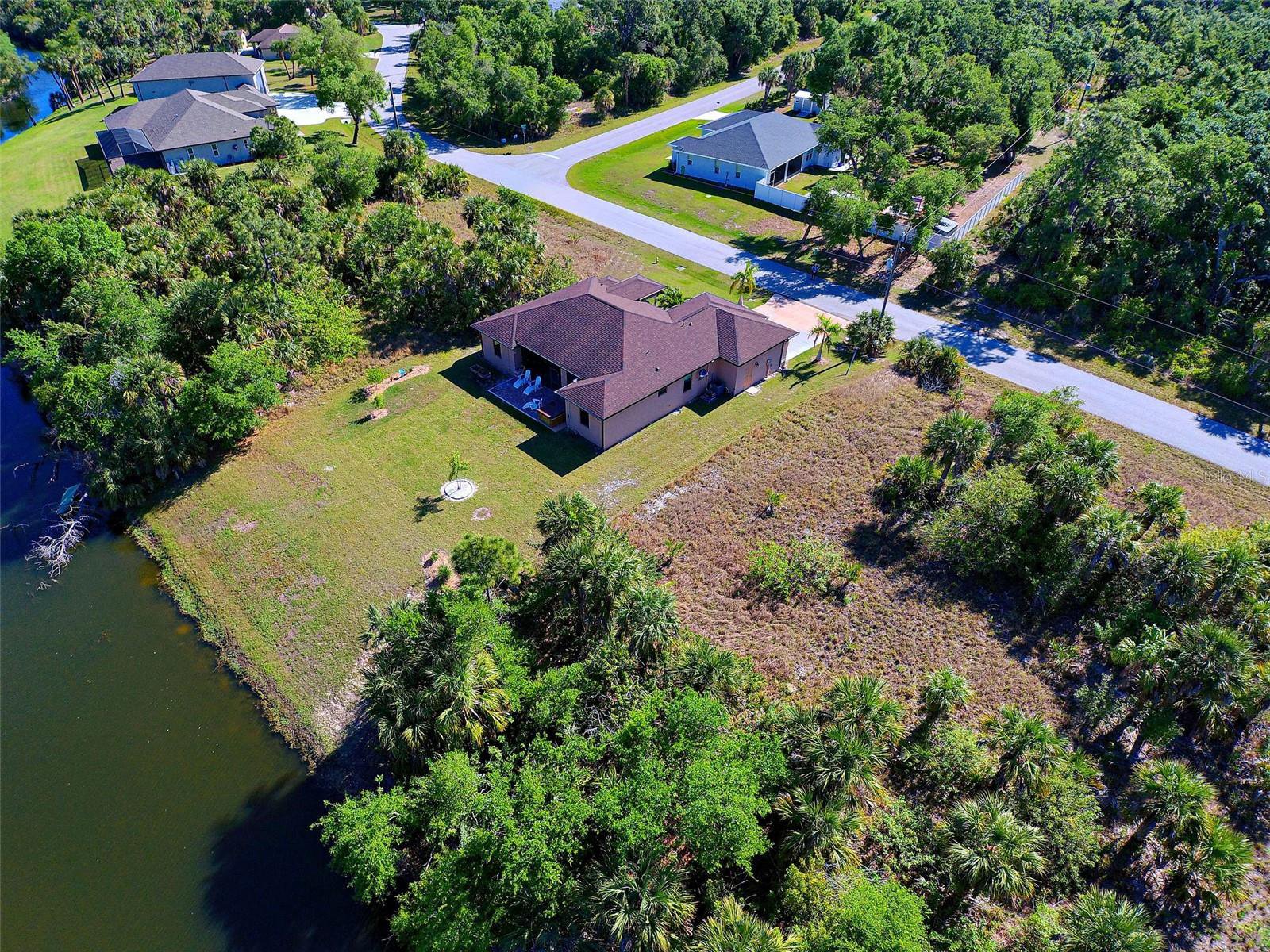545 Pembroke Drive, Port Charlotte, FL 33954
- $475,000
- 3
- BD
- 2
- BA
- 1,944
- SqFt
- List Price
- $475,000
- Status
- Active
- Days on Market
- 42
- MLS#
- N6131962
- Property Style
- Single Family
- Architectural Style
- Florida
- Year Built
- 2018
- Bedrooms
- 3
- Bathrooms
- 2
- Living Area
- 1,944
- Lot Size
- 10,000
- Acres
- 0.23
- Total Acreage
- 0 to less than 1/4
- Legal Subdivision Name
- Port Charlotte Sec 030
- Community Name
- Port Charlotte
- MLS Area Major
- Port Charlotte
Property Description
Welcome to your dream home at 545 Pembroke Dr in the heart of Port Charlotte, FL! This stunning, single family residence, built in 2018, epitomizes modern elegance and Florida living at its finest across an ample 1944 sq ft of interior space. Upon entry, you are greeted by a beautiful double glass door that opens into a world of high-end finishes and thoughtful design. The inviting layout showcases a popular Florida split plan, ensuring privacy and comfort for all residents. The home boosts three generously sized bedrooms, with the primary bedroom featuring an en-suite that promises relaxation and luxury. The heart of the home is the kitchen, perfected with granite countertops, gorgeous backsplash, wood soft closed cabinets, and stainless steel appliances, ideal for both the seasoned chef and everyday meals. The large laundry room with ample cabinet space and utility tub adds to the convenience this home offers. The living spaces are adorned with tile flooring, high ceilings, and arched double pane windows that not only enhance the home's aesthetic but also ensure it is bathed in natural light. For peace of mind, the property is equipped with hurricane shutters. Let's not forget the large THREE CAR GARAGE! One of the home's crowning jewels is the lovely, screened lanai. Overlooking the fabulous CANAL VIEW, it offers a serene retreat and an ideal spot for entertaining or simple relaxing. This home stands out not just for its design and features but also for its consideration of practicality--city sewer and water, a prime location in Port Charlotte, known for its dining, shopping, proximity to Englewood beaches, and community atmosphere and accessibility. Discover the joy of owning a slice of paradise in Florida. 545 Pembroke Dr is more than just a residence, it is a lifestyle waiting for you. The Lifestyle will last forever, the opportunity will not. Bedroom Closet Type: Walk-in Closet (Primary Bedroom).
Additional Information
- Taxes
- $3118
- Minimum Lease
- No Minimum
- Location
- In County, Private, Paved
- Community Features
- No Deed Restriction
- Property Description
- One Story
- Zoning
- RSF3.5
- Interior Layout
- Ceiling Fans(s), Eat-in Kitchen, High Ceilings, Living Room/Dining Room Combo, Open Floorplan, Primary Bedroom Main Floor, Solid Surface Counters, Solid Wood Cabinets, Split Bedroom, Walk-In Closet(s), Window Treatments
- Interior Features
- Ceiling Fans(s), Eat-in Kitchen, High Ceilings, Living Room/Dining Room Combo, Open Floorplan, Primary Bedroom Main Floor, Solid Surface Counters, Solid Wood Cabinets, Split Bedroom, Walk-In Closet(s), Window Treatments
- Floor
- Ceramic Tile
- Appliances
- Dishwasher, Disposal, Dryer, Electric Water Heater, Microwave, Range, Refrigerator, Washer
- Utilities
- Electricity Connected, Fire Hydrant, Phone Available, Sewer Connected, Water Connected
- Heating
- Central
- Air Conditioning
- Central Air
- Exterior Construction
- Block, Stucco
- Exterior Features
- Hurricane Shutters, Private Mailbox, Sliding Doors
- Roof
- Shingle
- Foundation
- Slab
- Pool
- No Pool
- Garage Carport
- 3 Car Garage
- Garage Spaces
- 3
- Garage Features
- Garage Door Opener
- Garage Dimensions
- 32x22
- Elementary School
- Liberty Elementary
- Middle School
- Murdock Middle
- High School
- Port Charlotte High
- Water Name
- Wilingdon And Crestwood
- Water View
- Canal
- Water Access
- Canal - Brackish
- Water Frontage
- Canal - Brackish
- Pets
- Not allowed
- Flood Zone Code
- X
- Parcel ID
- 402102377009
- Legal Description
- PCH 030 1147 0065 PORT CHARLOTTE SEC 30 BLK 1147 LT 65 468/547 687/1361 DC1450/927 1450/930 2368/556 4063/1290 4360/739 DC3308261-DRW AFF3313829 3313831 L/E3314983
Mortgage Calculator
Listing courtesy of RE/MAX PLATINUM REALTY.
StellarMLS is the source of this information via Internet Data Exchange Program. All listing information is deemed reliable but not guaranteed and should be independently verified through personal inspection by appropriate professionals. Listings displayed on this website may be subject to prior sale or removal from sale. Availability of any listing should always be independently verified. Listing information is provided for consumer personal, non-commercial use, solely to identify potential properties for potential purchase. All other use is strictly prohibited and may violate relevant federal and state law. Data last updated on



























































/t.realgeeks.media/thumbnail/iffTwL6VZWsbByS2wIJhS3IhCQg=/fit-in/300x0/u.realgeeks.media/livebythegulf/web_pages/l2l-banner_800x134.jpg)