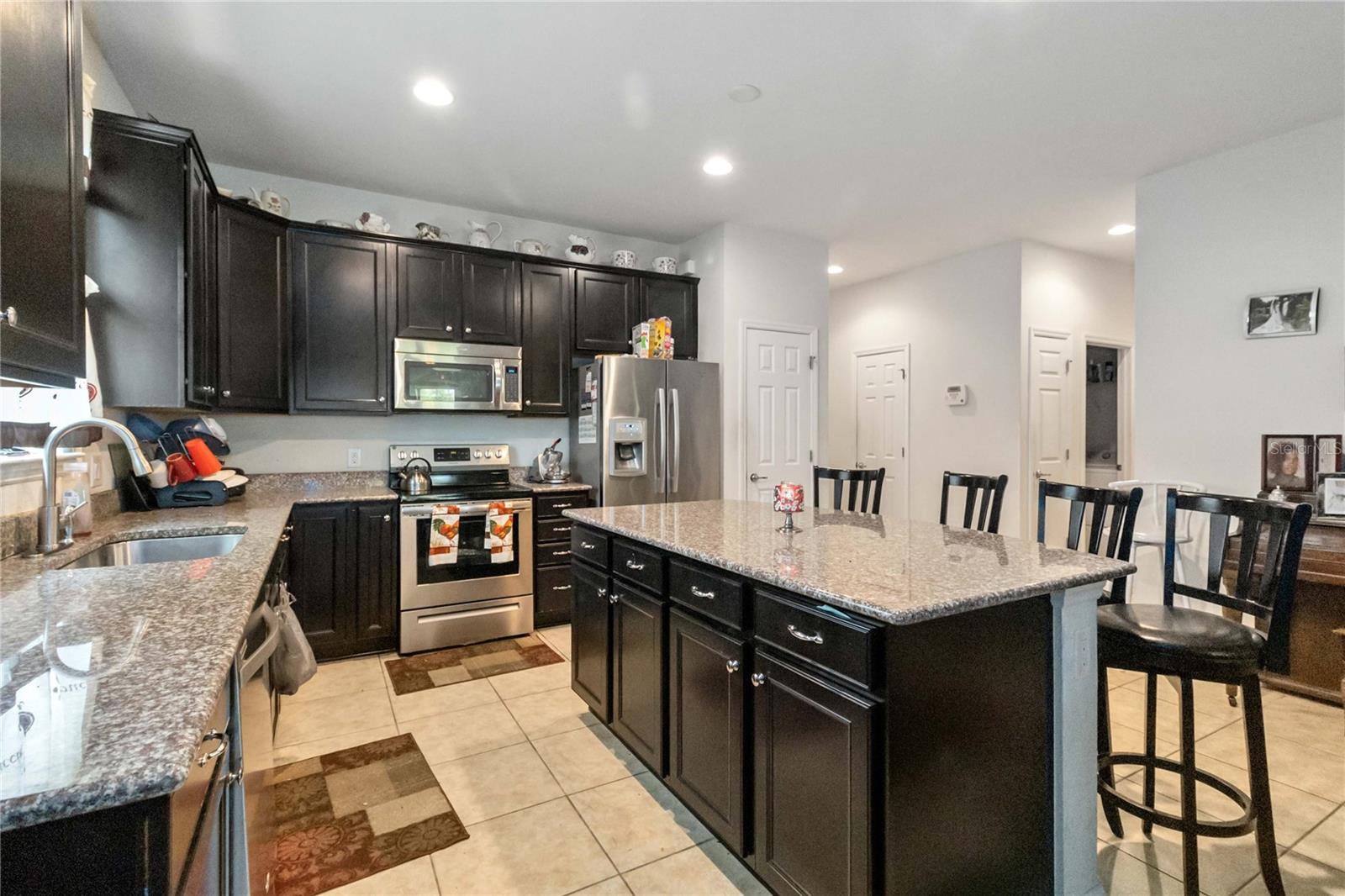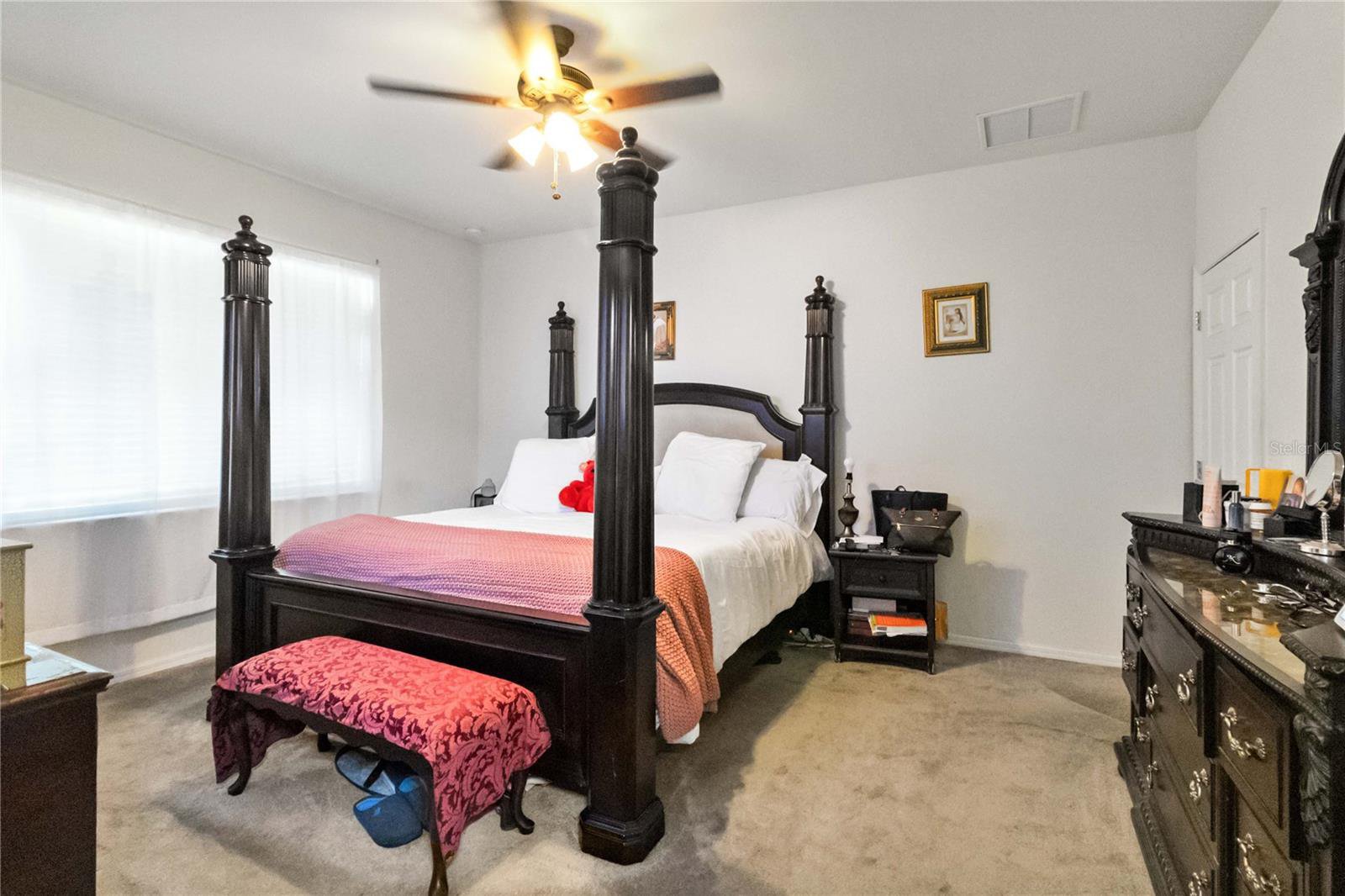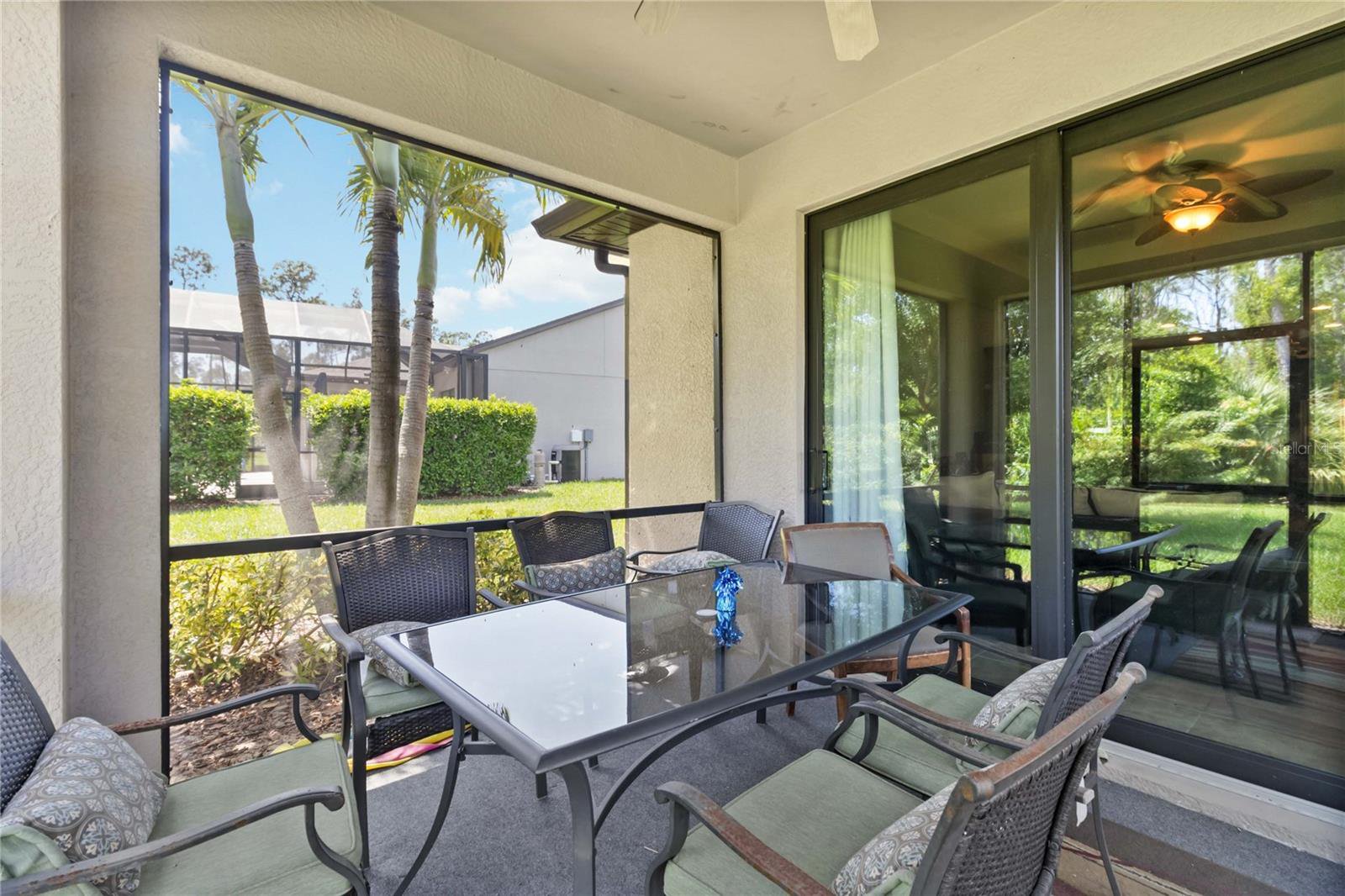2683 Sherman Oak Drive, North Port, FL 34289
- $560,000
- 4
- BD
- 3
- BA
- 1,955
- SqFt
- List Price
- $560,000
- Status
- Active
- Days on Market
- 27
- MLS#
- N6131957
- Property Style
- Single Family
- Architectural Style
- Ranch
- Year Built
- 2015
- Bedrooms
- 4
- Bathrooms
- 3
- Living Area
- 1,955
- Lot Size
- 7,475
- Acres
- 0.17
- Total Acreage
- 0 to less than 1/4
- Legal Subdivision Name
- Cedar Grove Ph 1b
- Community Name
- Cedar Grove
- MLS Area Major
- North Port
Property Description
Welcome to the sought after community of CEDAR GROVE, INSIDE THE WOODLANDS community deed restricted. This home is a RARE SINGLE STORY 4 BEDROOMS 3 FULL BATHROOMS HOME LOCATED ON A PRIVATE QUITE LOT THAT BACKS UP TO PRESERVE WITH POND VIEWS. An immaculate kept home build in 2015 with a newer air conditioner and water heater. Walk into this open split floor plan with tray ceilings. The ample cabinet space with solid surface counters is a chef dream delight. All appliances included are stainless steel. The kitchen overlooks the dining and great room for family gatherings and entertainment. Travel through the four bedrooms with walk in oversize closets. The yard and grounds are all maintained, and yes a community pool too all included in a low HOA fee. Go for a walk or run in this relax tranquil environment. Close to shopping, schools and restaurants. I75 3 miles away to commute for work or a day get away to close beaches and Charlotte Harbor. Spend a day at Wellen Park home of the Atlanta Braves spring training, with a wide assortment of shopping and restaurants. Or spend the afternoon and evening at downtown Punta Gorda or Venice. So many options you will not want to miss out on this one. Call for a private showing.
Additional Information
- Taxes
- $4010
- Taxes
- $810
- Minimum Lease
- No Minimum
- HOA Fee
- $312
- HOA Payment Schedule
- Quarterly
- Maintenance Includes
- Escrow Reserves Fund, Maintenance Grounds, Maintenance, Management, Pool
- Location
- Landscaped, Private, Sidewalk, Paved
- Community Features
- Deed Restrictions, Irrigation-Reclaimed Water, Pool, Sidewalks
- Property Description
- One Story, Attached
- Zoning
- PCDN
- Interior Layout
- Kitchen/Family Room Combo, Living Room/Dining Room Combo, Open Floorplan, Primary Bedroom Main Floor, Solid Surface Counters, Thermostat, Walk-In Closet(s)
- Interior Features
- Kitchen/Family Room Combo, Living Room/Dining Room Combo, Open Floorplan, Primary Bedroom Main Floor, Solid Surface Counters, Thermostat, Walk-In Closet(s)
- Floor
- Carpet, Ceramic Tile
- Appliances
- Cooktop, Dishwasher, Disposal, Dryer, Freezer, Ice Maker, Microwave, Range, Refrigerator
- Utilities
- Cable Connected, Electricity Connected, Phone Available
- Heating
- Central
- Air Conditioning
- Central Air
- Exterior Construction
- Block
- Exterior Features
- Garden, Hurricane Shutters, Irrigation System, Lighting, Sidewalk, Sliding Doors
- Roof
- Shingle
- Foundation
- Slab
- Pool
- Community
- Garage Carport
- 2 Car Garage
- Garage Spaces
- 2
- Elementary School
- Toledo Blade Elementary
- Middle School
- Woodland Middle School
- High School
- North Port High
- Water View
- Pond
- Pets
- Not allowed
- Flood Zone Code
- x
- Parcel ID
- 1114050015
- Legal Description
- LOT 15, BLK 81, CEDAR GROVE PHASE 1B
Mortgage Calculator
Listing courtesy of KELLER WILLIAMS ISLAND LIFE REAL ESTATE.
StellarMLS is the source of this information via Internet Data Exchange Program. All listing information is deemed reliable but not guaranteed and should be independently verified through personal inspection by appropriate professionals. Listings displayed on this website may be subject to prior sale or removal from sale. Availability of any listing should always be independently verified. Listing information is provided for consumer personal, non-commercial use, solely to identify potential properties for potential purchase. All other use is strictly prohibited and may violate relevant federal and state law. Data last updated on
























/t.realgeeks.media/thumbnail/iffTwL6VZWsbByS2wIJhS3IhCQg=/fit-in/300x0/u.realgeeks.media/livebythegulf/web_pages/l2l-banner_800x134.jpg)