3361 S San Mateo Drive, North Port, FL 34288
- $393,900
- 3
- BD
- 2
- BA
- 1,804
- SqFt
- List Price
- $393,900
- Status
- Active
- Days on Market
- 47
- Price Change
- ▼ $15,100 1714063569
- MLS#
- N6131786
- Property Style
- Single Family
- Architectural Style
- Ranch
- Year Built
- 2006
- Bedrooms
- 3
- Bathrooms
- 2
- Living Area
- 1,804
- Lot Size
- 10,001
- Acres
- 0.23
- Total Acreage
- 0 to less than 1/4
- Legal Subdivision Name
- Port Charlotte Sub 12
- Community Name
- San Mateo
- MLS Area Major
- North Port
Property Description
BRING YOUR OFFERS...MOTIVATED SELLERS! PRICE IMPROVEMENT! This charming "POOL" home is located in North Port, FL and offers 1,804 sq. ft. of "SPACIOUS" living space with 3 bedrooms 2 full bathrooms and a 2-car attached garage. Generous size Kitchen has a breakfast bar, plenty of cabinet space, pantry, newer appliances, and dinette area. This home also features a separate family room adjacent to the kitchen. Upon entering the home, through the french doors, into the living room, you will see views of your tropical oasis pool and lanai area. The primary suite features private sliding patio doors to the pool and lanai, walk-in closets, dual-sinks, garden tub and separate shower. The second bathroom also features a pool bath access. Step outside to your lanai area with a heated pool and screened in lanai while enjoying peaceful sunsets! Sit back, relax, and enjoy the peace & tranquility while enjoying the Florida sunshine.(back exposure W and front exposure E) Live the Florida lifestyle & make this your home! Short distance to shopping, schools, dining, and much more! Easy access to I75. Live the Florida lifestyle & make this your home! OWN A PIECE OF PARADISE NO FLOOD ZONE, NO HOA! Check out 3D Virtual Tour #1 & Video #2
Additional Information
- Taxes
- $3653
- Minimum Lease
- No Minimum
- Location
- City Limits, Paved
- Community Features
- No Deed Restriction
- Property Description
- One Story
- Zoning
- RSF2
- Interior Layout
- Ceiling Fans(s), Eat-in Kitchen, High Ceilings, Kitchen/Family Room Combo, Living Room/Dining Room Combo, Open Floorplan, Split Bedroom, Thermostat, Walk-In Closet(s)
- Interior Features
- Ceiling Fans(s), Eat-in Kitchen, High Ceilings, Kitchen/Family Room Combo, Living Room/Dining Room Combo, Open Floorplan, Split Bedroom, Thermostat, Walk-In Closet(s)
- Floor
- Carpet, Ceramic Tile
- Appliances
- Convection Oven, Dishwasher, Dryer, Electric Water Heater, Microwave, Range, Refrigerator, Washer
- Utilities
- Cable Connected, Electricity Connected
- Heating
- Central, Electric
- Air Conditioning
- Central Air
- Exterior Construction
- Block, Stucco
- Exterior Features
- French Doors, Irrigation System, Rain Gutters, Sliding Doors
- Roof
- Shingle
- Foundation
- Slab
- Pool
- Private
- Pool Type
- Child Safety Fence, Gunite, Heated, In Ground, Screen Enclosure, Tile
- Garage Carport
- 2 Car Garage
- Garage Spaces
- 2
- Garage Features
- Driveway, Garage Door Opener
- Garage Dimensions
- 20x19
- Elementary School
- Atwater Elementary
- Middle School
- Woodland Middle School
- High School
- North Port High
- Pets
- Allowed
- Flood Zone Code
- X
- Parcel ID
- 1138076204
- Legal Description
- LOT 4, BLK 762, 12TH ADD TO PORT CHARLOTTE
Mortgage Calculator
Listing courtesy of EXIT KING REALTY.
StellarMLS is the source of this information via Internet Data Exchange Program. All listing information is deemed reliable but not guaranteed and should be independently verified through personal inspection by appropriate professionals. Listings displayed on this website may be subject to prior sale or removal from sale. Availability of any listing should always be independently verified. Listing information is provided for consumer personal, non-commercial use, solely to identify potential properties for potential purchase. All other use is strictly prohibited and may violate relevant federal and state law. Data last updated on


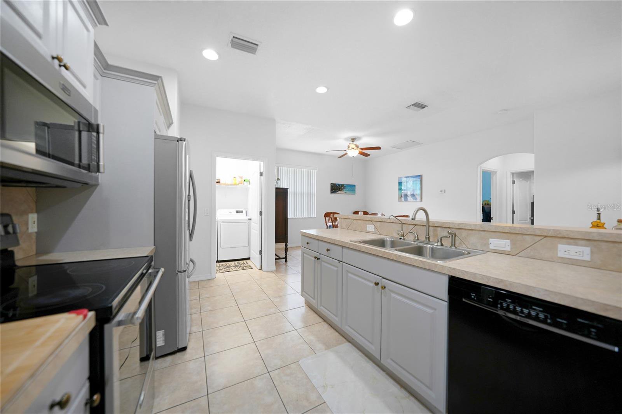





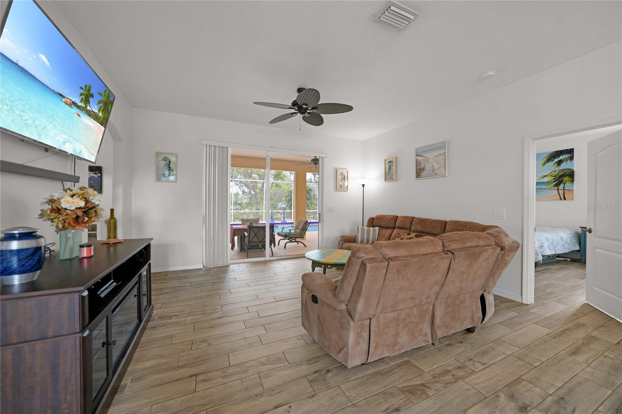
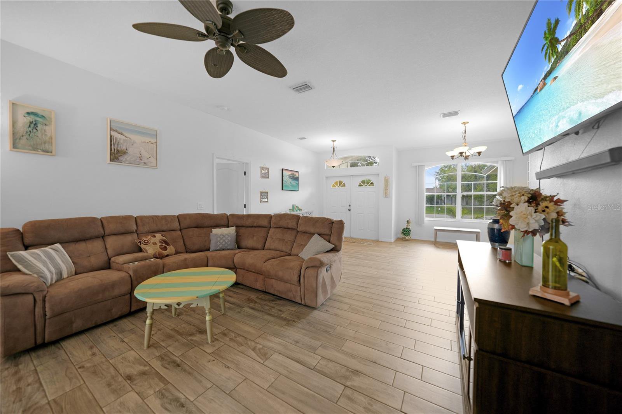


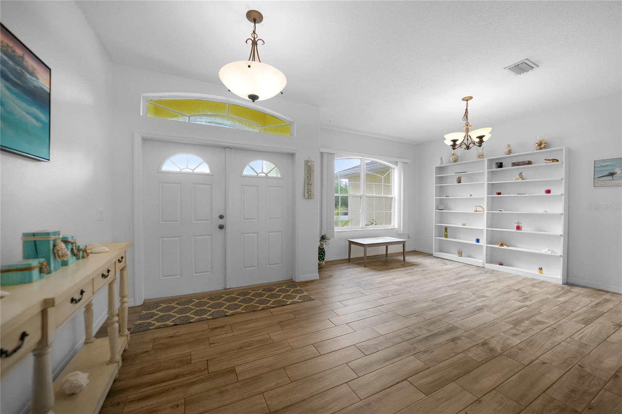


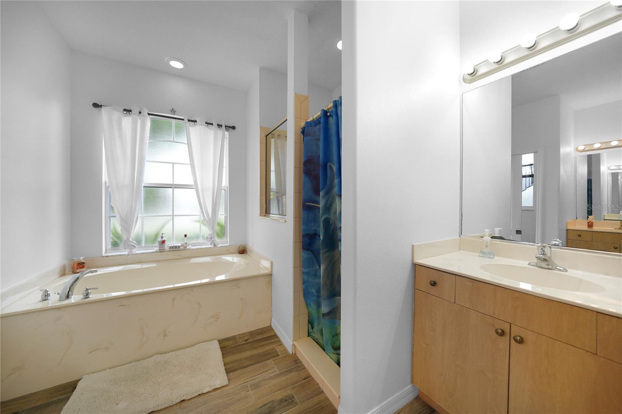
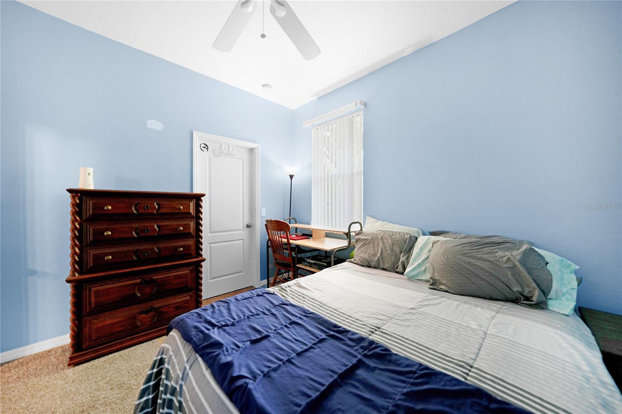
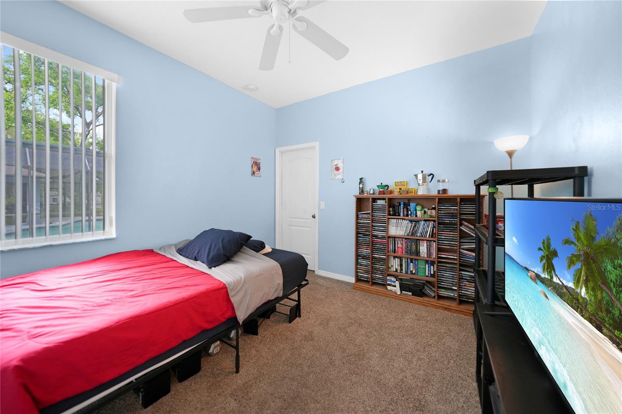
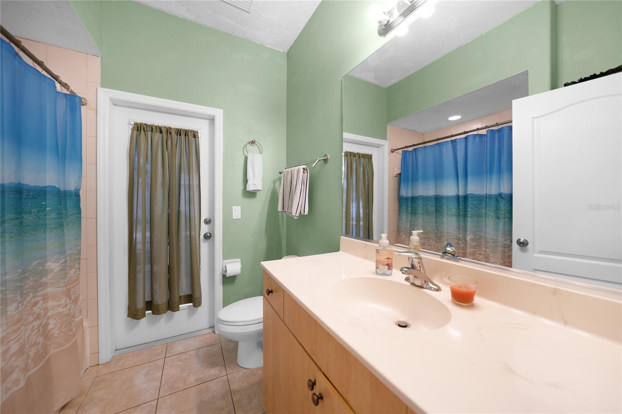
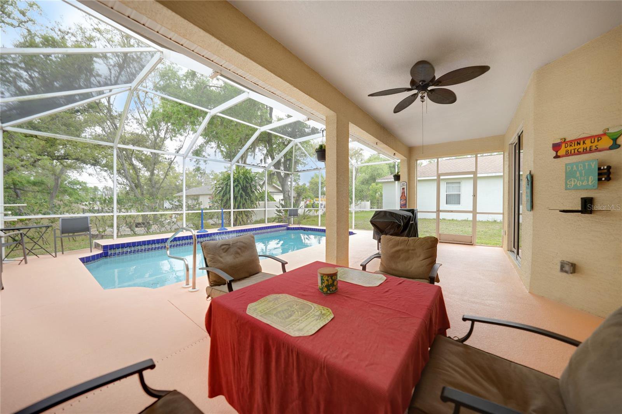
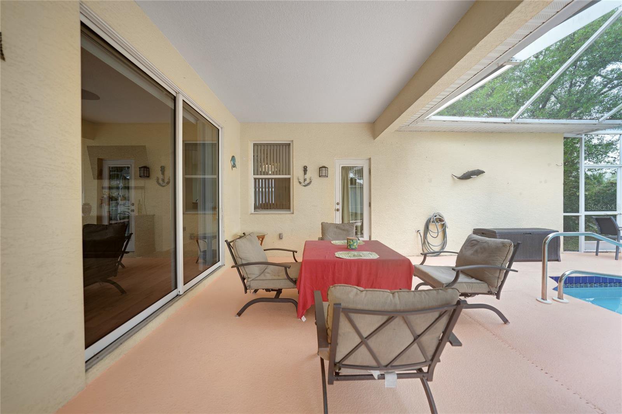
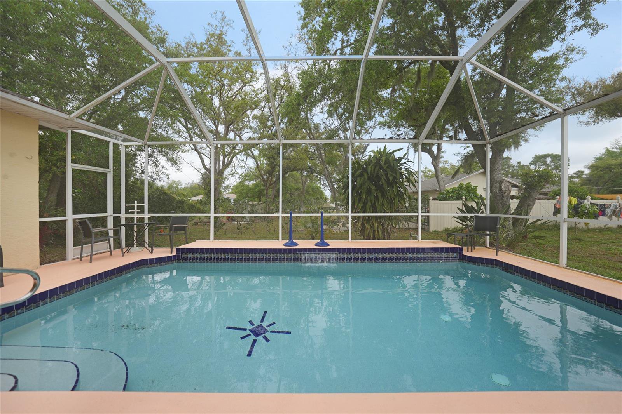
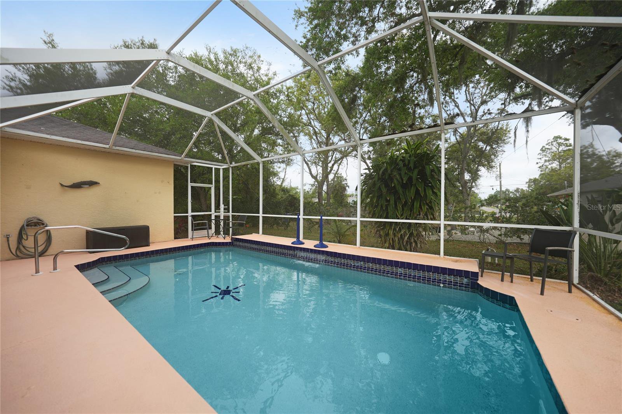
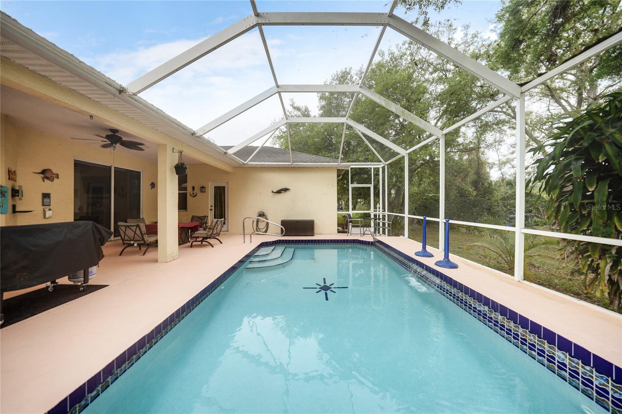


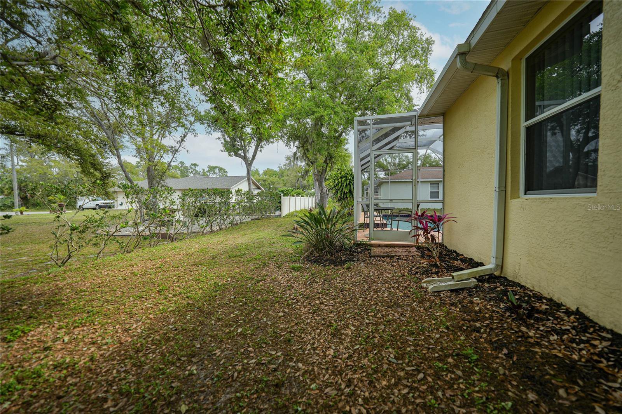

/t.realgeeks.media/thumbnail/iffTwL6VZWsbByS2wIJhS3IhCQg=/fit-in/300x0/u.realgeeks.media/livebythegulf/web_pages/l2l-banner_800x134.jpg)