1784 Bayshore Drive, Englewood, FL 34223
- $2,499,900
- 3
- BD
- 2.5
- BA
- 2,399
- SqFt
- List Price
- $2,499,900
- Status
- Active
- Days on Market
- 46
- MLS#
- N6131767
- Property Style
- Single Family
- Architectural Style
- Key West
- Year Built
- 2011
- Bedrooms
- 3
- Bathrooms
- 2.5
- Baths Half
- 1
- Living Area
- 2,399
- Lot Size
- 55,481
- Acres
- 1.27
- Total Acreage
- 1 to less than 2
- Legal Subdivision Name
- Englewood Gardens
- Community Name
- Englewood Gardens
- MLS Area Major
- Englewood
Property Description
Key West Style Waterfront home located on 1.27 landscaped and manicured acres. Home features all living space on second floor with 2,399 square feet and spectacular water views from the moment you walk in the front door to the open floor plan with spacious living room, kitchen, and dining areas. Home features 3 bedrooms, 2.5 baths, tile flooring, tray ceilings, light and airy color decor to accent any style. Large open kitchen with stainless appliances, granite and large island with seating spaces. Open floor plan concept great for entertaining. Inside laundry and large pantry area. Living room opens up to a 281 sq. ft. screened lanai that overlooks the sparkling salt water pool and splendid water views. Exterior features include high impact glass windows metal roof, elevator to second floor, in-ground open pool built in 2017 decorative pavers front and back 4 car oversized garage with additional storage or workshop area with over 1,034 sq. ft. Complete with lighted dock with two 10,000 lb. lifts for your boat and watercrafts. Enjoy this exquisite home day or night with beautiful marine life and sunsets. Just minutes to Manasota Beach for relaxation and great shell collecting.
Additional Information
- Taxes
- $9392
- Minimum Lease
- No Minimum
- Location
- Landscaped, Oversized Lot
- Community Features
- No Deed Restriction
- Property Description
- Two Story
- Zoning
- RE2
- Interior Layout
- Ceiling Fans(s), Eat-in Kitchen, High Ceilings, Open Floorplan, Split Bedroom, Tray Ceiling(s), Walk-In Closet(s), Window Treatments
- Interior Features
- Ceiling Fans(s), Eat-in Kitchen, High Ceilings, Open Floorplan, Split Bedroom, Tray Ceiling(s), Walk-In Closet(s), Window Treatments
- Floor
- Ceramic Tile
- Appliances
- Built-In Oven, Cooktop, Dishwasher, Electric Water Heater, Microwave, Refrigerator
- Utilities
- Electricity Connected, Public, Water Connected
- Heating
- Electric
- Air Conditioning
- Central Air
- Exterior Construction
- Vinyl Siding
- Exterior Features
- Balcony, Irrigation System, Sliding Doors
- Roof
- Metal
- Foundation
- Slab
- Pool
- Private
- Pool Type
- Gunite, In Ground
- Garage Carport
- 4 Car Garage
- Garage Spaces
- 4
- Garage Features
- Bath In Garage, Garage Door Opener, Ground Level, Oversized, Under Building, Workshop in Garage
- Water Extras
- Lift
- Water View
- Intracoastal Waterway
- Water Access
- Intracoastal Waterway
- Water Frontage
- Intracoastal Waterway
- Pets
- Allowed
- Flood Zone Code
- AE
- Parcel ID
- 0487130001
- Legal Description
- LOT 910 ENGLEWOOD GARDENS UNIT 5
Mortgage Calculator
Listing courtesy of PREMIER SOTHEBYS INTL REALTY.
StellarMLS is the source of this information via Internet Data Exchange Program. All listing information is deemed reliable but not guaranteed and should be independently verified through personal inspection by appropriate professionals. Listings displayed on this website may be subject to prior sale or removal from sale. Availability of any listing should always be independently verified. Listing information is provided for consumer personal, non-commercial use, solely to identify potential properties for potential purchase. All other use is strictly prohibited and may violate relevant federal and state law. Data last updated on
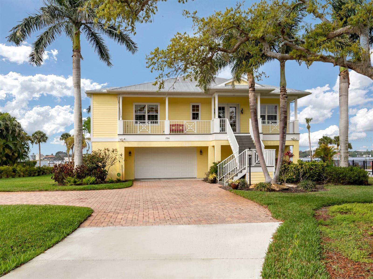
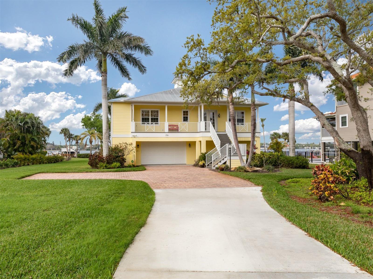
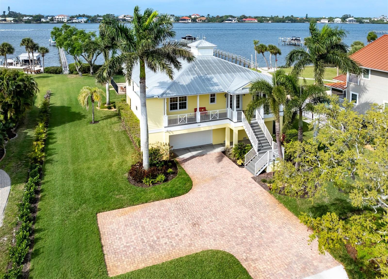
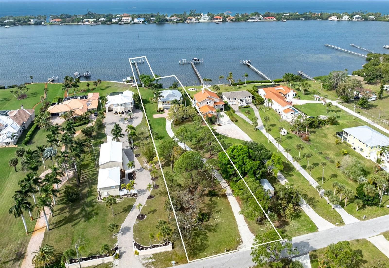
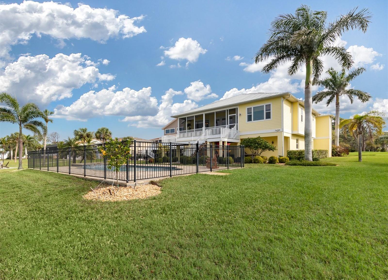
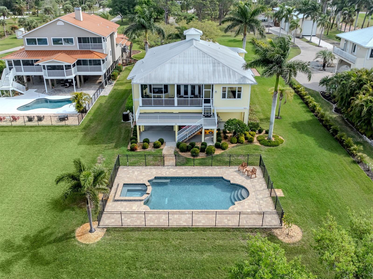
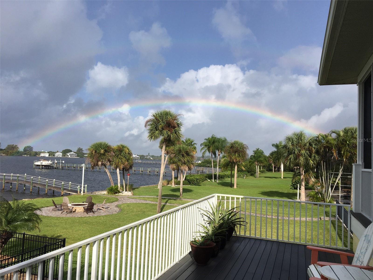
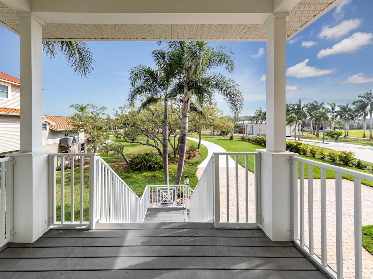

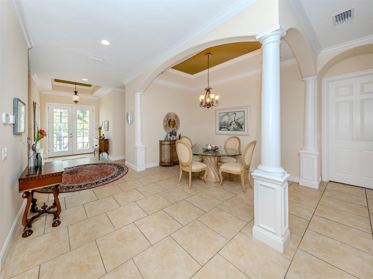


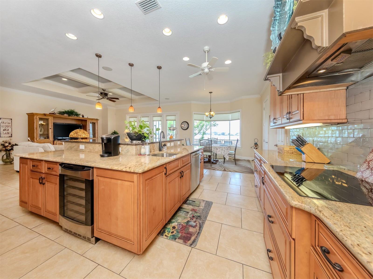
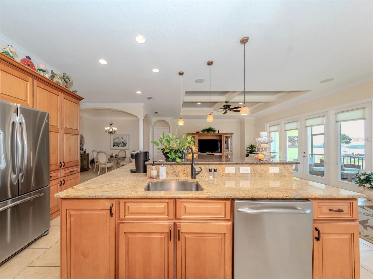
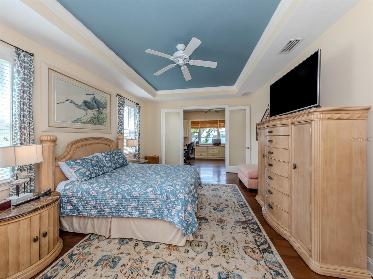
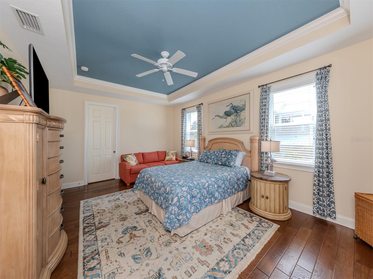


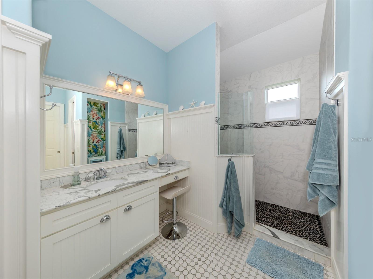
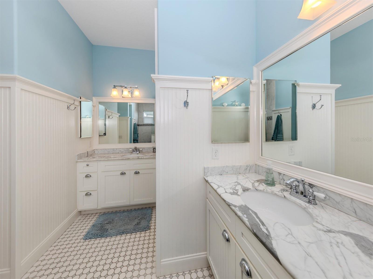
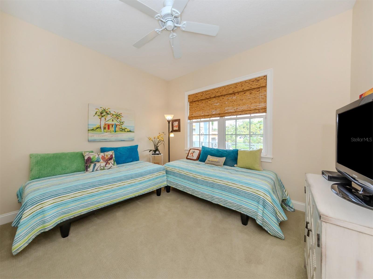
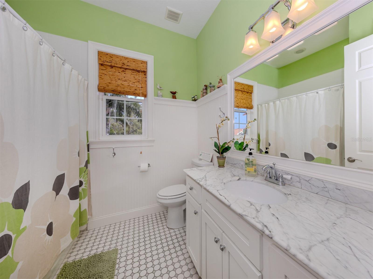

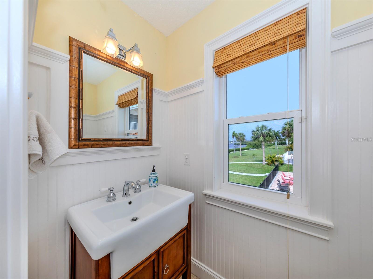
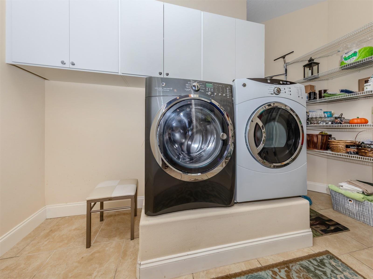
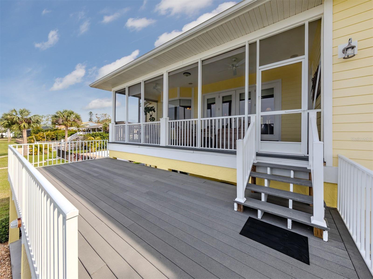
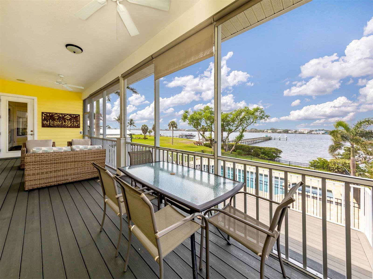
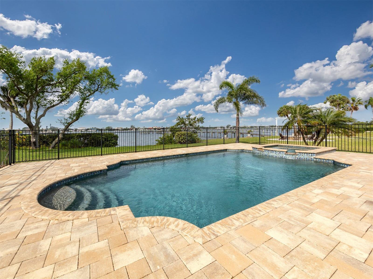
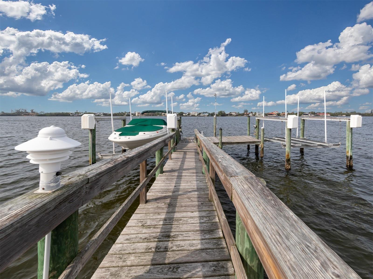

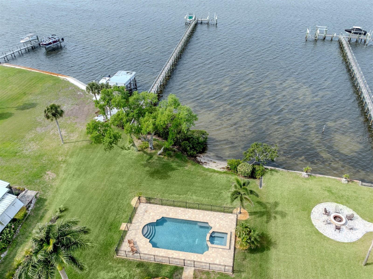
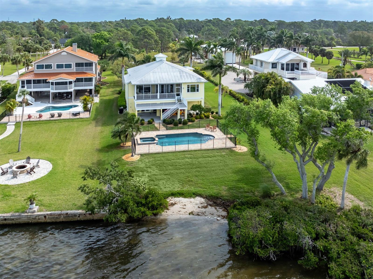
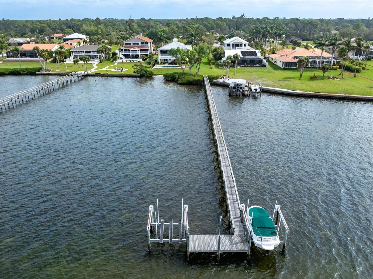
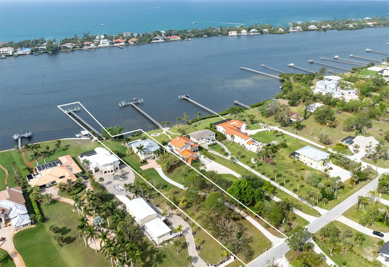
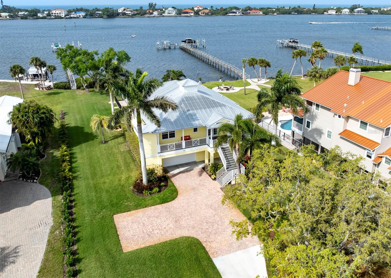
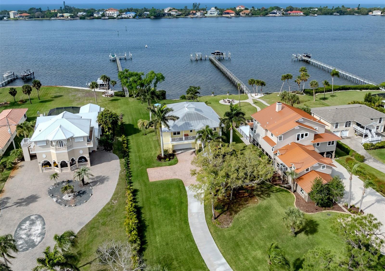
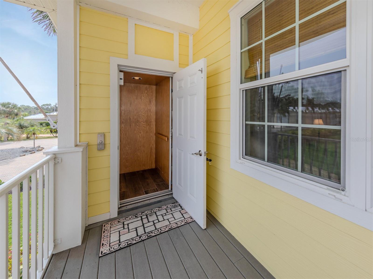
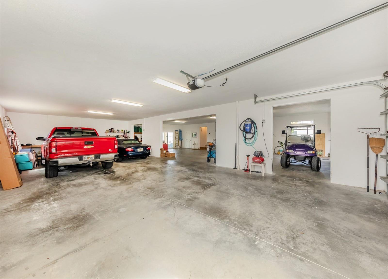
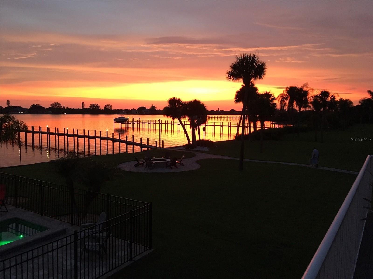
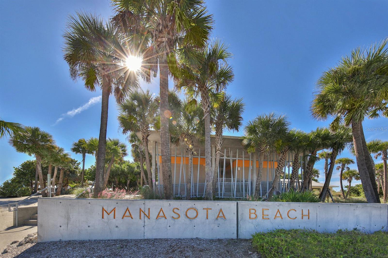

/t.realgeeks.media/thumbnail/iffTwL6VZWsbByS2wIJhS3IhCQg=/fit-in/300x0/u.realgeeks.media/livebythegulf/web_pages/l2l-banner_800x134.jpg)