5127 Farmington Avenue, North Port, FL 34288
- $444,900
- 3
- BD
- 2
- BA
- 1,297
- SqFt
- List Price
- $444,900
- Status
- Active
- Days on Market
- 42
- Price Change
- ▼ $5,000 1713492971
- MLS#
- N6131758
- Property Style
- Single Family
- Year Built
- 1996
- Bedrooms
- 3
- Bathrooms
- 2
- Living Area
- 1,297
- Lot Size
- 33,300
- Acres
- 0.76
- Total Acreage
- 1/2 to less than 1
- Legal Subdivision Name
- Port Charlotte Sub 23
- Community Name
- North Port
- MLS Area Major
- North Port
Property Description
Don't let this opportunity slip away! Welcome to this stunning 3-bedroom, 2-bathroom POOL HOME, nestled on OVER 3/4 OF AN ACRE, on a corner lot. But that's not all - it also boasts an ADDITIONAL DETACHED OVER-SIZED 2 CAR GARAGE with a workshop! Step inside to find an UPDATED KITCHEN featuring GRANITE COUNTERS and SOLID WOOD CABINETRY. Recent upgrades include a NEW ROOF, WATER HEATER, REFRIGERATOR, and WATER SOFTENER. The main bathroom has been tastefully remodeled, too. Outside, the sparkling pool awaits, creating your own private oasis perfect for relaxation or entertaining guests. With both an attached 2-car garage and a separate detached 2-car garage, you'll have ample parking for vehicles and an abundance of storage space in both garages and the shed. Plus, enjoy peace of mind with a 1 YEAR HOME WARRANTY. Nestled in a tranquil area, this property offers easy access to Southwest Florida's pristine beaches, shopping, dining, golfing, and more in both Port Charlotte and North Port. And with quick proximity to I-75, commuting is a breeze. Don't miss out on this fantastic opportunity to own your own slice of paradise!
Additional Information
- Taxes
- $2084
- Minimum Lease
- No Minimum
- Location
- Corner Lot, City Limits, Irregular Lot, Landscaped, Level, Oversized Lot, Paved
- Community Features
- No Deed Restriction
- Property Description
- One Story
- Zoning
- RSF2
- Interior Layout
- Cathedral Ceiling(s), Ceiling Fans(s), Living Room/Dining Room Combo, Open Floorplan, Solid Wood Cabinets, Stone Counters, Tray Ceiling(s), Walk-In Closet(s)
- Interior Features
- Cathedral Ceiling(s), Ceiling Fans(s), Living Room/Dining Room Combo, Open Floorplan, Solid Wood Cabinets, Stone Counters, Tray Ceiling(s), Walk-In Closet(s)
- Floor
- Carpet, Ceramic Tile
- Appliances
- Dishwasher, Dryer, Electric Water Heater, Exhaust Fan, Microwave, Range, Refrigerator, Washer, Whole House R.O. System
- Utilities
- Cable Available, Electricity Connected
- Heating
- Central, Electric
- Air Conditioning
- Central Air
- Exterior Construction
- Block, Stucco
- Exterior Features
- Hurricane Shutters, Lighting, Sliding Doors
- Roof
- Shingle
- Foundation
- Slab
- Pool
- Private
- Pool Type
- Gunite, In Ground, Lighting, Outside Bath Access, Screen Enclosure
- Garage Carport
- 4 Car Garage
- Garage Spaces
- 4
- Garage Features
- Driveway, Garage Door Opener, Workshop in Garage
- Garage Dimensions
- 22x22
- Elementary School
- Atwater Elementary
- Middle School
- Woodland Middle School
- High School
- North Port High
- Pets
- Allowed
- Flood Zone Code
- X
- Parcel ID
- 1145109311
- Legal Description
- LOTS 10, 11 & 12, BLK 1093, 23RD ADD TO PORT CHARLOTTE
Mortgage Calculator
Listing courtesy of RE/MAX PALM REALTY.
StellarMLS is the source of this information via Internet Data Exchange Program. All listing information is deemed reliable but not guaranteed and should be independently verified through personal inspection by appropriate professionals. Listings displayed on this website may be subject to prior sale or removal from sale. Availability of any listing should always be independently verified. Listing information is provided for consumer personal, non-commercial use, solely to identify potential properties for potential purchase. All other use is strictly prohibited and may violate relevant federal and state law. Data last updated on


















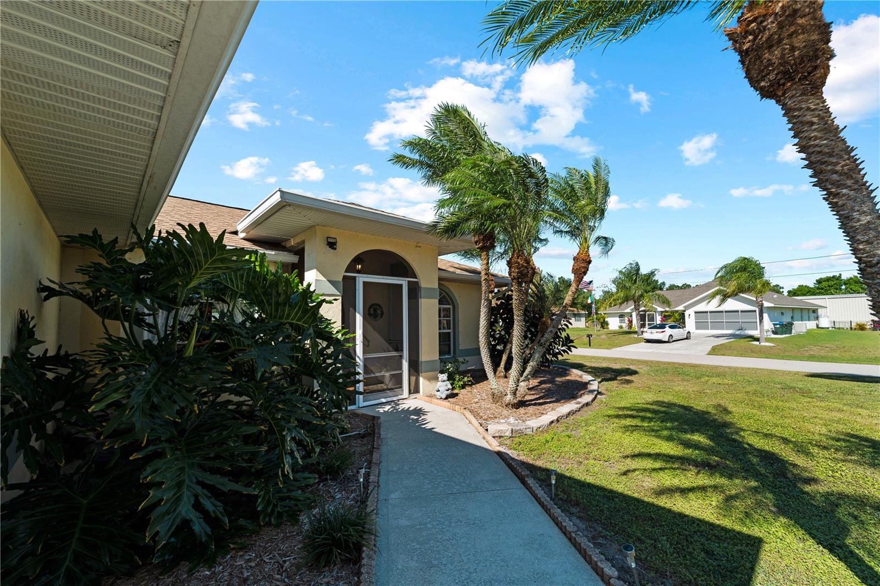













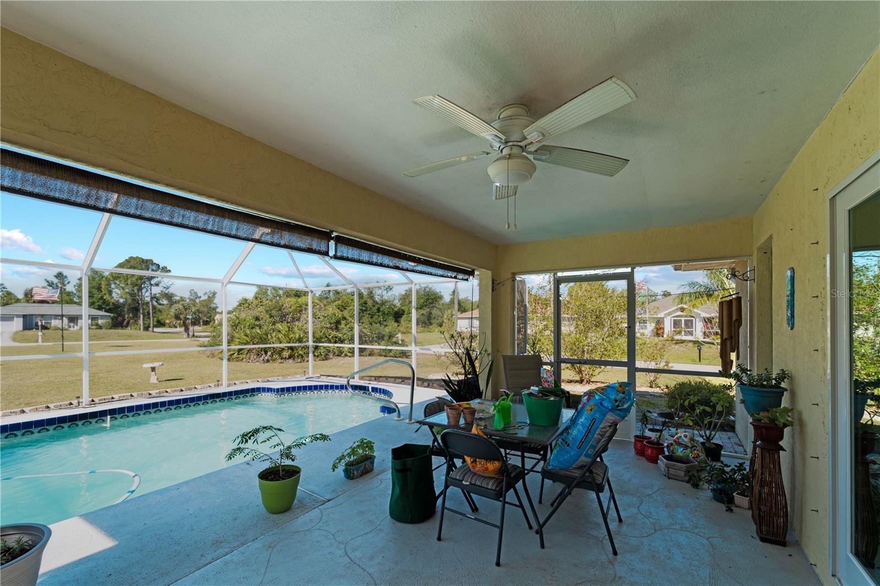
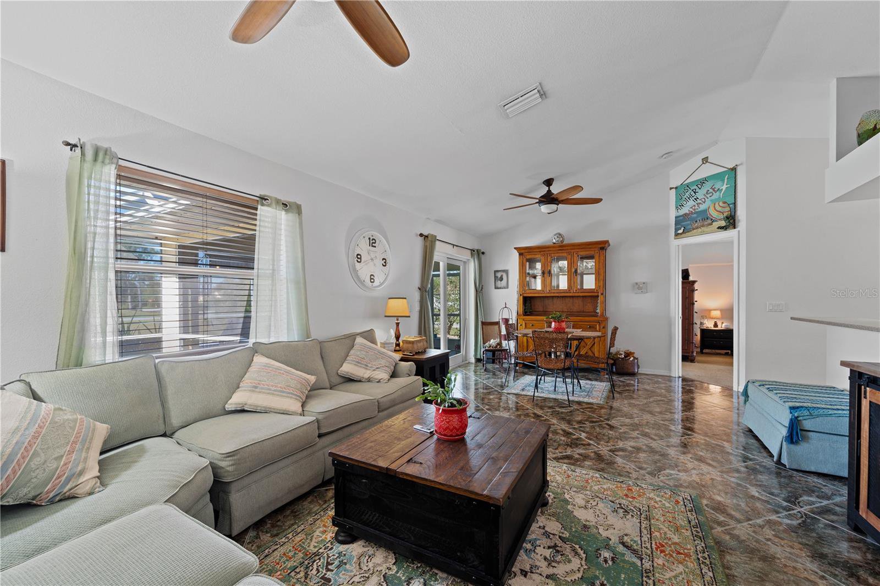

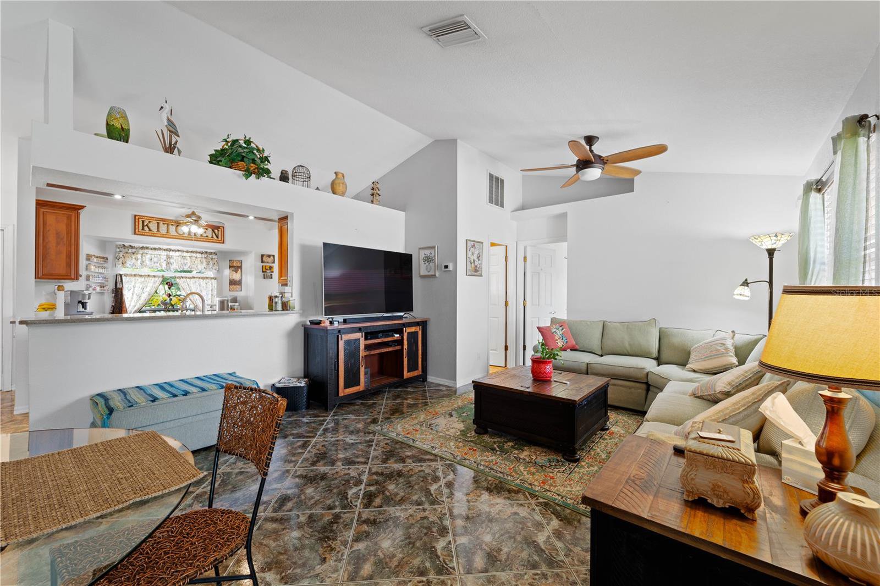



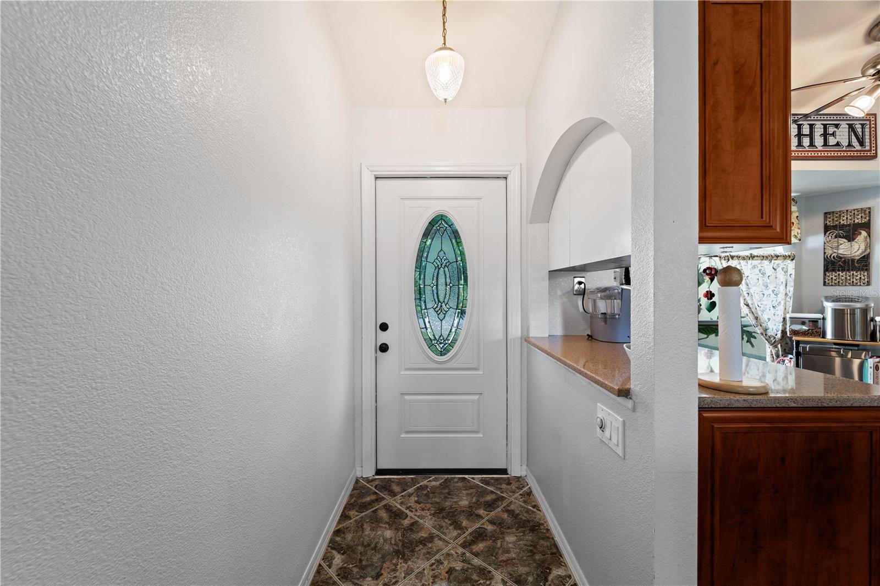








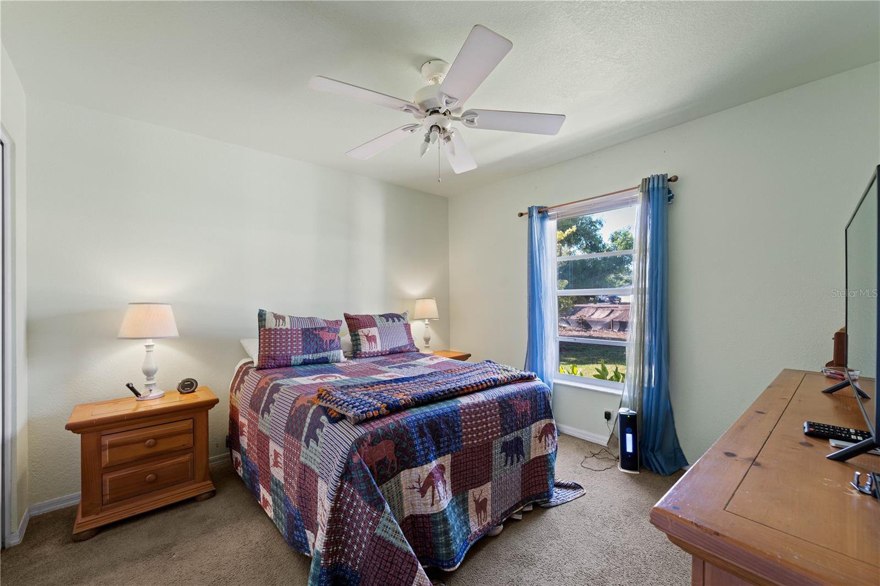
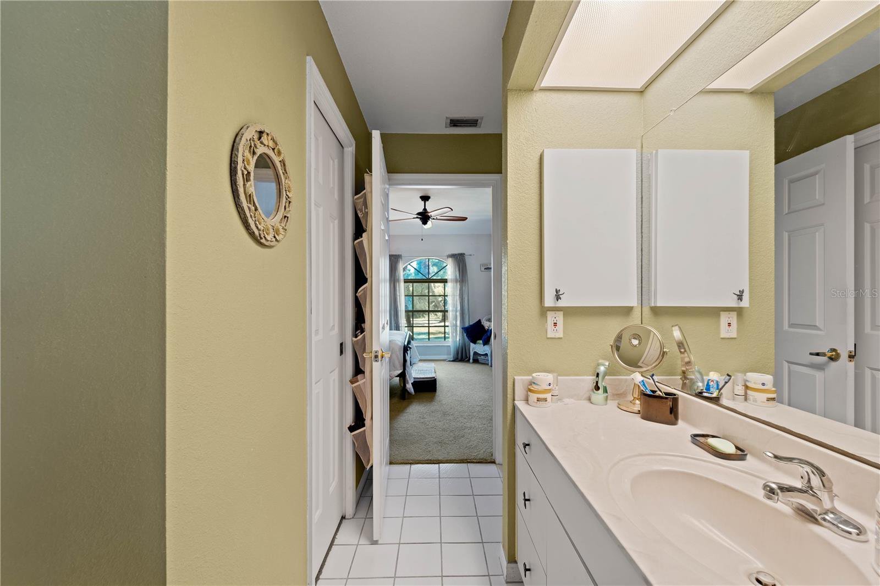









/t.realgeeks.media/thumbnail/iffTwL6VZWsbByS2wIJhS3IhCQg=/fit-in/300x0/u.realgeeks.media/livebythegulf/web_pages/l2l-banner_800x134.jpg)