11140 Hogan Circle, Englewood, FL 34223
- $1,059,900
- 3
- BD
- 3
- BA
- 2,558
- SqFt
- List Price
- $1,059,900
- Status
- Active
- Days on Market
- 46
- MLS#
- N6131736
- Property Style
- Single Family
- Architectural Style
- Florida
- Year Built
- 2024
- Bedrooms
- 3
- Bathrooms
- 3
- Living Area
- 2,558
- Lot Size
- 19,704
- Acres
- 0.45
- Total Acreage
- 1/4 to less than 1/2
- Legal Subdivision Name
- Boca Royale Ph 2 Un 14
- Community Name
- Boca Royale
- MLS Area Major
- Englewood
Property Description
NEW Country Club Home. This rare maintenance free 2024 home sits on almost a half-acre, unheard of! Ready for the wildlife/bird spectators, the home has a large preserve view in the rear as well as a preserve to the front. This sought-after Sanibel features 3 bedrooms, 3 baths, with the extended Club room with walkout sliders. As soon as you step though the front door, bright and airy, your eyes continue through to the vanishing sliders, past the hot tub, pool and extend lanai to the view! The home has many upgrades. 100% plank ceramic tile throughout, extended crown molding, tray ceilings and 8 ft. doors. Beautiful hardwood cabinetry soars towards the tall ceilings, finished with quartz and upgraded gas appliances, fit for the best chef. The primary features 2 large walk-in closets, a super-sized bath with dual sinks, Roman shower and soaking tub. What could be more inviting? The decadent lanai is finished in marble tile, plumbed with gas/water/electric ready for the outdoor kitchen. The saltwater pool is heated with natural gas. Decisions, decisions, golf, the beach, the resort pool, the dog park or pickleball? Never mind, maybe a frozen cocktail in the jacuzzi ten steps away! Where do you want to start your new journey?
Additional Information
- Taxes
- $1384
- Minimum Lease
- 6 Months
- HOA Fee
- $1,688
- HOA Payment Schedule
- Quarterly
- Location
- Landscaped, Level, Oversized Lot
- Community Features
- No Deed Restriction
- Property Description
- One Story
- Zoning
- RSF1
- Interior Layout
- Crown Molding, Eat-in Kitchen, High Ceilings, Open Floorplan, Primary Bedroom Main Floor, Solid Wood Cabinets, Split Bedroom, Stone Counters, Tray Ceiling(s), Walk-In Closet(s)
- Interior Features
- Crown Molding, Eat-in Kitchen, High Ceilings, Open Floorplan, Primary Bedroom Main Floor, Solid Wood Cabinets, Split Bedroom, Stone Counters, Tray Ceiling(s), Walk-In Closet(s)
- Floor
- Ceramic Tile
- Appliances
- Built-In Oven, Convection Oven, Cooktop, Dishwasher, Disposal, Dryer, Exhaust Fan, Gas Water Heater, Microwave, Refrigerator, Washer
- Utilities
- BB/HS Internet Available, Electricity Connected, Fiber Optics, Fire Hydrant, Natural Gas Connected, Public, Sprinkler Recycled
- Heating
- Central, Electric
- Air Conditioning
- Central Air, Zoned
- Exterior Construction
- Block, Stucco
- Exterior Features
- Hurricane Shutters, Irrigation System, Outdoor Kitchen, Sidewalk, Sliding Doors
- Roof
- Tile
- Foundation
- Slab
- Pool
- Private
- Pool Type
- Chlorine Free, Gunite, Heated, In Ground, Lighting, Salt Water, Screen Enclosure
- Garage Carport
- 3 Car Garage
- Garage Spaces
- 3
- Garage Features
- Garage Door Opener
- Garage Dimensions
- 30x22
- Water Name
- Boca Royale
- Water View
- Lagoon
- Water Access
- Lagoon
- Water Frontage
- Lagoon
- Pets
- Allowed
- Pet Size
- Extra Large (101+ Lbs.)
- Flood Zone Code
- X500
- Parcel ID
- 0483010708
- Legal Description
- LOT 708, BOCA ROYALE UNIT 14 PHASE 2, PB 56 PG 41-52
Mortgage Calculator
Listing courtesy of PREMIER SOTHEBYS INTL REALTY.
StellarMLS is the source of this information via Internet Data Exchange Program. All listing information is deemed reliable but not guaranteed and should be independently verified through personal inspection by appropriate professionals. Listings displayed on this website may be subject to prior sale or removal from sale. Availability of any listing should always be independently verified. Listing information is provided for consumer personal, non-commercial use, solely to identify potential properties for potential purchase. All other use is strictly prohibited and may violate relevant federal and state law. Data last updated on
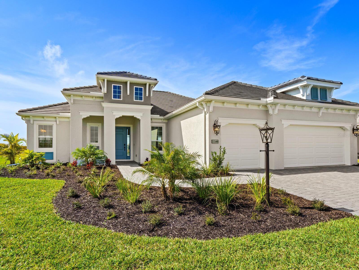


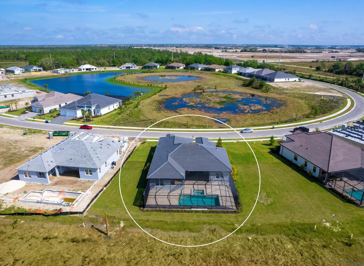
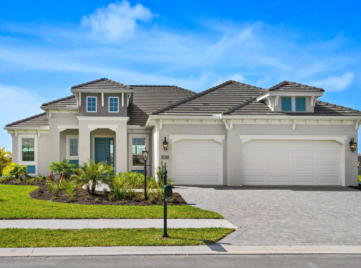
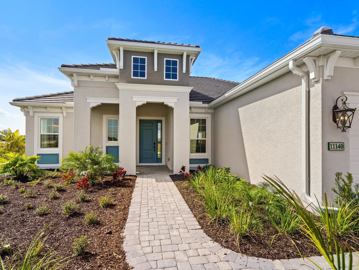
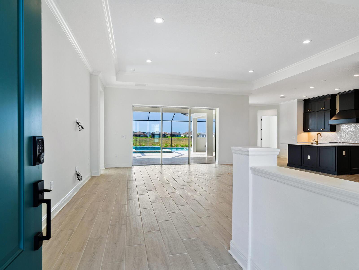
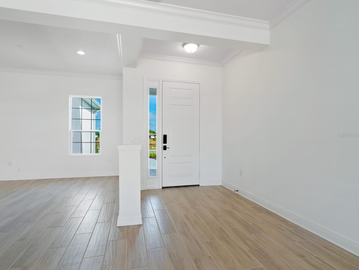
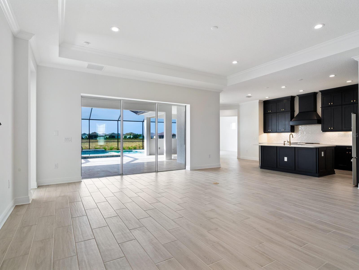
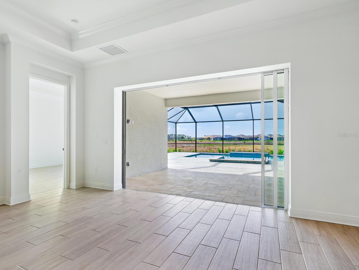
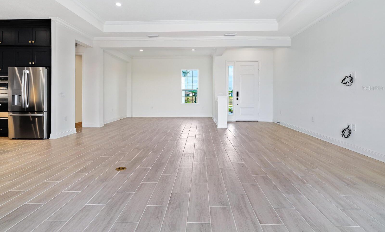

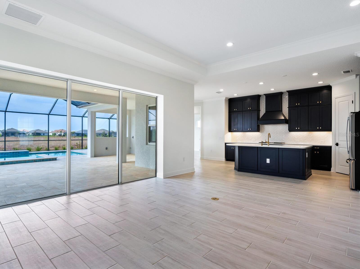
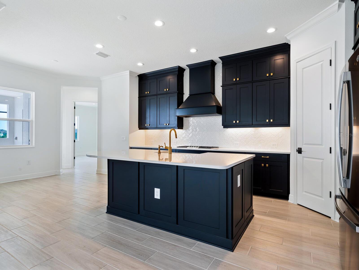
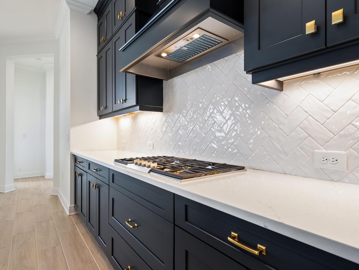

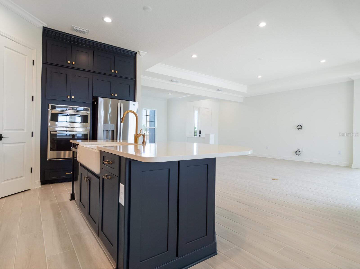
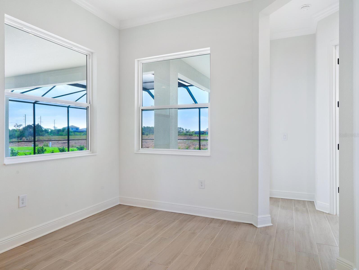
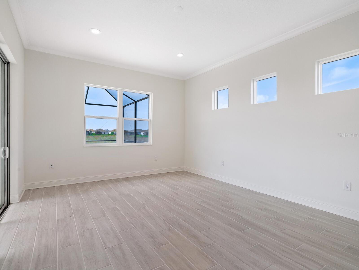
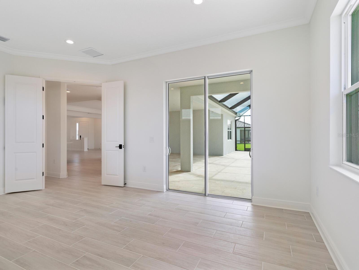
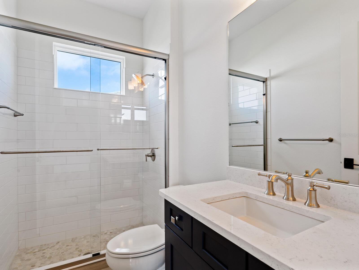
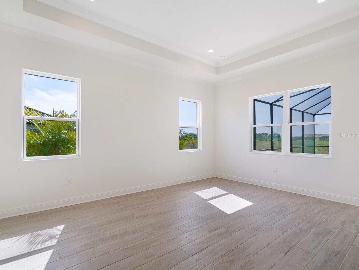
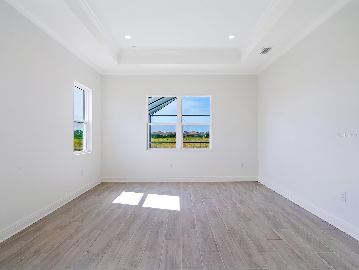
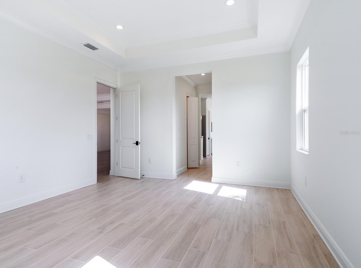
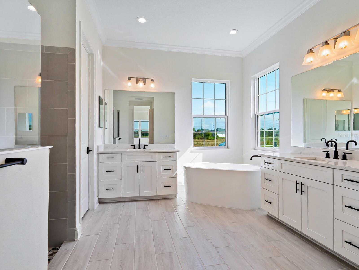
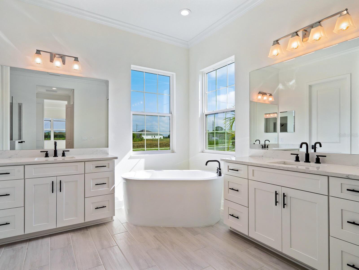


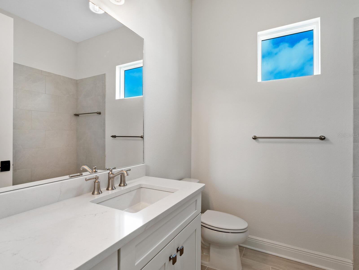
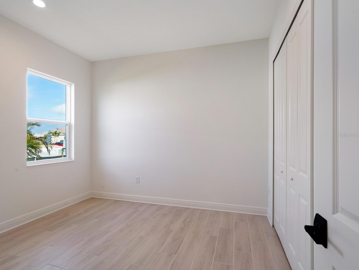
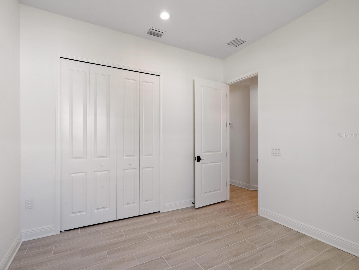
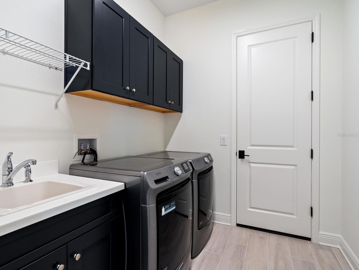
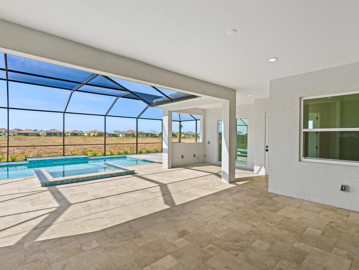
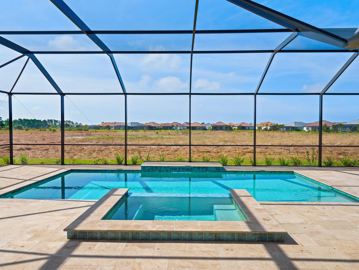
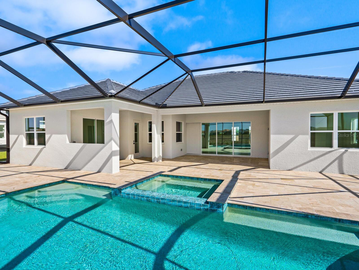

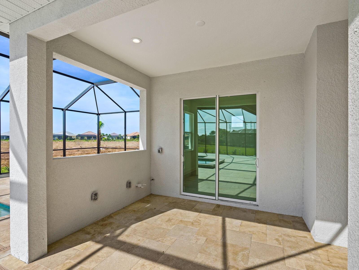
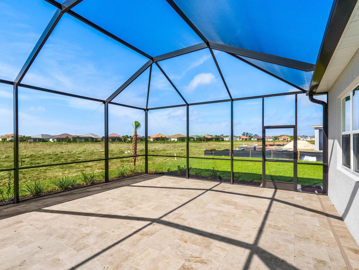
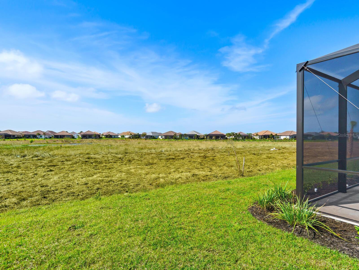
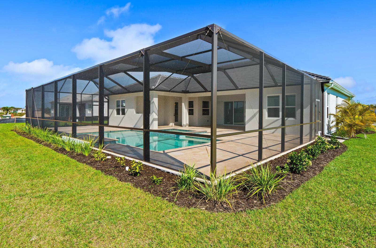
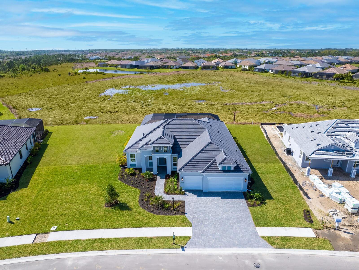
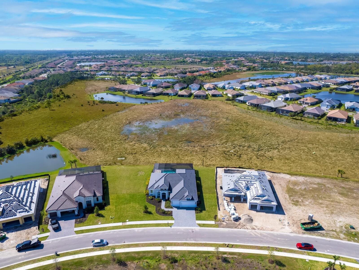




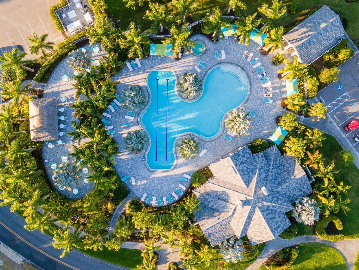
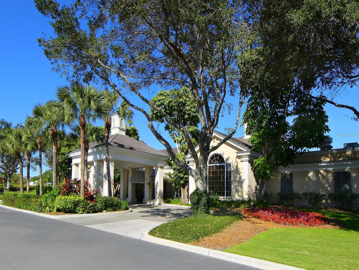



/t.realgeeks.media/thumbnail/iffTwL6VZWsbByS2wIJhS3IhCQg=/fit-in/300x0/u.realgeeks.media/livebythegulf/web_pages/l2l-banner_800x134.jpg)