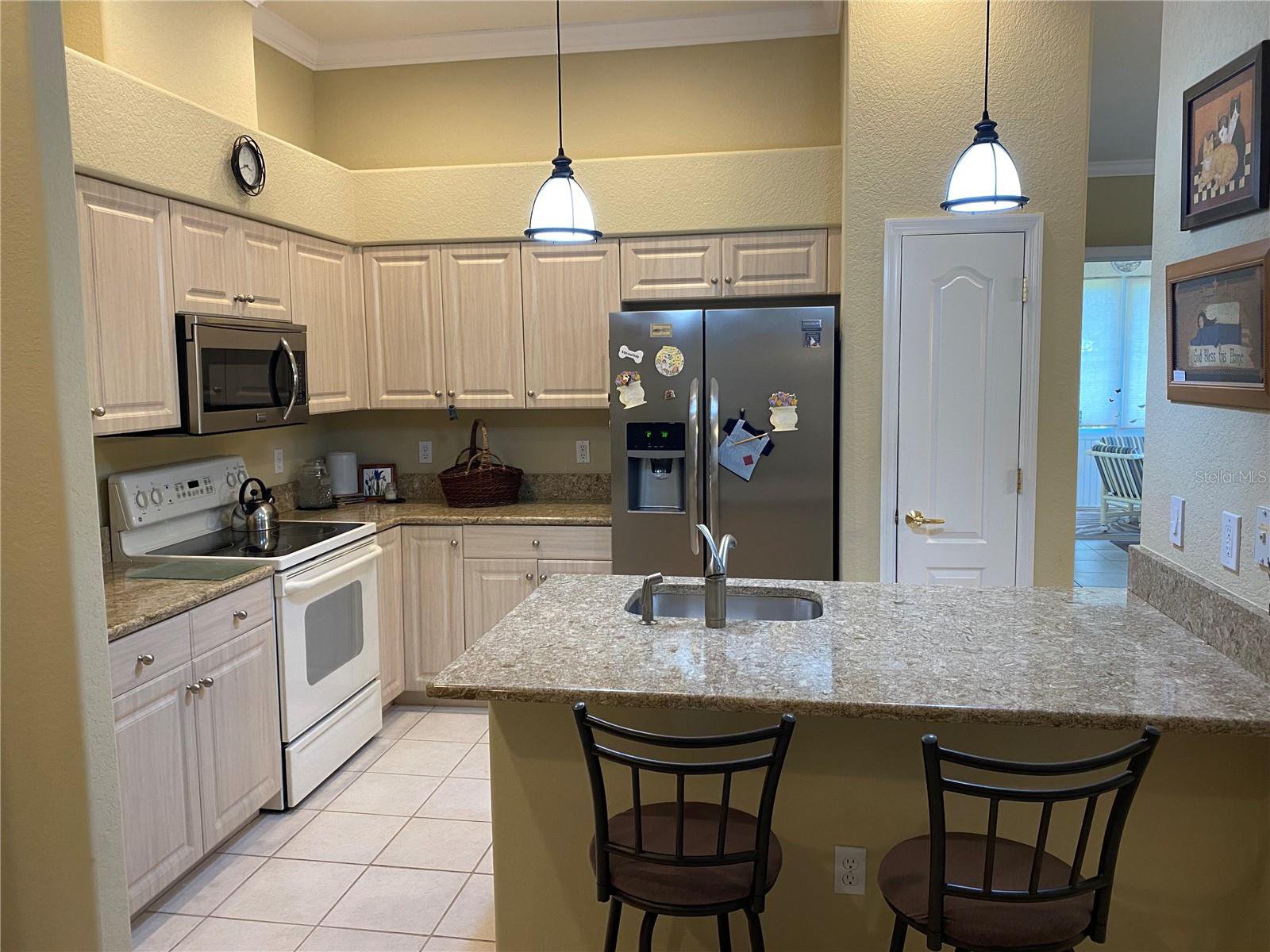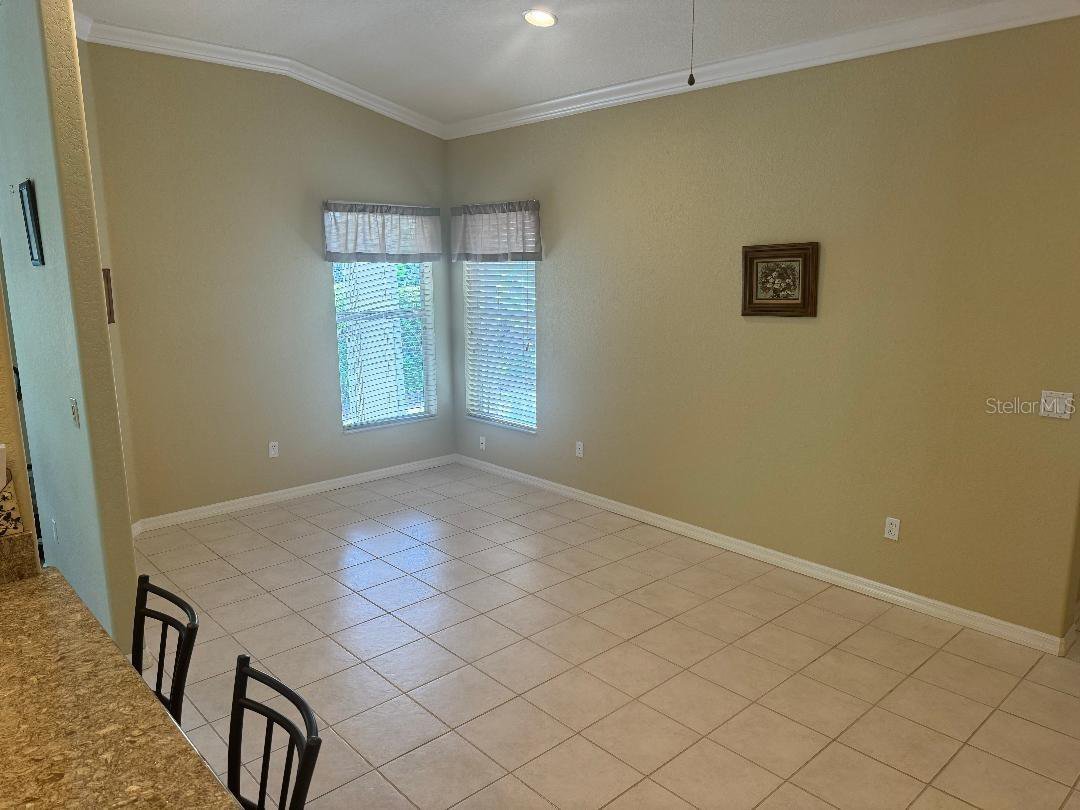1205 Hot Springs Point, Englewood, FL 34223
- $395,000
- 2
- BD
- 2
- BA
- 1,384
- SqFt
- List Price
- $395,000
- Status
- Active
- Days on Market
- 71
- MLS#
- N6131451
- Property Style
- Villa
- Year Built
- 2004
- Bedrooms
- 2
- Bathrooms
- 2
- Living Area
- 1,384
- Lot Size
- 4,624
- Acres
- 0.11
- Total Acreage
- 0 to less than 1/4
- Legal Subdivision Name
- Oak Forest Ph 1
- Community Name
- Oak Forest
- MLS Area Major
- Englewood
Property Description
Community living can be yours in Beautiful Oak Forest nestled between Englewood and Venice Beach. This Sherwood Model provides comfort and convenience. All tile floors throughout and high ceilings make this unit feel spacioius but cozy. Owner has added a Three Season Room, Crown Mouldings, Ceiling Fans in every room, Recessed Lighting, Paver Patio Sitting Area and Accordian Hurricane Shutters. Built in cabinets in Family Room provide additional storage. Master Bedroom has a large Walk in Closet. The Living Room/Dining Room Combination provides space to entertain. Spacious 2 stall Garage with pull down Stairs for additional storage. New Roof just put on! If you like Activities, look no further. And the best part is the Pool, Clubhouse, Tennis Courts and Clubroom are just around the corner! Game Nights, Sewing Classes, Book Club, Weekly Bike Trips, and Bocce Ball. No need to drive to enjoy the fun, just stroll on over, 500 feet away! If you like the Beach and Fishing, drive a few short miles to Manasota Beach to enjoy it all! Shelling, Sharktoothing, and the Sunsets! This location is just off 776 which takes you to Port Charlotte and I-75 to all destinations and venues that Florida has to offer!
Additional Information
- Taxes
- $3405
- Minimum Lease
- 3 Months
- Hoa Fee
- $793
- HOA Payment Schedule
- Quarterly
- Maintenance Includes
- Common Area Taxes, Pool, Maintenance Structure, Maintenance Grounds, Pool
- Location
- Landscaped, Level
- Community Features
- Clubhouse, Deed Restrictions, Fitness Center, Golf Carts OK, Pool, Tennis Courts
- Property Description
- One Story
- Zoning
- RSF3
- Interior Layout
- Cathedral Ceiling(s), Ceiling Fans(s), High Ceilings, Kitchen/Family Room Combo, Living Room/Dining Room Combo, Primary Bedroom Main Floor, Open Floorplan, Solid Surface Counters, Split Bedroom, Walk-In Closet(s), Window Treatments
- Interior Features
- Cathedral Ceiling(s), Ceiling Fans(s), High Ceilings, Kitchen/Family Room Combo, Living Room/Dining Room Combo, Primary Bedroom Main Floor, Open Floorplan, Solid Surface Counters, Split Bedroom, Walk-In Closet(s), Window Treatments
- Floor
- Ceramic Tile
- Appliances
- Dishwasher, Disposal, Dryer, Electric Water Heater, Microwave, Range, Refrigerator, Washer
- Utilities
- Cable Available, Electricity Connected, Phone Available, Sewer Connected, Street Lights, Water Connected
- Heating
- Central
- Air Conditioning
- Central Air
- Exterior Construction
- Block, Concrete
- Exterior Features
- Hurricane Shutters
- Roof
- Shingle
- Foundation
- Slab
- Pool
- Community
- Garage Carport
- 2 Car Garage
- Garage Spaces
- 2
- Garage Features
- Garage Door Opener
- Pets
- Allowed
- Pet Size
- Extra Large (101+ Lbs.)
- Flood Zone Code
- X500
- Parcel ID
- 0494150021
- Legal Description
- LOT 73, OAK FOREST PHASE 1
Mortgage Calculator
Listing courtesy of AMERICAN REALTY OF VENICE, INC.
StellarMLS is the source of this information via Internet Data Exchange Program. All listing information is deemed reliable but not guaranteed and should be independently verified through personal inspection by appropriate professionals. Listings displayed on this website may be subject to prior sale or removal from sale. Availability of any listing should always be independently verified. Listing information is provided for consumer personal, non-commercial use, solely to identify potential properties for potential purchase. All other use is strictly prohibited and may violate relevant federal and state law. Data last updated on





































/t.realgeeks.media/thumbnail/iffTwL6VZWsbByS2wIJhS3IhCQg=/fit-in/300x0/u.realgeeks.media/livebythegulf/web_pages/l2l-banner_800x134.jpg)