1399 Cambridge Drive, Venice, FL 34293
- $369,000
- 2
- BD
- 2
- BA
- 1,585
- SqFt
- List Price
- $369,000
- Status
- Pending
- Days on Market
- 62
- MLS#
- N6131364
- Property Style
- Single Family
- Architectural Style
- Ranch
- Year Built
- 1972
- Bedrooms
- 2
- Bathrooms
- 2
- Living Area
- 1,585
- Lot Size
- 8,301
- Acres
- 0.19
- Total Acreage
- 0 to less than 1/4
- Legal Subdivision Name
- Venice Gardens
- Community Name
- Venice Gardens
- MLS Area Major
- Venice
Property Description
Under contract-accepting backup offers. Welcome to your new vintage Venice Gardens home, located at the end of a quiet cul de sac overlooking the passing water way! The sensational water views can be seen from almost every room. Enjoy the nightly golden sunsets from the Lanai, which is both enclosed and screened! The Great Room (20x20) is perfect for entertaining friends and family. The Master Bedroom features a private Bathroom with a walk-in shower and a large walk-in closet. The Guest Suite also has a walk-in closet adjacent to the guest bathroom. This is a split bedroom plan home so you will have privacy when you are joined by overnight guests. Office/den, also overlooking the waterway, is set up with a large built-in desk and has a daybed as well. Freshly painted exterior. Newer roof - 2019. Optional membership in Venice Gardens Community Center, an active club which has a pool, community garden, club house and organizes many events throughout the year. Venice Gardens is located less than 10 minutes from historic downtown Venice, golf, white sand beaches, theater, shopping, and tennis. Berkshire Hathaway Home Services has affiliate companies that can assist you with your mortgage and insurance needs! Great as your new home or as an investment!
Additional Information
- Taxes
- $3310
- Minimum Lease
- 1 Month
- Location
- In County, Street Dead-End
- Community Features
- No Deed Restriction
- Property Description
- One Story
- Zoning
- RSF3
- Interior Layout
- Ceiling Fans(s), Eat-in Kitchen, Living Room/Dining Room Combo, Window Treatments
- Interior Features
- Ceiling Fans(s), Eat-in Kitchen, Living Room/Dining Room Combo, Window Treatments
- Floor
- Carpet, Linoleum, Tile
- Appliances
- Dishwasher, Disposal, Dryer, Microwave, Range, Range Hood, Refrigerator, Washer
- Utilities
- Cable Available, Public
- Heating
- Electric
- Air Conditioning
- Central Air
- Exterior Construction
- Block, Stucco
- Exterior Features
- Private Mailbox, Sliding Doors
- Roof
- Shingle
- Foundation
- Slab
- Pool
- No Pool
- Garage Carport
- 1 Car Garage
- Garage Spaces
- 1
- Garage Dimensions
- 18x22
- Elementary School
- Garden Elementary
- Middle School
- Venice Area Middle
- High School
- Venice Senior High
- Water View
- Canal
- Water Access
- Canal - Freshwater
- Water Frontage
- Canal - Freshwater
- Pets
- Allowed
- Flood Zone Code
- X
- Parcel ID
- 0436010019
- Legal Description
- LOT 1813 VENICE GARDENS UNIT 28
Mortgage Calculator
Listing courtesy of BERKSHIRE HATHAWAY HOMESERVICES FLORIDA REALTY.
StellarMLS is the source of this information via Internet Data Exchange Program. All listing information is deemed reliable but not guaranteed and should be independently verified through personal inspection by appropriate professionals. Listings displayed on this website may be subject to prior sale or removal from sale. Availability of any listing should always be independently verified. Listing information is provided for consumer personal, non-commercial use, solely to identify potential properties for potential purchase. All other use is strictly prohibited and may violate relevant federal and state law. Data last updated on





















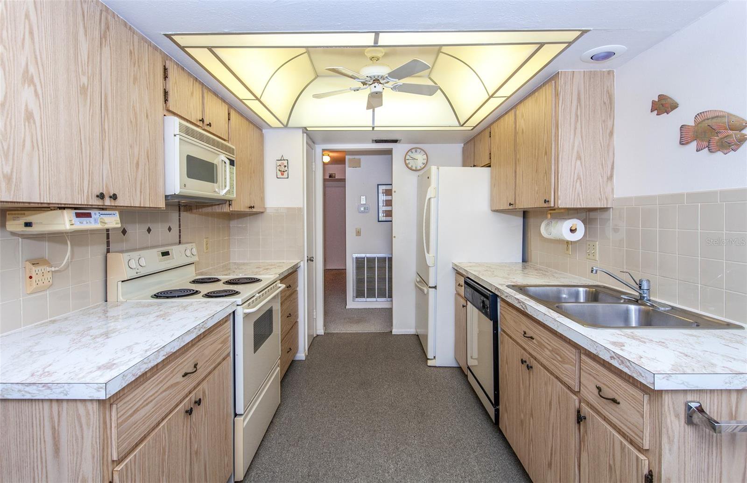





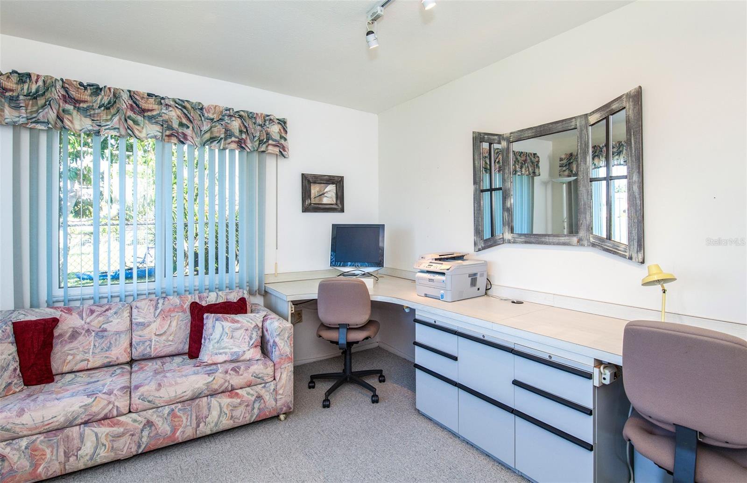
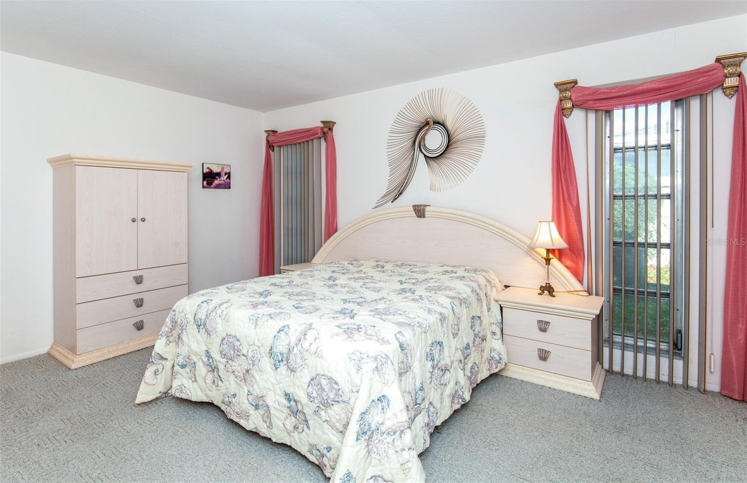








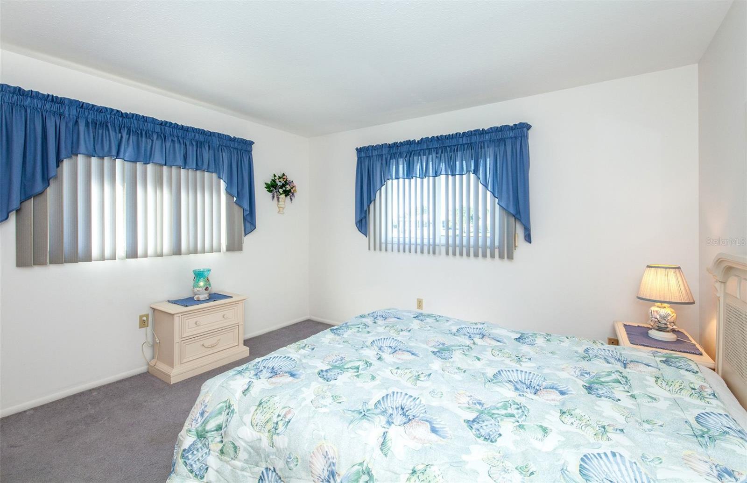






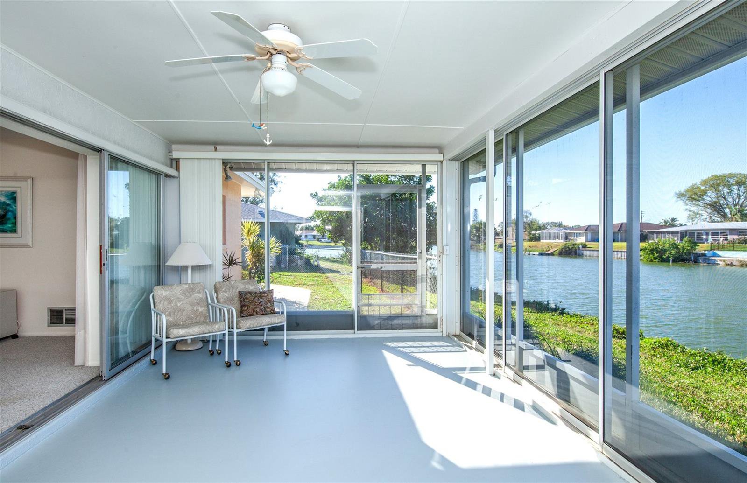











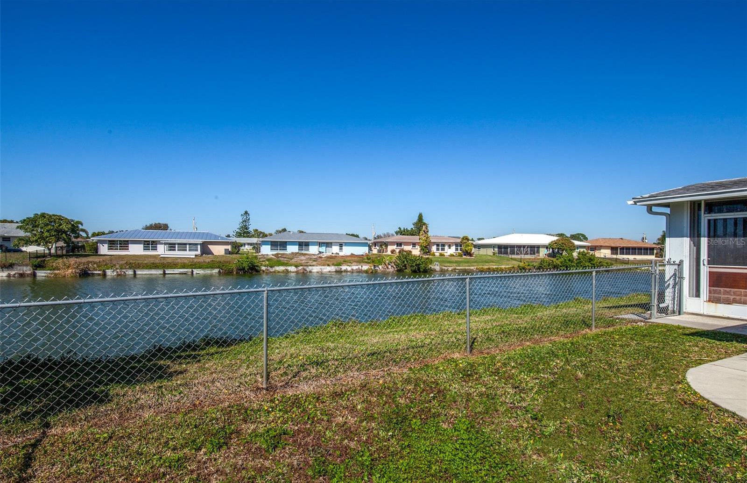





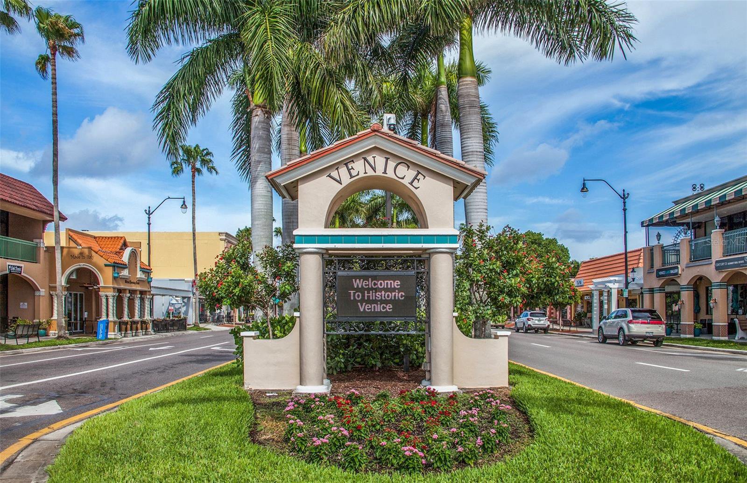




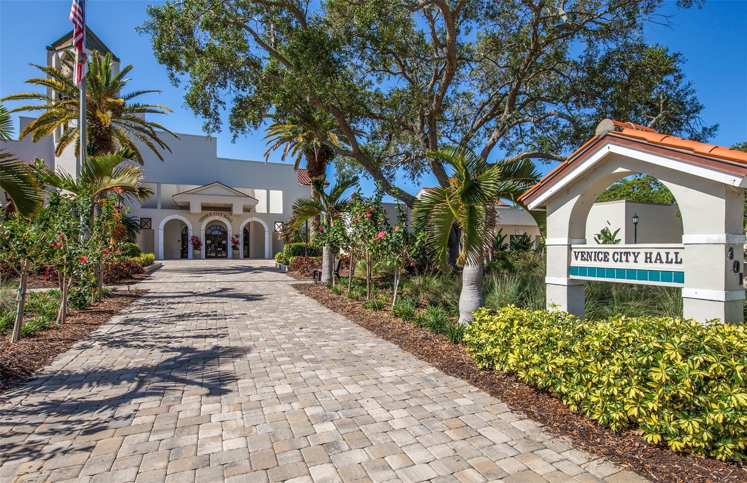
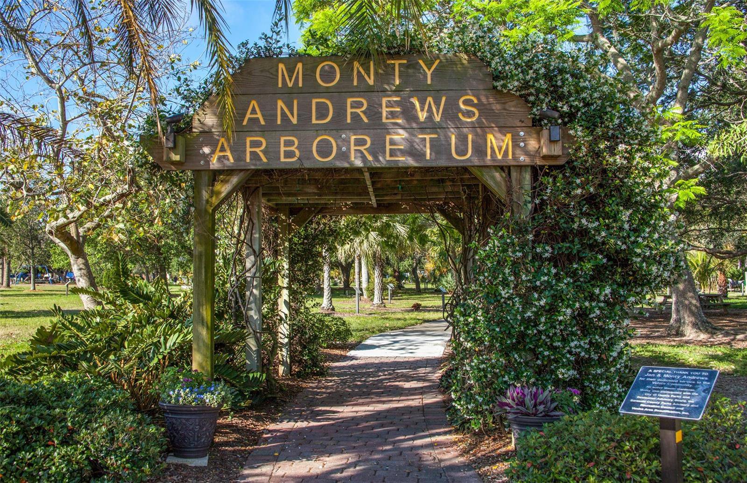


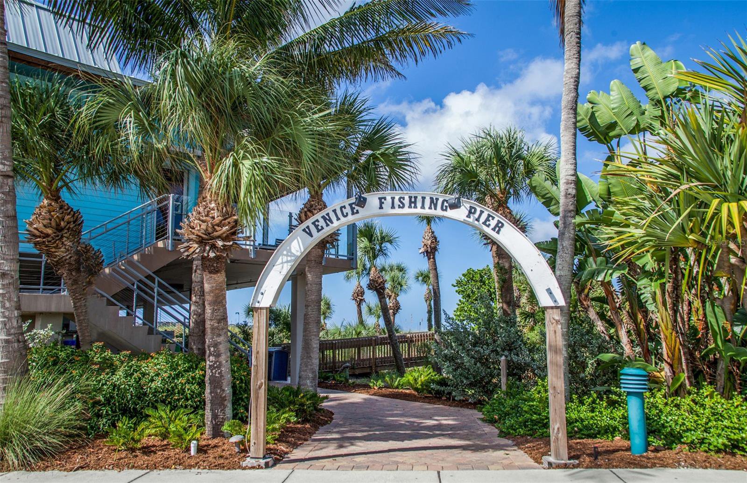


/t.realgeeks.media/thumbnail/iffTwL6VZWsbByS2wIJhS3IhCQg=/fit-in/300x0/u.realgeeks.media/livebythegulf/web_pages/l2l-banner_800x134.jpg)