540 Warwick Lane, Venice, FL 34293
- $500,000
- 3
- BD
- 2
- BA
- 2,220
- SqFt
- List Price
- $500,000
- Status
- Active
- Days on Market
- 72
- Price Change
- ▼ $39,900 1710814106
- MLS#
- N6131355
- Property Style
- Single Family
- Architectural Style
- Custom, Florida
- Year Built
- 1985
- Bedrooms
- 3
- Bathrooms
- 2
- Living Area
- 2,220
- Lot Size
- 11,416
- Acres
- 0.26
- Total Acreage
- 1/4 to less than 1/2
- Legal Subdivision Name
- Plantation The Unit 1
- Community Name
- Plantation The
- MLS Area Major
- Venice
Property Description
Meticulously maintained custom home in the ever-popular Plantation Golf and Country Club. Situated on a corner lot with a peek-a-boo view of the lake and surrounded by lush tropical landscaping. The welcoming foyer leads to the spacious living room boasting beautifully engineered hardwood floors that flow throughout the dining room and into the primary bedroom. Notice the updated en-suite bathroom with built-in cabinet for linens and the oversized walk-in closet. This unique home has a bonus room off the primary bedroom currently being used as an office, but opportunities for this room are only limited by your imagination. The lanai has been enclosed turning it into a Florida room with massive windows affording natural light and adding a nicely flowing floorplan for entertaining. Updates include but are not limited to, roof replaced 2018, AC 2021, kitchen featuring granite and stainless appliances updated in 2020, tankless water heater 2023. This home has been re-piped, wired for surround sound and has a security system. The Plantation Golf and Country Club has numerous membership choices available including golf, tennis and social. Although the clubhouse has been recently renovated, membership in the club is not required when you live in this community with low HOA fees and no CDD.
Additional Information
- Taxes
- $3190
- Minimum Lease
- 3 Months
- HOA Fee
- $500
- HOA Payment Schedule
- Annually
- Location
- Corner Lot, In County, Paved, Private
- Community Features
- Deed Restrictions, Golf, Tennis Courts, Golf Community
- Property Description
- One Story
- Zoning
- RSF2
- Interior Layout
- Ceiling Fans(s), Solid Surface Counters, Split Bedroom, Walk-In Closet(s)
- Interior Features
- Ceiling Fans(s), Solid Surface Counters, Split Bedroom, Walk-In Closet(s)
- Floor
- Ceramic Tile, Hardwood
- Appliances
- Dishwasher, Disposal, Dryer, Electric Water Heater, Range, Refrigerator, Washer
- Utilities
- Cable Connected, Electricity Connected, Public
- Heating
- Central
- Air Conditioning
- Central Air
- Exterior Construction
- Block, Stucco
- Exterior Features
- Irrigation System, Rain Gutters, Sliding Doors
- Roof
- Tile
- Foundation
- Slab
- Pool
- No Pool
- Garage Carport
- 2 Car Garage
- Garage Spaces
- 2
- Garage Features
- Garage Door Opener
- Garage Dimensions
- 20x20
- Elementary School
- Taylor Ranch Elementary
- Middle School
- Venice Area Middle
- High School
- Venice Senior High
- Pets
- Allowed
- Max Pet Weight
- 100
- Pet Size
- Large (61-100 Lbs.)
- Flood Zone Code
- X500
- Parcel ID
- 0443050018
- Legal Description
- LOT 55 THE PLANTATION UNIT 1
Mortgage Calculator
Listing courtesy of PREMIER SOTHEBYS INTL REALTY.
StellarMLS is the source of this information via Internet Data Exchange Program. All listing information is deemed reliable but not guaranteed and should be independently verified through personal inspection by appropriate professionals. Listings displayed on this website may be subject to prior sale or removal from sale. Availability of any listing should always be independently verified. Listing information is provided for consumer personal, non-commercial use, solely to identify potential properties for potential purchase. All other use is strictly prohibited and may violate relevant federal and state law. Data last updated on



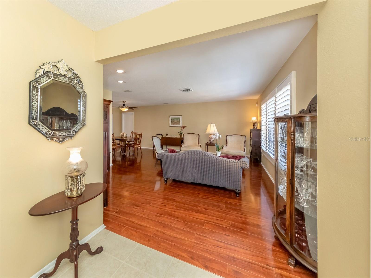
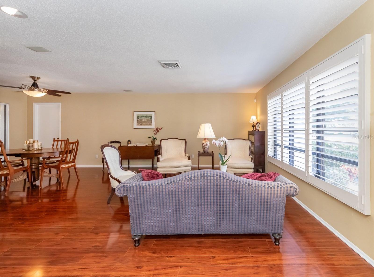





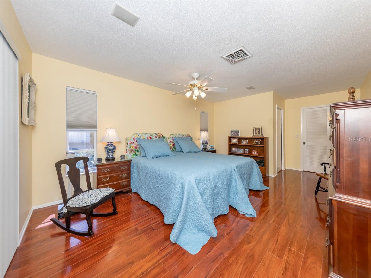





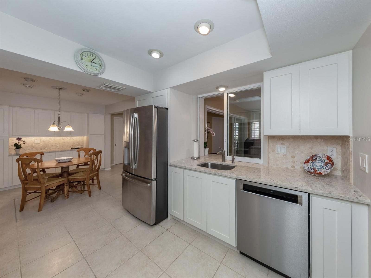

















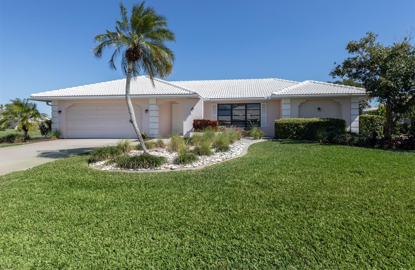
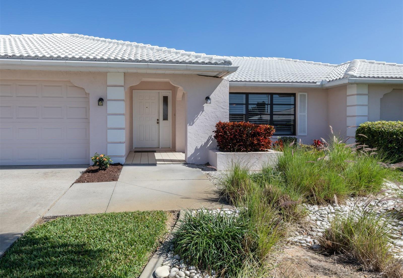

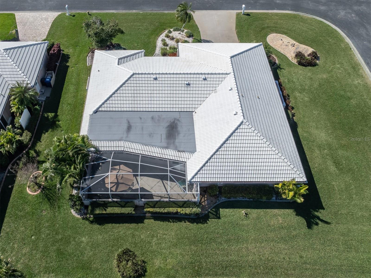








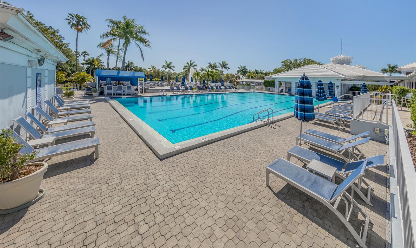



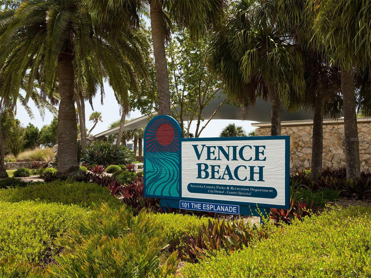
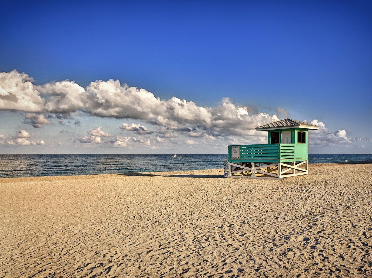
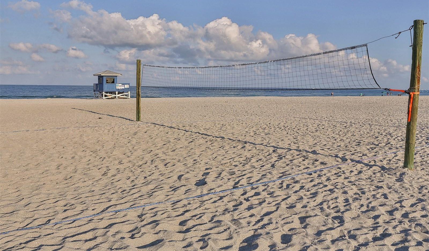
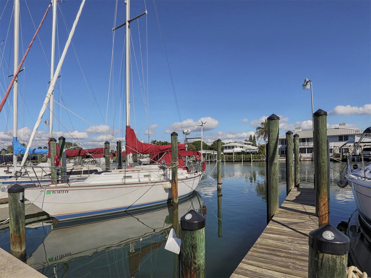

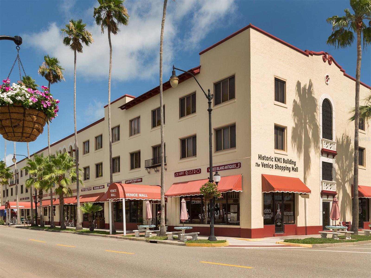
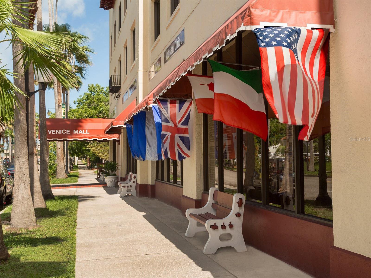
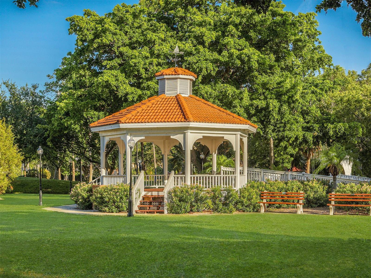
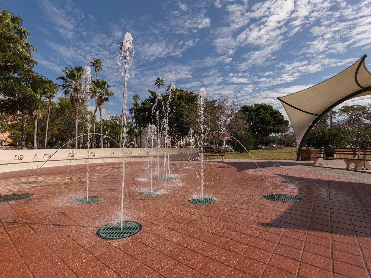
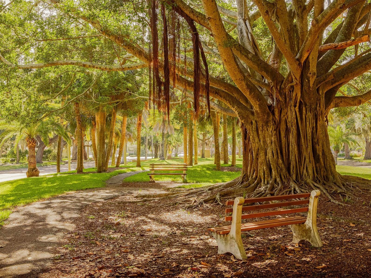
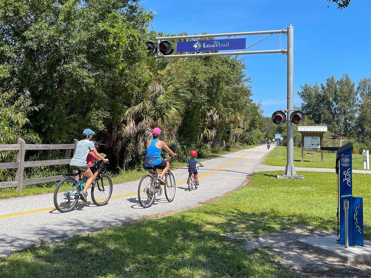
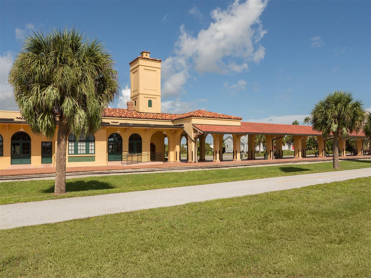
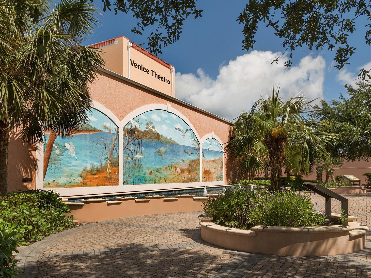
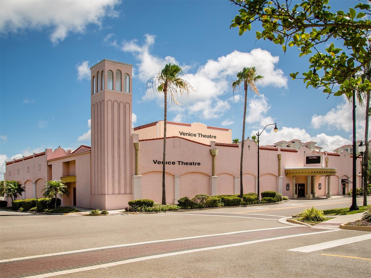
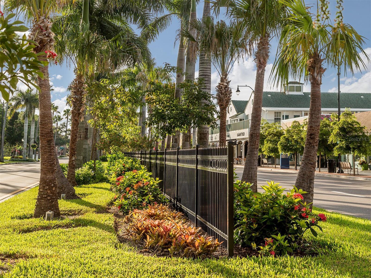
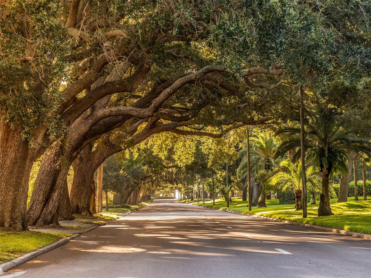
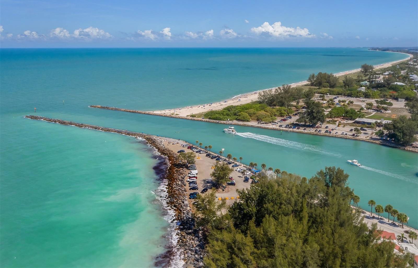
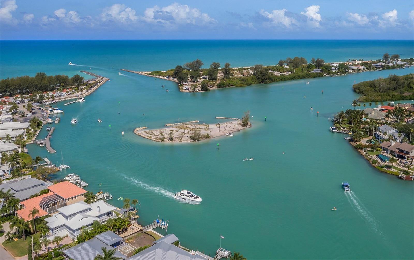

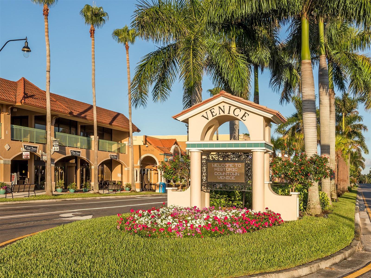

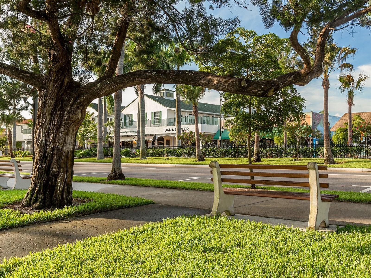
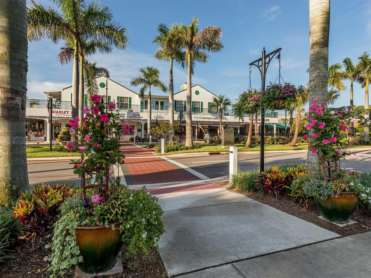
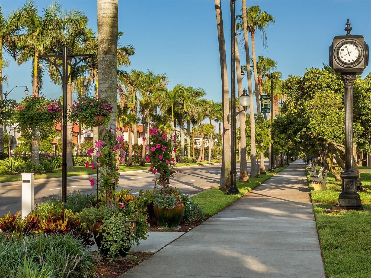


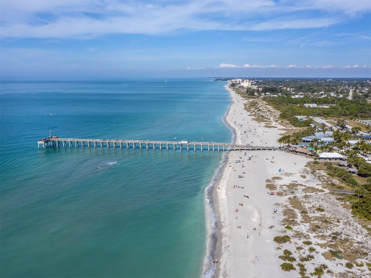

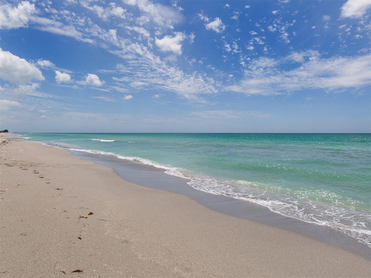
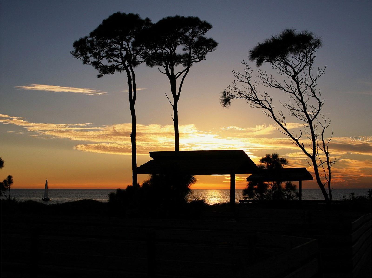




/t.realgeeks.media/thumbnail/iffTwL6VZWsbByS2wIJhS3IhCQg=/fit-in/300x0/u.realgeeks.media/livebythegulf/web_pages/l2l-banner_800x134.jpg)