9052 Coachman Drive, Venice, FL 34293
- $399,900
- 3
- BD
- 2
- BA
- 1,551
- SqFt
- List Price
- $399,900
- Status
- Active
- Days on Market
- 71
- Price Change
- ▼ $10,000 1711225257
- MLS#
- N6131353
- Property Style
- Single Family
- Year Built
- 2011
- Bedrooms
- 3
- Bathrooms
- 2
- Living Area
- 1,551
- Lot Size
- 5,638
- Acres
- 0.13
- Total Acreage
- 0 to less than 1/4
- Legal Subdivision Name
- Pennington Place
- Community Name
- Pennington Place
- MLS Area Major
- Venice
Property Description
Embrace the epitome of coastal living in this stunning lake view home, situated within the exclusive enclave of Pennington Place. This meticulously designed Single Family Residence is listed UNDER appraised value and offers a serene retreat, combining modern elegance with local charm. Featuring 3 bedrooms, 2 full bathrooms, and an attached 2-car garage, this home spans 1551 square feet of living space and a total area of 2188 square feet, promising a lifestyle of luxury against the backdrop of scenic Sarasota County. Upon entry, the interior reveals an impeccable space with crown molding, plantation shutters, tile flooring, and a calming neutral color palette. The open floor plan exudes an inviting ambiance, bathed in natural light that accentuates the seamless flow of the living spaces. An open modern kitchen awaits at the heart of the home, complete with stainless steel appliances, solid surface counters, and beautiful wood cabinets, ideal for both daily meals and entertaining guests. The sanctuary of the primary suite beckons with a generous layout, walk-in closet, and a primary bath boasting double bowl sinks and stone counters, ensuring a private haven of comfort. Enjoy the outdoor splendor on the large enclosed patio overlooking a beautiful lake, surrounded by lush greenery that invites relaxation and al fresco dining. Pennington Place offers an array of amenities such as a community pool, clubhouse, and social activities, fostering a maintenance-free lifestyle within a secure gated setting. Revel in the convenience of local shops, restaurants, and the historical charm of Downtown Venice, along with quick access to multiple sun-kissed beaches and the cultural attractions of the area. Pet-lovers will appreciate the pet-friendly environment allowing up to 3 pets, with ample green spaces for leisurely strolls and enjoyment. This home presents an unmatched opportunity to embrace the coastal lifestyle and all it has to offer. Don't miss your chance to discover this refined gem - schedule a viewing with your real estate agent today.
Additional Information
- Taxes
- $4118
- Minimum Lease
- 3 Months
- HOA Fee
- $891
- HOA Payment Schedule
- Quarterly
- Maintenance Includes
- Cable TV, Maintenance Grounds, Pool
- Community Features
- Buyer Approval Required, Deed Restrictions, Gated Community - No Guard, Pool, Sidewalks, Maintenance Free
- Property Description
- One Story
- Zoning
- RSF2
- Interior Layout
- Ceiling Fans(s), Crown Molding, Eat-in Kitchen, High Ceilings, Kitchen/Family Room Combo, Open Floorplan, Solid Surface Counters, Solid Wood Cabinets, Split Bedroom, Stone Counters, Walk-In Closet(s), Window Treatments
- Interior Features
- Ceiling Fans(s), Crown Molding, Eat-in Kitchen, High Ceilings, Kitchen/Family Room Combo, Open Floorplan, Solid Surface Counters, Solid Wood Cabinets, Split Bedroom, Stone Counters, Walk-In Closet(s), Window Treatments
- Floor
- Carpet, Tile
- Appliances
- Dishwasher, Dryer, Microwave, Range, Refrigerator, Washer
- Utilities
- Cable Connected, Electricity Connected, Public, Sewer Connected, Water Connected
- Heating
- Central, Electric
- Air Conditioning
- Central Air
- Exterior Construction
- Block, Stucco
- Exterior Features
- Hurricane Shutters, Lighting, Rain Gutters, Sidewalk, Sliding Doors
- Roof
- Shingle
- Foundation
- Slab
- Pool
- Community
- Garage Carport
- 2 Car Garage
- Garage Spaces
- 2
- Elementary School
- Taylor Ranch Elementary
- Middle School
- Venice Area Middle
- High School
- Venice Senior High
- Water View
- Lake
- Pets
- Allowed
- Max Pet Weight
- 90
- Pet Size
- Large (61-100 Lbs.)
- Flood Zone Code
- X
- Parcel ID
- 0471100025
- Legal Description
- LOT 127, PENNINGTON PLACE UNIT 2
Mortgage Calculator
Listing courtesy of HOMESMART.
StellarMLS is the source of this information via Internet Data Exchange Program. All listing information is deemed reliable but not guaranteed and should be independently verified through personal inspection by appropriate professionals. Listings displayed on this website may be subject to prior sale or removal from sale. Availability of any listing should always be independently verified. Listing information is provided for consumer personal, non-commercial use, solely to identify potential properties for potential purchase. All other use is strictly prohibited and may violate relevant federal and state law. Data last updated on
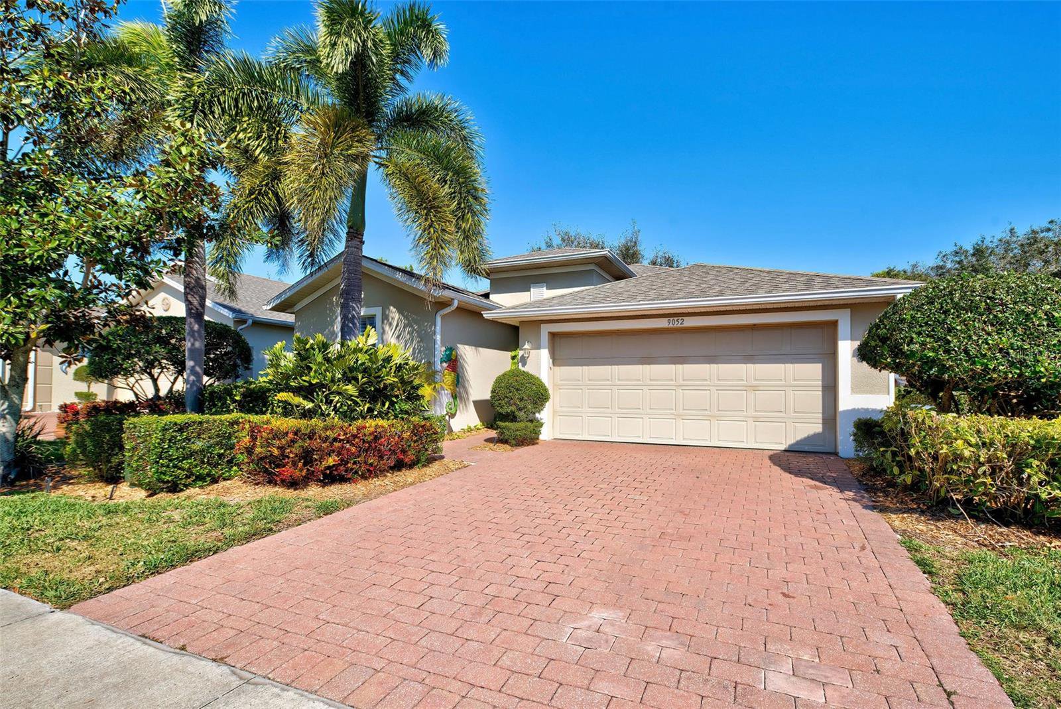











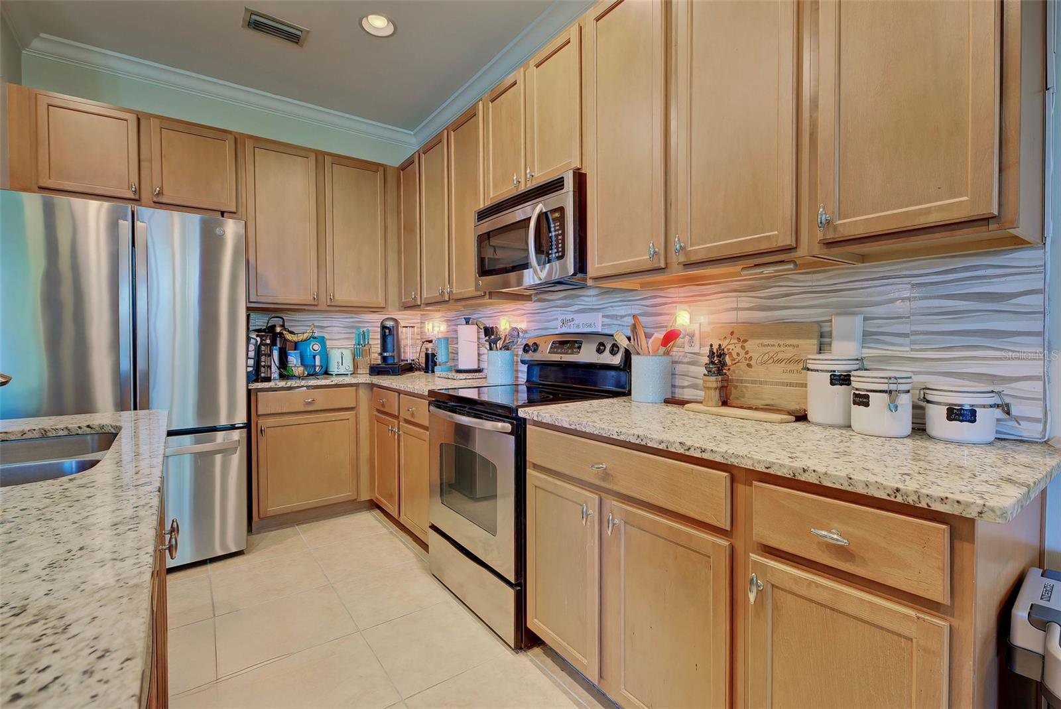






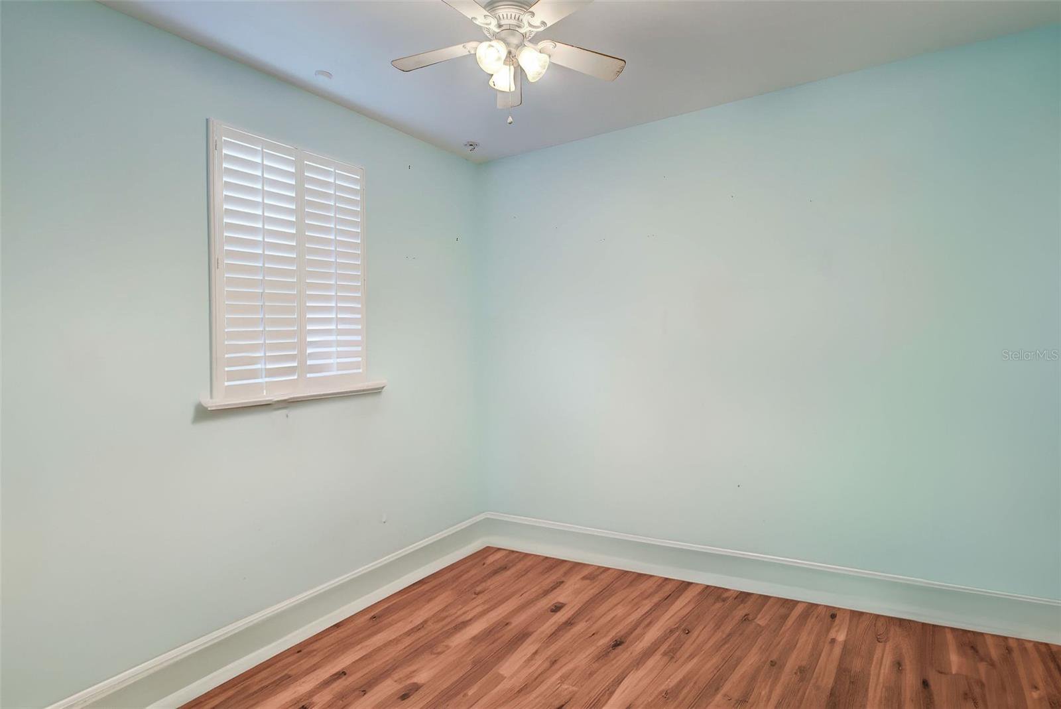




















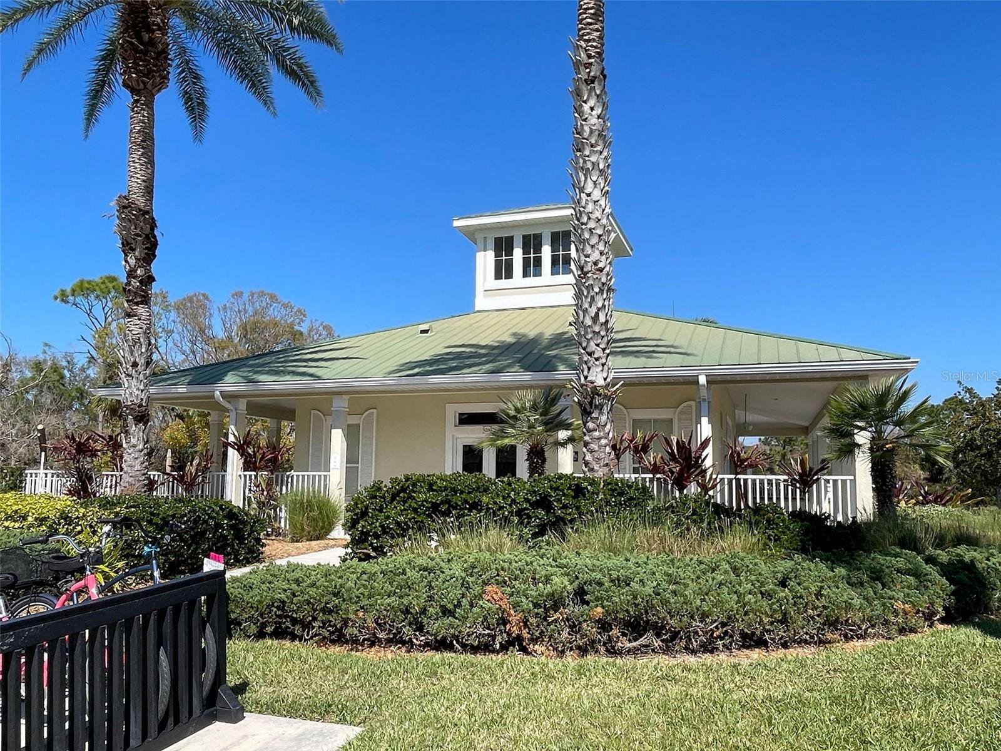


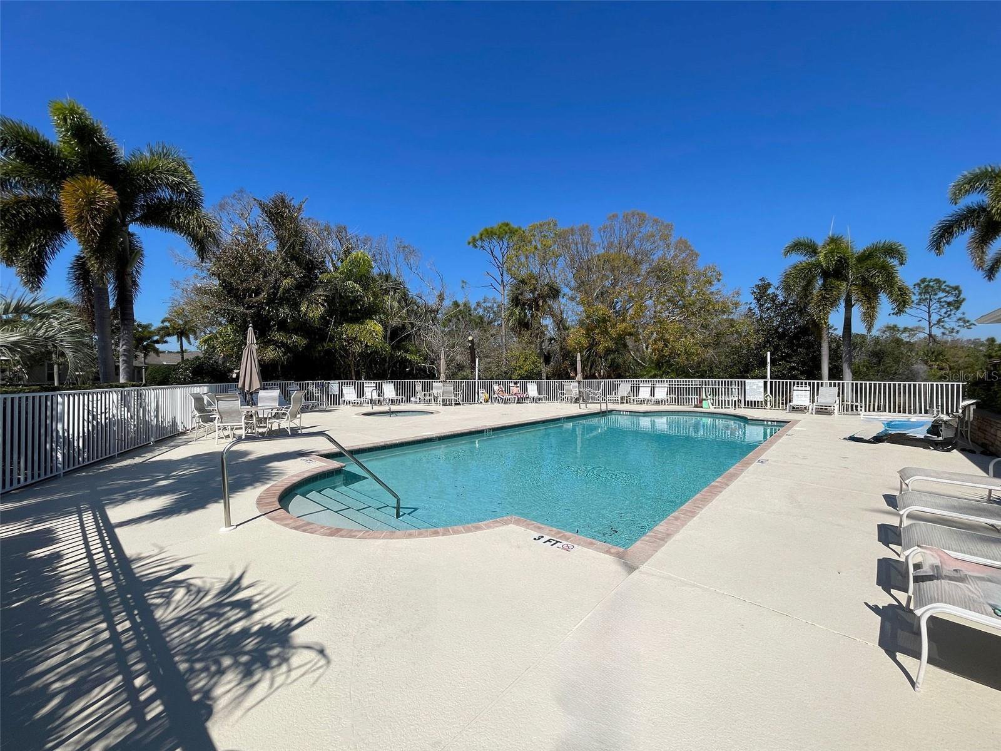



/t.realgeeks.media/thumbnail/iffTwL6VZWsbByS2wIJhS3IhCQg=/fit-in/300x0/u.realgeeks.media/livebythegulf/web_pages/l2l-banner_800x134.jpg)