5281 White Ibis Drive, North Port, FL 34287
- $889,000
- 4
- BD
- 3
- BA
- 2,906
- SqFt
- List Price
- $889,000
- Status
- Active
- Days on Market
- 70
- MLS#
- N6131317
- Property Style
- Single Family
- Year Built
- 2003
- Bedrooms
- 4
- Bathrooms
- 3
- Living Area
- 2,906
- Lot Size
- 9,600
- Acres
- 0.22
- Total Acreage
- 0 to less than 1/4
- Legal Subdivision Name
- Heron Creek
- Community Name
- Heron Creek
- MLS Area Major
- North Port/Venice
Property Description
***HERON CREEK GOLF & COUNTRY CLUB** SIMPLY...LOVELY...Estate home on an incredibly PRIVATE and SERENE homesite. This Nohl Crest Carrington Model Boasts just under 3000 sq ft of living area and features 4 BEDROOMS/ 3 BATHS/DEN/FLEX ROOM/ POOL/SPA and a 3 CAR GARAGE. This home's curb appeal stands proud with lots of lush tropical foliage and native palms, specialty lighting, custom curbing, a decorative paver walkway and arched portico entry and stunning leaded glass front doors and yes, a NEW BARREL TILE ROOF (2024)!!!! Once inside the thoughtfully designed floorplan flows effortlessly from the front foyer, living room, and dining area to the open Kitchen and family room. Both the dining room and family room have cascading sliding glass doors that open to the lanai and an entire wonderland of outdoor living space featuring a fabulous free from pool with raised deck and heated spa, a built-in grilling station, generous undercover area for dining and an expansive area for lounging and relaxing. The serene back drop of the forever wild conservation area creates a private oasis, no golfers driving by no neighbors in site, just lovely trees swaying in the breeze! Priceless privacy! Surely this home is well suited for entertaining friends and family with plenty of room for all! The island kitchen features built in oven and microwave, new LG dishwasher, SS French door refrigerator, rich maple cabinetry, sleek granite countertops, tumbled tile backsplash, built in desk area and great breakfast bar with custom pendant lighting. There is also a great dinette area just off the kitchen that overlooks the pool perfect place to enjoy your morning coffee as the sun comes up! The Master Suite provides a private retreat to relax after a long day enjoying all paradise has to offer and features an ensuite bath & double walk-in closets. Three guest rooms are ready to welcome visitors, two with a shared bath and the third with an adjacent bath which also doubles as a POOL BATH. Both guest baths feature easy entry walk in showers. Bonus rooms include a Den with handsome glass French doors perfect for a home office and a flex room to the back of the house that shares a double- sided GAS FIREPLACE with the family room. This home exudes a wonderfully casual vibe, classy but really comfortable. The interior features include calming neutral color palette throughout, cool ceramic tile flooring in the main living areas, laminate flooring in the bedrooms, custom lighting and fans, plantation shutters and custom window treatments. Some furnishing may be available under separate contract. Heron Creek offers exceptional amenities including a 21,000 sq ft club house, 27 holes of Championship golf Arthur Hills design, resort style pool & spa, a robust social activity calendar, fitness center, Tennis courts & formal & casual dining options! Club Membership is required with 3 membership levels offered beginning at $259/month.*NO CDD FEES * LOW HOA FEES include lawn care, trimmings, mulching, irrigation, Cable & HIGH-SPEED INTERNET &Gated entry, conveniently located w/easy access to I-75 and US-41, the Cocoa Plum Shopping District, Myakkahatchee Creek trails, Blue Ridge Park, WELLEN PARK, Braves Stadium, COSTCO & the new SMH health SYSTEM
Additional Information
- Taxes
- $4850
- Minimum Lease
- 3 Months
- HOA Fee
- $1,114
- HOA Payment Schedule
- Quarterly
- Maintenance Includes
- Cable TV, Internet, Maintenance Grounds
- Location
- Conservation Area, Landscaped, Near Golf Course, Sidewalk, Paved
- Community Features
- Clubhouse, Deed Restrictions, Fitness Center, Gated Community - Guard, Golf Carts OK, Golf, Irrigation-Reclaimed Water, No Truck/RV/Motorcycle Parking, Pool, Sidewalks, Tennis Courts, Golf Community, Maintenance Free
- Property Description
- One Story
- Zoning
- PCDN
- Interior Layout
- Crown Molding, Eat-in Kitchen, High Ceilings, Solid Wood Cabinets, Split Bedroom, Stone Counters, Walk-In Closet(s), Window Treatments
- Interior Features
- Crown Molding, Eat-in Kitchen, High Ceilings, Solid Wood Cabinets, Split Bedroom, Stone Counters, Walk-In Closet(s), Window Treatments
- Floor
- Ceramic Tile, Laminate
- Appliances
- Built-In Oven, Cooktop, Dishwasher, Disposal, Dryer, Gas Water Heater, Microwave, Refrigerator, Washer
- Utilities
- BB/HS Internet Available, Cable Connected, Natural Gas Connected, Sprinkler Recycled, Street Lights, Underground Utilities
- Heating
- Electric
- Air Conditioning
- Central Air
- Fireplace Description
- Gas
- Exterior Construction
- Block, Stucco
- Exterior Features
- Irrigation System, Lighting, Sidewalk, Sliding Doors
- Roof
- Tile
- Foundation
- Slab
- Pool
- Community, Private
- Pool Type
- Gunite, Heated, Screen Enclosure
- Garage Carport
- 3 Car Garage, Golf Cart Garage
- Garage Spaces
- 3
- Garage Features
- Garage Door Opener, Golf Cart Garage
- Garage Dimensions
- 27X21
- Pets
- Not allowed
- Flood Zone Code
- X
- Parcel ID
- 0978091110
- Legal Description
- LOT 11 BLK A HERON CREEK UNIT 2
Mortgage Calculator
Listing courtesy of POINTE OF PALMS REAL ESTATE.
StellarMLS is the source of this information via Internet Data Exchange Program. All listing information is deemed reliable but not guaranteed and should be independently verified through personal inspection by appropriate professionals. Listings displayed on this website may be subject to prior sale or removal from sale. Availability of any listing should always be independently verified. Listing information is provided for consumer personal, non-commercial use, solely to identify potential properties for potential purchase. All other use is strictly prohibited and may violate relevant federal and state law. Data last updated on
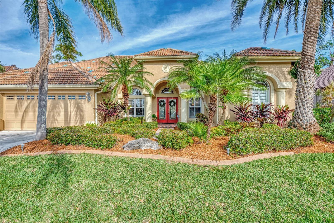
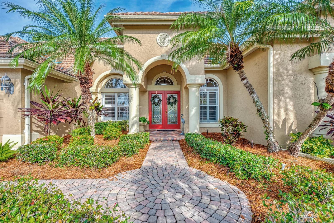
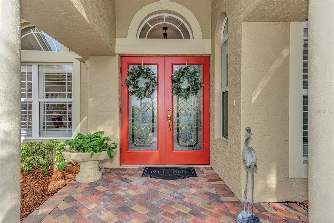
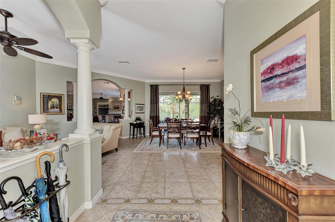
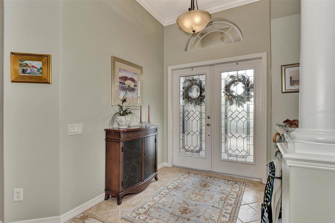
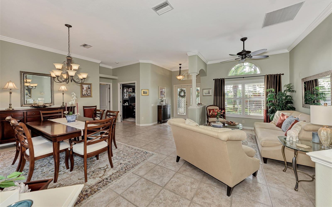
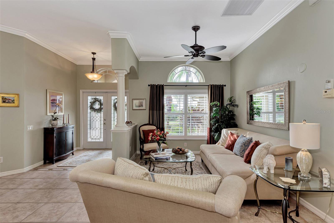
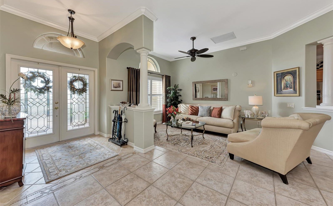
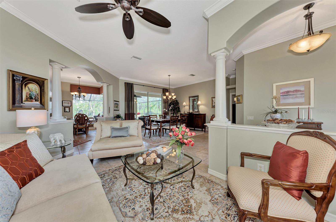
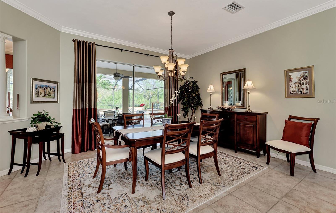
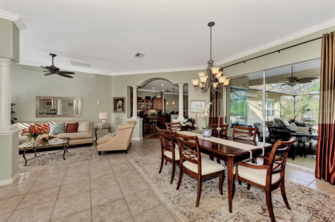
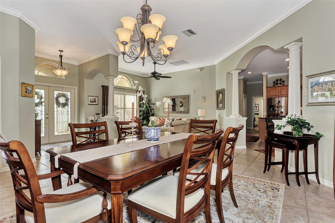
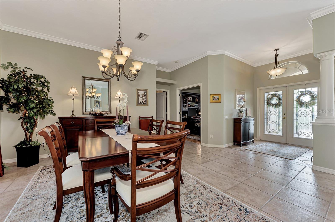
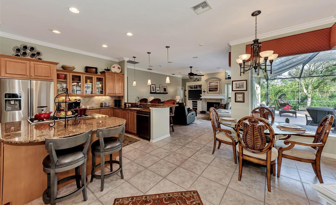
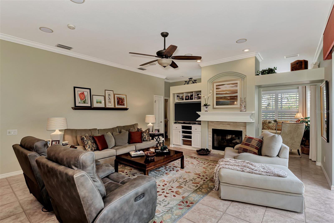
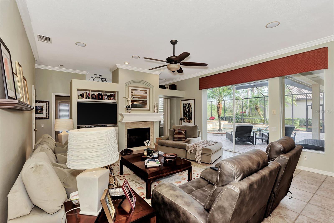
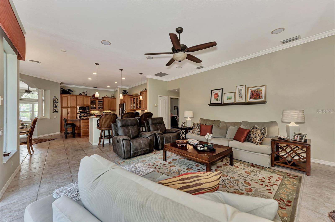
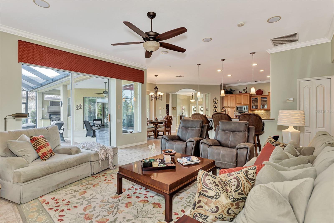
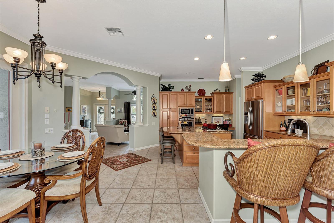
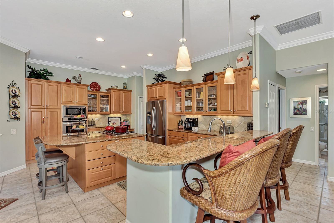
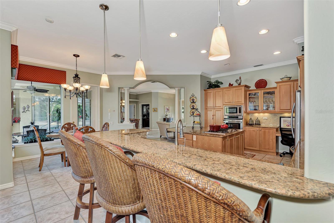
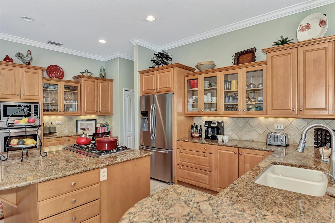
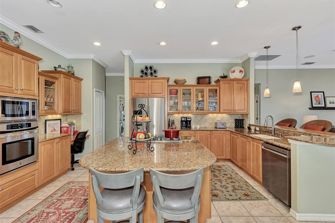
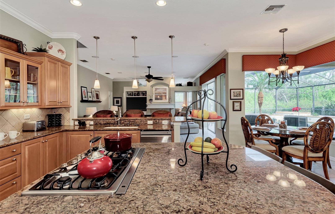
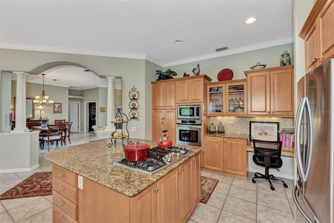
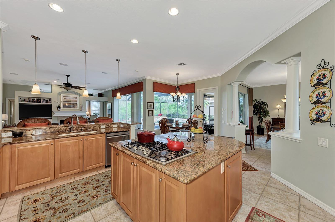
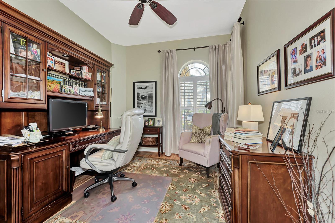
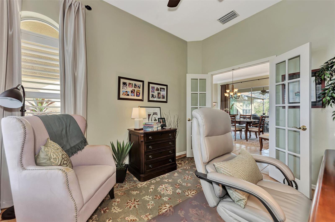
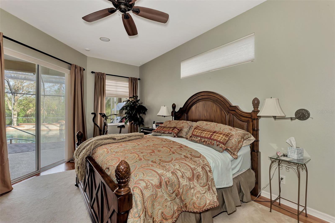
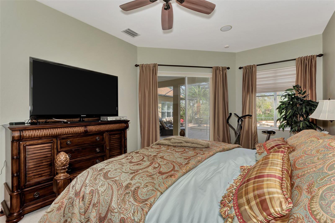
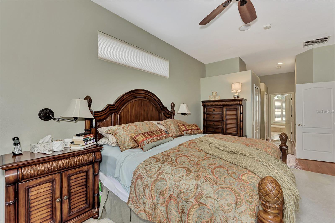
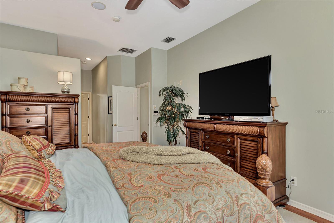
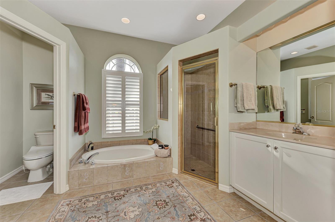
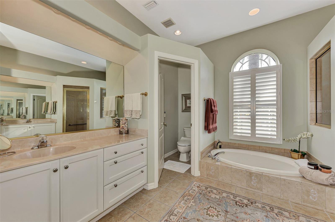
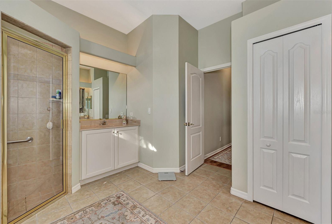
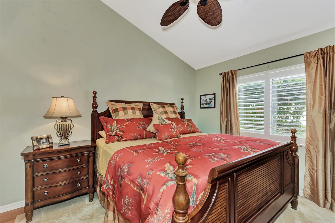
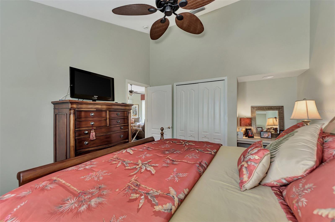
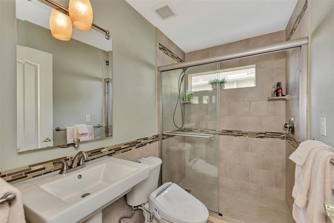
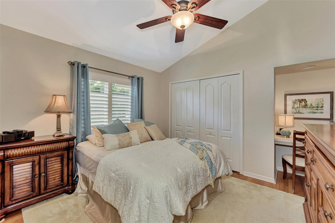
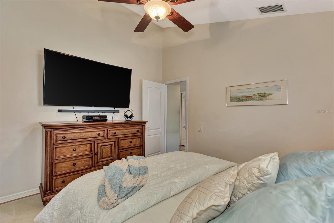
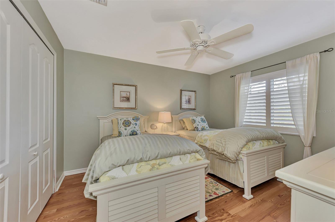

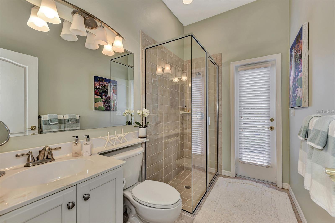
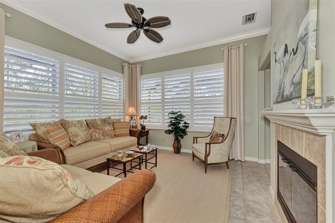
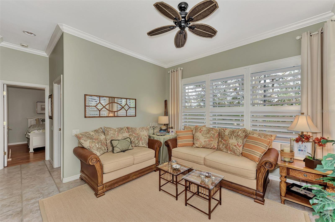
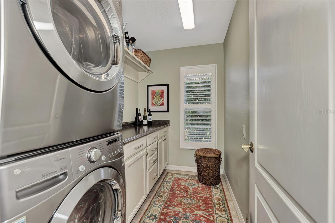
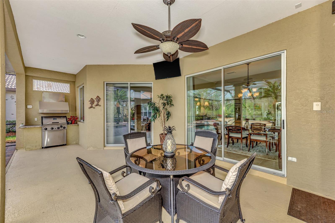
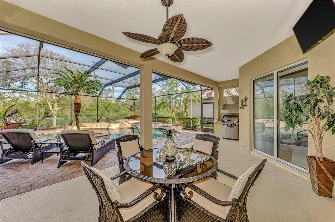
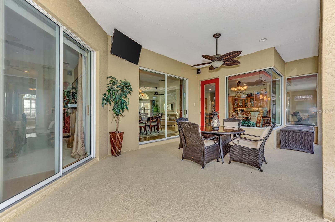
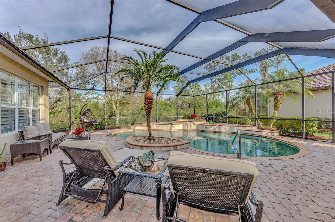
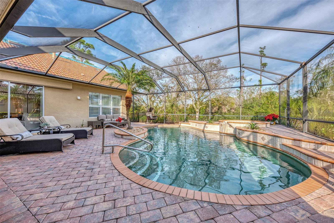

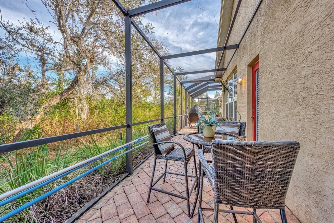

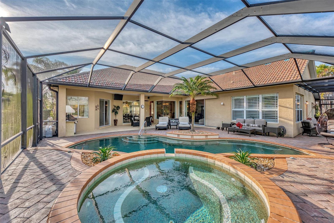

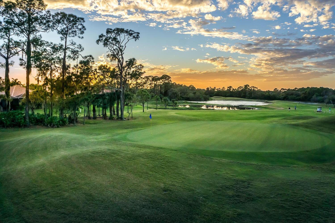



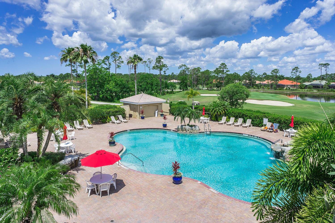
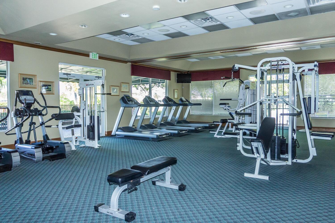
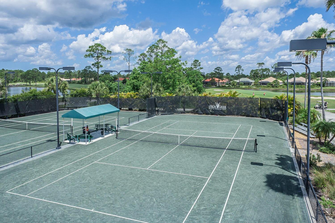
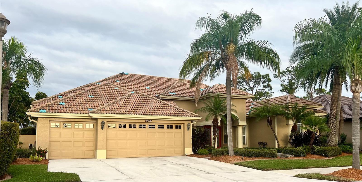
/t.realgeeks.media/thumbnail/iffTwL6VZWsbByS2wIJhS3IhCQg=/fit-in/300x0/u.realgeeks.media/livebythegulf/web_pages/l2l-banner_800x134.jpg)