255 San Cristobal Avenue, Punta Gorda, FL 33983
- $445,000
- 3
- BD
- 2
- BA
- 2,407
- SqFt
- List Price
- $445,000
- Status
- Active
- Days on Market
- 190
- Price Change
- ▼ $19,900 1712462668
- MLS#
- N6129519
- Property Style
- Single Family
- Architectural Style
- Florida
- Year Built
- 1989
- Bedrooms
- 3
- Bathrooms
- 2
- Living Area
- 2,407
- Lot Size
- 9,795
- Acres
- 0.22
- Total Acreage
- 0 to less than 1/4
- Legal Subdivision Name
- Punta Gorda Isles Sec 20
- Community Name
- Punta Gorda Plaza
- MLS Area Major
- Punta Gorda
Property Description
Picture yourself living in a quite park like setting, situated in a Cul-De-Sac with beautiful greenbelt area, watch the beautiful Florida sunrises and sunsets from your spacious lanai overlooking the lake at the back of the property. This home is made for both entertaining and everyday living. Enjoy a nice flowing floor plan with adjoining family room and living room off the kitchen, perfect for gatherings. Well cared for home with updates that include: New GFI’s, Fans on lanai (2020), Hurricane garage door (2022), Roof (2022), HVAC (2021), Pump for irrigation (2021), Electric water heater (2021) New disposal (11/23) New pool pump and timer (11/23) Pool re-surfaced 2019. Hurricane shutters, wired for generator, which is gas powered to fuse box. Irrigation pumps from canal. 4 pt inspection and wind passed (11/22). Investors: Might be perfect for your investment, or Air B & B! HOA fees 165.00 annually, please see attachments. Some furniture is negotiable. The fridge and shelving in garage do not convey. All room dimensions are approximate, have your buyer confirm. All information in the MLS is deemed accurate, however have the buyer confirm all information as part of the buyer's due diligence process.
Additional Information
- Taxes
- $4163
- HOA Fee
- $165
- HOA Payment Schedule
- Annually
- Location
- Corner Lot, Cul-De-Sac, Landscaped, Paved
- Community Features
- No Deed Restriction
- Property Description
- One Story
- Zoning
- RSF3.5
- Interior Layout
- Cathedral Ceiling(s), Ceiling Fans(s), Eat-in Kitchen, Kitchen/Family Room Combo, Living Room/Dining Room Combo, Open Floorplan, Primary Bedroom Main Floor, Vaulted Ceiling(s), Walk-In Closet(s), Window Treatments
- Interior Features
- Cathedral Ceiling(s), Ceiling Fans(s), Eat-in Kitchen, Kitchen/Family Room Combo, Living Room/Dining Room Combo, Open Floorplan, Primary Bedroom Main Floor, Vaulted Ceiling(s), Walk-In Closet(s), Window Treatments
- Floor
- Carpet, Ceramic Tile
- Appliances
- Dishwasher, Disposal, Dryer, Electric Water Heater, Microwave, Range, Washer
- Utilities
- Cable Available, Electricity Connected, Public, Water Connected
- Heating
- Central, Electric
- Air Conditioning
- Central Air
- Exterior Construction
- Block, Stucco
- Exterior Features
- Hurricane Shutters, Irrigation System, Rain Gutters, Sliding Doors
- Roof
- Shingle
- Foundation
- Slab
- Pool
- Private
- Pool Type
- In Ground
- Garage Carport
- 2 Car Garage
- Garage Spaces
- 2
- Water View
- Canal
- Pets
- Allowed
- Flood Zone Code
- x
- Parcel ID
- 402304261001
- Legal Description
- PGI 020 0581 0001 PUNTA GORDA ISLES SEC20 BLK581 LT 1 986/1560 DC1515/997 1531/1074 1662/1699 1860/2194 L/E1915/1849 2634/573 2634/576 PR2020-1010-TEZ ODH4664/394 DC4717/714-AGZ 4717/720 4717/721
Mortgage Calculator
Listing courtesy of FINE PROPERTIES.
StellarMLS is the source of this information via Internet Data Exchange Program. All listing information is deemed reliable but not guaranteed and should be independently verified through personal inspection by appropriate professionals. Listings displayed on this website may be subject to prior sale or removal from sale. Availability of any listing should always be independently verified. Listing information is provided for consumer personal, non-commercial use, solely to identify potential properties for potential purchase. All other use is strictly prohibited and may violate relevant federal and state law. Data last updated on


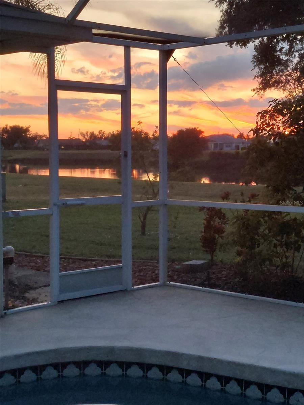
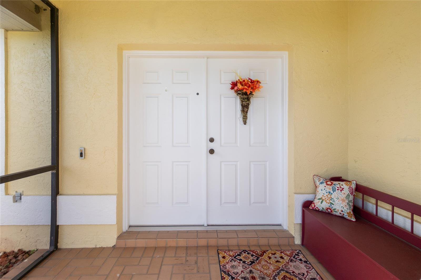
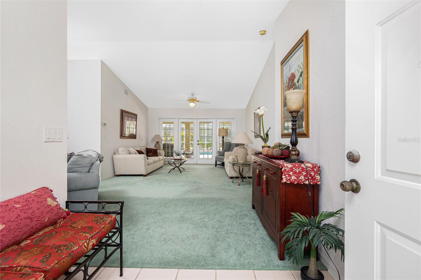

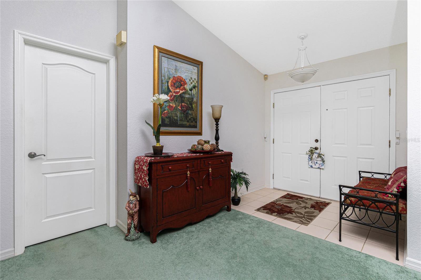
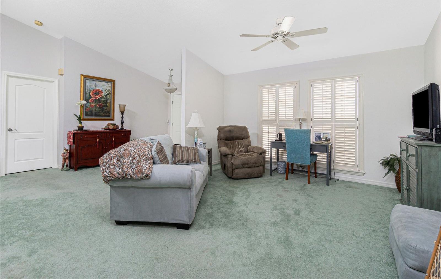
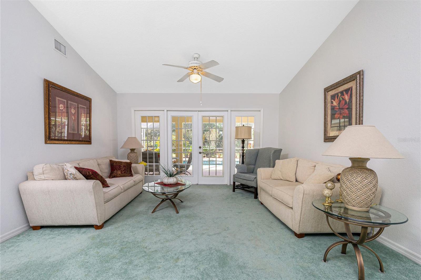
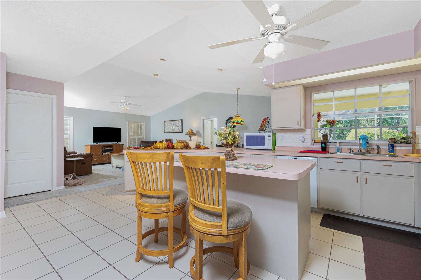
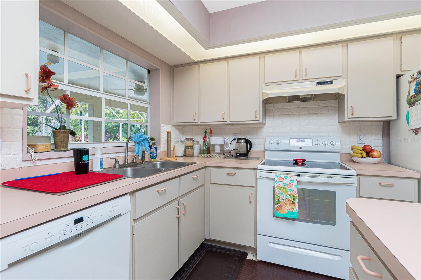
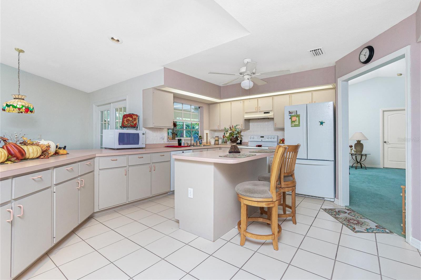

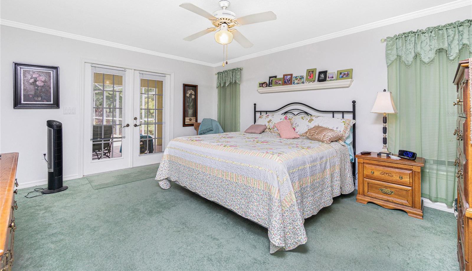
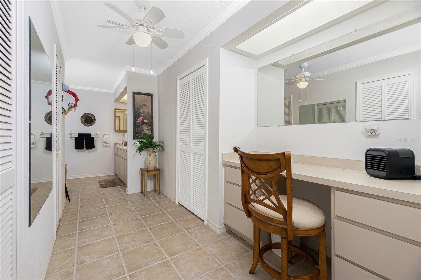


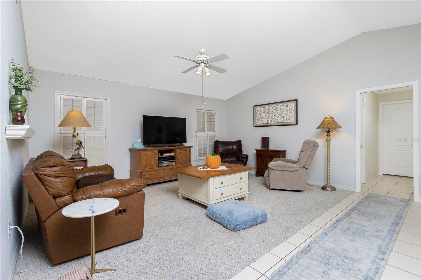


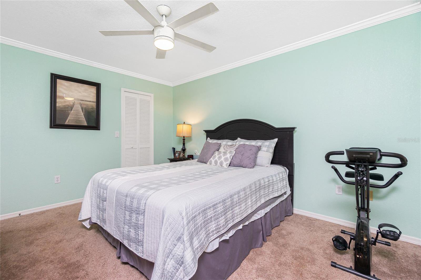

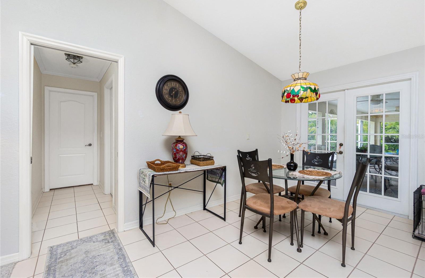

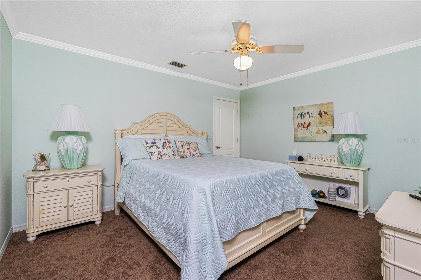

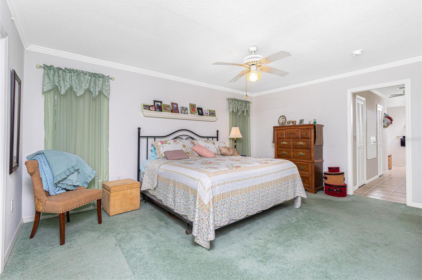

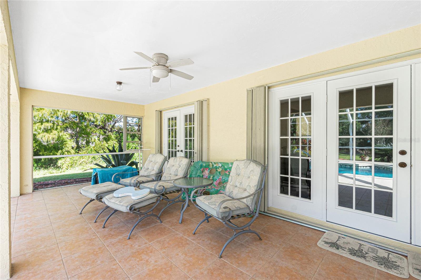
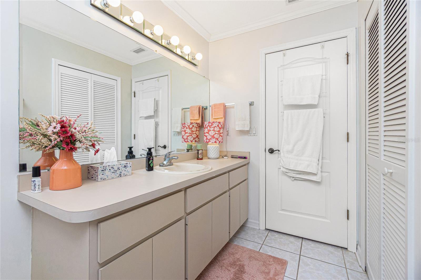
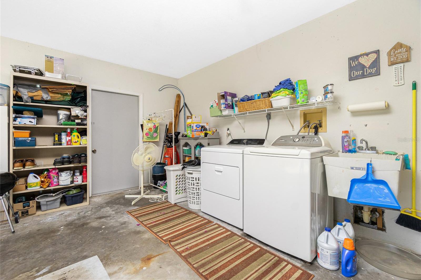

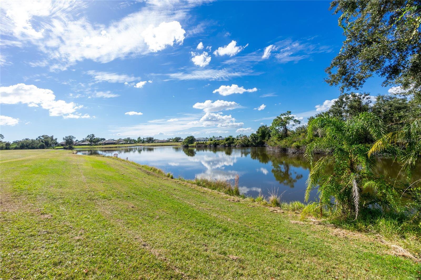

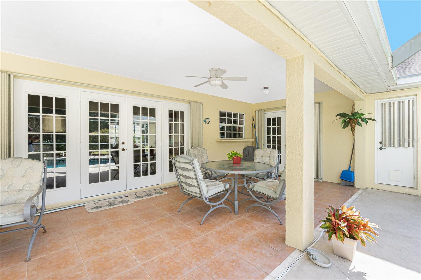
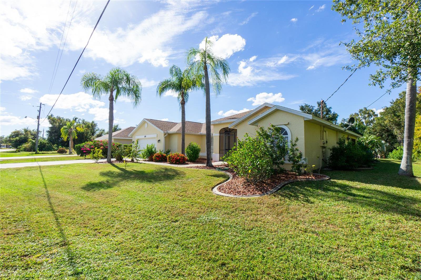
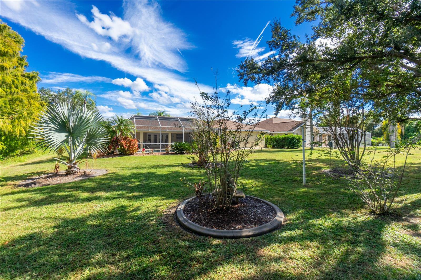

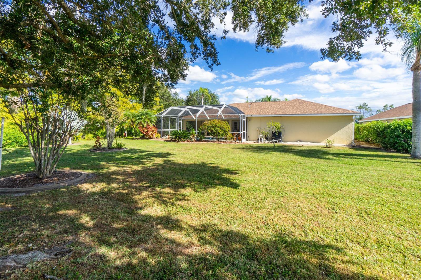
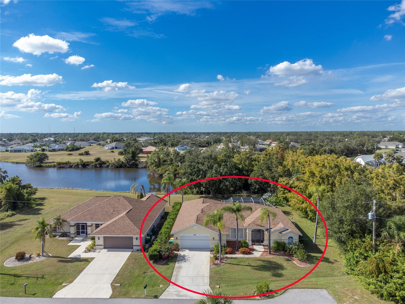
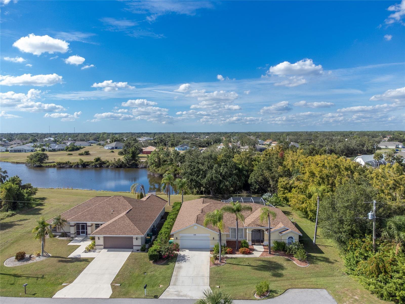
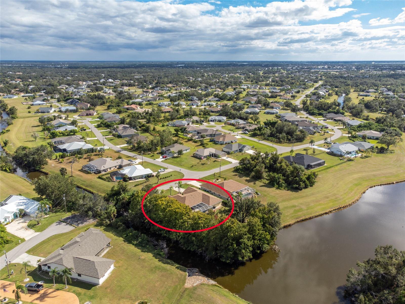



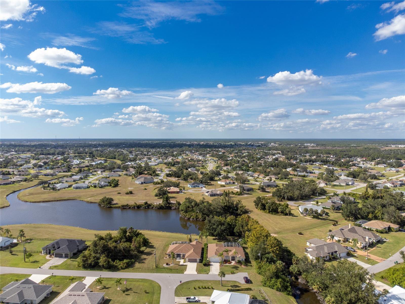
/t.realgeeks.media/thumbnail/iffTwL6VZWsbByS2wIJhS3IhCQg=/fit-in/300x0/u.realgeeks.media/livebythegulf/web_pages/l2l-banner_800x134.jpg)