1113 Eagles Flight Way, North Port, FL 34287
- $894,900
- 4
- BD
- 4
- BA
- 3,696
- SqFt
- List Price
- $894,900
- Status
- Active
- Days on Market
- 203
- Price Change
- ▼ $5,000 1714153325
- MLS#
- N6128973
- Property Style
- Single Family
- Year Built
- 2006
- Bedrooms
- 4
- Bathrooms
- 4
- Living Area
- 3,696
- Lot Size
- 11,912
- Acres
- 0.27
- Total Acreage
- 1/4 to less than 1/2
- Legal Subdivision Name
- Heron Creek
- Community Name
- Heron Creek
- MLS Area Major
- North Port/Venice
Property Description
Absolutely stunning 4 bedroom and 4 full bath home in the desirable Heron Creek Golf & Country Club is THE ONE! Neat and lavish landscaping sets off the beautiful stucco and stacked stone exterior. Right away you'll see the impressive and oh so convenient 3 car garage, the paver driveway, walkway and private front porch area, and the gorgeous leaded glass double doors. Once inside you'll notice how expansive and wide open the floor plan is, but yet is private where it needs to be. The tiled entrance is welcoming and wide, and the living room straight ahead has large windows to give you a peak of the beautiful pool area and outside view. The formal dining area is tucked off to the side with plenty of room to host a large dinner party or a quaint dinner for two. To the left of the entrance is the cozy office/study with beautiful wood look tile floor, and on to the master suite with French doors to the pool and a beautiful 10ft. ceiling. There are 2 walk-in closets and a spacious master bath with garden tub, an extra large walk-in shower, separate vanities, a private water closet, and linen closet. Back out in the living room continue on through the wide, arched doorway and you'll come into the huge kitchen with an island cooktop, wine fridge, wall oven, and LOTS of solid wood cabinets and granite countertops. BUT THE BEST SURPRISE in this awesome kitchen is the HIDDEN PANTRY, tucked under the staircase! Wait till you see what I mean! It's HUGE, and it has cabinet front doors, that swing open, then closed to look just like another set of cabinets! COME AND SEE, you won't believe how fabulous it is! There is a quaint breakfast area looking out through aquarium windows to the pool and golf course/water views. The kitchen is part of the family room space, with another set of sliders to the pool area and a calming double sided gas fireplace. On the other side of the double sided fireplace is what could be called "The Conservatory" or a study/den, or whatever you'd like! It has lots of windows that bring in an abundance of wonderful natural light. The pool bath and 4th bedroom is off of the small hall in the back part of this lovely home, making it retreat-like! Back through the family room to the left are the super nice 2nd and 3rd bedrooms with a hall bath in between. All 3 secondary bedrooms are a spacious 12x11 square feet. Tucked away from the main areas and off of the kitchen is the laundry room with large storage closet, and the staircase to the upper BONUS ROOM! This huge (15x26) room is great for any hobbyist or can be a media room, another bedroom, or whatever you can dream up! It even has a huge storage closet to keep lots of things in AND there is a very convenient, full bath upstairs too! Downstairs again, and out to the garage, you are not going to believe your eyes! This is a car enthusiast's dream! Epoxied floor, DIRECT DRIVE OPENERS, extra lighting, and it's even separately air conditioned! The car lift is negotiable, in case you're wondering! When you want to take a swim, the pool is wonderful and the spa is SO relaxing! There's plenty of room to let the cares of the day melt away! The view out back is a beautiful lush golf course and water view! WOW! COME AND SEE for yourself what a perfect house this is for you and your family! Oh, did I mention that you'd be super close to everything you need? Schools, restaurants, stores, and the beach is only 30 minutes away! It's also close to Sarasota, Venice, & Ft. Myers via I75!
Additional Information
- Taxes
- $3656
- Minimum Lease
- 3 Months
- HOA Fee
- $1,227
- HOA Payment Schedule
- Quarterly
- Maintenance Includes
- Guard - 24 Hour, Cable TV, Internet, Maintenance Grounds
- Location
- Landscaped, On Golf Course, Oversized Lot, Sidewalk, Paved
- Community Features
- Clubhouse, Deed Restrictions, Fitness Center, Gated Community - Guard, Golf Carts OK, Golf, Irrigation-Reclaimed Water, Pool, Restaurant, Sidewalks, Tennis Courts, Golf Community
- Property Description
- Two Story
- Zoning
- PCDN
- Interior Layout
- Ceiling Fans(s), Crown Molding, High Ceilings, Kitchen/Family Room Combo, Living Room/Dining Room Combo, Primary Bedroom Main Floor, Open Floorplan, Solid Wood Cabinets, Split Bedroom, Stone Counters, Thermostat, Vaulted Ceiling(s), Walk-In Closet(s), Window Treatments
- Interior Features
- Ceiling Fans(s), Crown Molding, High Ceilings, Kitchen/Family Room Combo, Living Room/Dining Room Combo, Primary Bedroom Main Floor, Open Floorplan, Solid Wood Cabinets, Split Bedroom, Stone Counters, Thermostat, Vaulted Ceiling(s), Walk-In Closet(s), Window Treatments
- Floor
- Carpet, Ceramic Tile
- Appliances
- Built-In Oven, Cooktop, Dishwasher, Disposal, Dryer, Gas Water Heater, Ice Maker, Microwave, Refrigerator, Washer, Wine Refrigerator
- Utilities
- BB/HS Internet Available, Cable Connected, Electricity Connected, Sewer Connected, Sprinkler Recycled, Street Lights, Underground Utilities
- Heating
- Central, Electric, Zoned
- Air Conditioning
- Central Air, Zoned
- Fireplace Description
- Gas
- Exterior Construction
- Block, Stone, Stucco
- Exterior Features
- Hurricane Shutters, Irrigation System, Lighting, Rain Gutters, Sidewalk, Sliding Doors
- Roof
- Tile
- Foundation
- Slab
- Pool
- Community, Private
- Pool Type
- Gunite, Heated, In Ground, Outside Bath Access, Salt Water, Screen Enclosure
- Garage Carport
- 3 Car Garage
- Garage Spaces
- 3
- Garage Features
- Garage Door Opener, Oversized
- Garage Dimensions
- 27x23
- Elementary School
- Glenallen Elementary
- Middle School
- Heron Creek Middle
- High School
- North Port High
- Water View
- Pond
- Pets
- Allowed
- Flood Zone Code
- X
- Parcel ID
- 0978140713
- Legal Description
- LOT 713, HERON CREEK UNIT 9
Mortgage Calculator
Listing courtesy of FINE PROPERTIES.
StellarMLS is the source of this information via Internet Data Exchange Program. All listing information is deemed reliable but not guaranteed and should be independently verified through personal inspection by appropriate professionals. Listings displayed on this website may be subject to prior sale or removal from sale. Availability of any listing should always be independently verified. Listing information is provided for consumer personal, non-commercial use, solely to identify potential properties for potential purchase. All other use is strictly prohibited and may violate relevant federal and state law. Data last updated on







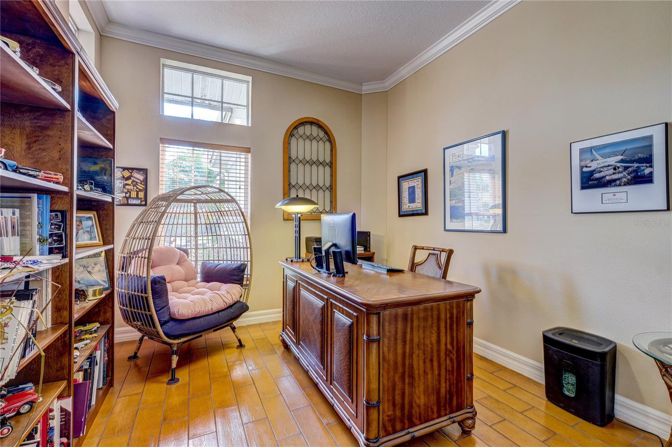




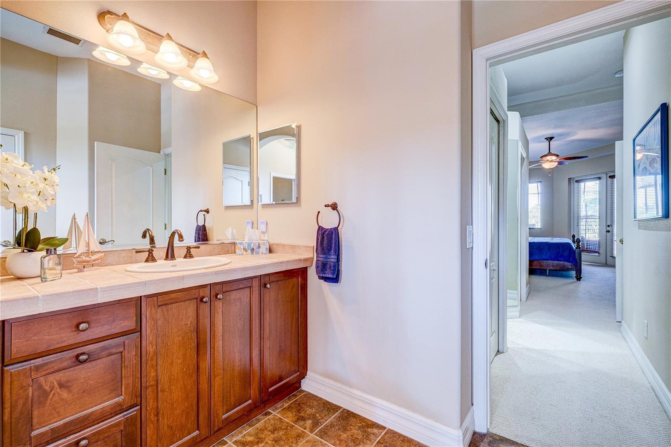
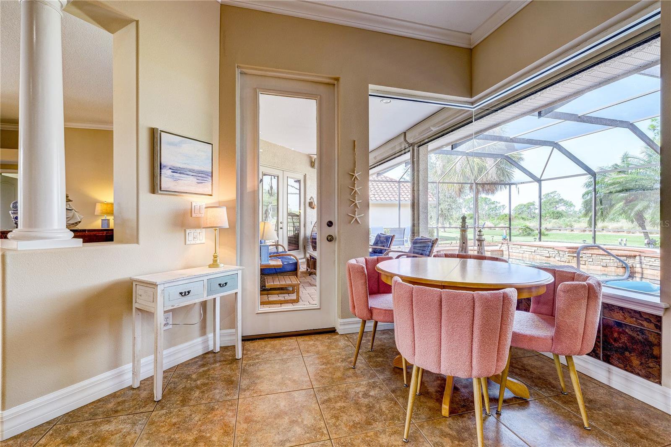


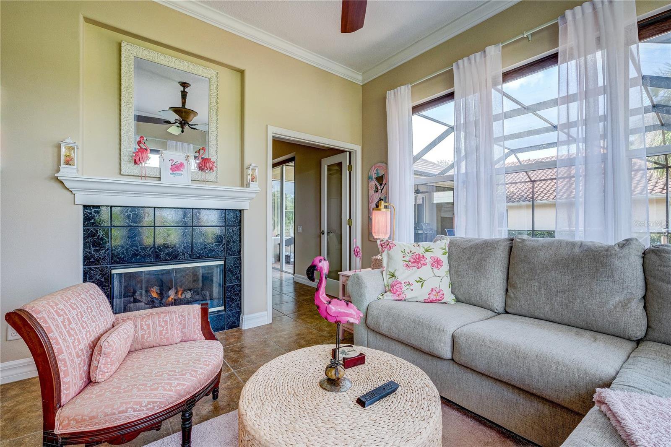


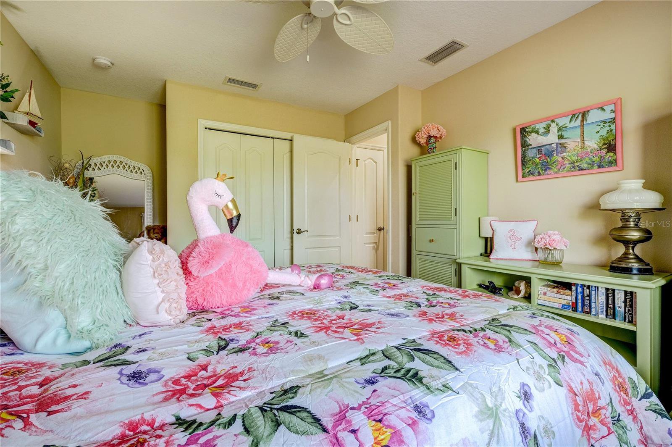









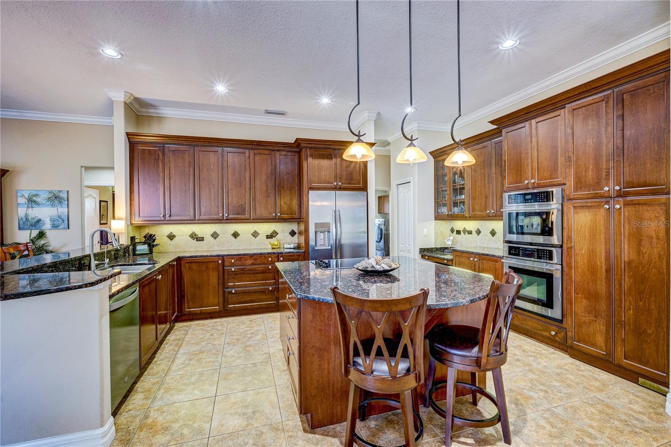

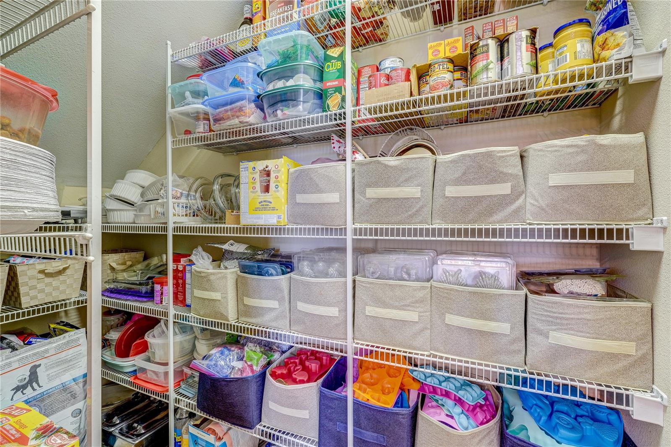





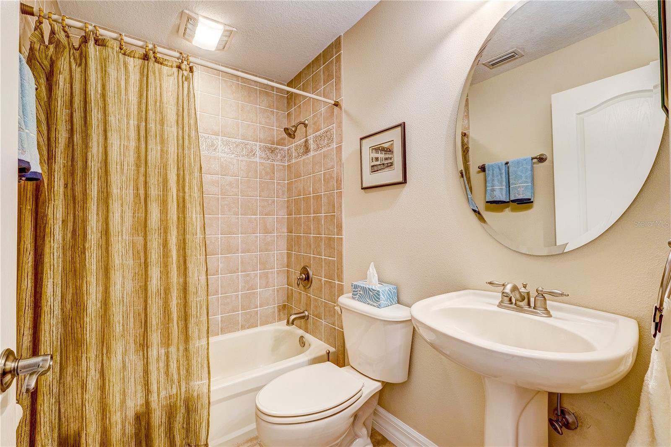


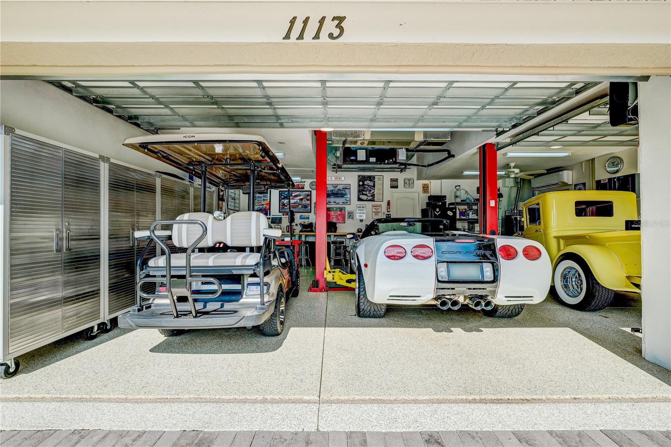

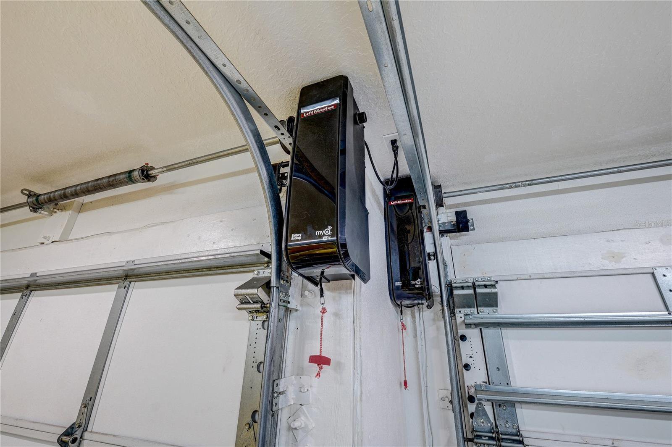






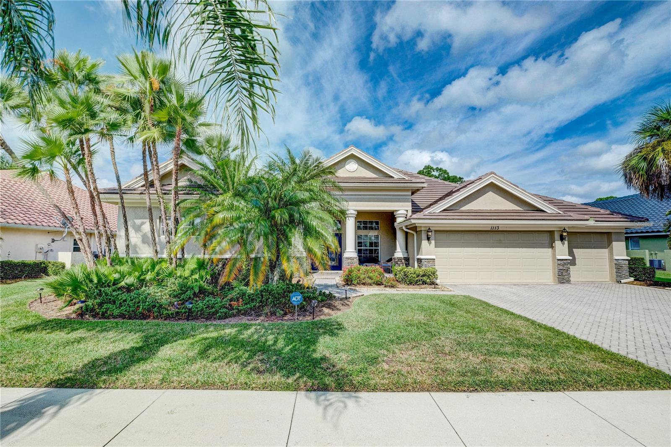



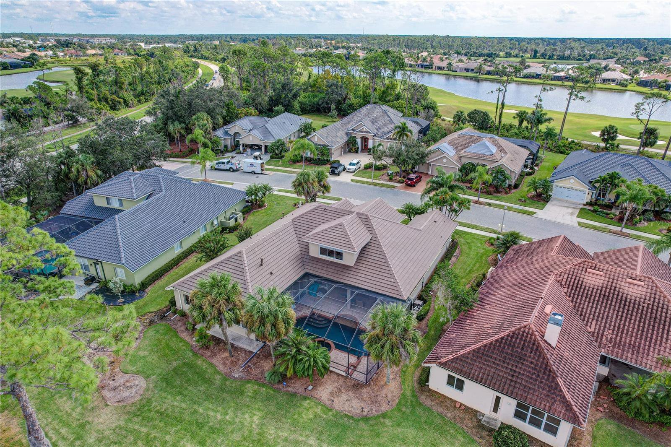








/t.realgeeks.media/thumbnail/iffTwL6VZWsbByS2wIJhS3IhCQg=/fit-in/300x0/u.realgeeks.media/livebythegulf/web_pages/l2l-banner_800x134.jpg)