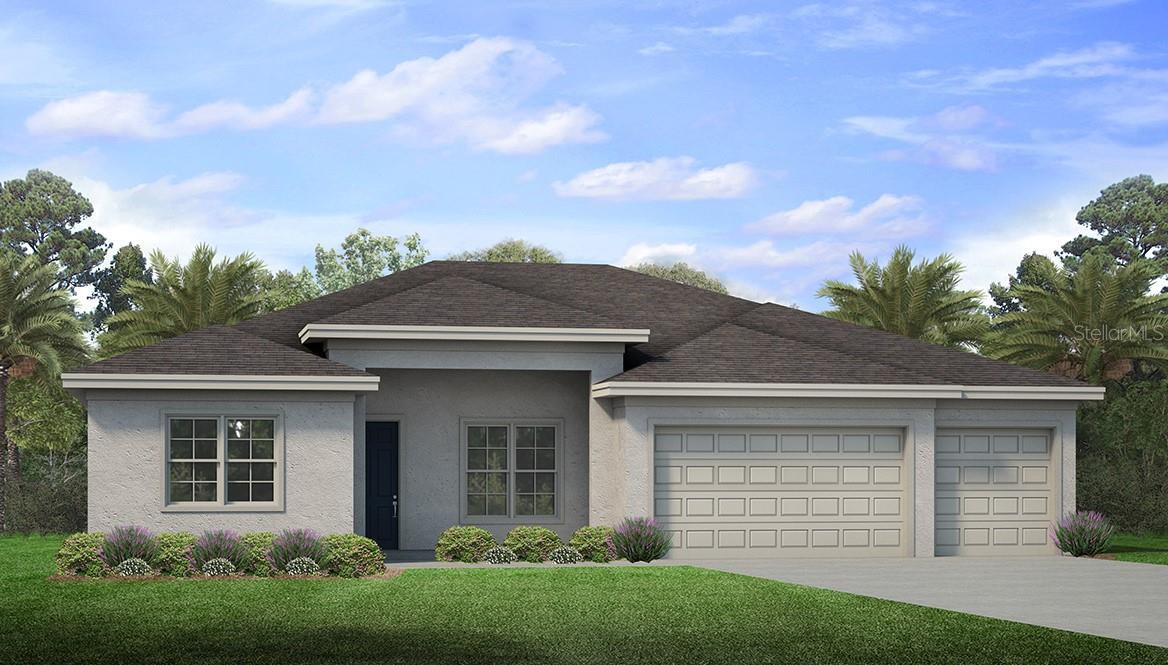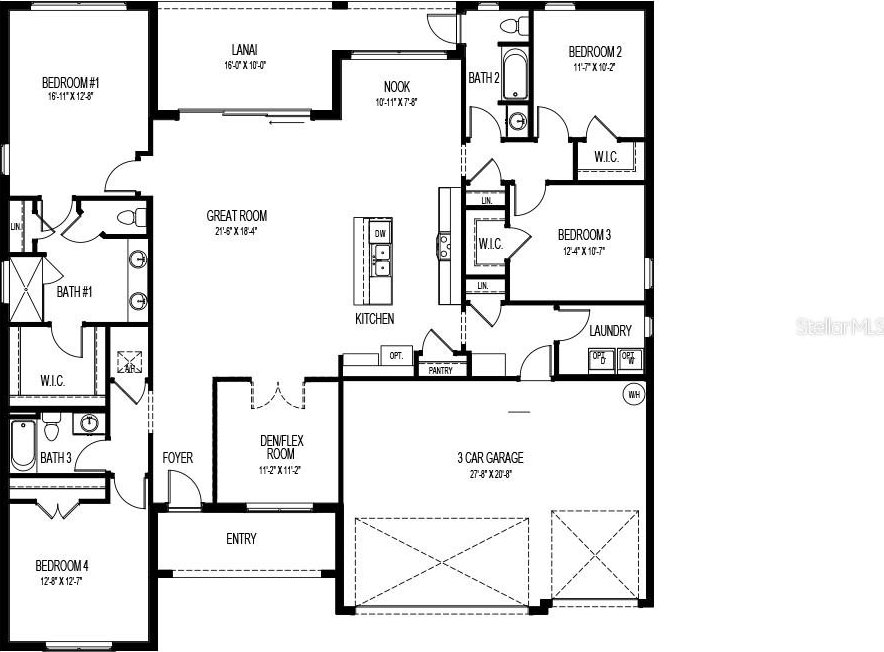10482 Sarasota Road, Port Charlotte, FL 33981
- $389,999
- 4
- BD
- 3
- BA
- 2,416
- SqFt
- Sold Price
- $389,999
- List Price
- $399,999
- Status
- Sold
- Days on Market
- 134
- Closing Date
- Dec 20, 2023
- MLS#
- N6127238
- Property Style
- Single Family
- Architectural Style
- Ranch
- New Construction
- Yes
- Year Built
- 2023
- Bedrooms
- 4
- Bathrooms
- 3
- Living Area
- 2,416
- Lot Size
- 10,000
- Acres
- 0.25
- Total Acreage
- 1/4 to less than 1/2
- Legal Subdivision Name
- South Gulf Cove
- Community Name
- South Gulf Cove
- MLS Area Major
- Port Charlotte
Property Description
Under Construction. Welcome to the South Gulf Cove's Waterfront Community. The Sage open floor plan offers a generous living space of 2,416 square feet. With four bedrooms and three bathrooms, there is plenty of room for family and guests. Additionally, there is a den that can be utilized as a home office or a versatile space to suit your needs. A three-car garage provides ample parking and storage options. The gourmet kitchen is equipped with Whirlpool stainless steel appliances, 42" cabinets with under cabinet lighting; subway tile backsplash, granite countertops and designed to inspire culinary creativity. Additional desirable features include a Smart Home Technology package, 18 x 18 ceramic tile throughout the home, 9'4" ceilings, 8' interior doors, paver driveway and paver lanai, and an irrigation system in the front and back yards keeping your landscaping pristine. Enjoy five parks within SGC. Just eight to twelve miles to Boca Grande and Englewood's beautiful beaches. Close to Ray's Stadium, marinas, shopping and restaurants.
Additional Information
- Taxes
- $708
- Minimum Lease
- No Minimum
- HOA Fee
- $120
- HOA Payment Schedule
- Annually
- Location
- Level, Paved
- Community Features
- No Deed Restriction
- Interior Layout
- Open Floorplan, Split Bedroom, Walk-In Closet(s)
- Interior Features
- Open Floorplan, Split Bedroom, Walk-In Closet(s)
- Floor
- Carpet, Ceramic Tile
- Appliances
- Dishwasher, Disposal, Electric Water Heater, Microwave, Range, Refrigerator
- Utilities
- Cable Available, Electricity Connected, Sprinkler Meter, Street Lights, Underground Utilities, Water Available
- Heating
- Central, Heat Pump
- Air Conditioning
- Central Air
- Exterior Construction
- Block, Stucco
- Exterior Features
- Hurricane Shutters, Irrigation System, Sliding Doors, Sprinkler Metered
- Roof
- Shingle
- Foundation
- Slab, Stem Wall
- Pool
- No Pool
- Garage Carport
- 3 Car Garage
- Garage Spaces
- 3
- Garage Features
- Driveway, Garage Door Opener
- Elementary School
- Myakka River Elementary
- Middle School
- L.A. Ainger Middle
- High School
- Lemon Bay High
- Pets
- Allowed
- Flood Zone Code
- 8AE
- Parcel ID
- 412127353017
- Legal Description
- ORT CHARLOTTE SEC82 BLK4447 LT 22 675/266 793/2117 797/1876 991-136 1443/806 2173/499 CD2173/495 2223/187 2574/318 4786/1600 4822/1886 AFF4827/1020 4827/1027
Mortgage Calculator
Listing courtesy of DR HORTON REALTY OF SOUTHWEST FLORIDA LLC. Selling Office: REALTY ONE GROUP SKYLINE.
StellarMLS is the source of this information via Internet Data Exchange Program. All listing information is deemed reliable but not guaranteed and should be independently verified through personal inspection by appropriate professionals. Listings displayed on this website may be subject to prior sale or removal from sale. Availability of any listing should always be independently verified. Listing information is provided for consumer personal, non-commercial use, solely to identify potential properties for potential purchase. All other use is strictly prohibited and may violate relevant federal and state law. Data last updated on


/t.realgeeks.media/thumbnail/iffTwL6VZWsbByS2wIJhS3IhCQg=/fit-in/300x0/u.realgeeks.media/livebythegulf/web_pages/l2l-banner_800x134.jpg)