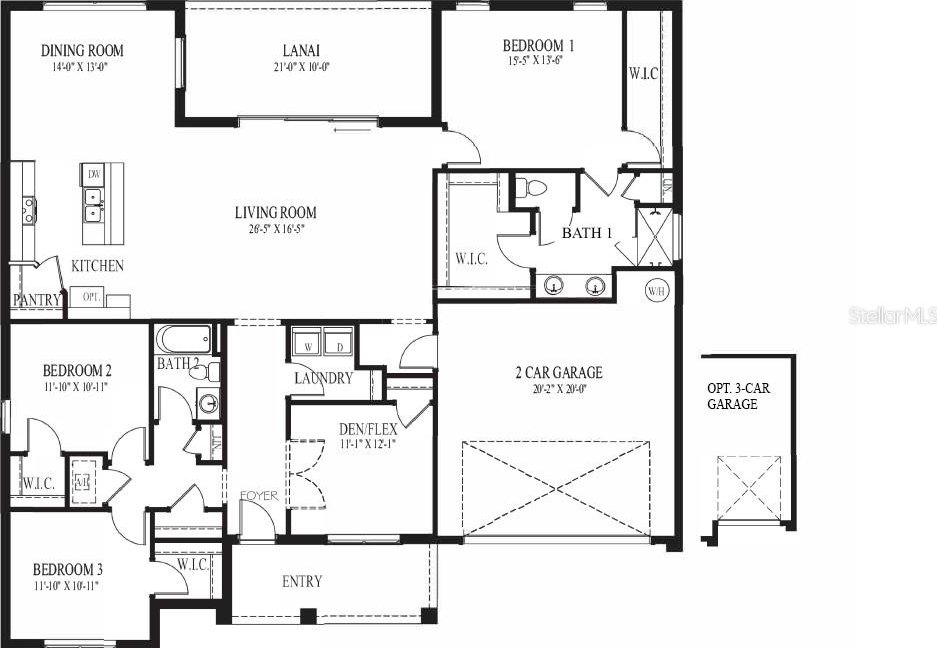8326 Agate Street, Port Charlotte, FL 33981
- $414,999
- 3
- BD
- 2
- BA
- 2,196
- SqFt
- Sold Price
- $414,999
- List Price
- $414,999
- Status
- Sold
- Days on Market
- 29
- Closing Date
- Aug 31, 2023
- MLS#
- N6127237
- Property Style
- Single Family
- Architectural Style
- Ranch
- New Construction
- Yes
- Year Built
- 2023
- Bedrooms
- 3
- Bathrooms
- 2
- Living Area
- 2,196
- Lot Size
- 10,000
- Acres
- 0.25
- Total Acreage
- 1/4 to less than 1/2
- Legal Subdivision Name
- South Gulf Cove
- Community Name
- South Gulf Cove
- MLS Area Major
- Port Charlotte
Property Description
Welcome to South Gulf Cove's Waterfront Community known for its beautiful coastal surroundings. MOVE-IN READY Kellen floorplan is a spacious layout with 2196 square feet living area including 3 bedrooms, 2 bathrooms, den/flex room and a two-car garage. The beautifully lighted gourmet kitchen includes beautiful granite countertops, 42" cabinets: 3 x 6 subway tile backsplash and Whirlpool stainless steel appliances. Enjoy 18x18 ceramic tile throughout and comfortable carpet in the bedrooms. Water the yard easily with an irrigation system in the front and backyard. Keep your mind at ease with the Smart Home Technology package. Visually appealing paver driveway and large paver lanai included. Interior features also include a separate laundry room, 9'4" ceilings and 8' interior doors. Approximately 15 minutes to Boca Grande and Englewood's pristine beaches. Enjoy 5 parks within SGC. Close to Ray's stadium, marinas, shopping and restaurants.
Additional Information
- Taxes
- $397
- Minimum Lease
- No Minimum
- HOA Fee
- $120
- HOA Payment Schedule
- Annually
- Location
- Level, Paved
- Community Features
- No Deed Restriction
- Zoning
- RSF2 - RES
- Interior Layout
- Open Floorplan, Split Bedroom, Walk-In Closet(s)
- Interior Features
- Open Floorplan, Split Bedroom, Walk-In Closet(s)
- Floor
- Carpet, Ceramic Tile
- Appliances
- Dishwasher, Disposal, Electric Water Heater, Microwave, Range, Refrigerator
- Utilities
- Cable Available, Electricity Connected, Sprinkler Meter, Street Lights, Underground Utilities, Water Available
- Heating
- Baseboard, Central, Heat Pump
- Air Conditioning
- Central Air
- Exterior Construction
- Block, Stucco
- Exterior Features
- Hurricane Shutters, Irrigation System, Sliding Doors, Sprinkler Metered
- Roof
- Shingle
- Foundation
- Slab, Stem Wall
- Pool
- No Pool
- Garage Carport
- 2 Car Garage
- Garage Spaces
- 2
- Garage Features
- Driveway, Garage Door Opener
- Elementary School
- Myakka River Elementary
- Middle School
- L.A. Ainger Middle
- High School
- Lemon Bay High
- Pets
- Allowed
- Flood Zone Code
- 8AE
- Parcel ID
- 412117427008
- Legal Description
- PORT CHARLOTTE SEC 58 BLK 4230 LT 8 1075/2070 1075/2071 1075/2072 1089/771 4046/2146 4644/1574
Mortgage Calculator
Listing courtesy of DR HORTON REALTY OF SOUTHWEST FLORIDA LLC. Selling Office: HAMSHER REALTY, INC..
StellarMLS is the source of this information via Internet Data Exchange Program. All listing information is deemed reliable but not guaranteed and should be independently verified through personal inspection by appropriate professionals. Listings displayed on this website may be subject to prior sale or removal from sale. Availability of any listing should always be independently verified. Listing information is provided for consumer personal, non-commercial use, solely to identify potential properties for potential purchase. All other use is strictly prohibited and may violate relevant federal and state law. Data last updated on


/t.realgeeks.media/thumbnail/iffTwL6VZWsbByS2wIJhS3IhCQg=/fit-in/300x0/u.realgeeks.media/livebythegulf/web_pages/l2l-banner_800x134.jpg)