7213 Spring Haven Drive, North Port, FL 34287
- $465,000
- 3
- BD
- 2
- BA
- 2,098
- SqFt
- Sold Price
- $465,000
- List Price
- $477,999
- Status
- Sold
- Days on Market
- 102
- Closing Date
- Nov 20, 2023
- MLS#
- N6127190
- Property Style
- Single Family
- Year Built
- 2007
- Bedrooms
- 3
- Bathrooms
- 2
- Living Area
- 2,098
- Lot Size
- 10,000
- Acres
- 0.23
- Total Acreage
- 0 to less than 1/4
- Legal Subdivision Name
- Port Charlotte Sub 52
- Community Name
- Port Charlotte Sub
- MLS Area Major
- North Port/Venice
Property Description
Welcome to your dream home in North Port! This stunning 3 bedroom, 2 bath residence offers a perfect blend of comfort and style. This home boasts an array of features that are sure to impress. Step inside and be greeted by a spacious living room, providing a warm and inviting atmosphere. Natural light floods the room through sliding doors, offering a delightful view of the captivating in-ground saltwater pool and patio, perfect for relaxing or entertaining guests. To the left of the entrance, you'll find a tastefully designed formal dining area, adding a touch of elegance to your dining experiences. Beyond an archway lies a well-appointed kitchen, complete with corian countertops, under cabinet lighting, ample counter space, and a convenient breakfast bar. The adjacent dinette area showcases aquarium glass, providing a unique perspective into the pool and patio area. Connected to the kitchen is the cozy family room, where you can unwind and spend quality time with loved ones. Additional sliding doors create a seamless transition between indoor and outdoor living spaces. Retreat to the master bedroom, featuring tray ceilings, creating an airy ambiance. Enjoy the luxury of an en-suite bathroom and two walk-in closets, providing ample storage space for all your needs. The screened-in pool and patio area allow for year-round enjoyment, offering a private oasis to bask in the Florida sunshine. The exterior of the home has been freshly painted in 2023, adding to its curb appeal, and a brand-new roof installed in the same year, ensuring peace of mind for years to come. Situated in a prime location, this home offers convenient access to amenities. Glenallen Elementary School is a mere 0.4 miles away, making school drop-offs a breeze. The North Port Aquatic Center is less than 2 miles away, perfect for those seeking recreational activities, and Manasota Beach, located just 16 miles away, provides endless opportunities for beachside relaxation. Don't miss this incredible opportunity to own a beautifully maintained home in North Port. Schedule your showing today and start living the life you've always dreamed of!
Additional Information
- Taxes
- $2400
- Minimum Lease
- 1 Month
- Community Features
- No Deed Restriction
- Zoning
- RSF2
- Interior Layout
- Ceiling Fans(s), Crown Molding, Eat-in Kitchen, Kitchen/Family Room Combo, Living Room/Dining Room Combo, Master Bedroom Main Floor, Solid Surface Counters, Split Bedroom, Thermostat, Tray Ceiling(s), Walk-In Closet(s)
- Interior Features
- Ceiling Fans(s), Crown Molding, Eat-in Kitchen, Kitchen/Family Room Combo, Living Room/Dining Room Combo, Master Bedroom Main Floor, Solid Surface Counters, Split Bedroom, Thermostat, Tray Ceiling(s), Walk-In Closet(s)
- Floor
- Laminate, Tile, Vinyl
- Appliances
- Dishwasher, Dryer, Microwave, Range, Refrigerator, Washer
- Utilities
- BB/HS Internet Available, Cable Available, Electricity Connected
- Heating
- Central
- Air Conditioning
- Central Air
- Exterior Construction
- Concrete, Stucco
- Exterior Features
- Irrigation System, Private Mailbox, Rain Gutters, Sliding Doors, Storage
- Roof
- Shingle
- Foundation
- Slab
- Pool
- Private
- Pool Type
- In Ground, Lighting, Salt Water, Screen Enclosure
- Garage Carport
- 2 Car Garage
- Garage Spaces
- 2
- Garage Features
- Driveway, Garage Door Opener, Off Street
- Elementary School
- Glenallen Elementary
- Middle School
- Heron Creek Middle
- High School
- North Port High
- Fences
- Vinyl
- Flood Zone Code
- X
- Parcel ID
- 0975262441
- Legal Description
- LOT 41 BLK 2624 52ND ADD TO PORT CHARLOTTE
Mortgage Calculator
Listing courtesy of EXP REALTY LLC. Selling Office: CHARLES RUTENBERG REALTY INC.
StellarMLS is the source of this information via Internet Data Exchange Program. All listing information is deemed reliable but not guaranteed and should be independently verified through personal inspection by appropriate professionals. Listings displayed on this website may be subject to prior sale or removal from sale. Availability of any listing should always be independently verified. Listing information is provided for consumer personal, non-commercial use, solely to identify potential properties for potential purchase. All other use is strictly prohibited and may violate relevant federal and state law. Data last updated on
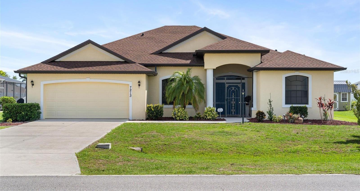
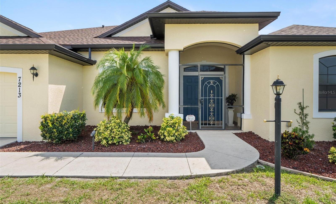
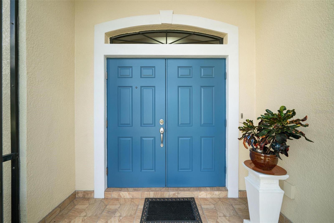
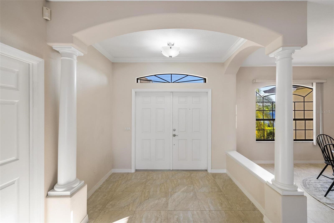
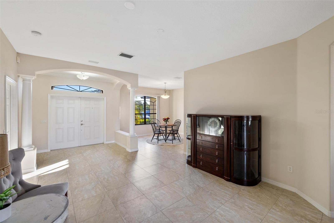
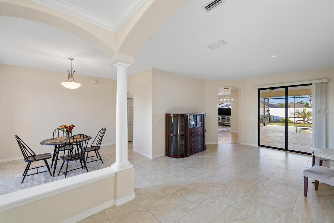
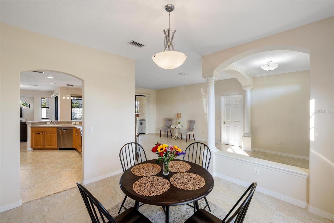
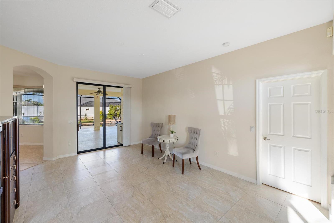
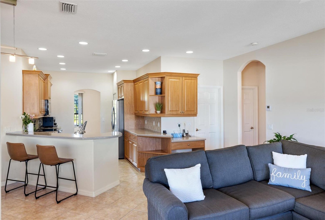
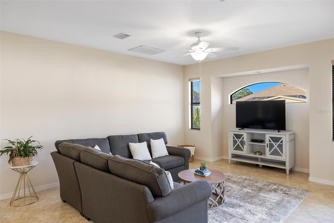
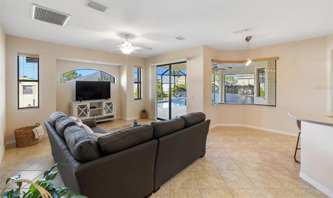
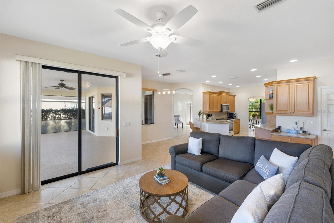
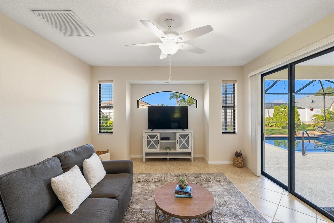
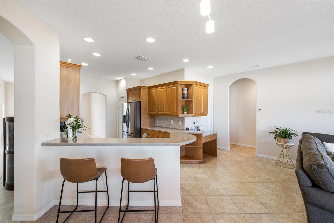
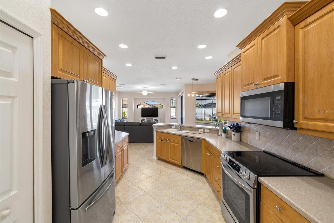
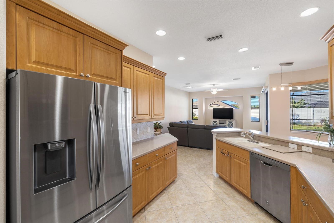
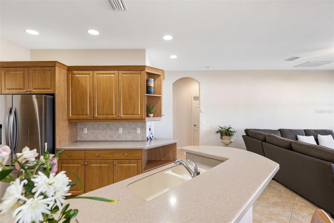
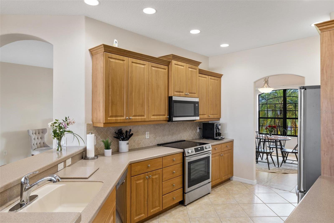
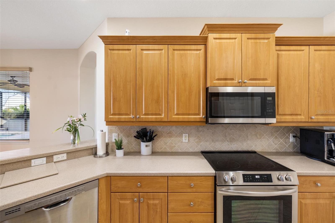
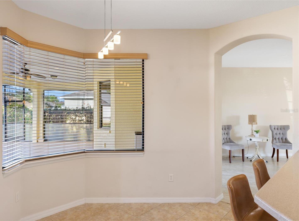
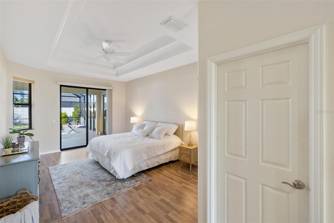
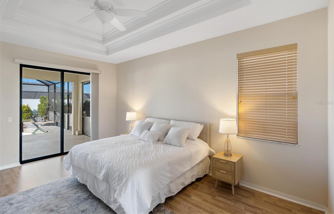
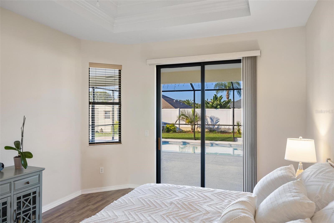
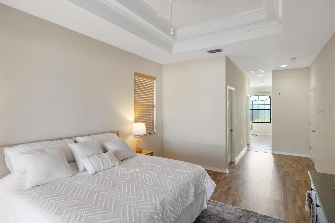
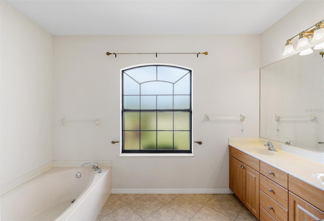
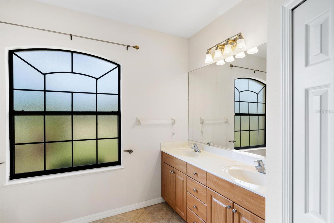
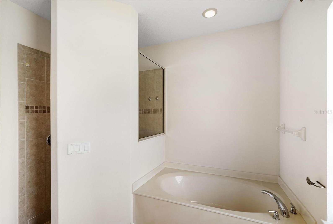
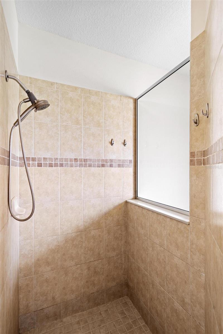
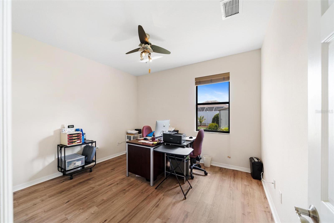
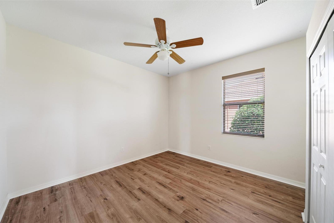
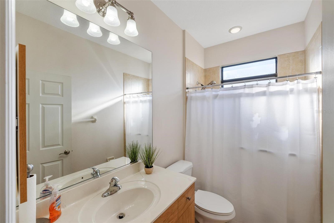
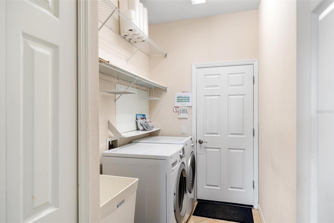
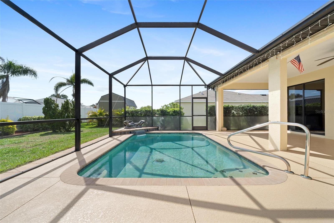
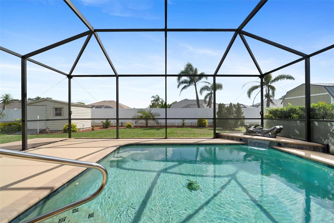
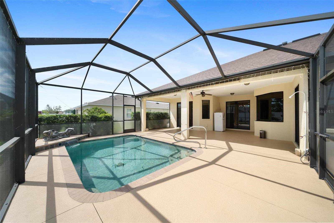
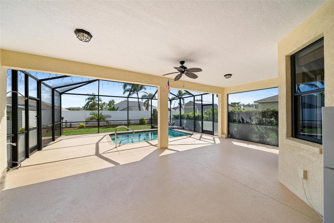
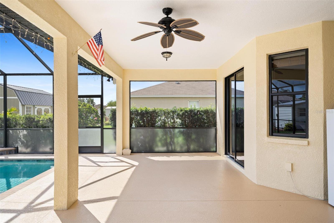
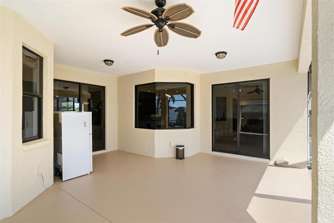
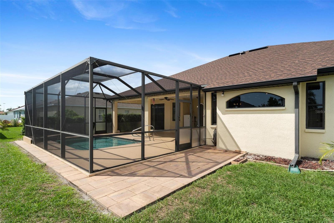
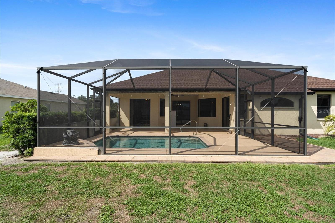
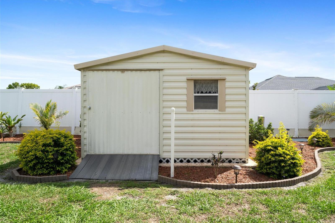
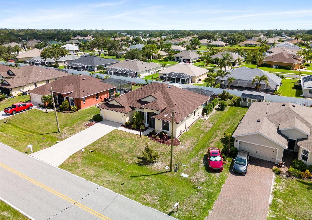
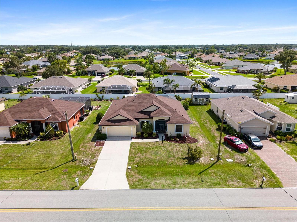
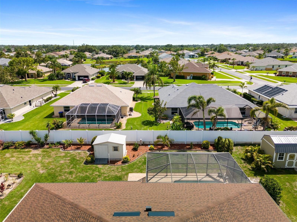
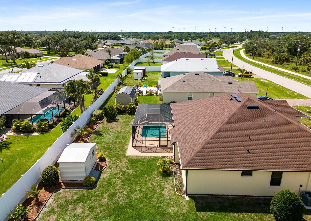
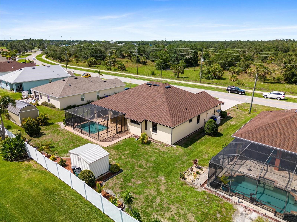
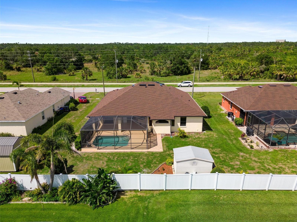
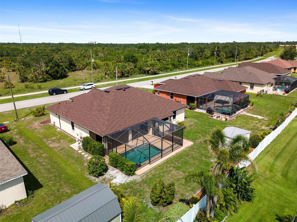
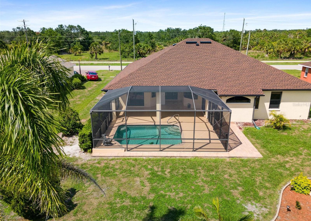
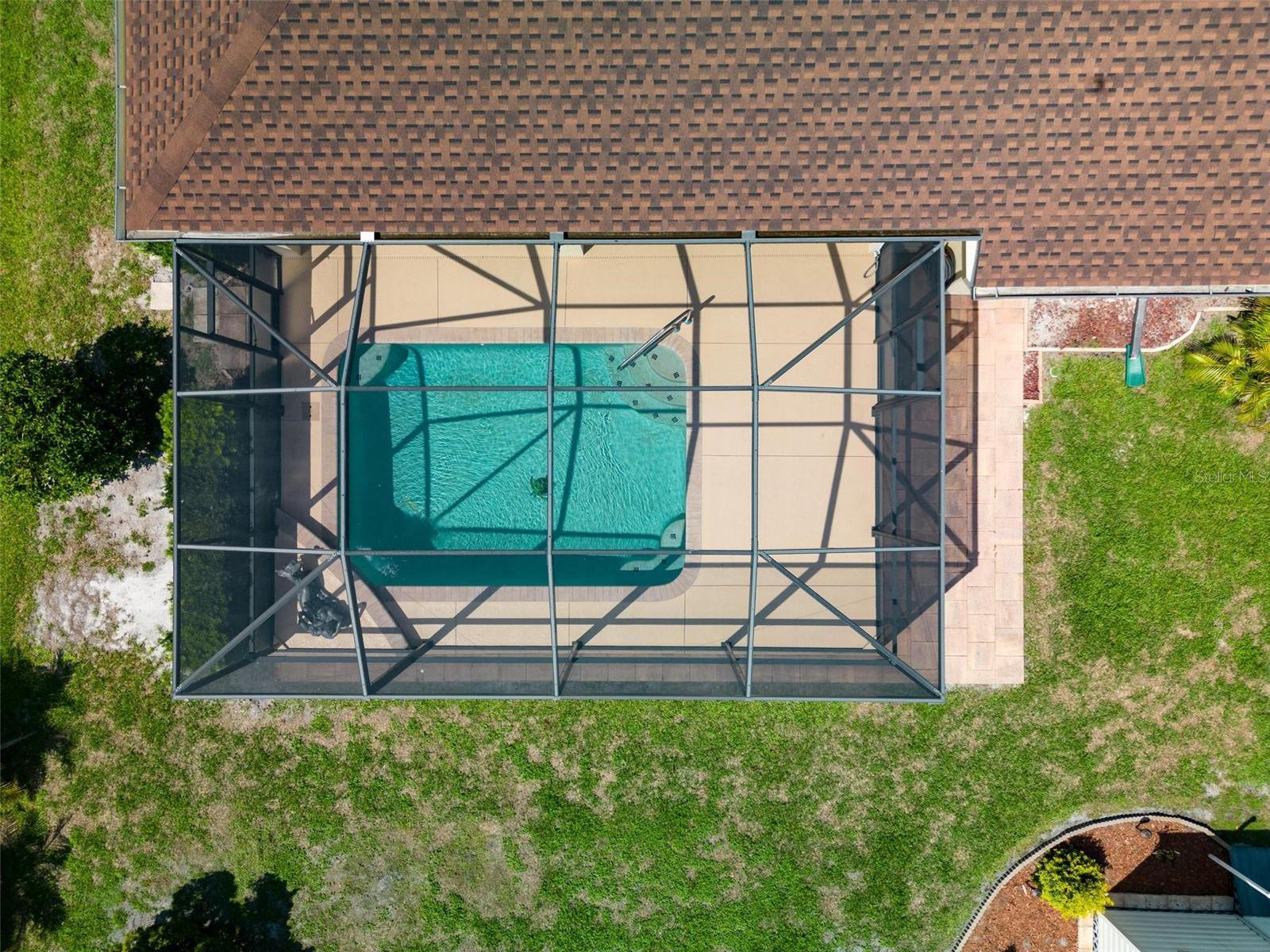

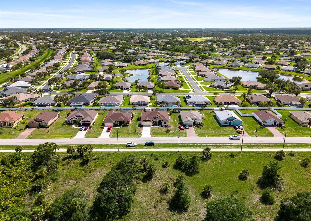
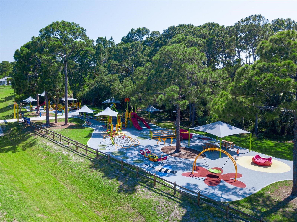
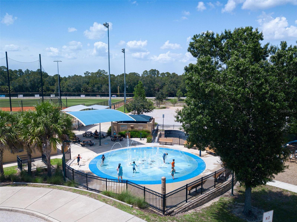



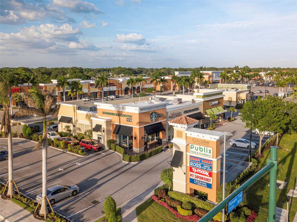
/t.realgeeks.media/thumbnail/iffTwL6VZWsbByS2wIJhS3IhCQg=/fit-in/300x0/u.realgeeks.media/livebythegulf/web_pages/l2l-banner_800x134.jpg)