4129 Fairway Drive, North Port, FL 34287
- $335,000
- 3
- BD
- 2
- BA
- 1,488
- SqFt
- List Price
- $335,000
- Status
- Active
- Days on Market
- 444
- Price Change
- ▼ $10,000 1709865639
- MLS#
- N6125333
- Property Style
- Villa
- Architectural Style
- Florida
- Year Built
- 2002
- Bedrooms
- 3
- Bathrooms
- 2
- Living Area
- 1,488
- Lot Size
- 5,624
- Acres
- 0.13
- Total Acreage
- 0 to less than 1/4
- Legal Subdivision Name
- Villas Of Sabal Trace
- Community Name
- Villas Of Sabal Trace
- MLS Area Major
- North Port/Venice
Property Description
Desirable and upgraded 2/3 bedroom, 2 bath villa with a versatile bonus room and attached 2 car garage located in the gated community of The Villas of Sabal Trace. As you approach the screened and covered entrance area, you notice the landscaping along the walkway. Upon entering the villa, the open and airy living area with dinette and kitchen have beautiful tile floors and cathedral ceilings. The living room and dinette has a plant shelf with crown molding accents. The dinette has a chair rail with tiled accents below a wall of mirrors. The kitchen has a breakfast bar, nice light wood cabinets, ample counter space, tiled back splash, a skylight for natural lighting but most important are the new stainless-steel appliances. The kitchen perfect for the chef in the family. The large master bedroom suite has cathedral ceilings, a door that opens onto the enclosed lanai, a walk-in closet and a single closet on the hallway to the master bathroom. Added storage areas with separate doors have been added over the closets. The master bath has a double sink vanity and a glass enclosed walk-in shower. The split floor plan offers privacy for guests in the second bedroom and bath. The bath has an upgraded cabinet and vanity top and a glass doored walk-in shower. The villa has a versatile bonus room that can be the third bedroom, has a closet, an office, den or hobby room. The room has a built-in cabinet and shelves. The living room and bonus room have plantation shutters. The living room opens out to the enclosed lanai/Florida Room. The covered lanai has sliding windows on the outside and sliding doors across the back. This allows the lanai to be used no matter the weather or conditions. The sliding doors opens out to the extended screened lanai, perfect for enjoying the sunshine. The villa has accordion storm shutters and a new roof installed less than 2 years ago. The villa has a 2 car attached garage with a wall of storage cabinets with drawers and a work area. The garage door has sliding screen panels to allow for cooling breeze during use of the garage. The gated community has a clubhouse with fitness room, meeting and social areas, kitchenette and a heated swimming pool with spacious sun decking. All of this located to shopping, restaurants, golf courses, world class fishing, local beaches, baseball spring training facilities and other area attractions.
Additional Information
- Taxes
- $2194
- Minimum Lease
- 3 Months
- Hoa Fee
- $872
- HOA Payment Schedule
- Quarterly
- Maintenance Includes
- Cable TV, Common Area Taxes, Pool, Escrow Reserves Fund, Maintenance Grounds, Management, Pool, Private Road, Recreational Facilities
- Location
- City Limits, Landscaped, Sidewalk, Paved, Private
- Community Features
- Clubhouse, Deed Restrictions, Fitness Center, Gated, Golf Carts OK, Irrigation-Reclaimed Water, Pool, Sidewalks, Gated Community, Maintenance Free
- Property Description
- One Story, Attached
- Zoning
- RSF3
- Interior Layout
- Cathedral Ceiling(s), Ceiling Fans(s), High Ceilings, Primary Bedroom Main Floor, Open Floorplan, Skylight(s), Vaulted Ceiling(s), Walk-In Closet(s), Window Treatments
- Interior Features
- Cathedral Ceiling(s), Ceiling Fans(s), High Ceilings, Primary Bedroom Main Floor, Open Floorplan, Skylight(s), Vaulted Ceiling(s), Walk-In Closet(s), Window Treatments
- Floor
- Carpet, Ceramic Tile
- Appliances
- Dishwasher, Disposal, Dryer, Electric Water Heater, Microwave, Range, Refrigerator
- Utilities
- Cable Available, Electricity Connected, Sewer Connected, Sprinkler Meter, Sprinkler Recycled, Street Lights, Underground Utilities, Water Connected
- Heating
- Electric, Heat Pump
- Air Conditioning
- Central Air
- Exterior Construction
- Block, Stucco
- Exterior Features
- Hurricane Shutters, Irrigation System, Lighting, Rain Gutters, Sidewalk, Sliding Doors, Sprinkler Metered
- Roof
- Shingle
- Foundation
- Slab
- Pool
- Community
- Pool Type
- Gunite, Heated, In Ground
- Garage Carport
- 2 Car Garage
- Garage Spaces
- 2
- Garage Features
- Driveway, Garage Door Opener
- Pets
- Allowed
- Pet Size
- Medium (36-60 Lbs.)
- Flood Zone Code
- X
- Parcel ID
- 0994051080
- Legal Description
- LOT 108 VILLAS OF SABAL TRACE
Mortgage Calculator
Listing courtesy of GULF SHORES REALTY.
StellarMLS is the source of this information via Internet Data Exchange Program. All listing information is deemed reliable but not guaranteed and should be independently verified through personal inspection by appropriate professionals. Listings displayed on this website may be subject to prior sale or removal from sale. Availability of any listing should always be independently verified. Listing information is provided for consumer personal, non-commercial use, solely to identify potential properties for potential purchase. All other use is strictly prohibited and may violate relevant federal and state law. Data last updated on
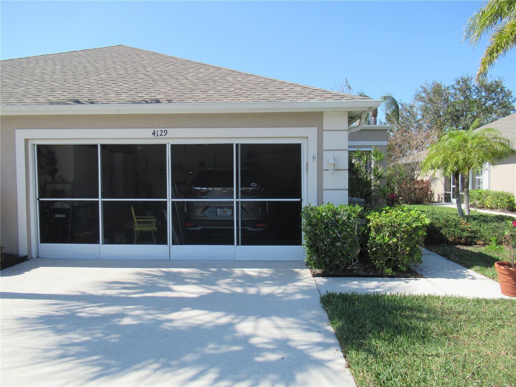











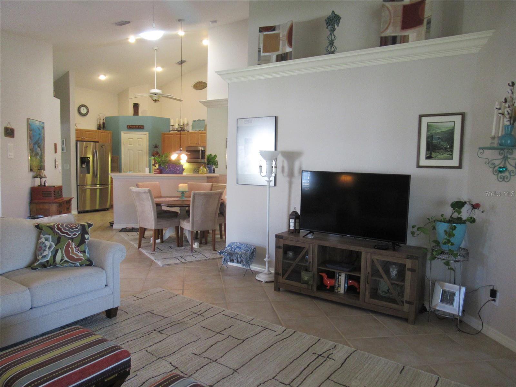


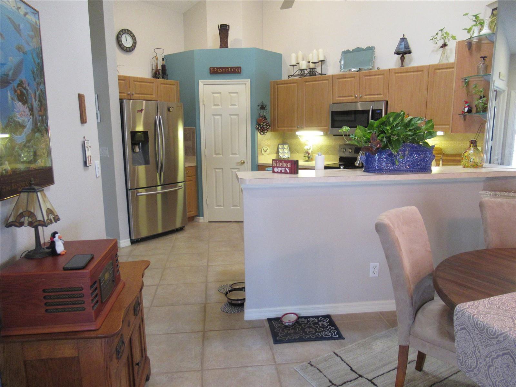





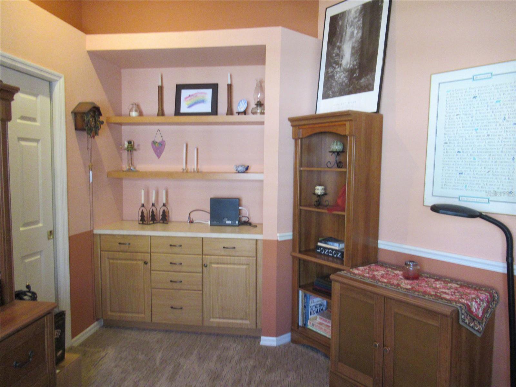
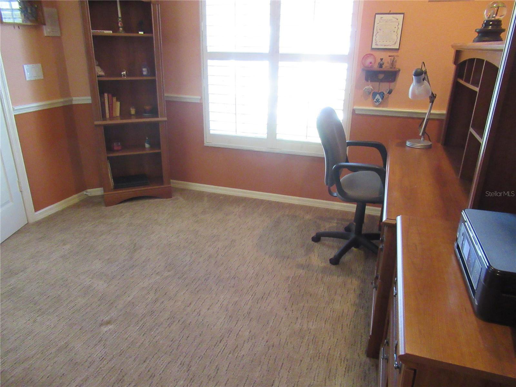



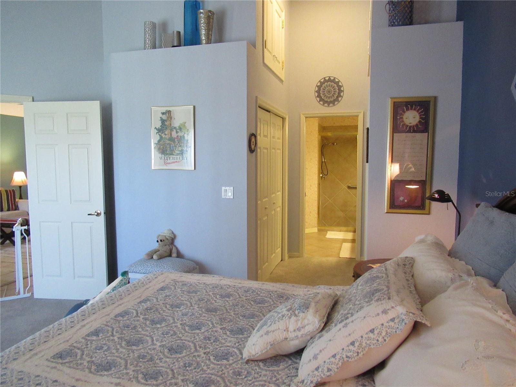

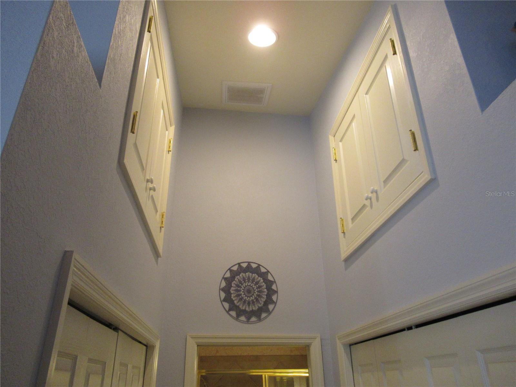






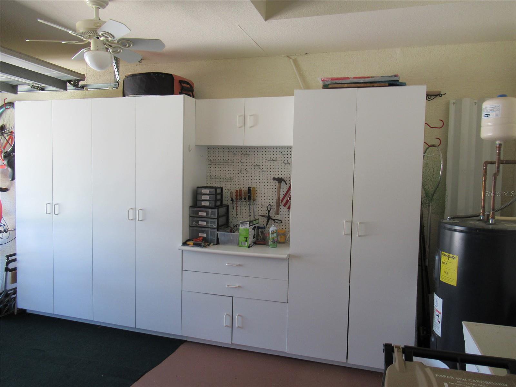
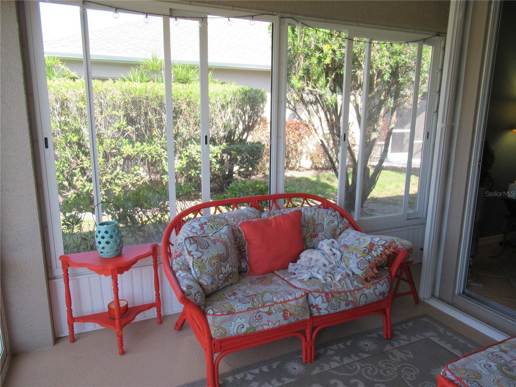


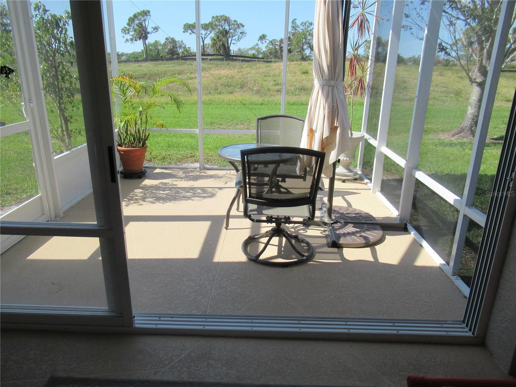


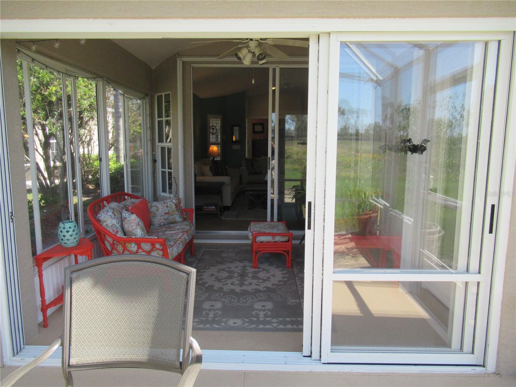

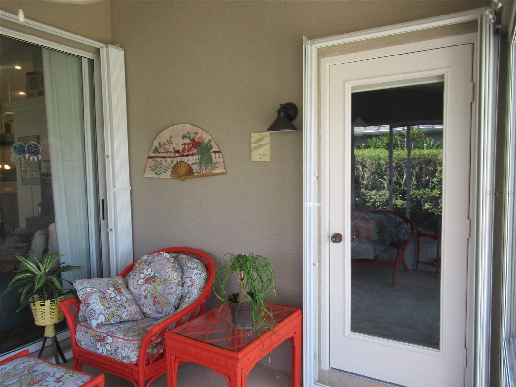
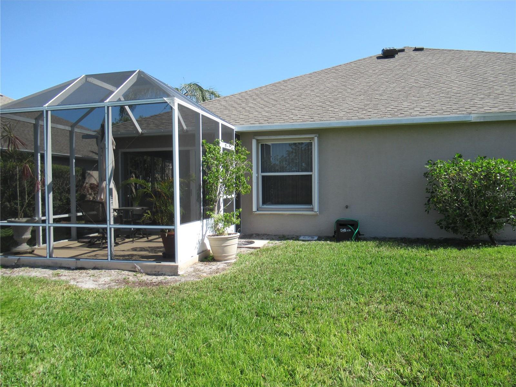

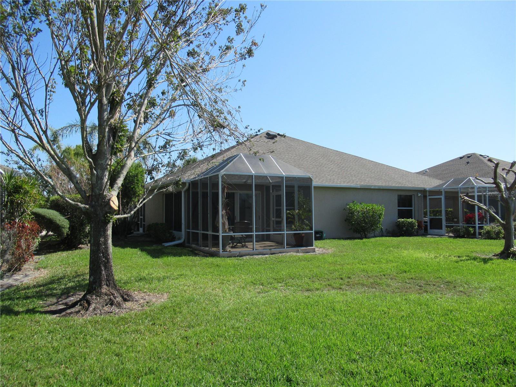

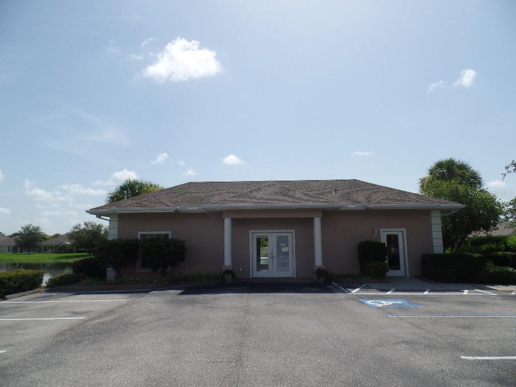
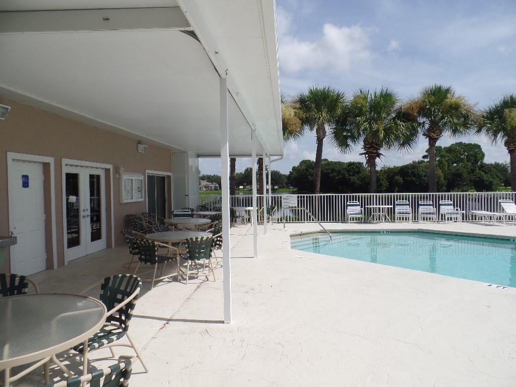
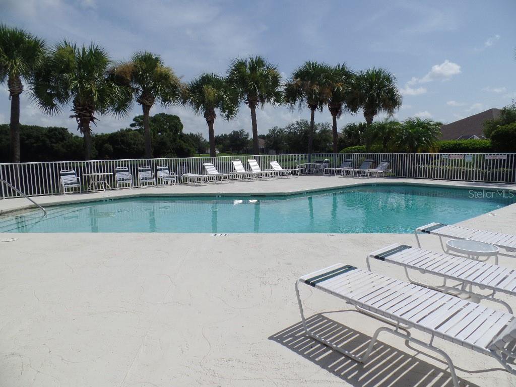
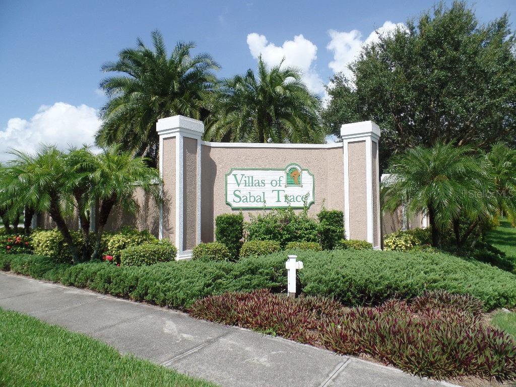
/t.realgeeks.media/thumbnail/iffTwL6VZWsbByS2wIJhS3IhCQg=/fit-in/300x0/u.realgeeks.media/livebythegulf/web_pages/l2l-banner_800x134.jpg)