3850 Wild Orchid Court, North Port, FL 34287
- $480,000
- 2
- BD
- 2
- BA
- 1,869
- SqFt
- Sold Price
- $480,000
- List Price
- $487,500
- Status
- Sold
- Days on Market
- 15
- Closing Date
- Nov 21, 2022
- MLS#
- N6123414
- Property Style
- Single Family
- Architectural Style
- Florida
- Year Built
- 2004
- Bedrooms
- 2
- Bathrooms
- 2
- Living Area
- 1,869
- Lot Size
- 9,997
- Acres
- 0.23
- Total Acreage
- 0 to less than 1/4
- Legal Subdivision Name
- Heron Creek Unit 5
- Community Name
- Heron Creek
- MLS Area Major
- North Port/Venice
Property Description
HERON CREEK GOLF & CC. **** Priced to sell and Ready for IMMEDIATE OCCUPPANCY!! This lovingly maintained 2/2/ + DEN POOL Home is an absolute gem! The quality built and ever-popular Ryland Palmetto Floor Plan boasts 1869 sq ft under air, is not too big & not too small and features 2 BEDROOMS, 2 FULL BATHS & DEN " FLEX " ROOM with French doors for privacy, A generous (20x22) 2 CAR CARAGE, Open Concept Kitchen W/ NATURAL GAS RANGE, newer GE appliances, lots of cabinetry, solid surface counter tops & Butler's pantry, an adjacent dining room and Great Room. "Pride of Ownership" is easy to appreciate from the outside in...From the private lushly landscaped corner lot on the 5th green of the Oaks course to the classic barrel tile roof and glass entry door this lovely home shines bright indeed! Interior features include a well thought out layout that flows effortlessly & is well suited for easy living & entertaining alike. With Volume and tray ceilings, neutral décor, cool ceramic and plank tile throughout & cascading sliding glass doors this home show light and bright and feels oh so inviting and comfy. The OPEN CONCEPT floor plan still maximizes privacy for visiting guests & features a private guest suite W/ full bath. There is a versatile Flex room that can easily be used as a third bedroom, hobby room or home office. The sun filled Master bedroom is the perfect retreat after a long day enjoying all paradise has to offer and features not one but 2 closets including an amazzing oversized walk in, and an En suite bath with split vanities, walk in shower and separate water closet. Triple sliding glass doors off the great room opens to the fabulous spacious screened lanai with free form pool! The pool area offers a shaded undercover area for lounging as well as a raised patio deck for soaking up the rays and overlooks a lushly landscaped real back yard with views of the golf course beyond. Coveted South Eastern exposure will be sure to keep you warm all year round! The home offers a lot of great storage and the 22x20 2 car garage features epoxy floors and overhead storage racking, newer AC system and Hot water heater. The sellers are offering the home FURNISHED as presented so she’s MOVE-IN READY. BONUS**** CLUB CAR GOLF CART will be included with any accepted offer executed before 10/15/22! HOA quarterly fees are very reasonable and include cable internet, ground maintenance, irrigation, and mulching. ++NO CDD FEES++ Heron Creek offers exceptional amenities including a 21,000 sq. ft. clubhouse, 27 holes of Championship golf Arthur Hills design, resort style pool and spa, a robust social activity calendar, fitness center, Tennis courts and formal and casual dining options! Club Membership is required with three membership levels currently offered beginning at $239/mo. Conveniently located with easy access to I-75 and US 41, the Cocoa Plum Shopping District, Myakkahatchee Creek trails, Blue Ridge park & The Braves Stadium & SMH medical center ! There is no time to hesitate … Please be sure to check out the Virtual and 3D tours or book your appointment to see today!!
Additional Information
- Taxes
- $2943
- Minimum Lease
- 3 Months
- HOA Fee
- $1,068
- HOA Payment Schedule
- Quarterly
- Maintenance Includes
- Cable TV, Common Area Taxes, Internet, Maintenance Grounds, Private Road
- Location
- Corner Lot
- Community Features
- Deed Restrictions, Fitness Center, Gated, Golf Carts OK, Golf, Irrigation-Reclaimed Water, No Truck/RV/Motorcycle Parking, Pool, Sidewalks, Tennis Courts, Golf Community, Gated Community, Maintenance Free
- Zoning
- PCD
- Interior Layout
- Ceiling Fans(s), Eat-in Kitchen, High Ceilings, Kitchen/Family Room Combo, Open Floorplan, Solid Surface Counters, Solid Wood Cabinets, Tray Ceiling(s), Walk-In Closet(s)
- Interior Features
- Ceiling Fans(s), Eat-in Kitchen, High Ceilings, Kitchen/Family Room Combo, Open Floorplan, Solid Surface Counters, Solid Wood Cabinets, Tray Ceiling(s), Walk-In Closet(s)
- Floor
- Ceramic Tile, Tile
- Appliances
- Dishwasher, Disposal, Dryer, Gas Water Heater, Microwave, Range, Refrigerator, Washer
- Utilities
- BB/HS Internet Available, Cable Connected, Natural Gas Connected, Public, Sewer Connected, Sprinkler Recycled, Street Lights, Underground Utilities
- Heating
- Central, Electric
- Air Conditioning
- Central Air
- Exterior Construction
- Block, Stucco
- Exterior Features
- Irrigation System, Rain Gutters, Sliding Doors
- Roof
- Tile
- Foundation
- Slab
- Pool
- Community, Private
- Pool Type
- Gunite, Heated, In Ground, Screen Enclosure
- Garage Carport
- 2 Car Garage
- Garage Spaces
- 2
- Garage Features
- Garage Door Opener
- Garage Dimensions
- 20x21
- Pets
- Allowed
- Flood Zone Code
- X
- Parcel ID
- 0993110484
- Legal Description
- LOT 484 HERON CREEK UNIT 5
Mortgage Calculator
Listing courtesy of POINTE OF PALMS REAL ESTATE. Selling Office: POINTE OF PALMS REAL ESTATE.
StellarMLS is the source of this information via Internet Data Exchange Program. All listing information is deemed reliable but not guaranteed and should be independently verified through personal inspection by appropriate professionals. Listings displayed on this website may be subject to prior sale or removal from sale. Availability of any listing should always be independently verified. Listing information is provided for consumer personal, non-commercial use, solely to identify potential properties for potential purchase. All other use is strictly prohibited and may violate relevant federal and state law. Data last updated on
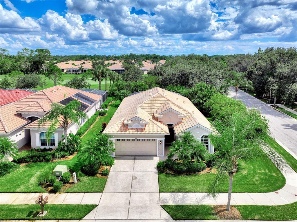
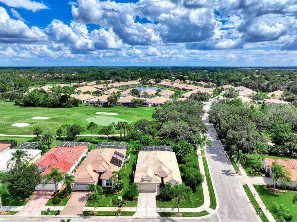
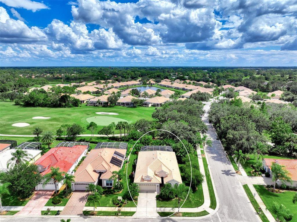
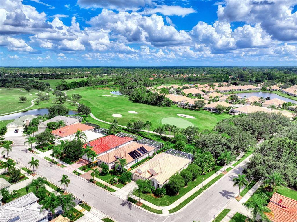
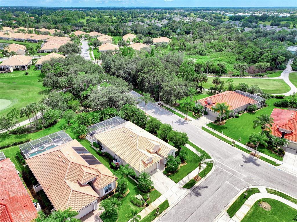

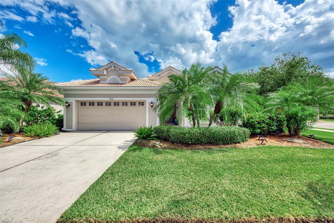
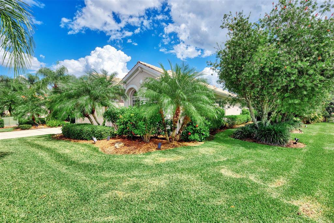
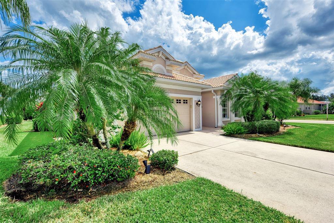
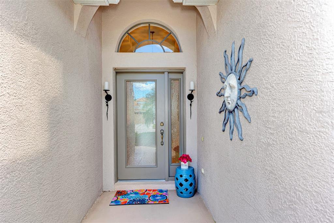
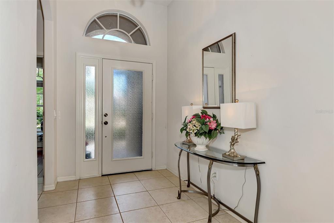
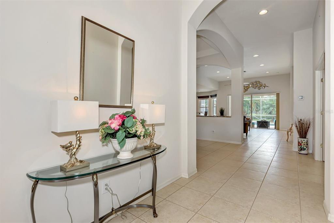

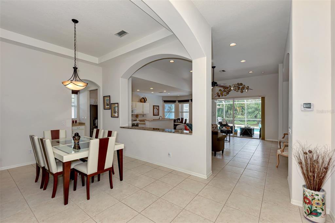
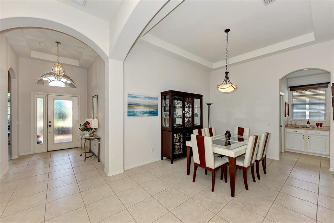
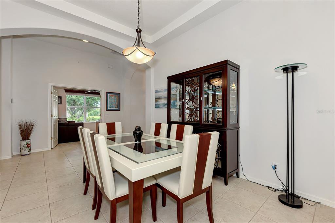
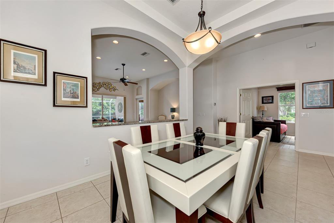
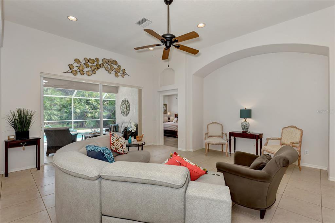
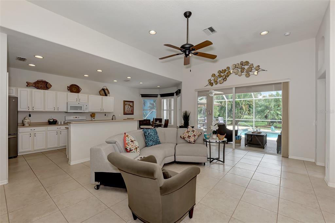
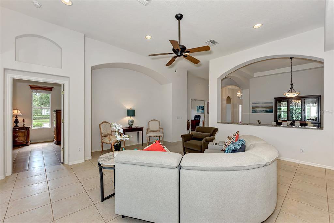
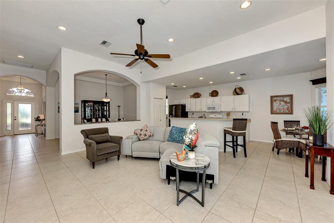
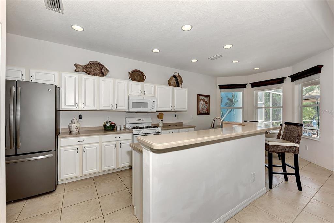
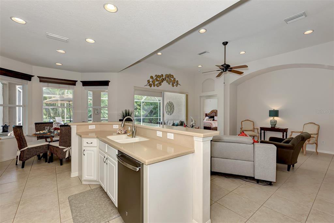
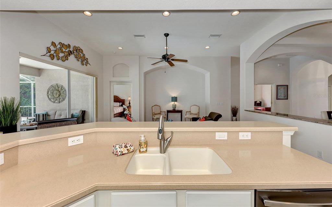
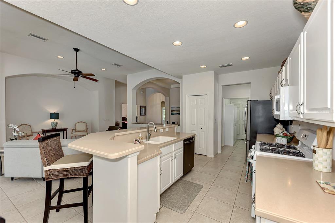
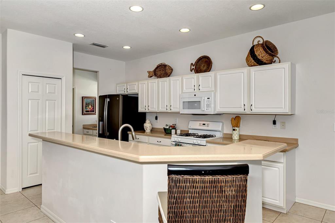

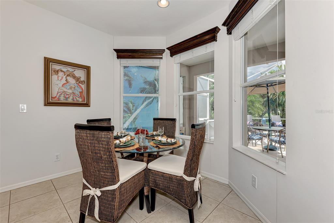

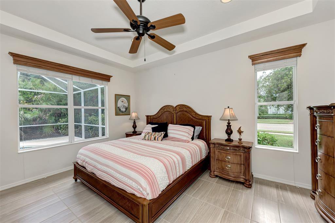
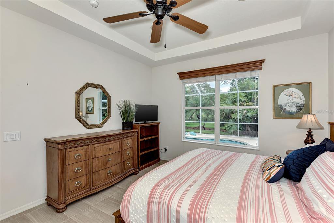
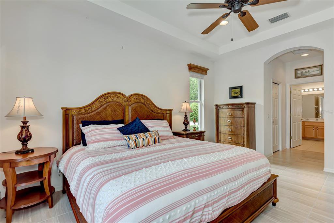
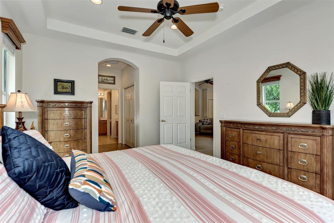
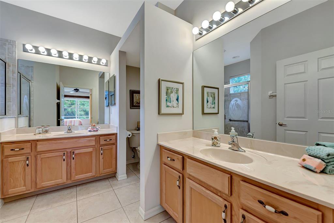
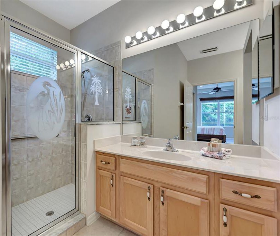

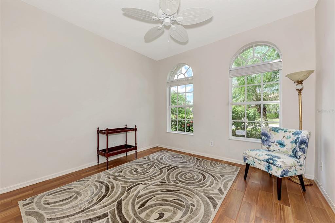
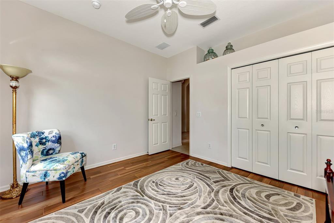
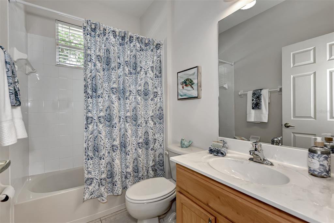
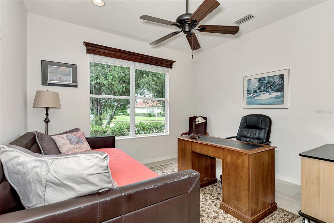

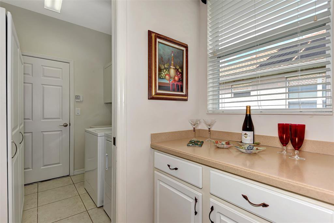
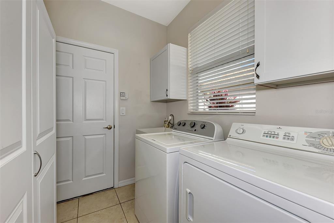
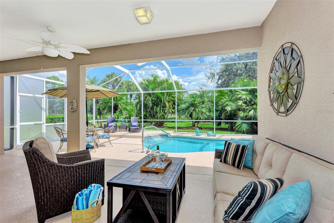

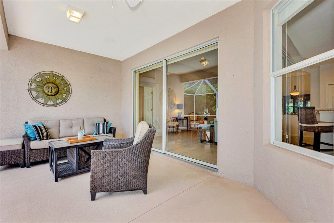
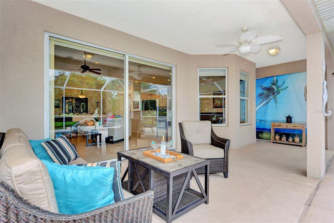

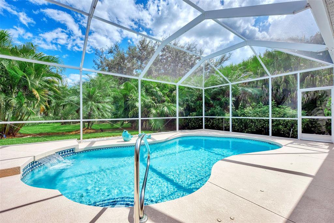
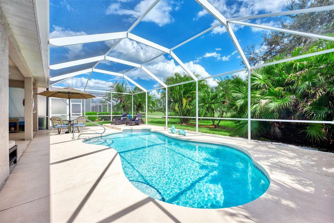
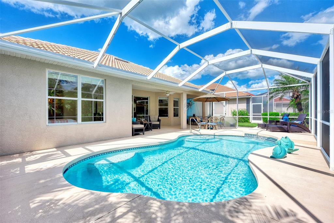
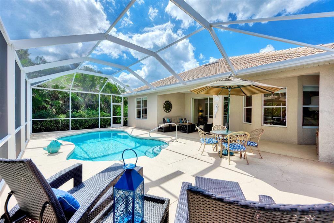
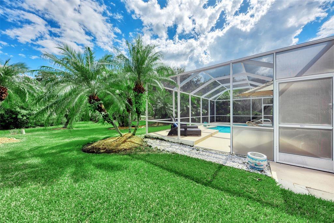
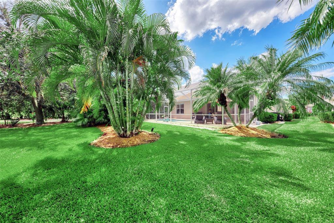


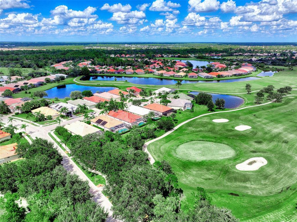

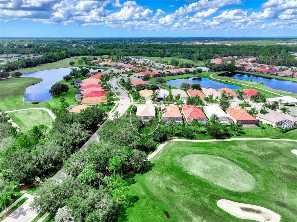
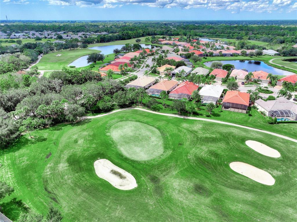
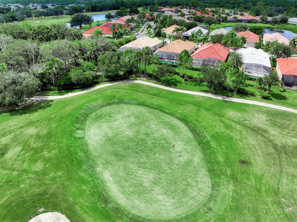
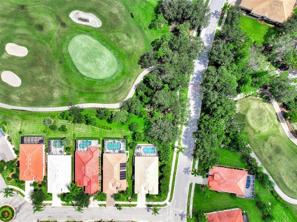

/t.realgeeks.media/thumbnail/iffTwL6VZWsbByS2wIJhS3IhCQg=/fit-in/300x0/u.realgeeks.media/livebythegulf/web_pages/l2l-banner_800x134.jpg)