5800 Sabal Trace Drive Unit 208, North Port, FL 34287
- $255,000
- 2
- BD
- 2
- BA
- 1,313
- SqFt
- Sold Price
- $255,000
- List Price
- $269,000
- Status
- Sold
- Days on Market
- 19
- Closing Date
- Aug 31, 2022
- MLS#
- N6121896
- Property Style
- Condo
- Year Built
- 1998
- Bedrooms
- 2
- Bathrooms
- 2
- Living Area
- 1,313
- Building Name
- Bldg 2 - Linkside 1
- Monthly Condo Fee
- 250
- Legal Subdivision Name
- Linkside
- Community Name
- Sabal Trace
- MLS Area Major
- North Port/Venice
Property Description
Condo living at its Best with this turnkey 2 bedroom/2 bath, second floor End Unit in the beautiful community of Linkside in Sabal Trace. Well maintained open floor plan with beautiful 3 year old furniture, recently installed luxury plank and tile flooring features living room/dining combo, large eat-in kitchen with plenty of cabinets and stainless steel appliances and split bedrooms for guest privacy. Master suite has an oversized walk-in closet, and large linen closet as you enter the master bath, with dual sinks and walk-in shower. Step out through the sliding glass doors from your master suite or dining area onto your private screened in lanai and enjoy a beautiful sunrise or end your day on your front porch and relax with the amazing sunset views. Separate large laundry/utility room with full size washer and dryer with plenty of room for extra storage. Each condo in Linkside has designated parking under the covered carport and an outside storage closet. All condo buildings had new roofs installed in the last year. Enjoy the heated community pool and cabana with sun deck and grilling area. Linkside is a Gated Community with plenty of sidewalks and affordable maintenance fees and close proximity to US41 for quick trips to shopping, restaurants, beaches, golf courses and the new Braves stadium. Don't miss out - Schedule your showing today!
Additional Information
- Taxes
- $2711
- Minimum Lease
- 1 Month
- Maintenance Includes
- Common Area Taxes, Pool, Escrow Reserves Fund, Maintenance Structure, Maintenance Grounds, Pool, Private Road, Security, Trash
- Condo Fees
- $750
- Condo Fees Term
- Quarterly
- Community Features
- Community Mailbox, Deed Restrictions, Gated, Irrigation-Reclaimed Water, Pool, Sidewalks, Gated Community
- Property Description
- End Unit, Walk-Up
- Zoning
- RMF
- Interior Layout
- Ceiling Fans(s), Eat-in Kitchen, High Ceilings, Living Room/Dining Room Combo, Master Bedroom Main Floor, Thermostat, Vaulted Ceiling(s), Walk-In Closet(s), Window Treatments
- Interior Features
- Ceiling Fans(s), Eat-in Kitchen, High Ceilings, Living Room/Dining Room Combo, Master Bedroom Main Floor, Thermostat, Vaulted Ceiling(s), Walk-In Closet(s), Window Treatments
- Floor
- Carpet, Laminate, Tile
- Appliances
- Dishwasher, Dryer, Electric Water Heater, Exhaust Fan, Microwave, Range, Refrigerator, Washer
- Utilities
- Cable Available, Electricity Connected, Public, Street Lights, Water Connected
- Heating
- Central, Heat Pump
- Air Conditioning
- Central Air
- Exterior Construction
- Block, Stucco
- Exterior Features
- Balcony, Irrigation System, Lighting, Outdoor Grill, Sidewalk
- Roof
- Shingle
- Foundation
- Slab
- Pool
- Community
- Garage Carport
- 1 Car Carport
- Garage Features
- Ground Level
- Elementary School
- Glenallen Elementary
- Middle School
- Heron Creek Middle
- High School
- North Port High
- Pets
- Allowed
- Max Pet Weight
- 30
- Pet Size
- Small (16-35 Lbs.)
- Floor Number
- 2
- Flood Zone Code
- x
- Parcel ID
- 0999204008
- Legal Description
- UNIT 208, BLDG 2, LINKSIDE 1
Mortgage Calculator
Listing courtesy of B LOCAL REAL ESTATE. Selling Office: B LOCAL REAL ESTATE.
StellarMLS is the source of this information via Internet Data Exchange Program. All listing information is deemed reliable but not guaranteed and should be independently verified through personal inspection by appropriate professionals. Listings displayed on this website may be subject to prior sale or removal from sale. Availability of any listing should always be independently verified. Listing information is provided for consumer personal, non-commercial use, solely to identify potential properties for potential purchase. All other use is strictly prohibited and may violate relevant federal and state law. Data last updated on
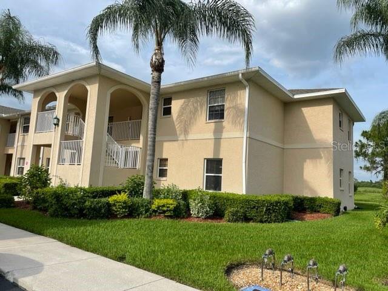
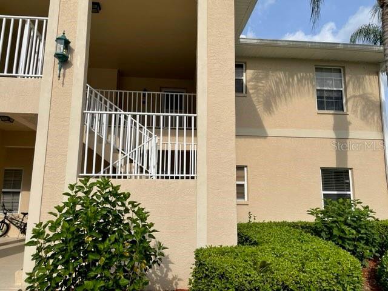
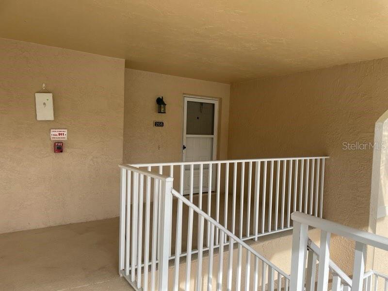
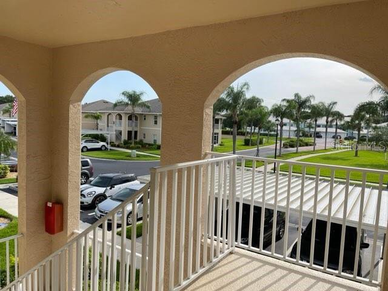
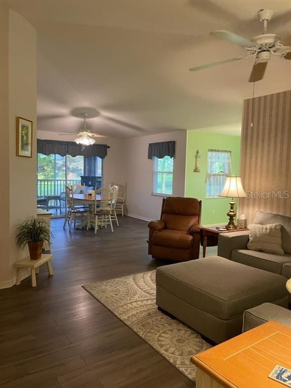
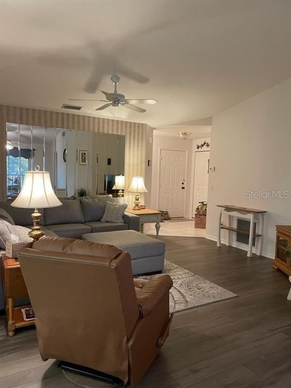
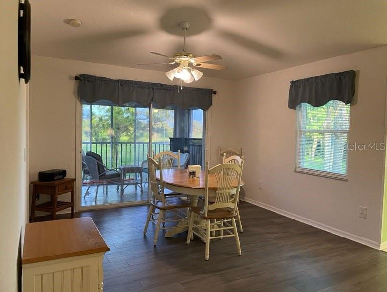
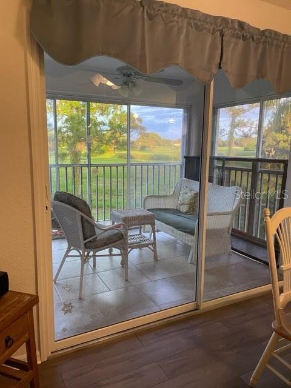
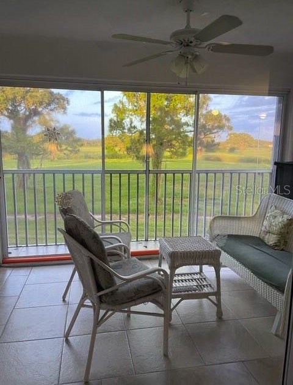
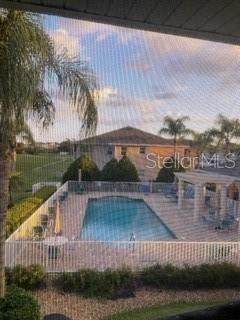
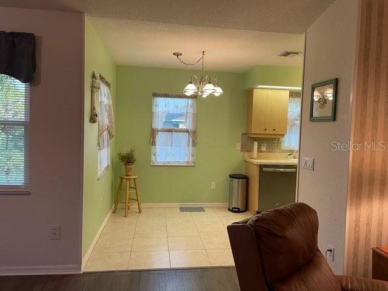
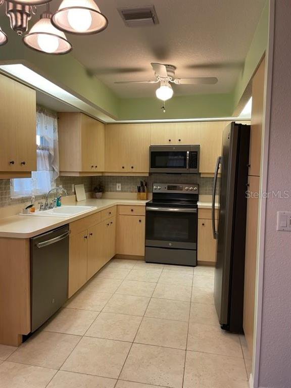
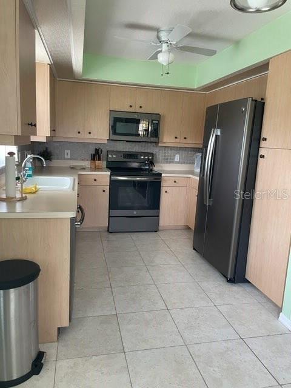
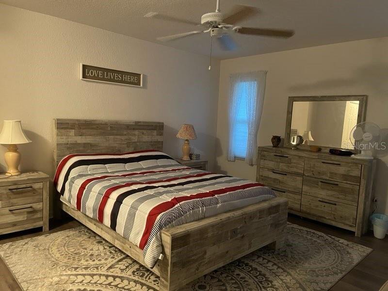
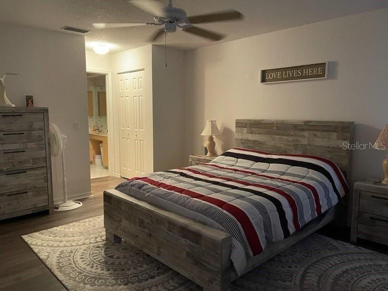
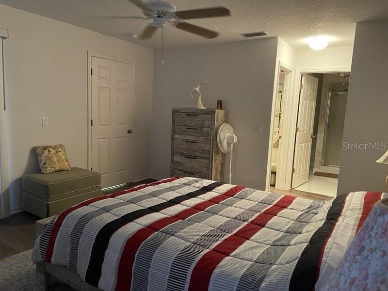
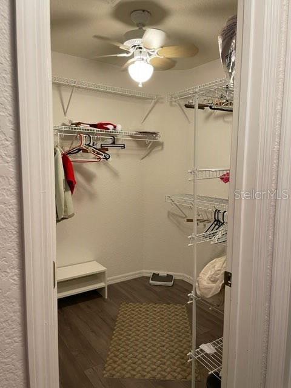
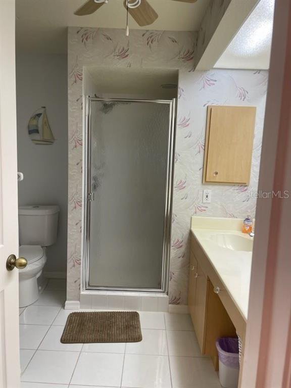
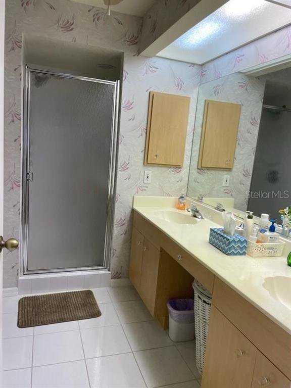
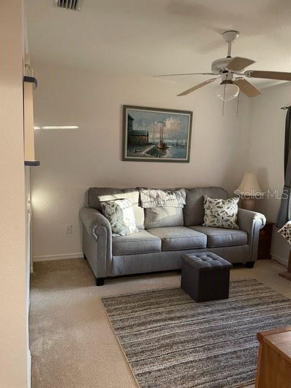
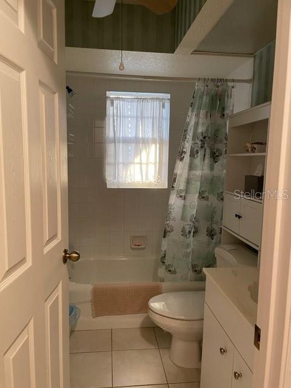
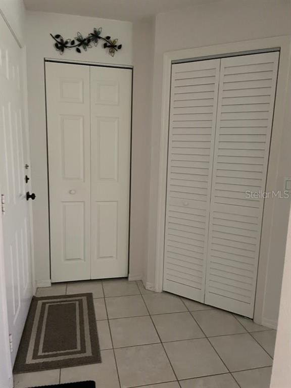
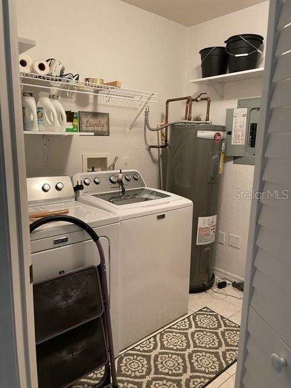
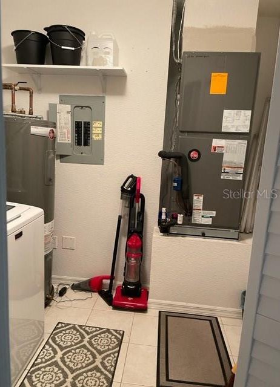
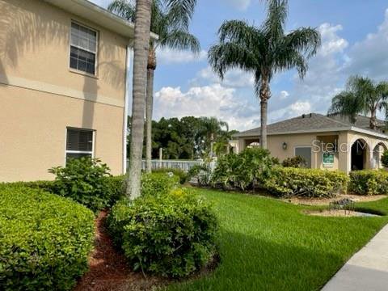
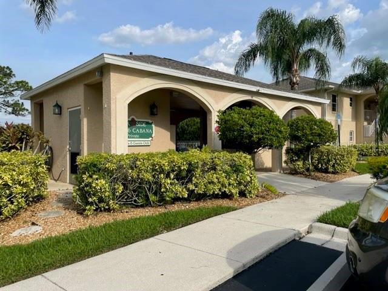
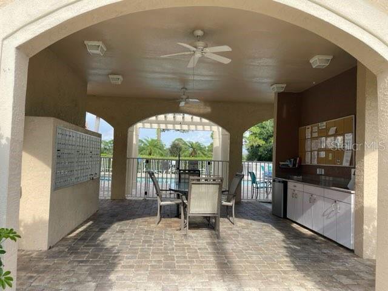
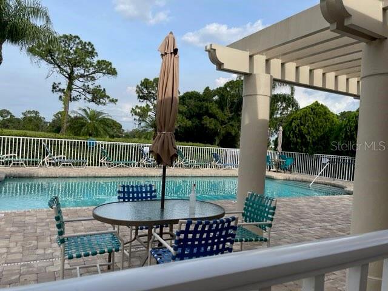
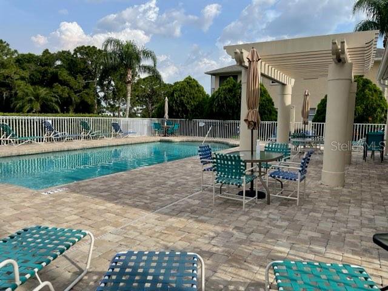
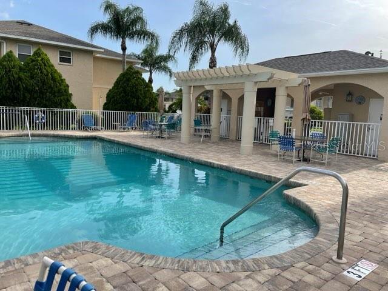
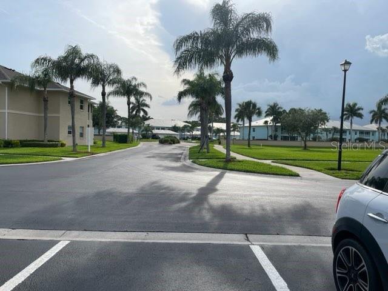
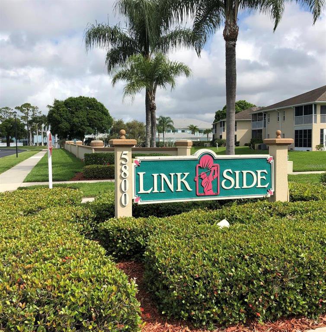
/t.realgeeks.media/thumbnail/iffTwL6VZWsbByS2wIJhS3IhCQg=/fit-in/300x0/u.realgeeks.media/livebythegulf/web_pages/l2l-banner_800x134.jpg)