10063 Franklin Drive, Englewood, FL 34224
- $480,000
- 3
- BD
- 2.5
- BA
- 2,765
- SqFt
- Sold Price
- $480,000
- List Price
- $499,000
- Status
- Sold
- Days on Market
- 108
- Closing Date
- Mar 07, 2022
- MLS#
- N6118101
- Property Style
- Single Family
- Year Built
- 1992
- Bedrooms
- 3
- Bathrooms
- 2.5
- Baths Half
- 1
- Living Area
- 2,765
- Lot Size
- 18,904
- Acres
- 0.43
- Total Acreage
- 1/4 to less than 1/2
- Legal Subdivision Name
- Shamrock Shores
- Community Name
- Shamrock Shores
- MLS Area Major
- Englewood
Property Description
Come experience one of the largest homes in deed restricted Shamrock Shores! Making the most of its 18904 square foot lot, this expanded home is perfectly situated for SWEEPING WATER VIEWS from most rooms. A classic Florida split plan home, the spacious master suite with its walk in closet, dual sinks, walk in shower plus a garden tub is on the north end of the home. The living areas, formal dining, kitchen with corian counters, stainless steel range and breakfast nook all have beautiful LONG WATER VIEWS through the caged pool area overlooking one of the largest ponds in the area. There is a renovated man cave the size of a two car garage with an adjoining office and then a foyer/mud room leading to the newer two car garage addition. The roof was installed in 2012, the HVAC in 2018, Solar Panels in 2012 and a central vac system thoughout. 7.3 miles to the ENGLEWOOD BEACH!! Boca Grande to the south. At 2765 square feet under air (3867 total), this is a rare find.
Additional Information
- Taxes
- $3543
- Minimum Lease
- 8-12 Months
- HOA Fee
- $65
- HOA Payment Schedule
- Annually
- Community Features
- No Deed Restriction
- Property Description
- One Story
- Zoning
- RSF5
- Interior Layout
- Ceiling Fans(s), Central Vaccum, Kitchen/Family Room Combo, Skylight(s), Solid Surface Counters, Thermostat
- Interior Features
- Ceiling Fans(s), Central Vaccum, Kitchen/Family Room Combo, Skylight(s), Solid Surface Counters, Thermostat
- Floor
- Laminate
- Appliances
- Dishwasher, Dryer, Microwave, Range, Refrigerator, Washer
- Utilities
- Cable Connected
- Heating
- Central
- Air Conditioning
- Central Air
- Exterior Construction
- Block, Concrete, Stucco
- Exterior Features
- Lighting, Outdoor Shower, Sliding Doors
- Roof
- Shingle
- Foundation
- Slab
- Pool
- Private
- Pool Type
- Gunite, In Ground
- Garage Carport
- 2 Car Garage
- Garage Spaces
- 2
- Garage Dimensions
- 24x24
- Water View
- Pond
- Water Frontage
- Pond
- Pets
- Allowed
- Flood Zone Code
- 10AE
- Parcel ID
- 412027103020
- Legal Description
- SHS 000 0000 0075 SHAMROCK SHORES LTS 75 & 76 1209/1816 E1311/827-29 E1313/50 1614/153 UNREC DC-YDR 3972/131 CD4005/1613
Mortgage Calculator
Listing courtesy of KELLER WILLIAMS ISLAND LIFE REAL ESTATE. Selling Office: KELLER WILLIAMS REALTY GOLD.
StellarMLS is the source of this information via Internet Data Exchange Program. All listing information is deemed reliable but not guaranteed and should be independently verified through personal inspection by appropriate professionals. Listings displayed on this website may be subject to prior sale or removal from sale. Availability of any listing should always be independently verified. Listing information is provided for consumer personal, non-commercial use, solely to identify potential properties for potential purchase. All other use is strictly prohibited and may violate relevant federal and state law. Data last updated on
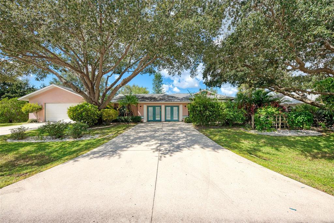
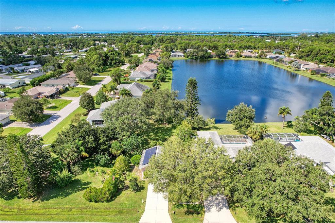
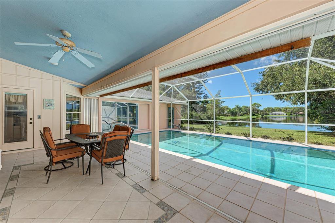
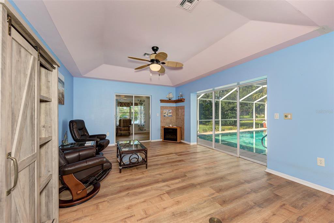
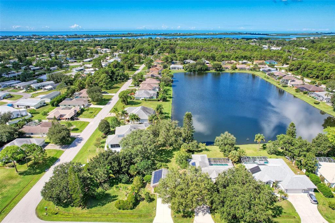
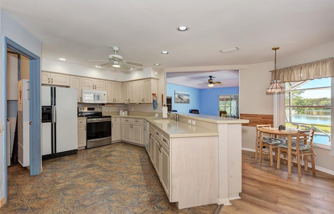
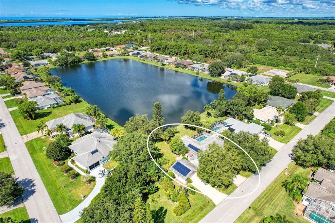
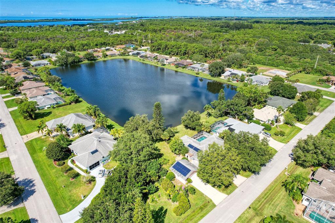
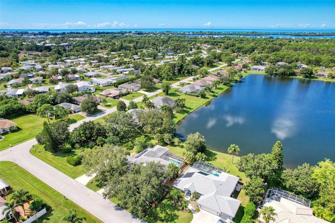
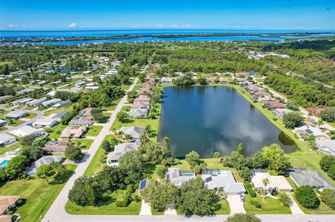
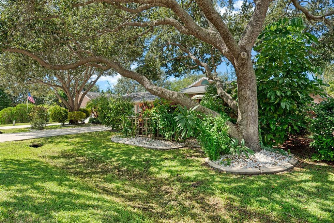
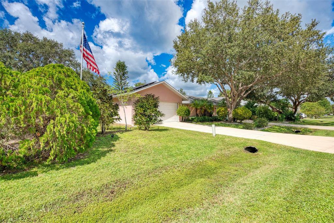
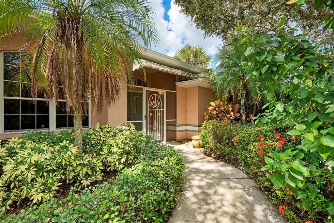
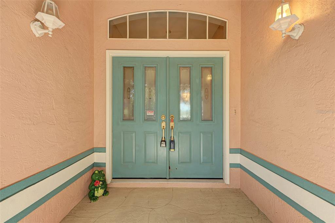
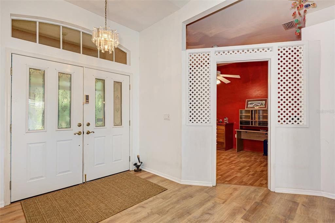
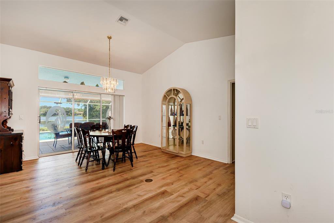
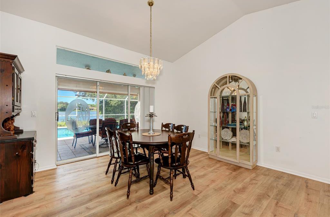
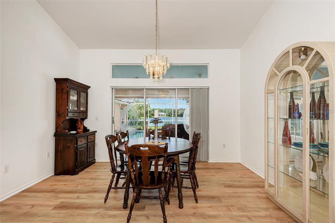
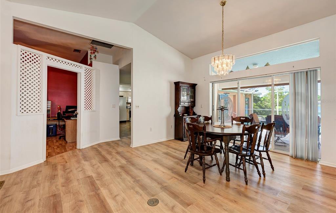
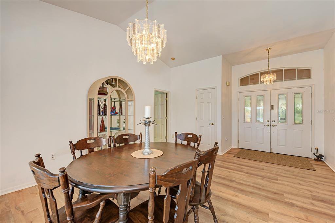
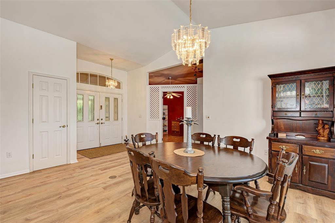
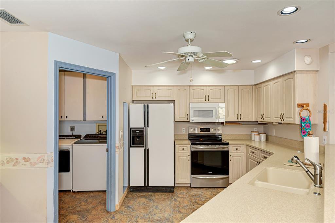
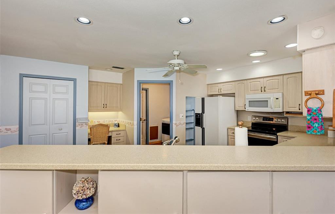
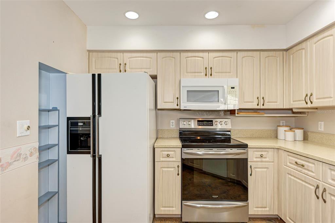
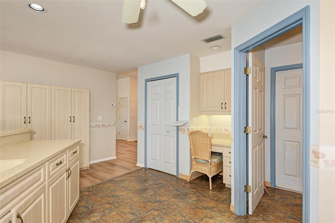
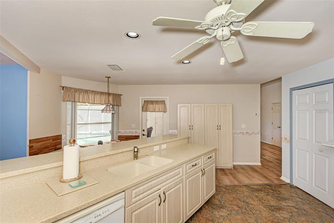
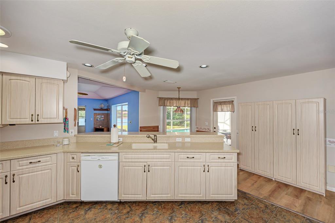
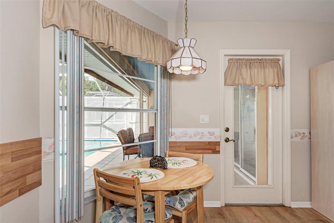
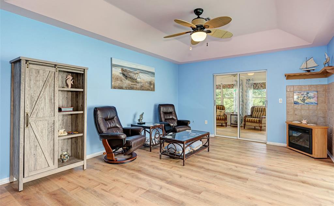
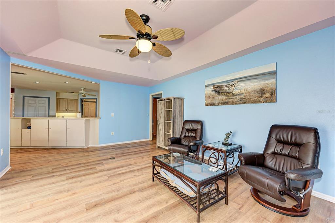
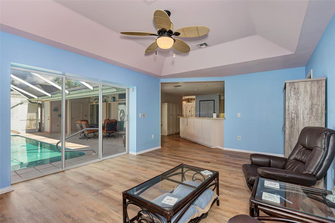
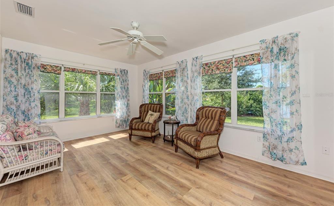
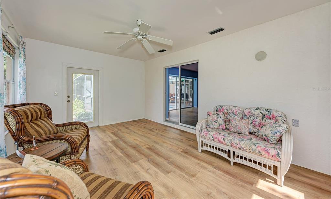
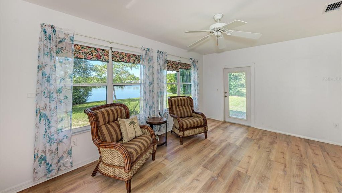
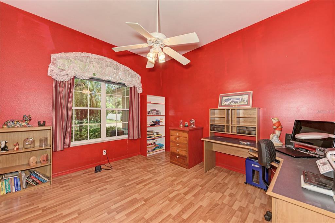
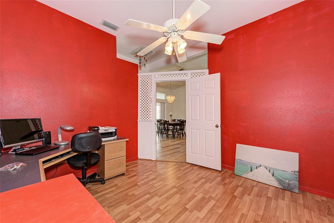
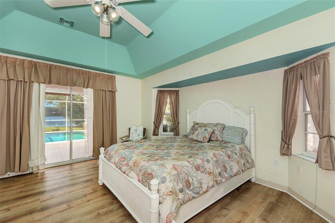
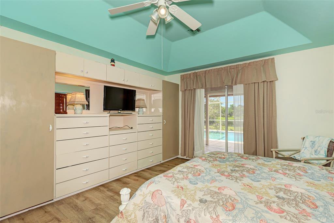
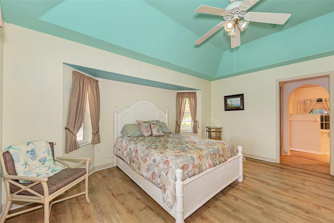
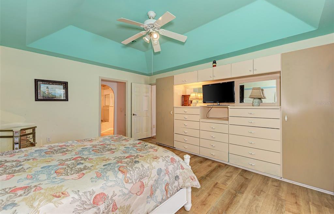
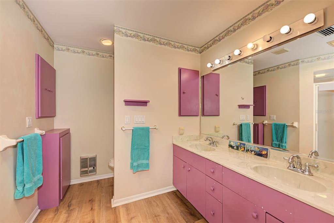
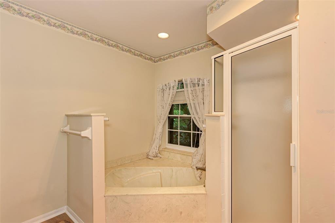
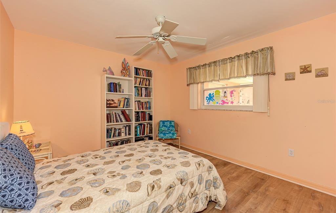
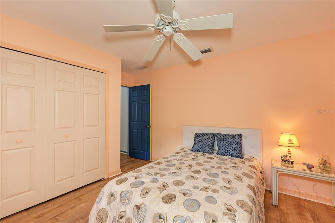
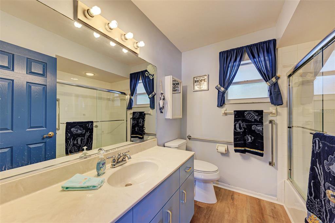
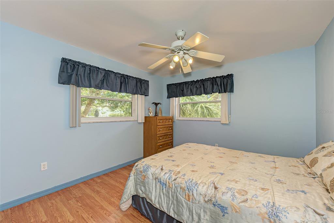
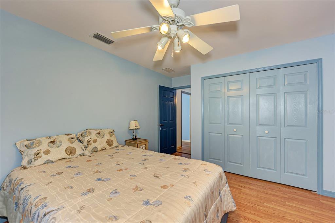
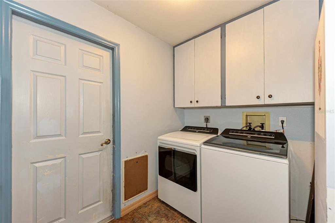
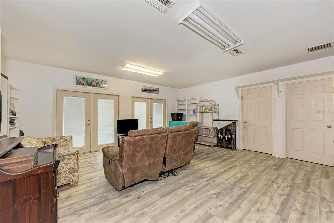
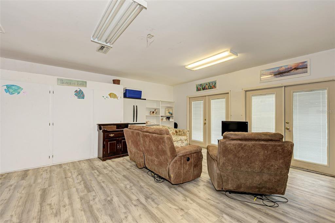
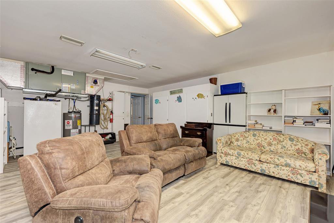
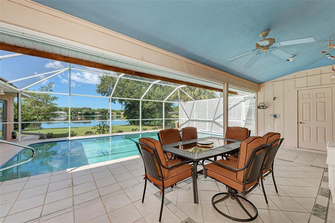
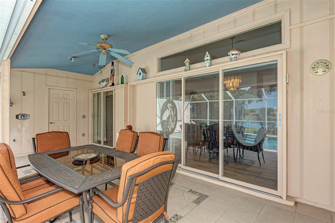
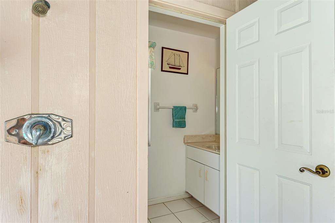

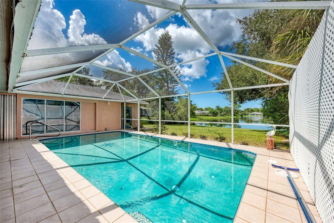
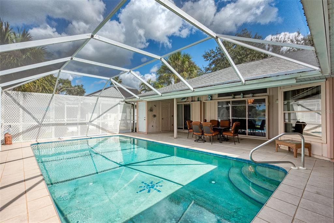
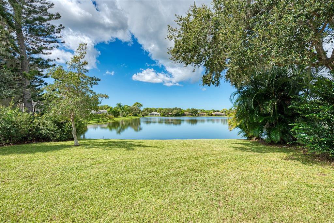
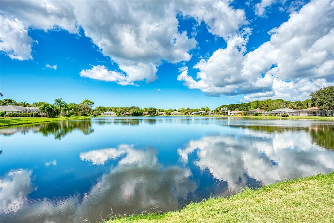
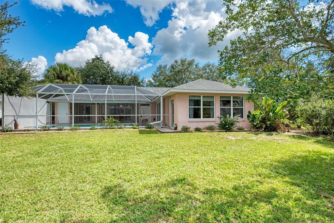
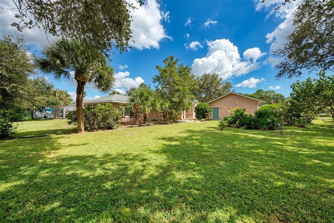
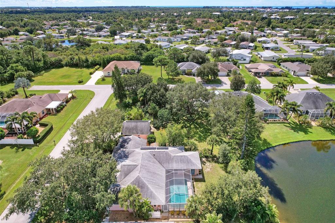
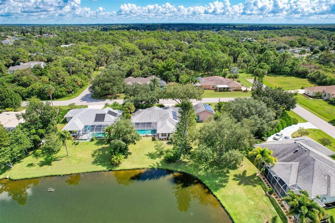
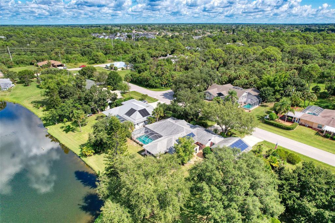
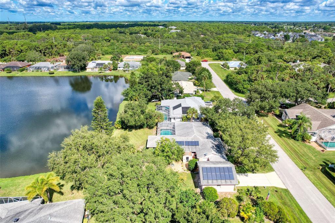
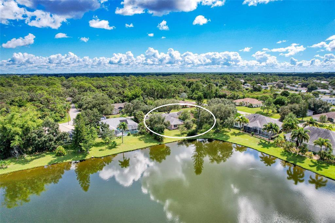
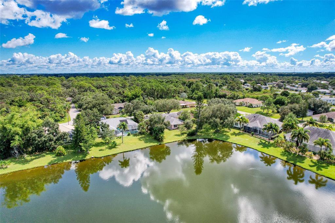
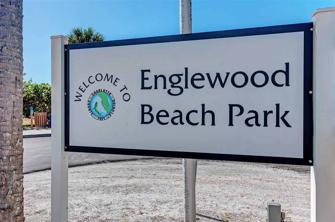
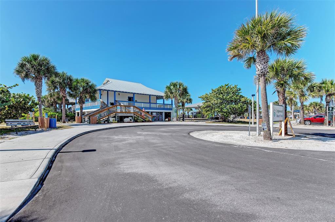
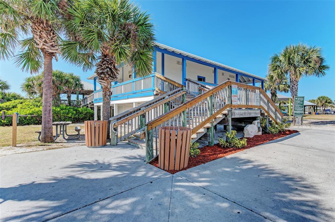
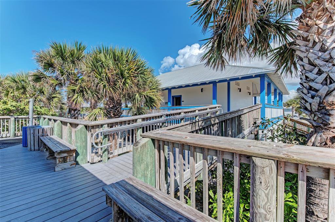
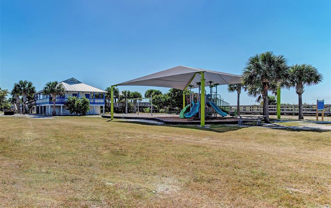

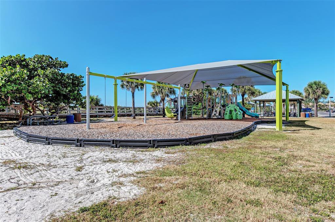

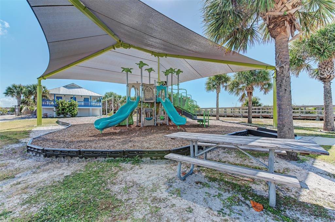
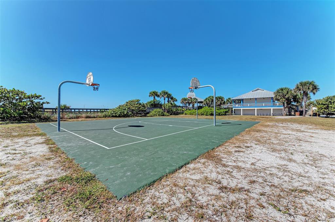
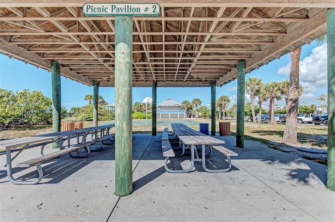

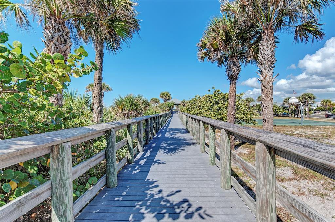
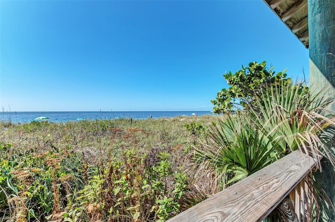


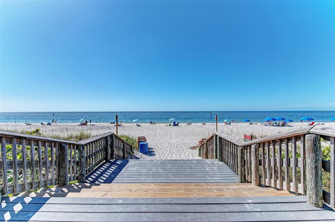



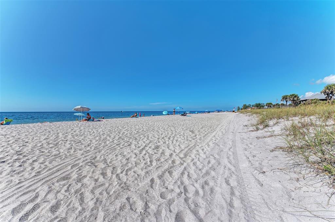
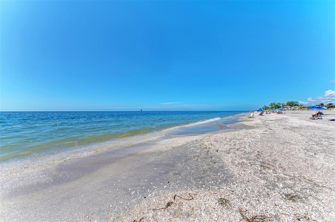

/t.realgeeks.media/thumbnail/iffTwL6VZWsbByS2wIJhS3IhCQg=/fit-in/300x0/u.realgeeks.media/livebythegulf/web_pages/l2l-banner_800x134.jpg)