7536 Paspalum, Punta Gorda, FL 33955
- $374,500
- 4
- BD
- 2
- BA
- 2,380
- SqFt
- Sold Price
- $374,500
- List Price
- $389,500
- Status
- Sold
- Closing Date
- Sep 15, 2020
- MLS#
- N6111129
- Property Style
- Single Family
- Architectural Style
- Florida
- Year Built
- 2002
- Bedrooms
- 4
- Bathrooms
- 2
- Living Area
- 2,380
- Lot Size
- 9,600
- Acres
- 0.22
- Total Acreage
- Up to 10, 889 Sq. Ft.
- Legal Subdivision Name
- Punta Gorda Isles Sec 18
- Community Name
- Punta Gorda Isles
- MLS Area Major
- Punta Gorda
Property Description
Sprawling home with upgrades galore and energy-efficient too! Four-bedroom, all with walk-in closets, two-bath home offers the best of both worlds. The family room and kitchen combo lends itself to an open floor plan and the great room provides formal living and dining areas. Skylight and vaulted ceiling in the family room. The kitchen features a breakfast bar, eat-in kitchen, and newer appliances. Great room enhanced by transom windows with added sun-blocking blind and pocket sliders that open to the lanai, inviting the outside in! Home has plantation shutters, neutral colors, ceiling fans throughout, vaulted ceilings, built-in plant shelving, skylights, and rounded edges. Split bedroom plan. Master en-suite has two walk-in closets, garden tub, Roman shower, dual sinks and transom windows. Bathroom two/pool cabana bath has a shower/tub combo. Large laundry room with sink, storage, and counter space. The foyer features a front door with glass side panels and transom windows. Lanai calls attention to the built-in grill, stamped concrete decking, cabana bath with both undercover and sunny areas as you enjoy the heated pool – solar or electric, you choose! Baby pool fence too. Garage has storage, workbench, and a roll-down screen promoting privacy and ventilation. Landscaping has been enhanced and is complemented by wired lighting. Backyard fenced. Hurricane shutters. Vapor barrier, solar fans, solar pool heating and newer hot water heater add to its energy efficiency. Over $90K in upgrades! Low HOA. No CDD. No Flood Zone. Minutes from historic downtown, shopping, dining, waterfront parks, fishing piers, boat ramps, art galleries, walking and biking paths, medical care, weekend farmer's markets and more! Don't miss this one!
Additional Information
- Taxes
- $2962
- Minimum Lease
- No Minimum
- HOA Fee
- $230
- HOA Payment Schedule
- Annually
- Maintenance Includes
- Common Area Taxes, Maintenance Grounds
- Location
- Level, Paved
- Community Features
- Deed Restrictions
- Property Description
- One Story
- Zoning
- GS-3.5
- Interior Layout
- Attic Fan, Attic Ventilator, Eat-in Kitchen, Kitchen/Family Room Combo, Living Room/Dining Room Combo, Open Floorplan, Skylight(s), Solid Surface Counters, Solid Wood Cabinets, Split Bedroom, Thermostat, Vaulted Ceiling(s), Walk-In Closet(s), Window Treatments
- Interior Features
- Attic Fan, Attic Ventilator, Eat-in Kitchen, Kitchen/Family Room Combo, Living Room/Dining Room Combo, Open Floorplan, Skylight(s), Solid Surface Counters, Solid Wood Cabinets, Split Bedroom, Thermostat, Vaulted Ceiling(s), Walk-In Closet(s), Window Treatments
- Floor
- Carpet, Laminate, Tile
- Appliances
- Dishwasher, Dryer, Microwave, Range, Refrigerator, Washer
- Utilities
- Cable Connected, Electricity Connected, Public, Sewer Connected, Solar, Water Connected
- Heating
- Central, Electric, Radiant Ceiling, Solar
- Air Conditioning
- Central Air
- Exterior Construction
- Block, Stucco
- Exterior Features
- Fence, Hurricane Shutters, Irrigation System, Lighting, Rain Gutters
- Roof
- Shingle
- Foundation
- Slab
- Pool
- Private
- Pool Type
- Deck, Heated, In Ground, Lighting, Screen Enclosure, Solar Heat
- Garage Carport
- 2 Car Garage
- Garage Spaces
- 2
- Garage Features
- Driveway, Garage Door Opener
- Garage Dimensions
- 20x23
- Elementary School
- East Elementary
- Middle School
- Punta Gorda Middle
- High School
- Charlotte High
- Fences
- Vinyl
- Pets
- Allowed
- Flood Zone Code
- X
- Parcel ID
- 412333279008
- Legal Description
- PGI 018 0397 0018 PUNTA GORDA ISLES SEC18 BLK397 LT18 716/155 1893/545 AFF2245/436-EFC 2486/329
Mortgage Calculator
Listing courtesy of PREMIER SOTHEBYS INTL REALTY. Selling Office: NIX & ASSOCIATES REAL ESTATE.
StellarMLS is the source of this information via Internet Data Exchange Program. All listing information is deemed reliable but not guaranteed and should be independently verified through personal inspection by appropriate professionals. Listings displayed on this website may be subject to prior sale or removal from sale. Availability of any listing should always be independently verified. Listing information is provided for consumer personal, non-commercial use, solely to identify potential properties for potential purchase. All other use is strictly prohibited and may violate relevant federal and state law. Data last updated on


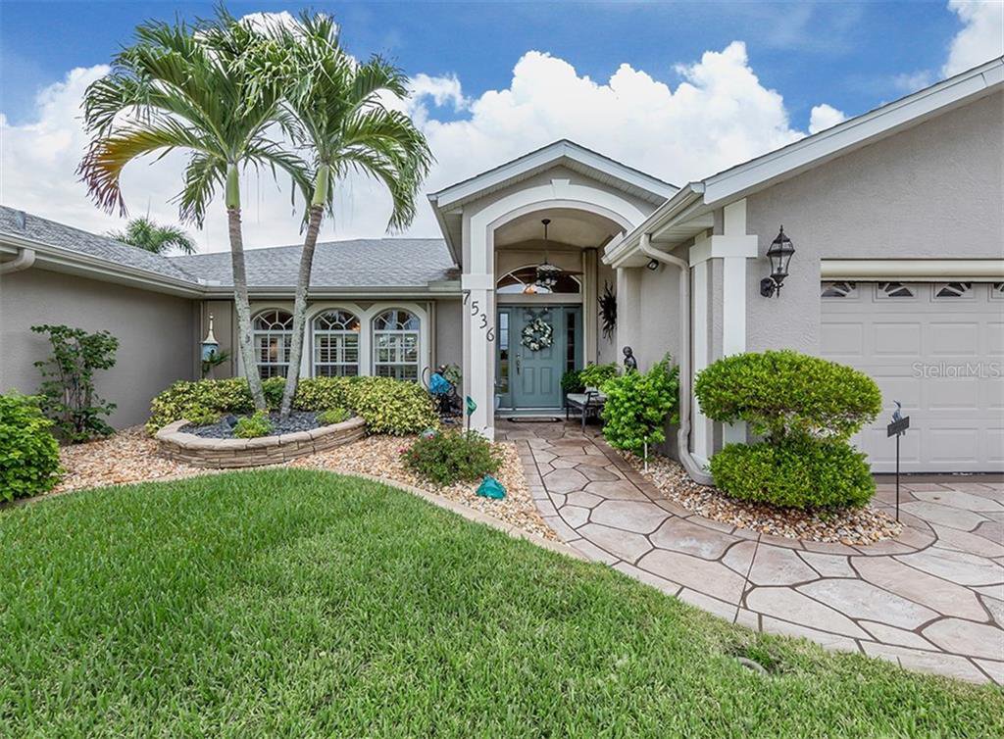
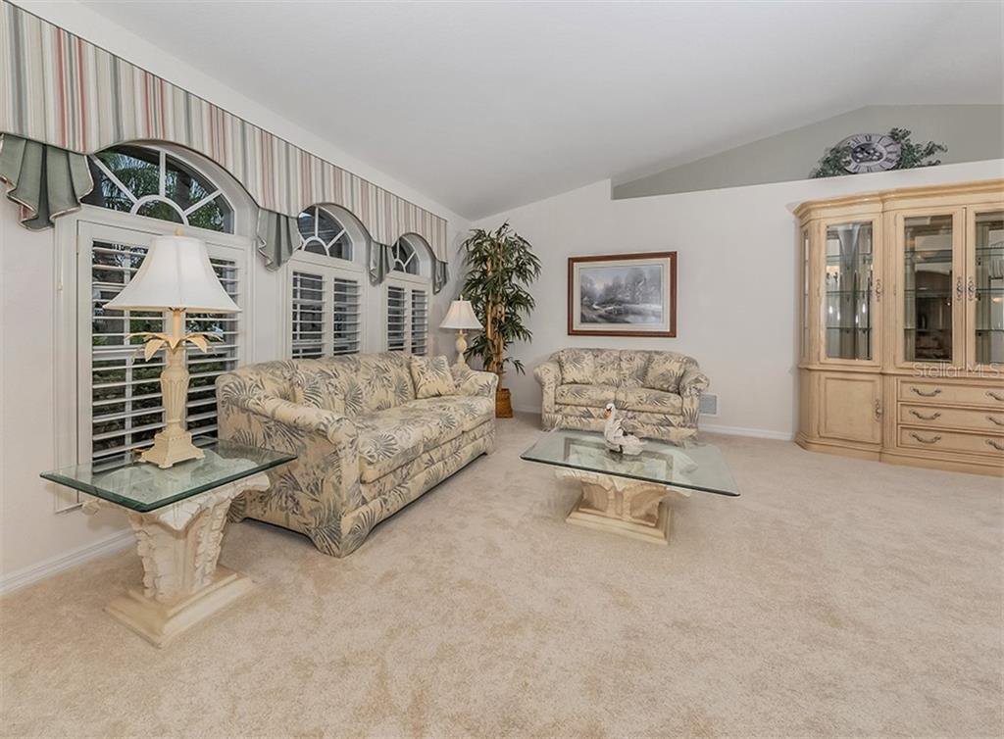



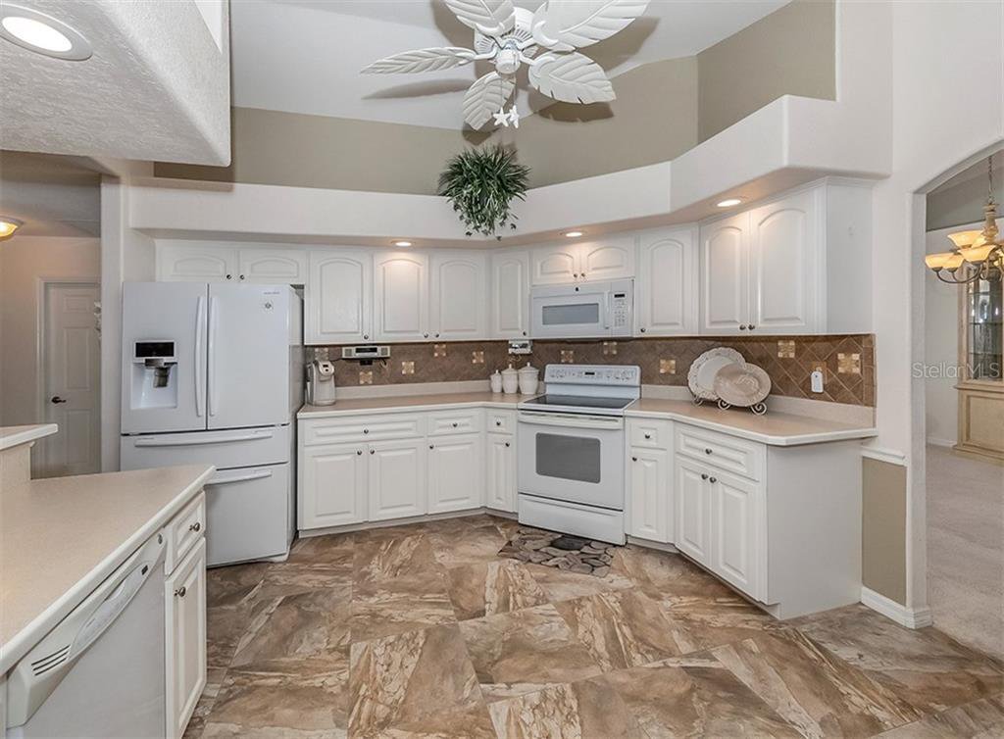



















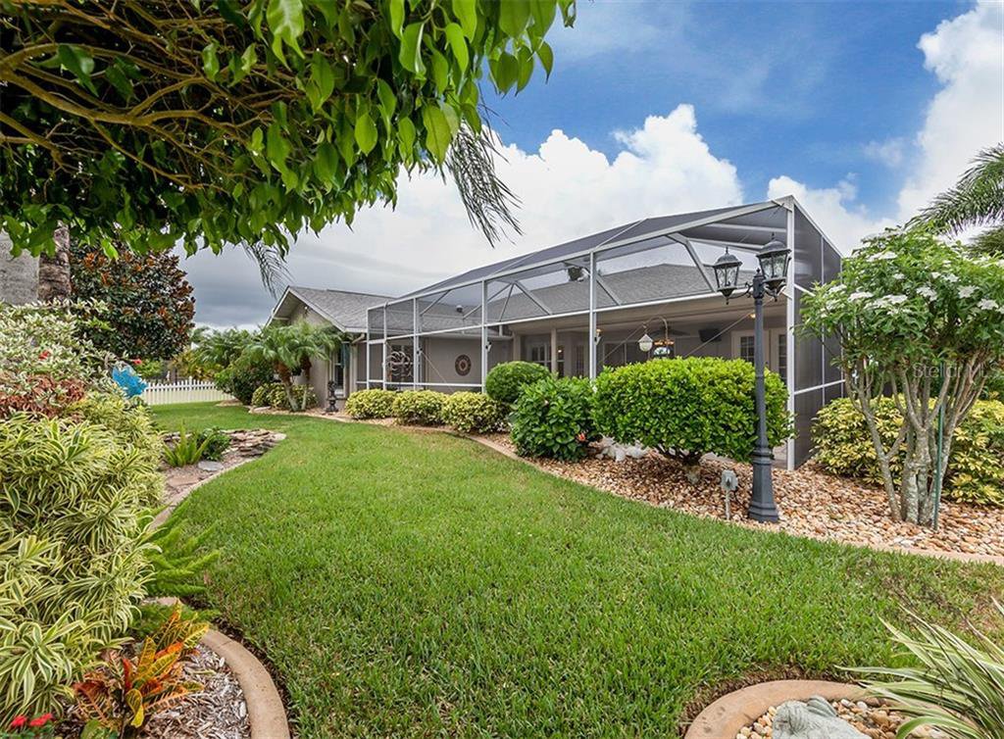



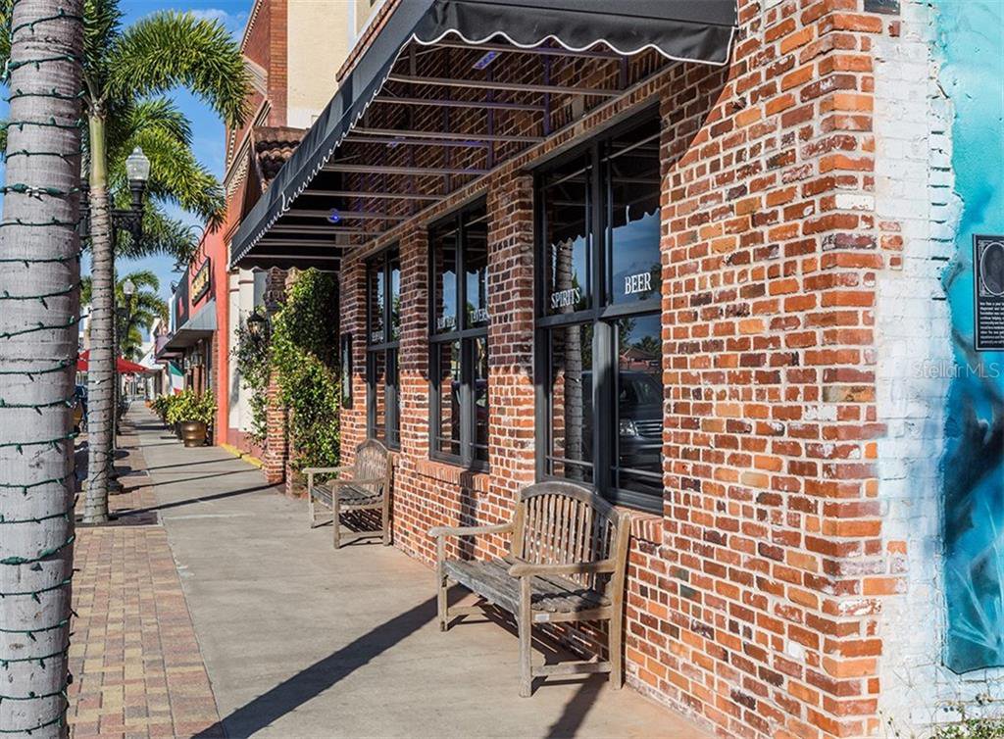
















/t.realgeeks.media/thumbnail/iffTwL6VZWsbByS2wIJhS3IhCQg=/fit-in/300x0/u.realgeeks.media/livebythegulf/web_pages/l2l-banner_800x134.jpg)