3961 Fairway Drive, North Port, FL 34287
- $238,900
- 3
- BD
- 2
- BA
- 1,488
- SqFt
- Sold Price
- $238,900
- List Price
- $238,900
- Status
- Sold
- Closing Date
- Sep 11, 2020
- MLS#
- N6111024
- Property Style
- Villa
- Architectural Style
- Florida
- Year Built
- 2003
- Bedrooms
- 3
- Bathrooms
- 2
- Living Area
- 1,488
- Lot Size
- 5,607
- Acres
- 0.13
- Total Acreage
- Up to 10, 889 Sq. Ft.
- Legal Subdivision Name
- Villas Of Sabal Trace
- Community Name
- Villas Of Sabal Trace
- MLS Area Major
- North Port/Venice
Property Description
Beautifully detailed 2/3 bedroom, 2 bath villa with a bonus room perfect for a third bedroom. den or office and with an attached 2 car garage in the desirable gated community of The Villas of Sabal Trace. The landscaped sidewalk area, leads you to the screened entrance to the home. Entering the home, it offers a light and airy openness with cathedral ceilings, neutral colors inviting you in. The living room, dining area and kitchen in a great room floor plan offers easy flow. The kitchen has a breakfast bar, ample cabinet space, under cabinet lighting, closet pantry, built in desk and cabinets and a sky light, all waiting for the cook in the family. The villa has a bonus room (with closet) off of the main living areas which can be used as third bedroom, den or office. The spacious master bedroom opens onto the enclosed lanai area. The master bedroom has a walk-in and single closets leading to the master bath. The area over top of the closets has been customized with access doors with added storage spaces. The master bath has a double sink vanity, walk-in shower and sky light. The split floor plan offers privacy for guests in the second bedroom and bath with skylight The villa has a laundry room with full size washer and dryer adjoining a storage closet. The highlight of the villa is entering the large extended lanai area. The original covered lanai has vinyl sliders to protect you from the weather and the great Florida room. Going from the covered lanai out to the fully extended lanai opens an oasis to enjoy the FL life style and sunshine. The extended screened lanai has a covered gazebo to relax in the shade or dine under the umbrella and the stars. The extended lanai also has an inside garden area with small fountain and lights for ambiance at night. All of this is the perfect area for relaxing or entertaining. The villa has full storm shutters for your safety and piece of mind. The community has a clubhouse with fitness room, activity areas, heated swimming pool and surrounding patio. All of this located close to shopping, restaurants, golf courses, local beaches, fishing and area attractions.
Additional Information
- Taxes
- $1910
- Minimum Lease
- 3 Months
- Hoa Fee
- $725
- HOA Payment Schedule
- Quarterly
- Maintenance Includes
- Cable TV, Pool, Escrow Reserves Fund, Maintenance Structure, Maintenance Grounds, Management, Pool, Private Road, Recreational Facilities
- Location
- City Limits, Sidewalk, Paved, Private
- Community Features
- Association Recreation - Owned, Deed Restrictions, Fitness Center, Gated, Irrigation-Reclaimed Water, Pool, Sidewalks, Gated Community, Maintenance Free
- Property Description
- One Story
- Zoning
- RSF3
- Interior Layout
- Cathedral Ceiling(s), Ceiling Fans(s), High Ceilings, Skylight(s), Split Bedroom, Vaulted Ceiling(s), Walk-In Closet(s), Window Treatments
- Interior Features
- Cathedral Ceiling(s), Ceiling Fans(s), High Ceilings, Skylight(s), Split Bedroom, Vaulted Ceiling(s), Walk-In Closet(s), Window Treatments
- Floor
- Carpet, Ceramic Tile
- Appliances
- Dishwasher, Disposal, Dryer, Electric Water Heater, Microwave, Range, Refrigerator, Washer
- Utilities
- Cable Connected, Electricity Connected, Phone Available, Public, Sewer Connected, Sprinkler Meter, Sprinkler Recycled, Street Lights, Underground Utilities, Water Connected
- Heating
- Electric, Heat Pump
- Air Conditioning
- Central Air, Humidity Control
- Exterior Construction
- Block, Stucco
- Exterior Features
- Hurricane Shutters, Irrigation System, Lighting, Rain Gutters, Sidewalk, Sliding Doors, Sprinkler Metered
- Roof
- Shingle
- Foundation
- Slab
- Pool
- Community
- Garage Carport
- 2 Car Garage
- Garage Spaces
- 2
- Garage Features
- Driveway, Garage Door Opener
- Garage Dimensions
- 20x20
- Pets
- Allowed
- Max Pet Weight
- 100
- Pet Size
- Large (61-100 Lbs.)
- Floor Number
- 1
- Flood Zone Code
- X
- Parcel ID
- 0994051290
- Legal Description
- LOT 129 VILLAS OF SABAL TRACE
Mortgage Calculator
Listing courtesy of GULF SHORES REALTY. Selling Office: COLDWELL BANKER REALTY.
StellarMLS is the source of this information via Internet Data Exchange Program. All listing information is deemed reliable but not guaranteed and should be independently verified through personal inspection by appropriate professionals. Listings displayed on this website may be subject to prior sale or removal from sale. Availability of any listing should always be independently verified. Listing information is provided for consumer personal, non-commercial use, solely to identify potential properties for potential purchase. All other use is strictly prohibited and may violate relevant federal and state law. Data last updated on
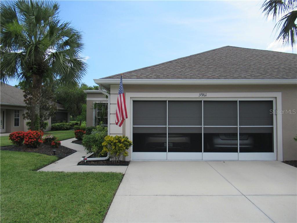
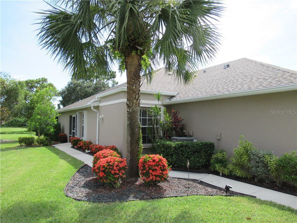
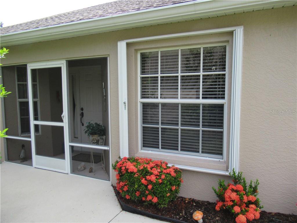
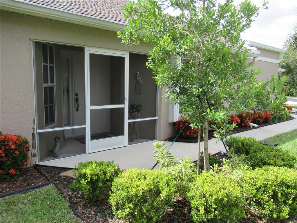
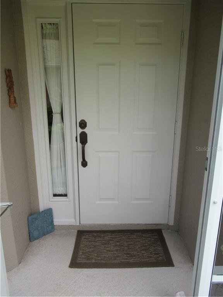
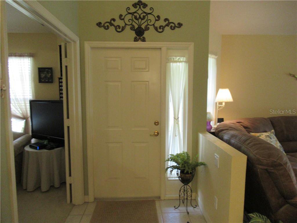
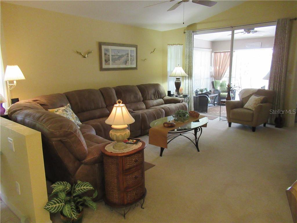
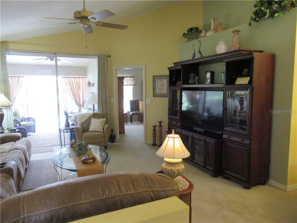
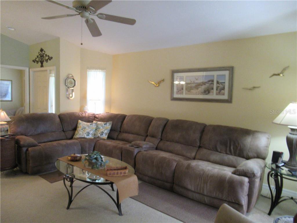
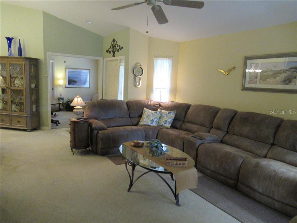
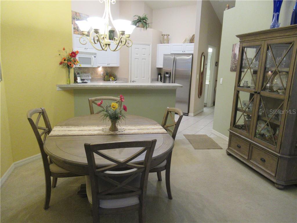
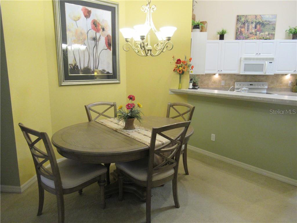
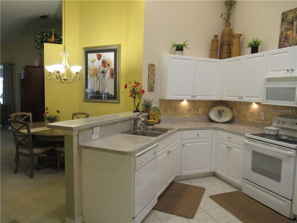
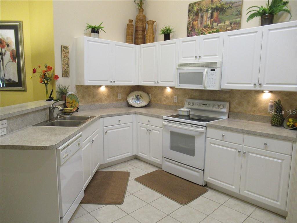
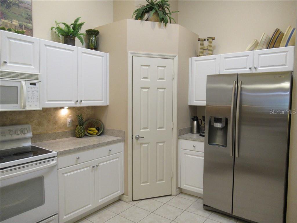
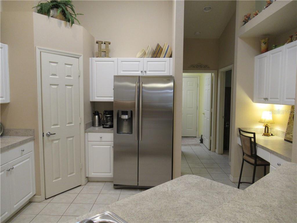
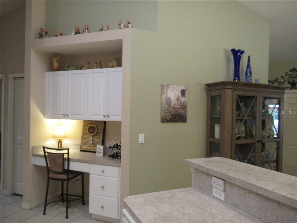
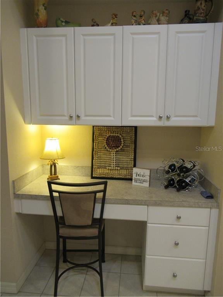
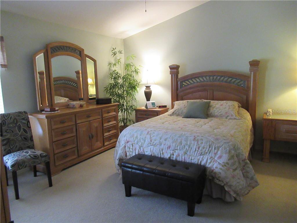
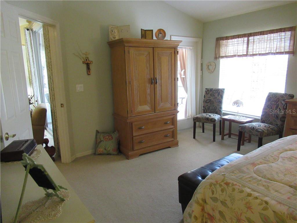
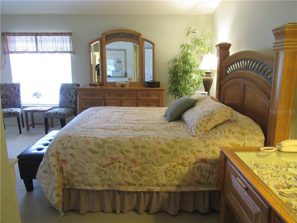
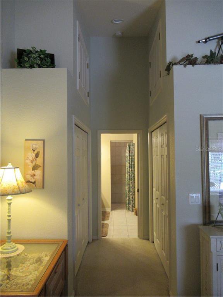
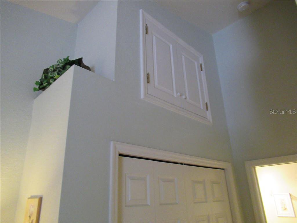
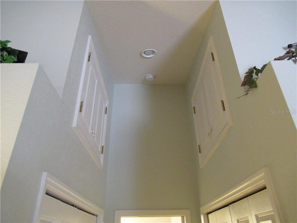
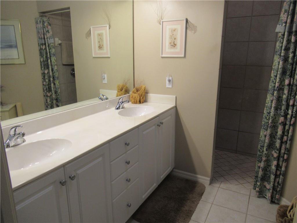
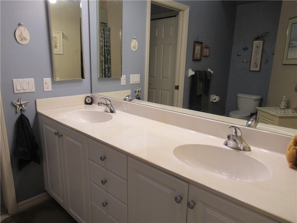
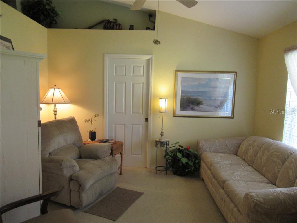
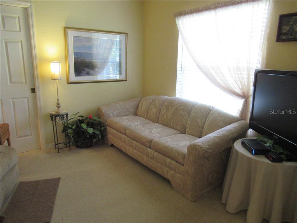
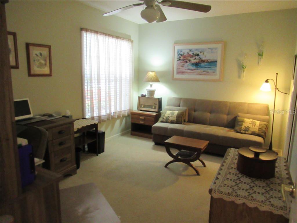
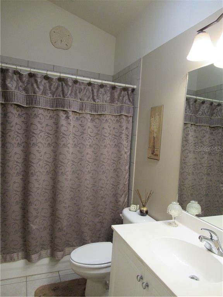
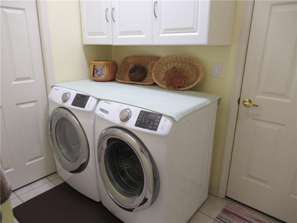
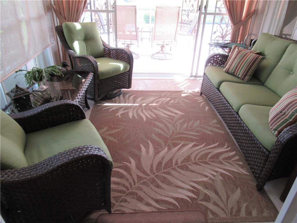
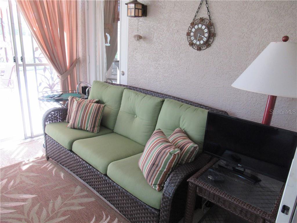
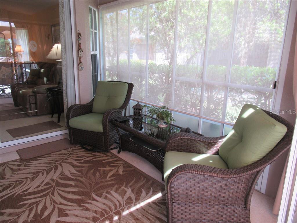
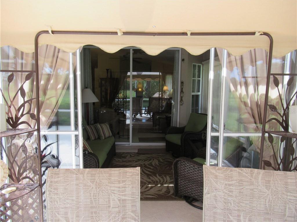
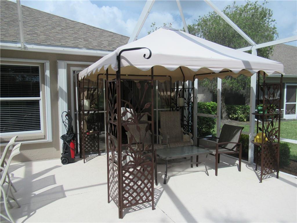
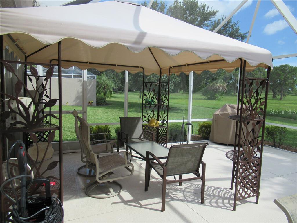
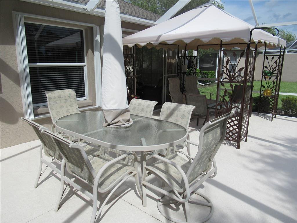
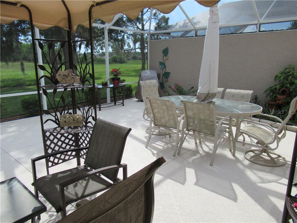
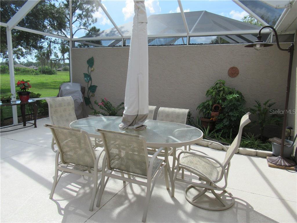
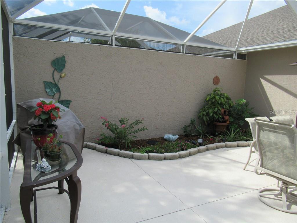
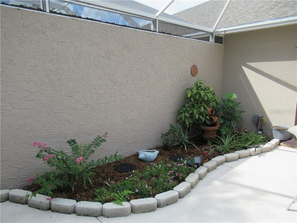

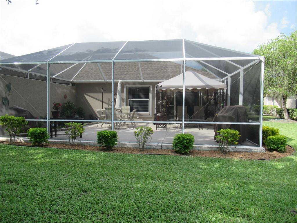
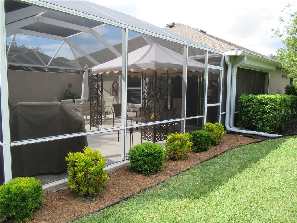
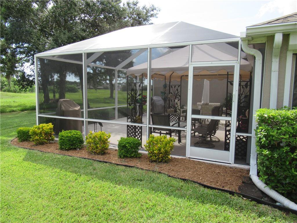
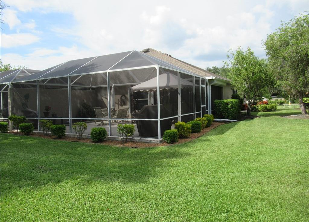
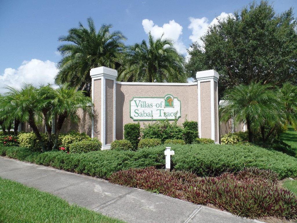
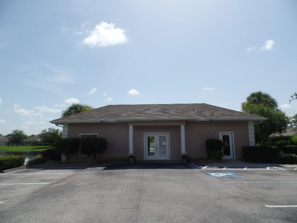
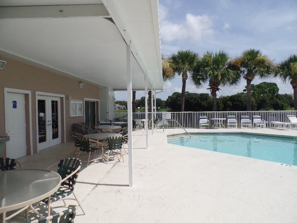
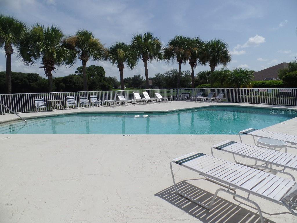
/t.realgeeks.media/thumbnail/iffTwL6VZWsbByS2wIJhS3IhCQg=/fit-in/300x0/u.realgeeks.media/livebythegulf/web_pages/l2l-banner_800x134.jpg)