2486 Caring Way Unit 15C, Port Charlotte, FL 33952
- $89,901
- 2
- BD
- 2
- BA
- 688
- SqFt
- Sold Price
- $89,901
- List Price
- $89,900
- Status
- Sold
- Closing Date
- Nov 24, 2020
- MLS#
- N6111002
- Property Style
- Condo
- Year Built
- 1981
- Bedrooms
- 2
- Bathrooms
- 2
- Living Area
- 688
- Lot Size
- 878
- Acres
- 0.02
- Building Name
- Sunrise Towers
- Monthly Condo Fee
- 330
- Legal Subdivision Name
- Sunrise Towers Ph 01
- Community Name
- Sunrise Towers
- MLS Area Major
- Port Charlotte
Property Description
Beautiful 3rd floor (top floor) waterfront condominium with elevator access. Has carport and storage closet. In a pet friendly 55+ community on a large canal. Open layout with high ceiling. Kitchen has pass-thru to the dining/living area. Enjoy view of the canal from the screened in balcony, which has built in accordion style hurricane shutters. Sliding doors from living room to lanai completely open up and hide for the cool season. Both bathrooms have been updated with new vanities and sinks. Master bedroom has walk in closet and also a great view of the canal. Close to hospitals, medical facilities and shopping. Short drive to Port Charlotte Beach which has a county pool, boat ramps and picnic areas. Water heater replaced in 2012. Washer and dryer are 2017.
Additional Information
- Taxes
- $545
- Minimum Lease
- 1-2 Years
- Maintenance Includes
- Escrow Reserves Fund, Fidelity Bond, Insurance, Maintenance Structure, Maintenance Grounds, Management, Pest Control, Sewer, Trash, Water
- Condo Fees
- $330
- Condo Fees Term
- Monthly
- Community Features
- Deed Restrictions, Waterfront
- Property Description
- One Story
- Zoning
- RMF15
- Interior Layout
- Cathedral Ceiling(s), Ceiling Fans(s), Elevator, High Ceilings, Living Room/Dining Room Combo, Vaulted Ceiling(s), Walk-In Closet(s), Window Treatments
- Interior Features
- Cathedral Ceiling(s), Ceiling Fans(s), Elevator, High Ceilings, Living Room/Dining Room Combo, Vaulted Ceiling(s), Walk-In Closet(s), Window Treatments
- Floor
- Carpet, Ceramic Tile, Laminate, Linoleum
- Appliances
- Dishwasher, Microwave, Range, Range Hood, Refrigerator, Washer
- Utilities
- Cable Connected, Electricity Connected
- Heating
- Central, Electric
- Air Conditioning
- Central Air
- Exterior Construction
- Block, Stucco
- Exterior Features
- Balcony, Sliding Doors
- Roof
- Built-Up
- Foundation
- Slab
- Pool
- No Pool
- Garage Carport
- 1 Car Carport
- Housing for Older Persons
- Yes
- Water View
- Canal
- Water Frontage
- Canal - Freshwater
- Max Pet Weight
- 25
- Pet Size
- Small (16-35 Lbs.)
- Floor Number
- 3
- Flood Zone Code
- AE, X
- Parcel ID
- 402215751016
- Legal Description
- STC 001 0000 015C SUNRISE TOWERS PH 1 UN 15-C 707/1617 1017/1790 2072/1257 2082/926 AFF3859/304 3859/321
Mortgage Calculator
Listing courtesy of MEDWAY REALTY. Selling Office: RE/MAX ANCHOR REALTY.
StellarMLS is the source of this information via Internet Data Exchange Program. All listing information is deemed reliable but not guaranteed and should be independently verified through personal inspection by appropriate professionals. Listings displayed on this website may be subject to prior sale or removal from sale. Availability of any listing should always be independently verified. Listing information is provided for consumer personal, non-commercial use, solely to identify potential properties for potential purchase. All other use is strictly prohibited and may violate relevant federal and state law. Data last updated on
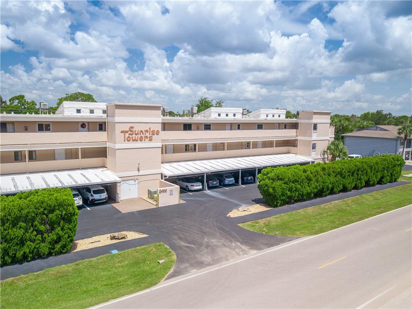
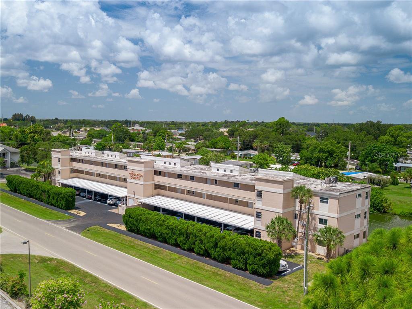
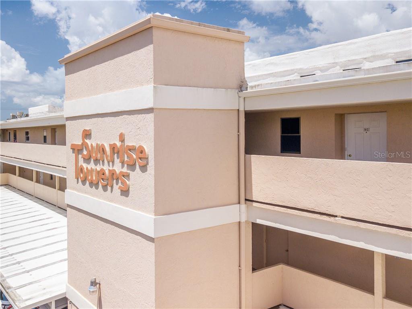
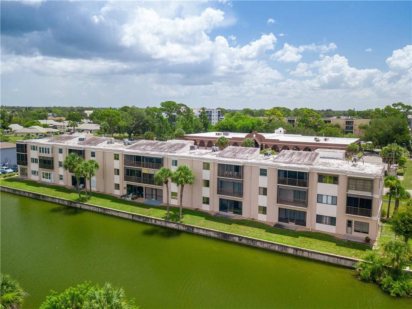
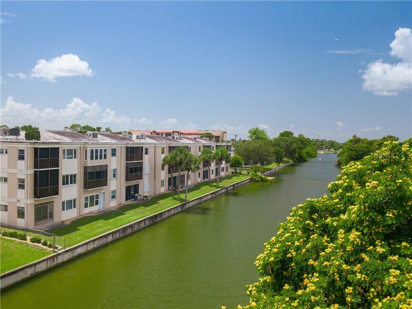
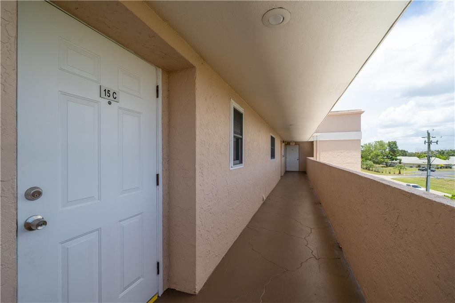
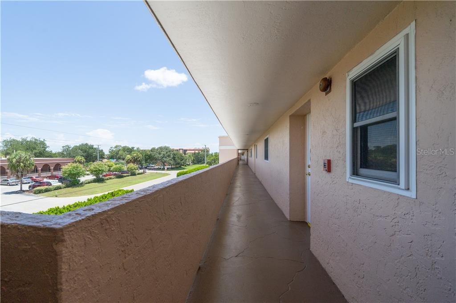
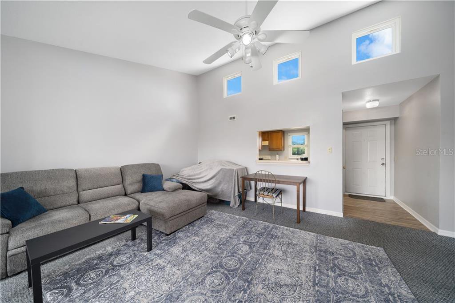

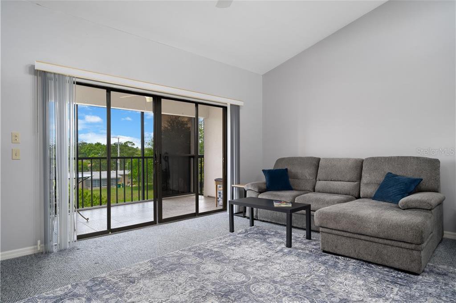
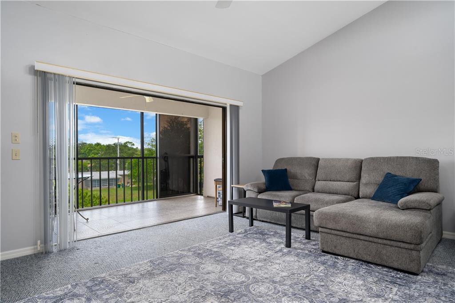
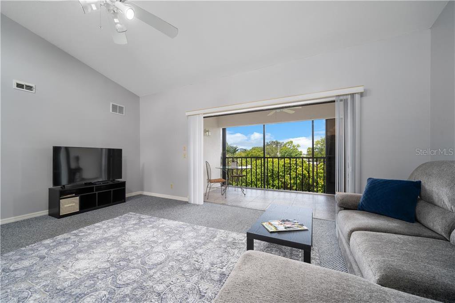
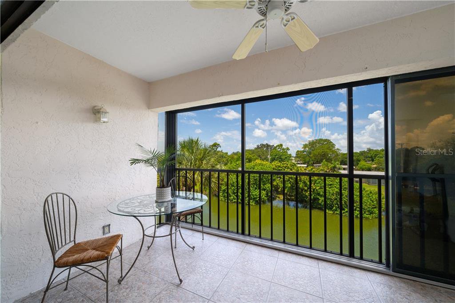
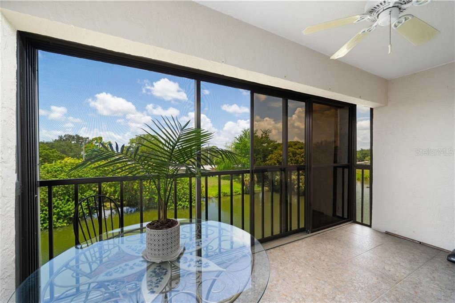
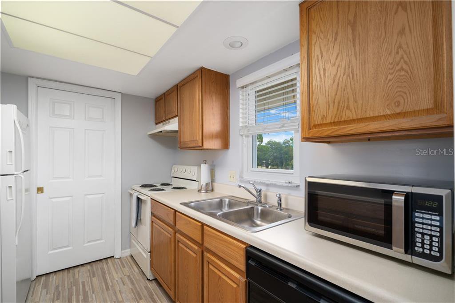
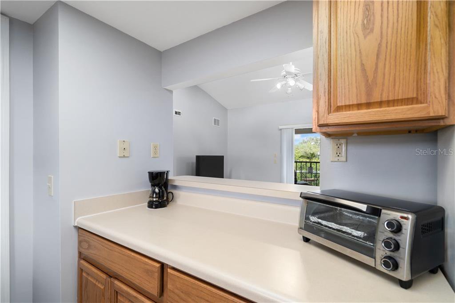
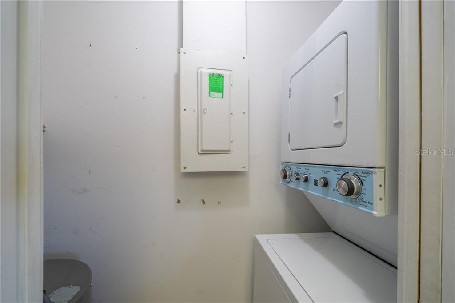
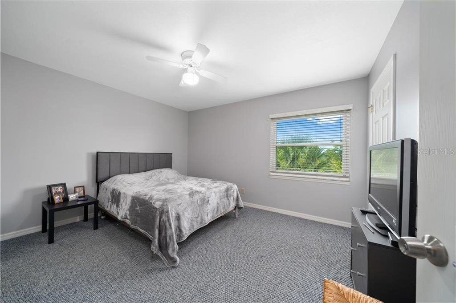
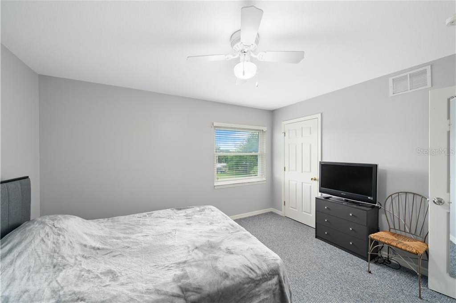
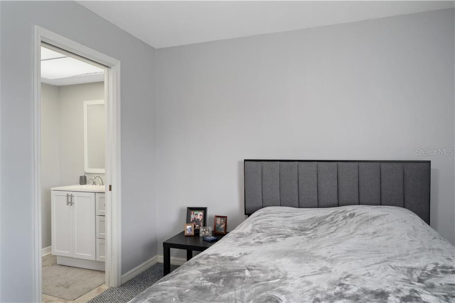
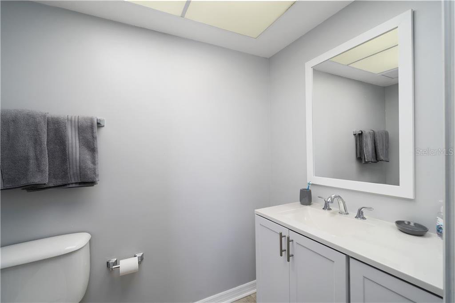
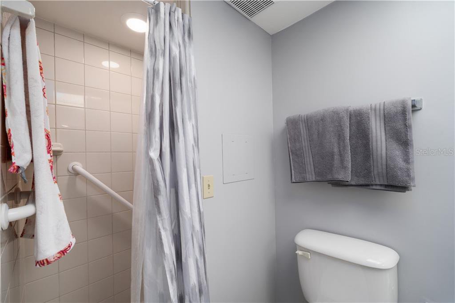
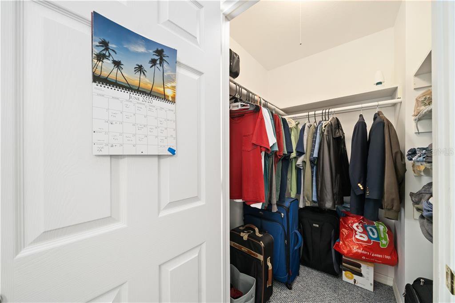
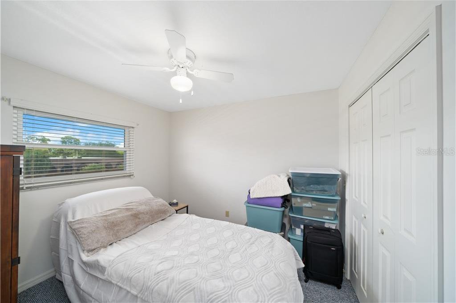
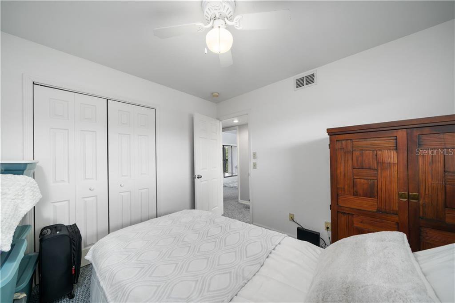
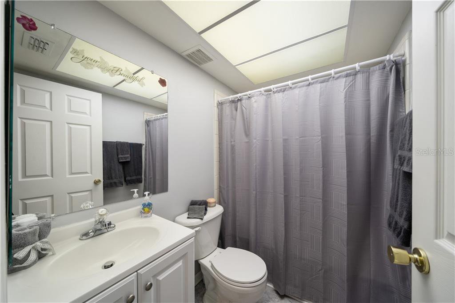
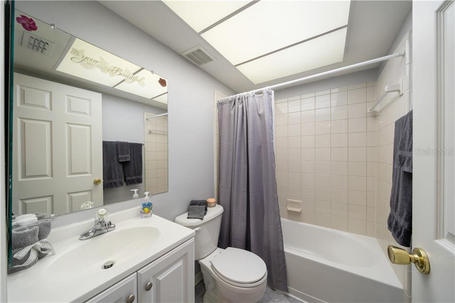
/t.realgeeks.media/thumbnail/iffTwL6VZWsbByS2wIJhS3IhCQg=/fit-in/300x0/u.realgeeks.media/livebythegulf/web_pages/l2l-banner_800x134.jpg)