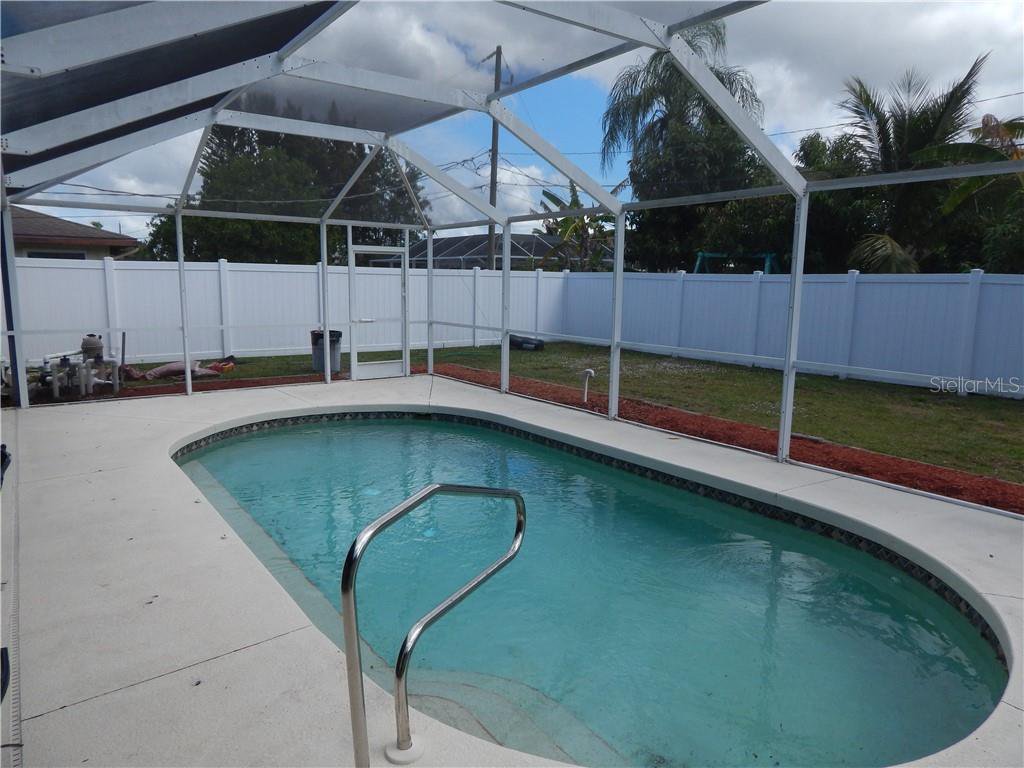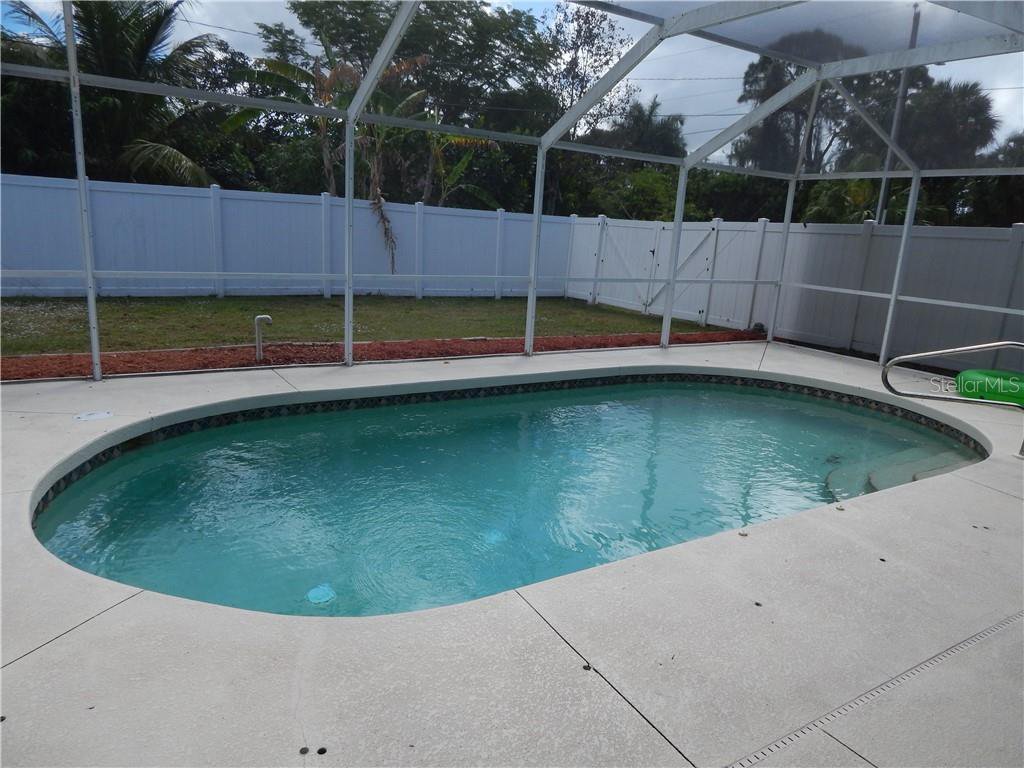1001 Montana Avenue, Englewood, FL 34223
- $242,000
- 3
- BD
- 2
- BA
- 1,437
- SqFt
- Sold Price
- $242,000
- List Price
- $249,900
- Status
- Sold
- Closing Date
- Aug 07, 2020
- MLS#
- N6109914
- Property Style
- Single Family
- Year Built
- 1980
- Bedrooms
- 3
- Bathrooms
- 2
- Living Area
- 1,437
- Lot Size
- 11,174
- Acres
- 0.26
- Total Acreage
- 1/4 Acre to 21779 Sq. Ft.
- Legal Subdivision Name
- Bay Vista Blvd
- Community Name
- Bay-Vista Blvd Section Of Englewood
- MLS Area Major
- Englewood
Property Description
Here's a solid 3/2/2 pool home with great bones in the popular Bay Vista Blvd neighborhood. Roof was replaced in 2012, A/C in 2010, all newer PGT impact windows, pool in 2003, pool cage re-screened in 2020, pool pump replaced in 2020, hot water tank in 2020, Washer and dryer in 2019. The living room is huge and has a wood burning fireplace. The guest bath has a walk-in jetted tub and a newer bidet/toilet. Sliding doors allow access to the lanai/pool area from the kitchen, dining, master bedroom and guest bedroom. The huge corner lot, almost 1/4 acre, is private and is partially secured by a vinyl fence. Bring your imagination and turn this into a show place.
Additional Information
- Taxes
- $1518
- Minimum Lease
- 1 Week
- HOA Fee
- $40
- HOA Payment Schedule
- Annually
- Community Features
- No Deed Restriction
- Property Description
- One Story
- Zoning
- RSF3
- Interior Layout
- Ceiling Fans(s), Eat-in Kitchen, L Dining, Split Bedroom, Walk-In Closet(s)
- Interior Features
- Ceiling Fans(s), Eat-in Kitchen, L Dining, Split Bedroom, Walk-In Closet(s)
- Floor
- Carpet, Ceramic Tile, Laminate
- Appliances
- Dishwasher, Dryer, Range, Refrigerator, Washer
- Utilities
- Cable Connected, Electricity Connected, Sewer Connected, Water Connected
- Heating
- Central, Electric
- Air Conditioning
- Central Air
- Fireplace Description
- Wood Burning
- Exterior Construction
- Block, Stucco
- Exterior Features
- Awning(s), Fence, Irrigation System, Sliding Doors
- Roof
- Shingle
- Foundation
- Slab
- Pool
- Private
- Garage Carport
- 2 Car Garage
- Garage Spaces
- 2
- Garage Dimensions
- 20X24
- Pets
- Not allowed
- Flood Zone Code
- X500
- Parcel ID
- 0493080053
- Legal Description
- COM INTRS C/L BAY VISTA BLVD & C/L MISSISSIPPI AVE TH S-48-28- 09-E 40.04 FT TH S-0-02-07-W 849 .81 FT FOR POB TH S-0-02-07-W 101.58 FT TH N-89-38-11-E 110 FT TH N-0-02-07-E 100.79 FT TH
Mortgage Calculator
Listing courtesy of MEDWAY REALTY. Selling Office: KELLER WILLIAMS REALTY GOLD.
StellarMLS is the source of this information via Internet Data Exchange Program. All listing information is deemed reliable but not guaranteed and should be independently verified through personal inspection by appropriate professionals. Listings displayed on this website may be subject to prior sale or removal from sale. Availability of any listing should always be independently verified. Listing information is provided for consumer personal, non-commercial use, solely to identify potential properties for potential purchase. All other use is strictly prohibited and may violate relevant federal and state law. Data last updated on















/t.realgeeks.media/thumbnail/iffTwL6VZWsbByS2wIJhS3IhCQg=/fit-in/300x0/u.realgeeks.media/livebythegulf/web_pages/l2l-banner_800x134.jpg)