7057 Talon Bay Dr, North Port, FL 34287
- $375,000
- 3
- BD
- 2
- BA
- 2,210
- SqFt
- Sold Price
- $375,000
- List Price
- $389,750
- Status
- Sold
- Closing Date
- Jun 28, 2020
- MLS#
- N6109063
- Property Style
- Single Family
- Year Built
- 2005
- Bedrooms
- 3
- Bathrooms
- 2
- Living Area
- 2,210
- Lot Size
- 10,237
- Acres
- 0.24
- Total Acreage
- Up to 10, 889 Sq. Ft.
- Legal Subdivision Name
- Talon Bay
- Complex/Comm Name
- Talon Bay
- Community Name
- Talon Bay
- MLS Area Major
- North Port/Venice
Property Description
AWE INSPIRING! Situated within the expansive pavered and screened lanai is the custom designed ‘lagoon’ style PebbleCrete® pool, featuring 8-10 person spa, waterfalls, and boulders to complete the natural look. Truly unique, this elegant plan of 2,210 sqft living space offers 3 bedrooms plus den, 2 bath, 2 car garage, stunning custom heated pool w/spa, and is positioned on an oversized lakeview homesite w/preserve and greenspace to one side. From the dining and café chandeliers, to the specially designed spacious pantry or the custom wood cabinetry throughout, the list of extravagant upgrades in this home is virtually endless. It has 18” ceramic tile set on the diagonal in every room, zodiac quartz kitchen counters w/rounded corners, upgraded kitchen appliances in 2017, recent fresh paint inside and out, dramatic ceiling details, upscale window treatments (2” wooden venetian blinds, roll-up shades, and plantation shutters), “old Florida” plantation bladed fans, custom mirrors and medallion ceiling detail in dining room, tin-look tray ceiling, and enhanced tropical landscaping including mature palm trees. Talon Bay is a gated community with pool, tennis courts, pickeball, lakes and preserves, a kayak/canoe launch into the Myakkahatchee, low fees that include cable tv, and no CDD fee! Conveniently located a short drive of Warm Mineral Springs, multiple beaches, shopping, the new Spring Training baseball stadium, and lots of conveniences, this one-of-a-kind home offers the luxury lifestyle of your dreams!
Additional Information
- Taxes
- $2943
- Minimum Lease
- 3 Months
- HOA Fee
- $158
- HOA Payment Schedule
- Monthly
- Maintenance Includes
- Cable TV, Common Area Taxes, Pool, Escrow Reserves Fund, Fidelity Bond, Management, Pool, Recreational Facilities
- Location
- City Limits, Oversized Lot, Sidewalk, Paved
- Community Features
- Association Recreation - Owned, Deed Restrictions, Fitness Center, Gated, No Truck/RV/Motorcycle Parking, Pool, Sidewalks, Tennis Courts, Gated Community
- Property Description
- One Story
- Zoning
- PCDN
- Interior Layout
- Ceiling Fans(s), Crown Molding, High Ceilings, Kitchen/Family Room Combo, Solid Surface Counters, Solid Wood Cabinets, Stone Counters, Thermostat, Tray Ceiling(s), Walk-In Closet(s), Window Treatments
- Interior Features
- Ceiling Fans(s), Crown Molding, High Ceilings, Kitchen/Family Room Combo, Solid Surface Counters, Solid Wood Cabinets, Stone Counters, Thermostat, Tray Ceiling(s), Walk-In Closet(s), Window Treatments
- Floor
- Ceramic Tile, Tile
- Appliances
- Built-In Oven, Cooktop, Dishwasher, Disposal, Dryer, Electric Water Heater, Exhaust Fan, Ice Maker, Microwave, Range, Refrigerator, Washer
- Utilities
- Cable Connected, Electricity Connected, Phone Available, Public, Sewer Connected, Street Lights, Underground Utilities, Water Available
- Heating
- Central, Electric
- Air Conditioning
- Central Air
- Exterior Construction
- Block, Stucco
- Exterior Features
- Hurricane Shutters, Irrigation System, Lighting, Rain Gutters, Sidewalk, Sliding Doors
- Roof
- Tile
- Foundation
- Slab
- Pool
- Community, Private
- Pool Type
- Child Safety Fence, Gunite, Heated, In Ground, Lighting, Screen Enclosure, Tile
- Garage Carport
- 2 Car Garage
- Garage Spaces
- 2
- Garage Features
- Driveway, Garage Door Opener
- Garage Dimensions
- 20x20
- Elementary School
- Lamarque Elementary
- Middle School
- Heron Creek Middle
- High School
- North Port High
- Water View
- Creek, Pond
- Water Frontage
- Pond
- Pets
- Allowed
- Max Pet Weight
- 150
- Pet Size
- Extra Large (101+ Lbs.)
- Flood Zone Code
- X500
- Parcel ID
- 0792080010
- Legal Description
- LOT 12, BLK D, TALON BAY UNIT 1
Mortgage Calculator
Listing courtesy of WEST VILLAGES REALTY LLC. Selling Office: RE/MAX ALLIANCE GROUP.
StellarMLS is the source of this information via Internet Data Exchange Program. All listing information is deemed reliable but not guaranteed and should be independently verified through personal inspection by appropriate professionals. Listings displayed on this website may be subject to prior sale or removal from sale. Availability of any listing should always be independently verified. Listing information is provided for consumer personal, non-commercial use, solely to identify potential properties for potential purchase. All other use is strictly prohibited and may violate relevant federal and state law. Data last updated on
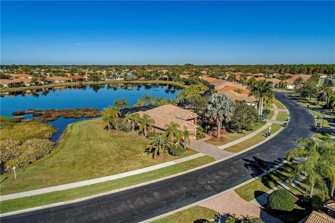
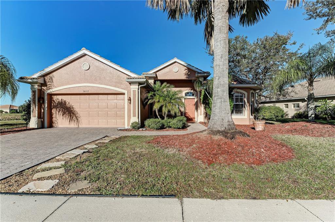
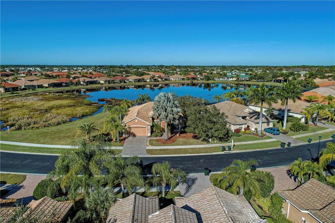
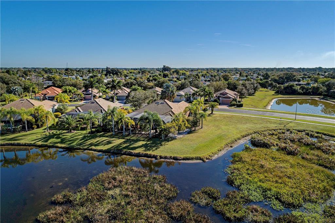

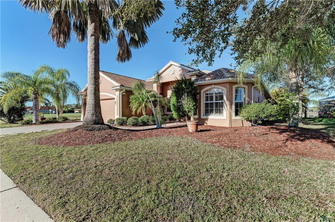
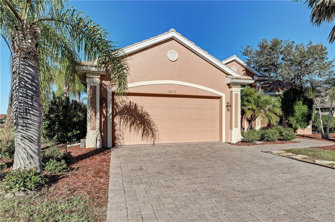
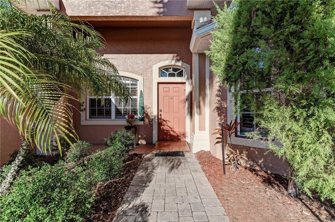
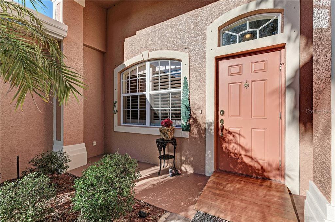
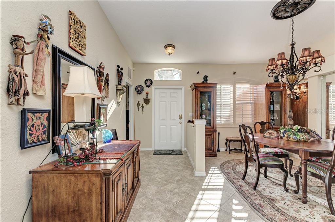
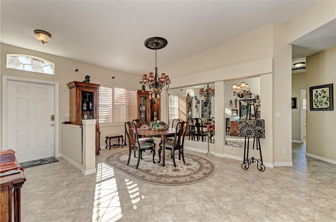
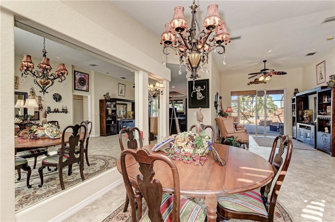
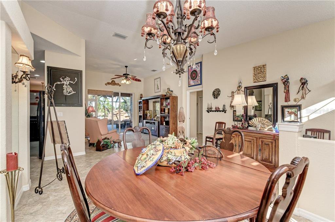
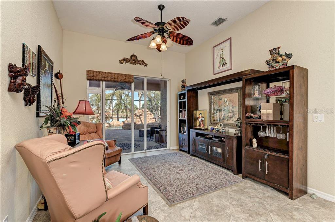
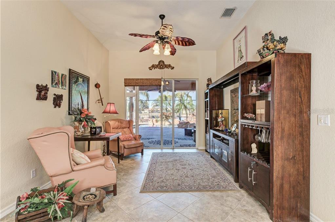
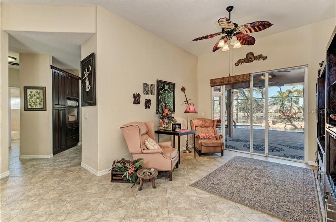
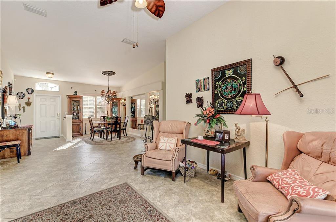
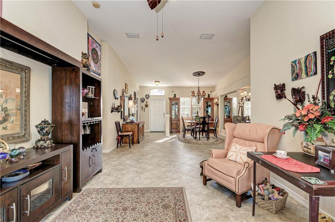
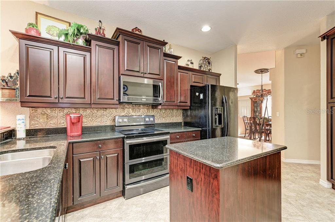
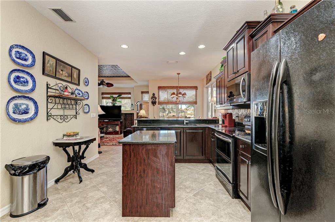
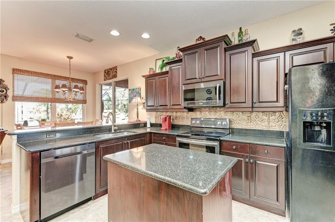
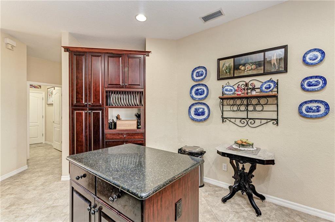
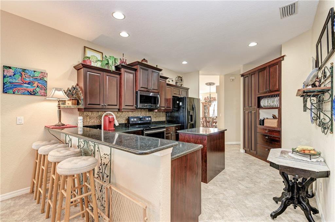
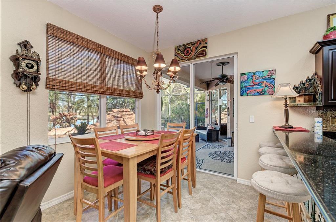
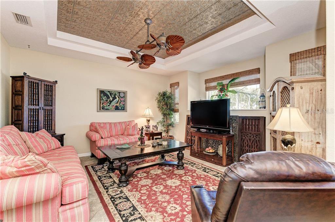
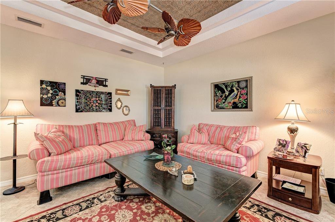
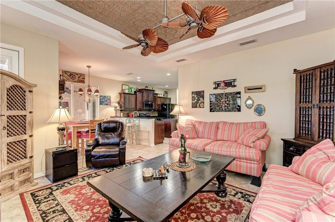

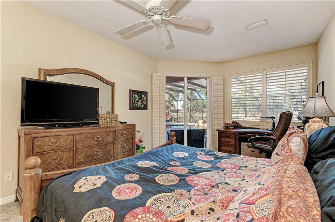
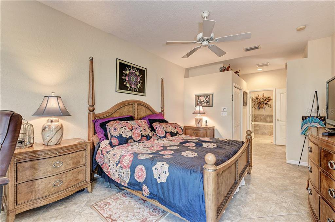
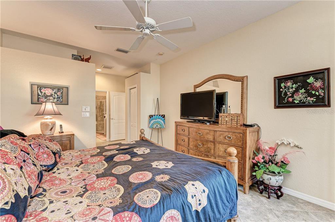
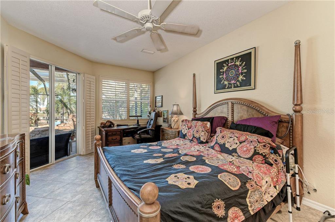
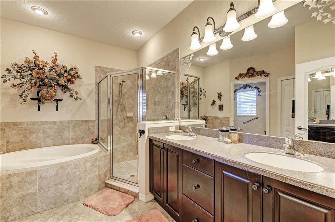
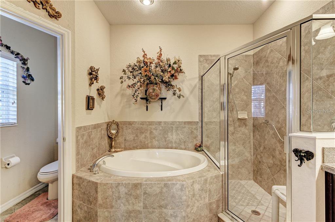
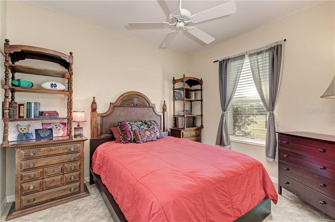
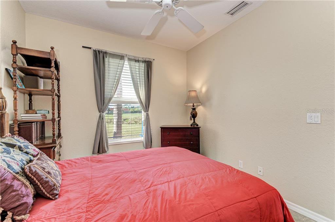
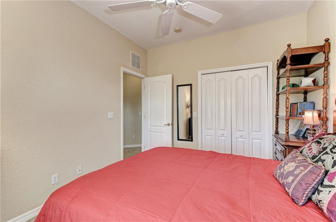
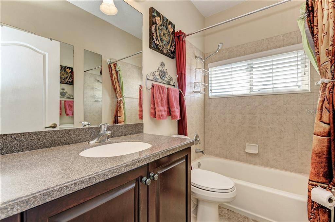
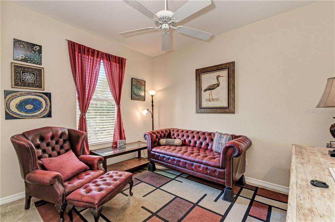
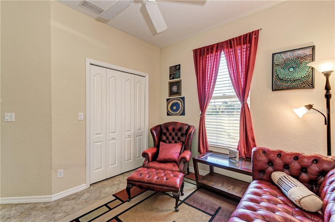
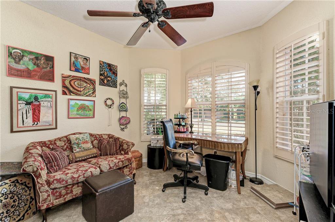
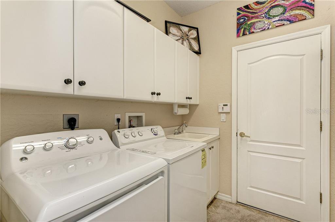
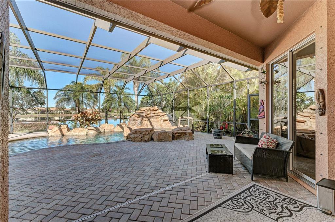
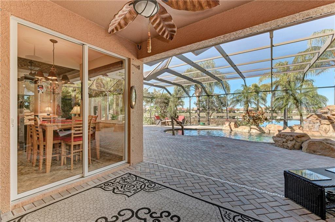
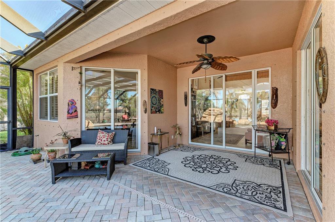
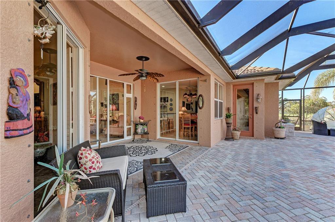
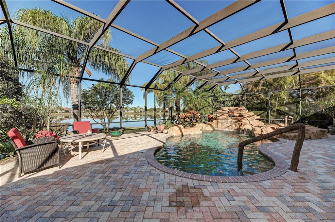
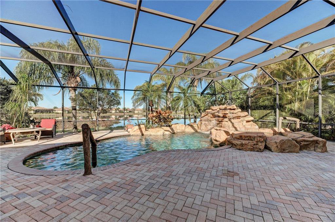
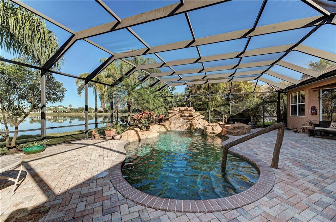
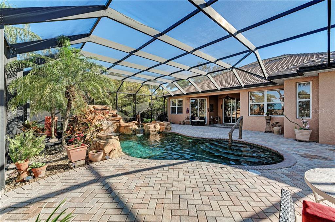
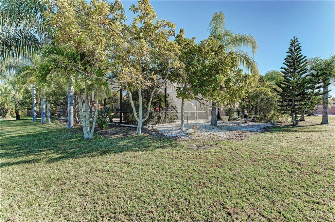
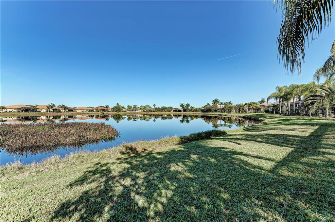
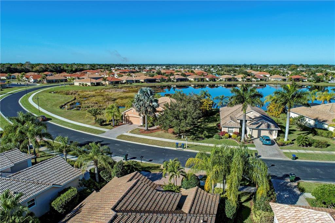
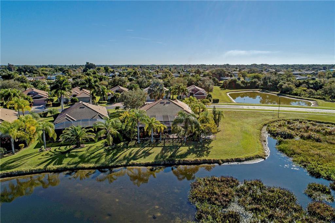
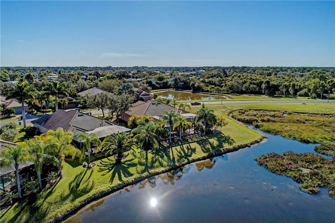
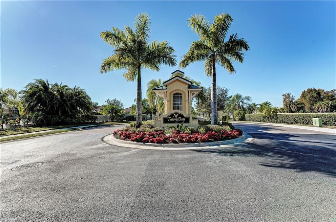

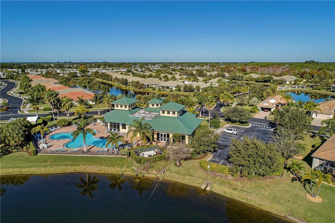
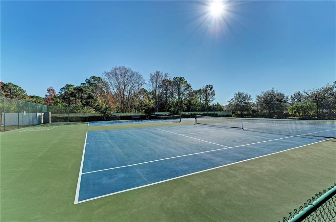
/t.realgeeks.media/thumbnail/iffTwL6VZWsbByS2wIJhS3IhCQg=/fit-in/300x0/u.realgeeks.media/livebythegulf/web_pages/l2l-banner_800x134.jpg)