3758 Cedar Hammock Court, North Port, FL 34287
- $239,000
- 2
- BD
- 2
- BA
- 1,477
- SqFt
- Sold Price
- $239,000
- List Price
- $243,500
- Status
- Sold
- Closing Date
- Mar 01, 2020
- MLS#
- N6108658
- Property Style
- Villa
- Architectural Style
- Florida
- Year Built
- 2008
- Bedrooms
- 2
- Bathrooms
- 2
- Living Area
- 1,477
- Lot Size
- 4,899
- Acres
- 0.11
- Total Acreage
- Up to 10, 889 Sq. Ft.
- Legal Subdivision Name
- Villas Of Sabal Trace Ph 2
- Community Name
- Villas Of Sabal Trace
- MLS Area Major
- North Port/Venice
Property Description
Beautifully maintained Maintenance Free Villa home located in the Villas of Sabal Trace 2! Look no further, your perfect forever home or vacation home awaits! This 2 bedroom 2 bath PLUS Den Villa Home is light and bright and has been updated. Newer A/C, screened front entry way, granite countertops in the kitchen, stainless appliances, pull-out drawers, and a huge paver lanai with your very own Hot Tub! The large master suite has a door to the screened lanai, with dual vanities and walk-in shower in the master bath. The cathedral ceilings in this villa home are sure to impress along with lovely views of the greenbelt and lake. Lots of privacy in this home, and is within close distance to the Community Pool and Fitness Center. Live like it's vacation everyday in this lightly lived in Villa home! Close to beaches, shopping, golf courses, hospitals, Churches, and restaurants. Minutes away from the Atlanta Braves Stadium and the new West Villages Town Center.
Additional Information
- Taxes
- $3056
- Minimum Lease
- 1 Month
- Hoa Fee
- $758
- HOA Payment Schedule
- Quarterly
- Maintenance Includes
- Cable TV, Pool, Escrow Reserves Fund, Maintenance Grounds, Pool, Private Road
- Location
- In County, Sidewalk, Street Dead-End, Paved
- Community Features
- Deed Restrictions, Fitness Center, Gated, Irrigation-Reclaimed Water, Pool, Sidewalks, Gated Community, Maintenance Free
- Property Description
- One Story, Attached
- Zoning
- RSF3
- Interior Layout
- Built in Features, Ceiling Fans(s), Eat-in Kitchen, High Ceilings, Open Floorplan, Solid Surface Counters, Thermostat, Vaulted Ceiling(s), Walk-In Closet(s), Window Treatments
- Interior Features
- Built in Features, Ceiling Fans(s), Eat-in Kitchen, High Ceilings, Open Floorplan, Solid Surface Counters, Thermostat, Vaulted Ceiling(s), Walk-In Closet(s), Window Treatments
- Floor
- Ceramic Tile, Laminate
- Appliances
- Dishwasher, Disposal, Dryer, Electric Water Heater, Ice Maker, Microwave, Range, Refrigerator, Washer
- Utilities
- BB/HS Internet Available, Cable Connected, Electricity Available, Phone Available
- Heating
- Heat Pump
- Air Conditioning
- Central Air
- Exterior Construction
- Block
- Exterior Features
- Hurricane Shutters, Irrigation System, Rain Gutters, Sidewalk, Sliding Doors, Sprinkler Metered
- Roof
- Shingle
- Foundation
- Slab
- Pool
- Community
- Garage Carport
- 2 Car Garage
- Garage Spaces
- 2
- Garage Dimensions
- 20x21
- Water View
- Lake, Pond
- Pets
- Allowed
- Pet Size
- Extra Large (101+ Lbs.)
- Floor Number
- 1
- Flood Zone Code
- X
- Parcel ID
- 0994070059
- Legal Description
- LOT 59, VILLAS OF SABAL TRACE PHASE 2
Mortgage Calculator
Listing courtesy of WEST VILLAGES REALTY LLC. Selling Office: RE/MAX PLATINUM REALTY.
StellarMLS is the source of this information via Internet Data Exchange Program. All listing information is deemed reliable but not guaranteed and should be independently verified through personal inspection by appropriate professionals. Listings displayed on this website may be subject to prior sale or removal from sale. Availability of any listing should always be independently verified. Listing information is provided for consumer personal, non-commercial use, solely to identify potential properties for potential purchase. All other use is strictly prohibited and may violate relevant federal and state law. Data last updated on
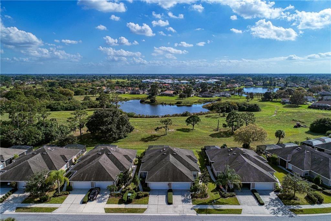
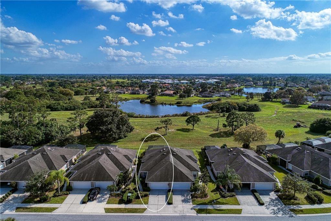
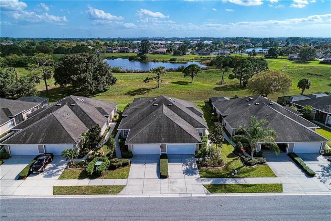
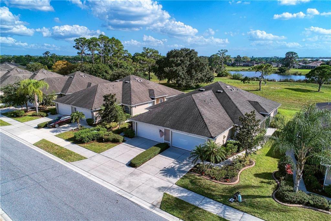
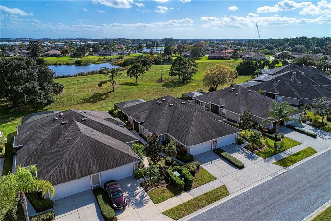
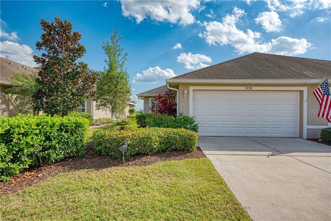
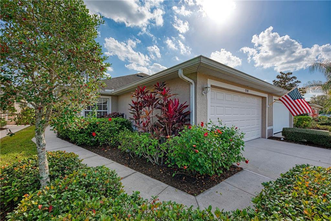
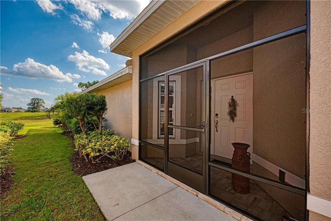
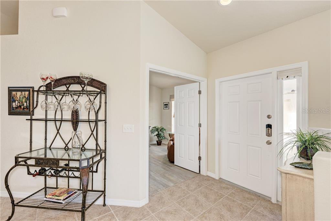
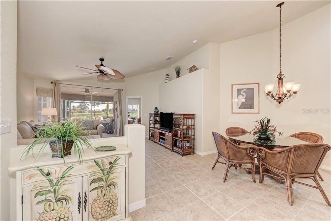
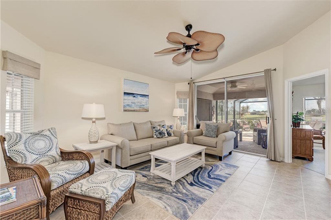

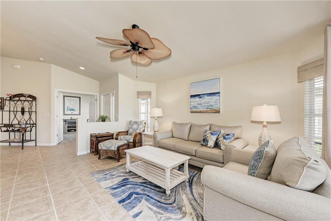
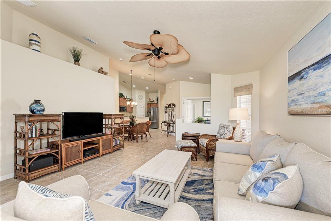
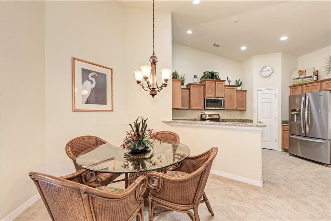
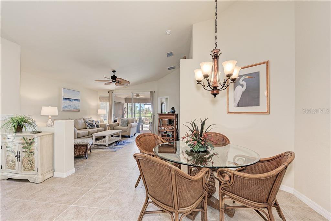
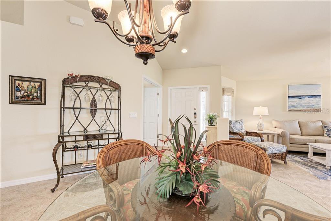
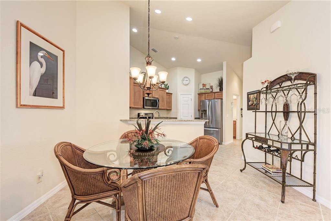
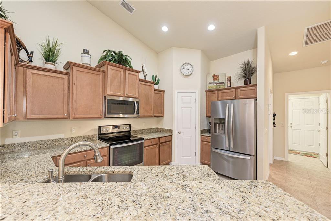
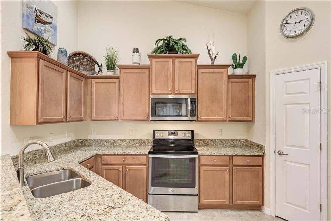
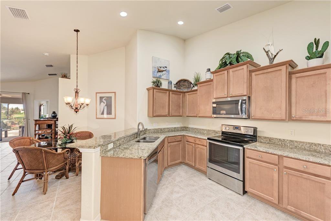
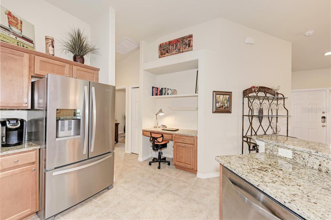
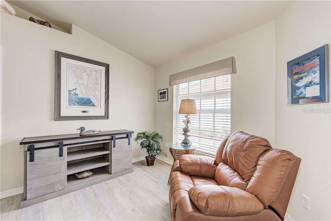
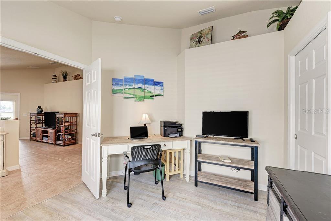
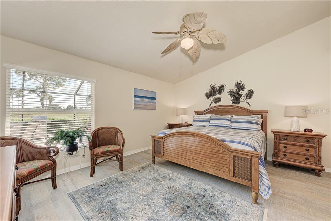
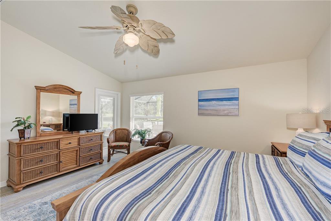
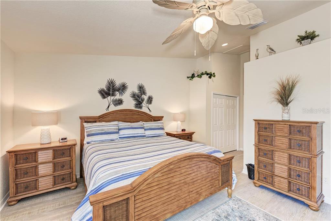
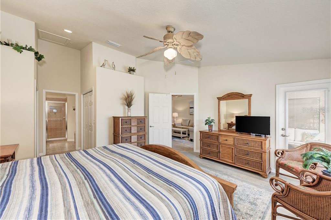
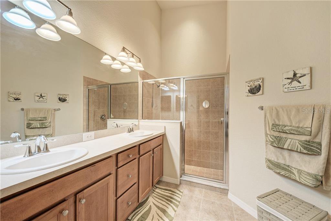
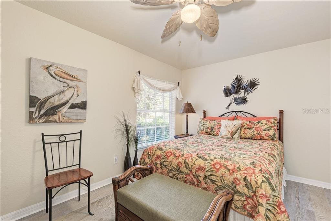
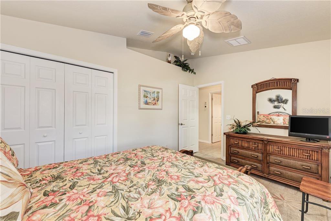
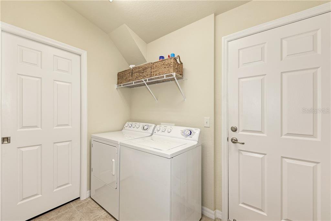
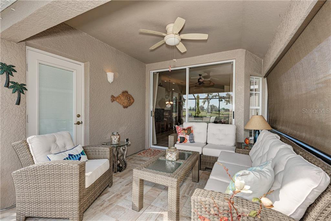
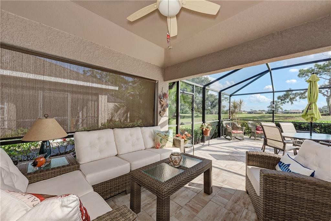
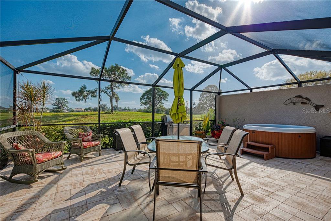
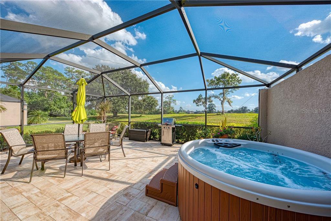
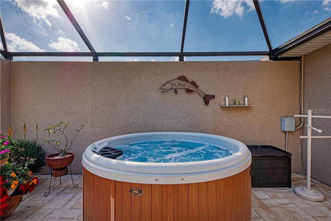
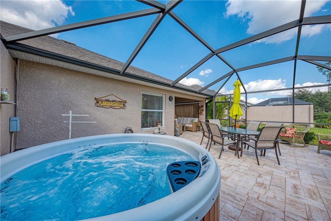
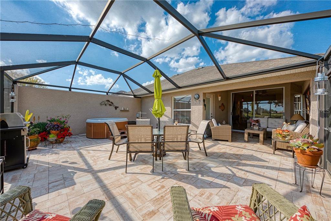
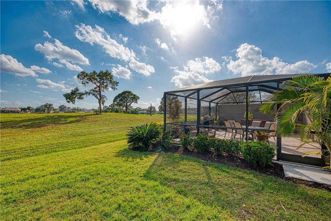
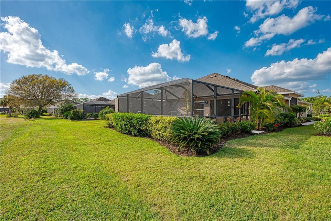
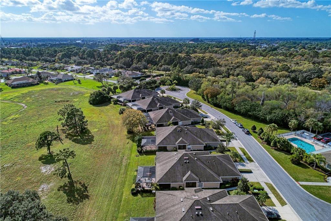
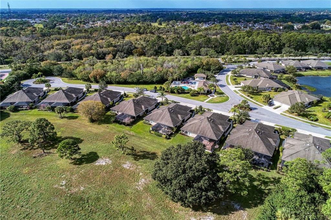
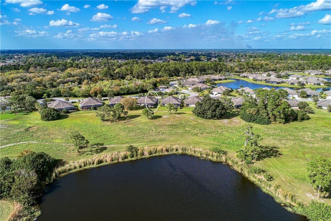
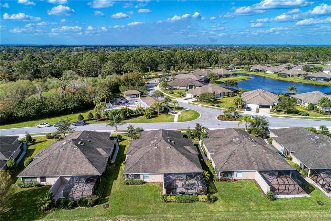
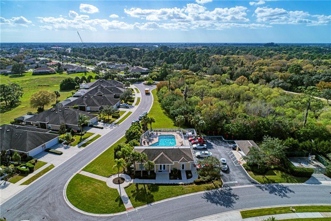
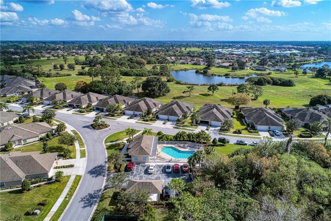
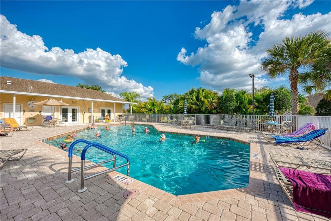
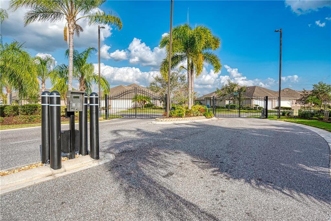
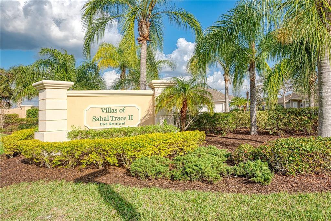
/t.realgeeks.media/thumbnail/iffTwL6VZWsbByS2wIJhS3IhCQg=/fit-in/300x0/u.realgeeks.media/livebythegulf/web_pages/l2l-banner_800x134.jpg)