6940 Tuxedo Street, Englewood, FL 34224
- $305,000
- 3
- BD
- 2
- BA
- 1,833
- SqFt
- Sold Price
- $305,000
- List Price
- $310,000
- Status
- Sold
- Closing Date
- Mar 05, 2020
- MLS#
- N6108622
- Property Style
- Single Family
- Architectural Style
- Custom
- Year Built
- 2006
- Bedrooms
- 3
- Bathrooms
- 2
- Living Area
- 1,833
- Lot Size
- 10,000
- Acres
- 0.23
- Total Acreage
- Up to 10, 889 Sq. Ft.
- Legal Subdivision Name
- Port Charlotte Sec 074
- Community Name
- Port Charlotte
- MLS Area Major
- Englewood
Property Description
This is the prettiest home in Englewood! This incredible 3BDR/2BA Pool home has all the updates already done for you! This 2006 Schroeder built home in East Englewood will not disappoint! Come and dip into the heated pool, with large enclosed lanai with plenty of room for those outdoor gatherings, the fenced in yard adds all the privacy you need! Kitchen was remodeled in 2019, with beautiful granite counter tops and new appliances! There is counter seating, ample space for a table with a pool view and a separate formal dining room! The inside of the home was repainted recently along with all new brick patio work, the list of updates goes on and on! AC was replaced in 2018! Water Heater in 2019, pool heater & pump in 2017! New front door & new garage operating system installed in 2019. This home has a split floor plan with the second and third bedroom on the opposite side of the house, the master suite feels private and spacious with tray ceilings, 2 large closets, Roman walk-in shower and access to the pool from the bathroom. The high ceilings and custom touches throughout, make this home truly one of a kind! NO HOA FEES! NO CDD FEES! I almost forgot LOCATION... ONLY 10 minutes to Englewood beach and historical Dearborn street! Shopping, Golfing, Boating, Restaurants...you name it, this place has it ALL! Why wait to build when you can start living the dream TODAY!
Additional Information
- Taxes
- $3746
- Minimum Lease
- No Minimum
- Location
- FloodZone, Near Public Transit, Paved
- Community Features
- No Deed Restriction
- Property Description
- One Story
- Zoning
- RSF3.5
- Interior Layout
- Eat-in Kitchen, High Ceilings, Master Downstairs, Open Floorplan, Tray Ceiling(s)
- Interior Features
- Eat-in Kitchen, High Ceilings, Master Downstairs, Open Floorplan, Tray Ceiling(s)
- Floor
- Carpet
- Appliances
- Microwave, Range, Refrigerator
- Utilities
- Cable Available, Public
- Heating
- Central
- Air Conditioning
- Central Air
- Exterior Construction
- Block, Stucco
- Exterior Features
- Fence
- Roof
- Shingle
- Foundation
- Slab
- Pool
- Private
- Pool Type
- Gunite, Heated, Screen Enclosure, Solar Cover
- Garage Carport
- 2 Car Garage
- Garage Spaces
- 2
- Garage Dimensions
- 19X21
- Middle School
- L.A. Ainger Middle
- High School
- Lemon Bay High
- Pets
- Allowed
- Flood Zone Code
- AE
- Parcel ID
- 412003378004
- Legal Description
- PCH 074 3463 0020 PORT CHARLOTTE SEC74 BLK3463 LT 20 596/241 677/2188 693/1473 2328/825 2790/1855 2939/1760 3013/2073 3675/438 4126/845
Mortgage Calculator
Listing courtesy of WEST COAST REALTY OF VENICE. Selling Office: PARADISE EXCLUSIVE INC.
StellarMLS is the source of this information via Internet Data Exchange Program. All listing information is deemed reliable but not guaranteed and should be independently verified through personal inspection by appropriate professionals. Listings displayed on this website may be subject to prior sale or removal from sale. Availability of any listing should always be independently verified. Listing information is provided for consumer personal, non-commercial use, solely to identify potential properties for potential purchase. All other use is strictly prohibited and may violate relevant federal and state law. Data last updated on
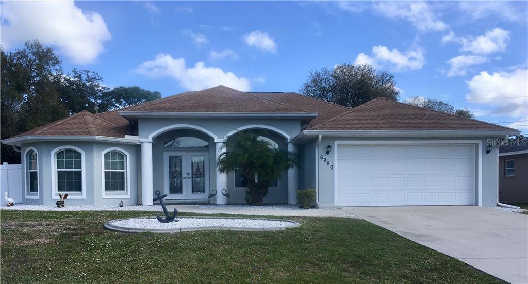


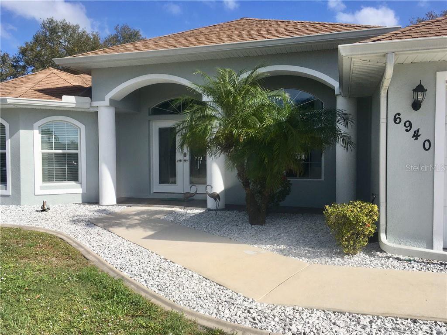
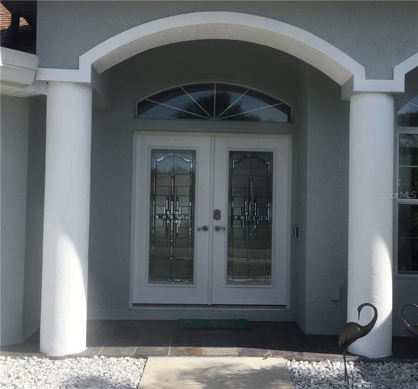
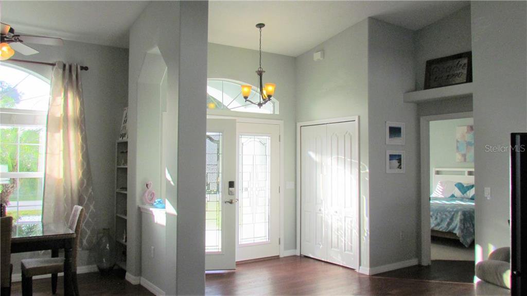
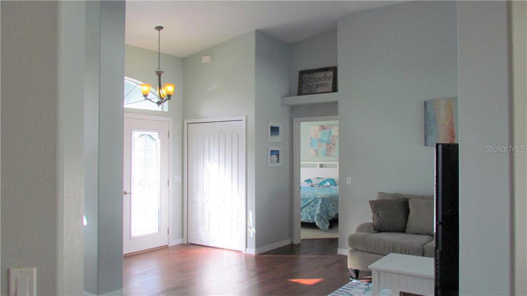
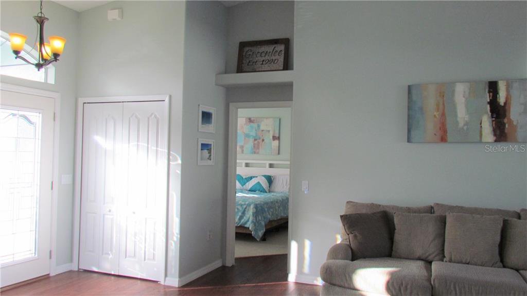

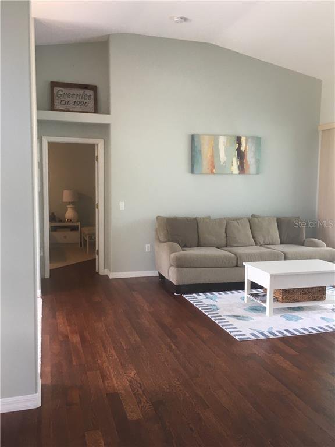
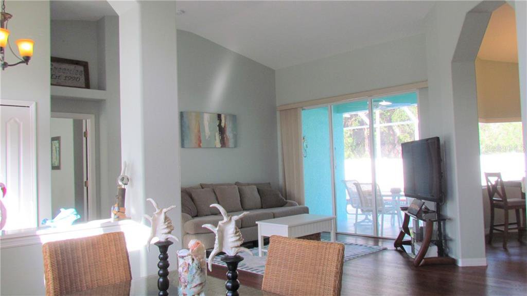
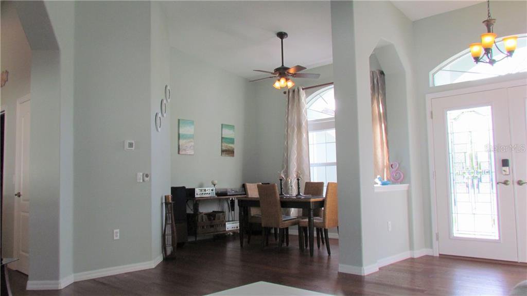




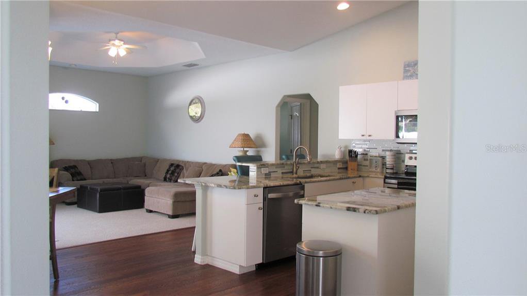


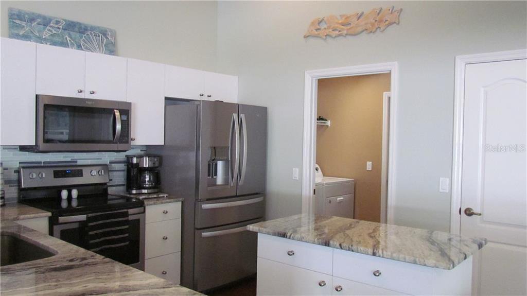
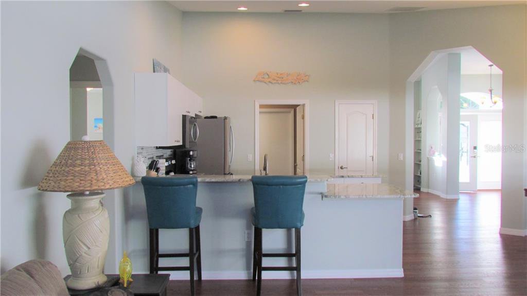
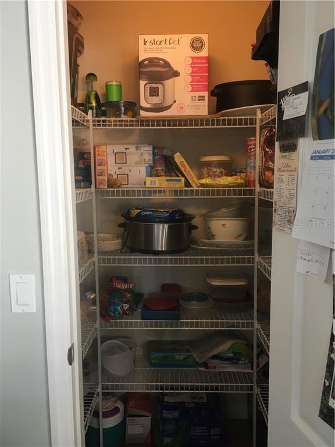
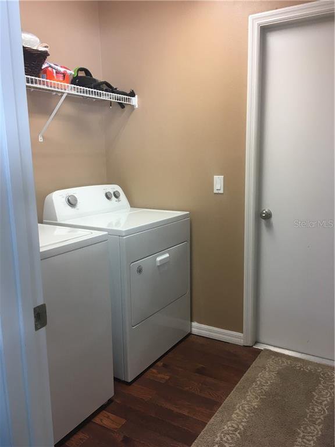
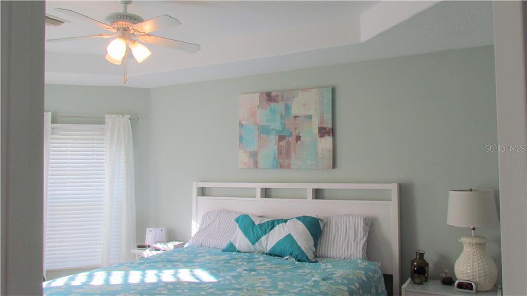

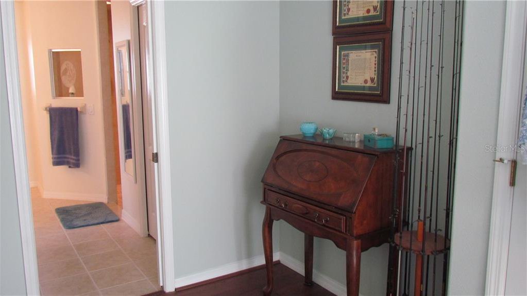
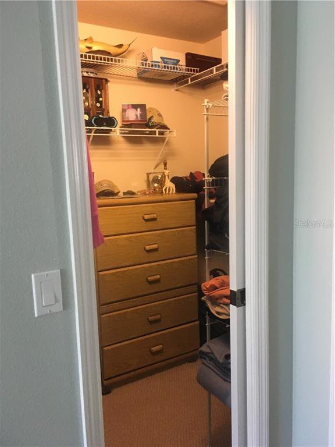

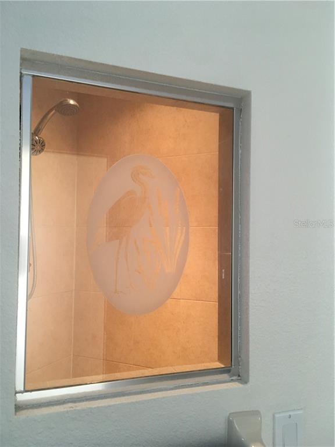
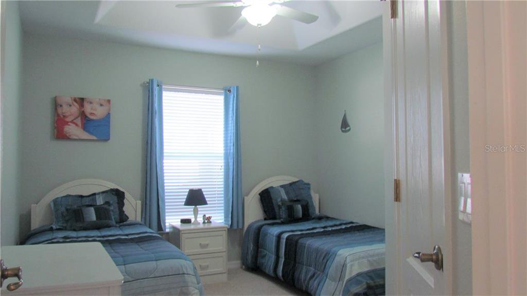

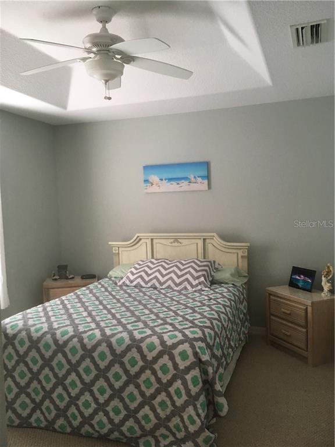
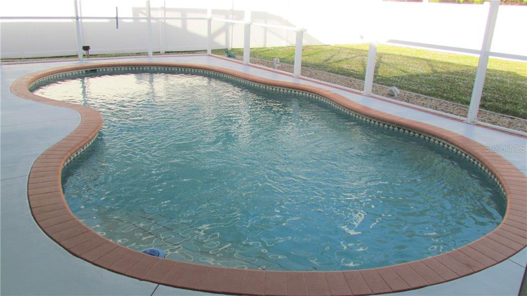

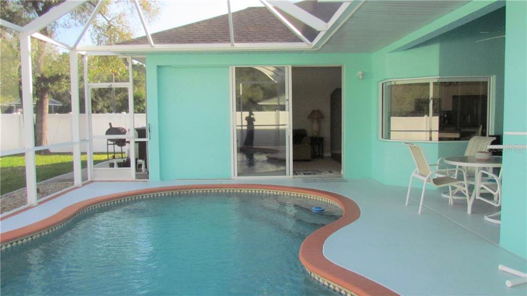

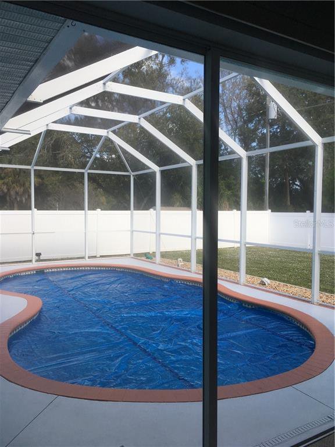


/t.realgeeks.media/thumbnail/iffTwL6VZWsbByS2wIJhS3IhCQg=/fit-in/300x0/u.realgeeks.media/livebythegulf/web_pages/l2l-banner_800x134.jpg)