3221 Lady Palm Way, North Port, FL 34288
- $468,000
- 4
- BD
- 3
- BA
- 3,296
- SqFt
- Sold Price
- $468,000
- List Price
- $489,900
- Status
- Sold
- Closing Date
- Dec 05, 2019
- MLS#
- N6106690
- Property Style
- Single Family
- Architectural Style
- Florida
- Year Built
- 2012
- Bedrooms
- 4
- Bathrooms
- 3
- Living Area
- 3,296
- Lot Size
- 13,856
- Acres
- 0.32
- Total Acreage
- 1/4 Acre to 21779 Sq. Ft.
- Legal Subdivision Name
- Bobcat Trail, Ph 3
- Community Name
- Bobcat Trail
- MLS Area Major
- North Port
Property Description
Bright and spacious with GOLF COURSE VIEWS! This beautifully maintained home is located in the desired gated community of Bobcat Trail on a quiet cul de sac. The Barbados is one of the largest models in the community with 4 bedrooms, 3 full bathrooms, and an office/den space. This home features a SALTWATER POOL and SPA, crown molding throughout, granite countertops, solid wood cabinetry, an OVERSIZED two car garage (can fit two cars and golf cart), an updated chefs kitchen, and stainless steel appliances. The sizable master bedroom has gorgeous hardwood floors, 2 large walk-in closets, large walk-in shower, and a garden tub. There is gas hooked up for the stove and the fireplace in the living room. The other bedrooms are nice sized and freshly painted. The office/den area has sliders that lead to the expanded pool deck. Amenities include heated community pool, tennis courts, pickle ball, fitness center, newly updated clubhouse, restaurant, and newly renovated golf course. The community is conveniently located to both I-75 and US-41, medical care facilities, restaurants, and shopping. Golf membership OPTIONAL. Schedule a private showing today!
Additional Information
- Taxes
- $7762
- Taxes
- $1,382
- Minimum Lease
- No Minimum
- HOA Fee
- $50
- HOA Payment Schedule
- Semi-Annually
- Maintenance Includes
- 24-Hour Guard, Pool, Private Road, Security
- Location
- City Limits, Irregular Lot, Oversized Lot, Sidewalk, Private
- Community Features
- Deed Restrictions, Fitness Center, Gated, Golf Carts OK, Golf, Sidewalks, Tennis Courts, Golf Community, Gated Community, Security
- Property Description
- One Story
- Zoning
- PCDN
- Interior Layout
- Built in Features, Ceiling Fans(s), Coffered Ceiling(s), Crown Molding, Dry Bar, Eat-in Kitchen, High Ceilings, In Wall Pest System, Master Downstairs, Open Floorplan, Solid Surface Counters, Solid Wood Cabinets, Split Bedroom, Stone Counters, Thermostat, Tray Ceiling(s), Walk-In Closet(s), Window Treatments
- Interior Features
- Built in Features, Ceiling Fans(s), Coffered Ceiling(s), Crown Molding, Dry Bar, Eat-in Kitchen, High Ceilings, In Wall Pest System, Master Downstairs, Open Floorplan, Solid Surface Counters, Solid Wood Cabinets, Split Bedroom, Stone Counters, Thermostat, Tray Ceiling(s), Walk-In Closet(s), Window Treatments
- Floor
- Carpet, Ceramic Tile, Hardwood
- Appliances
- Bar Fridge, Dishwasher, Disposal, Dryer, Gas Water Heater, Microwave, Range, Refrigerator, Washer
- Utilities
- BB/HS Internet Available, Cable Connected, Electricity Connected, Fire Hydrant, Natural Gas Connected, Public, Sewer Connected, Sprinkler Well, Street Lights, Underground Utilities
- Heating
- Central, Electric, Heat Pump
- Air Conditioning
- Central Air
- Fireplace Description
- Gas, Living Room, Non Wood Burning
- Exterior Construction
- Block, Stucco
- Exterior Features
- Hurricane Shutters, Irrigation System, Lighting, Rain Gutters, Sidewalk
- Roof
- Tile
- Foundation
- Slab
- Pool
- Private
- Pool Type
- Child Safety Fence, Gunite, Heated, In Ground, Outside Bath Access, Salt Water, Screen Enclosure, Tile
- Garage Carport
- 2 Car Garage
- Garage Spaces
- 2
- Garage Features
- Covered, Driveway, Garage Door Opener, Oversized
- Garage Dimensions
- 20x30
- Elementary School
- Cranberry Elementary
- Middle School
- Heron Creek Middle
- High School
- North Port High
- Pets
- Allowed
- Flood Zone Code
- X
- Parcel ID
- 1141131310
- Legal Description
- LOT 10 BLK M BOBCAT TRAIL PHASE 3
Mortgage Calculator
Listing courtesy of EXIT KING REALTY. Selling Office: BEX REALTY, LLC.
StellarMLS is the source of this information via Internet Data Exchange Program. All listing information is deemed reliable but not guaranteed and should be independently verified through personal inspection by appropriate professionals. Listings displayed on this website may be subject to prior sale or removal from sale. Availability of any listing should always be independently verified. Listing information is provided for consumer personal, non-commercial use, solely to identify potential properties for potential purchase. All other use is strictly prohibited and may violate relevant federal and state law. Data last updated on
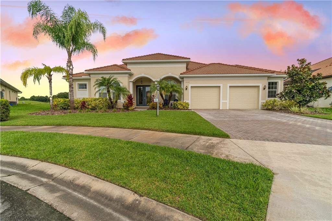
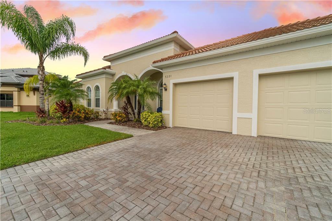
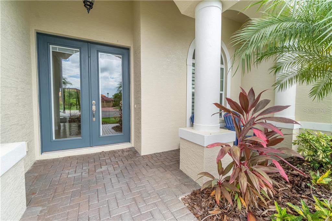
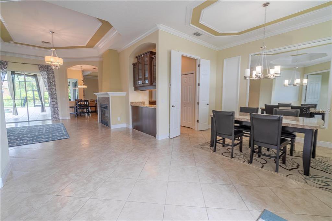
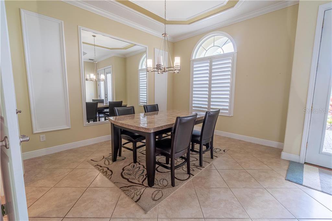
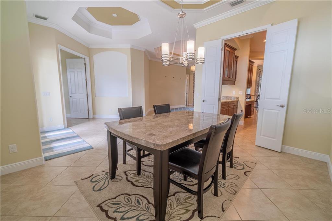
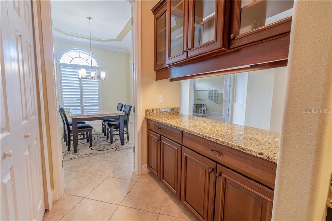
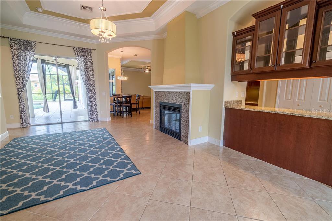
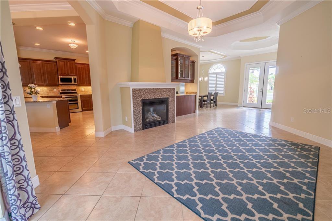
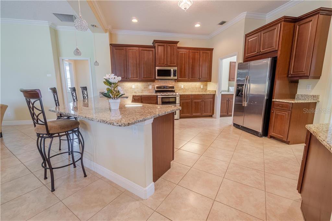
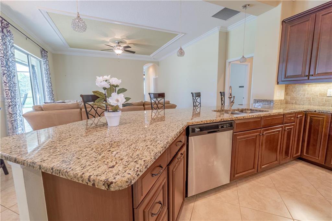
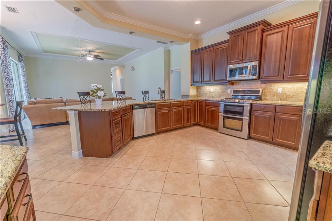
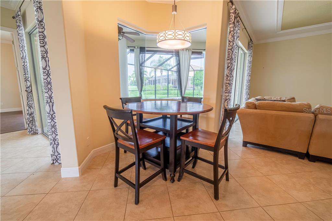
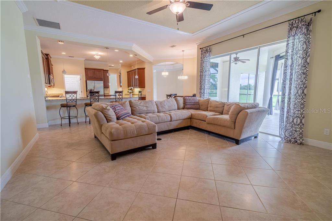
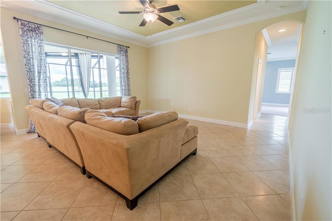
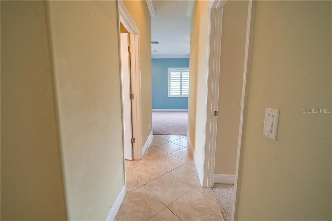
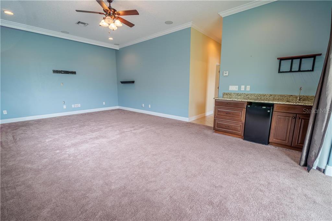
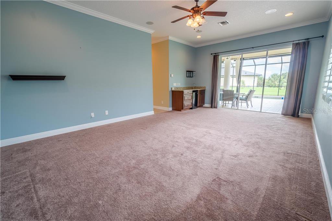

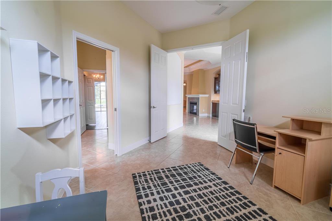
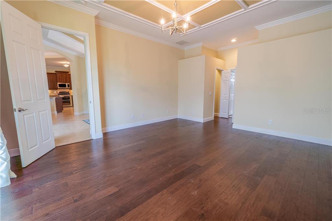
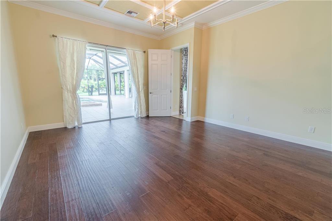
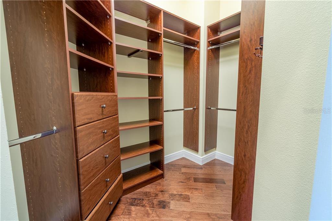
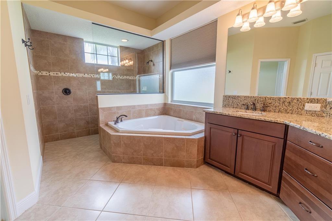
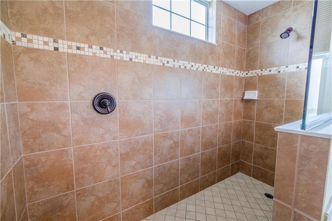
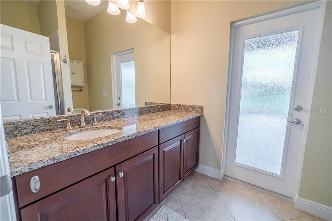
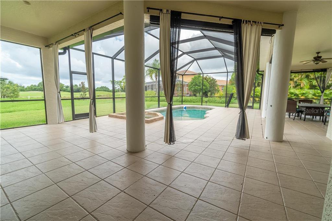
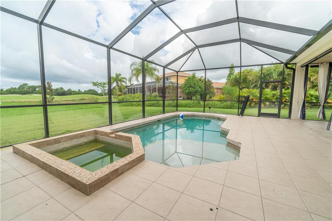
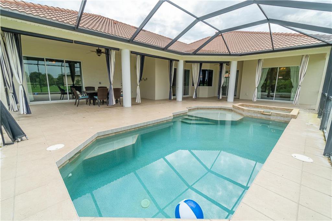
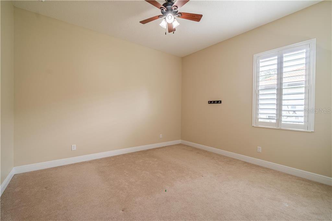
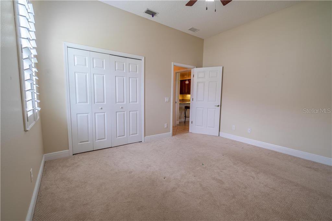
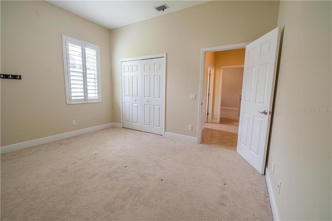
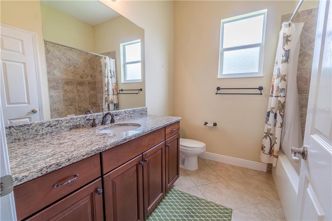
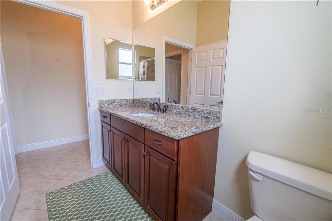
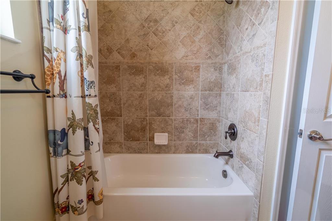
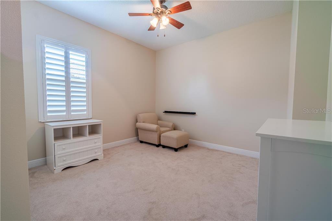
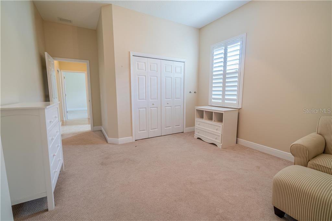
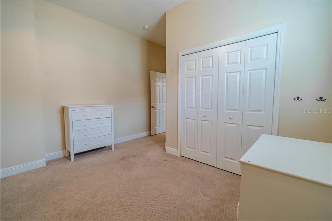
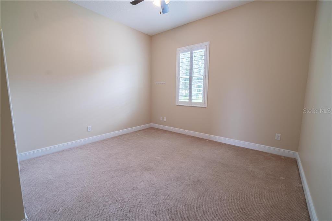
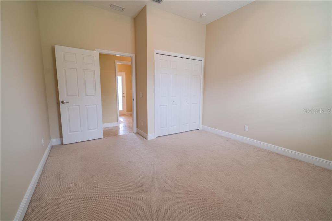
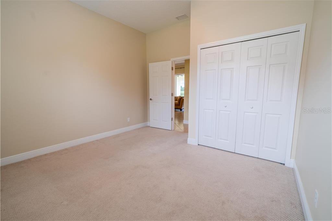
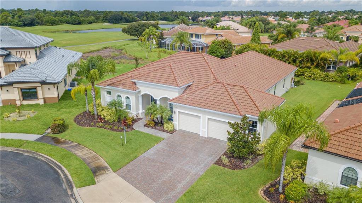
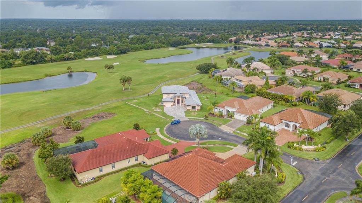

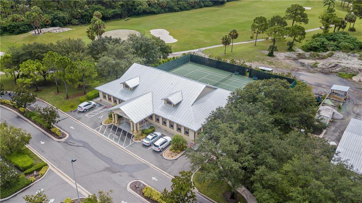
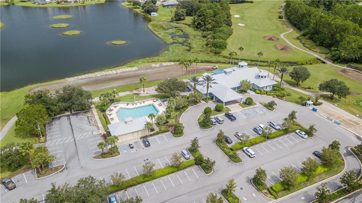
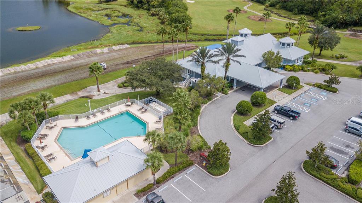
/t.realgeeks.media/thumbnail/iffTwL6VZWsbByS2wIJhS3IhCQg=/fit-in/300x0/u.realgeeks.media/livebythegulf/web_pages/l2l-banner_800x134.jpg)