7346 Mamouth Street, Englewood, FL 34224
- $179,500
- 2
- BD
- 2
- BA
- 1,456
- SqFt
- Sold Price
- $179,500
- List Price
- $184,000
- Status
- Sold
- Closing Date
- Aug 29, 2019
- MLS#
- N6106012
- Property Style
- Single Family
- Year Built
- 1987
- Bedrooms
- 2
- Bathrooms
- 2
- Living Area
- 1,456
- Lot Size
- 10,000
- Acres
- 0.23
- Total Acreage
- Up to 10, 889 Sq. Ft.
- Legal Subdivision Name
- Port Charlotte Sec 074
- Community Name
- Other-No Subdivision
- MLS Area Major
- Englewood
Property Description
This bright and welcoming home is sure to charm you the moment you walk in. After passing through the covered and screened entryway, you will be greeted by vaulted ceilings and sunlight. The ideal split-bedroom floor plan allows privacy, while the large and inviting living room and dining area plus bonus den offer ample gathering space for friends and family. The kitchen features plenty of cabinetry and counter space, in addition to a window that looks out upon the vast and private yard. This home offers excellent storage space, with walk-in closets in both the master suite and guest bedroom, plus a full wall of cabinetry in the spacious indoor laundry room. This home is kept nice and cool with a new air conditioner in 2015, plus a bevy of upgrades in 2017, including a new septic tank, fresh paint inside and out, all new ceiling fans and light fixtures, laminate flooring in living room and master bedroom, new toilets, new side garage door, new screening in the front lanai, plus new curbing and flower beds and mailbox outside. In 2019, new window screens were added. This home has been maintained to perfection and is clean as can be, just waiting for its next proud owner.
Additional Information
- Taxes
- $2695
- Minimum Lease
- No Minimum
- Community Features
- No Deed Restriction
- Property Description
- One Story
- Zoning
- RSF3.5
- Interior Layout
- Split Bedroom, Vaulted Ceiling(s)
- Interior Features
- Split Bedroom, Vaulted Ceiling(s)
- Floor
- Ceramic Tile, Laminate
- Appliances
- Dishwasher, Disposal, Electric Water Heater, Microwave, Range, Refrigerator
- Utilities
- Cable Connected, Electricity Connected
- Heating
- Central
- Air Conditioning
- Central Air
- Exterior Construction
- Block, Stucco
- Exterior Features
- Lighting
- Roof
- Shingle
- Foundation
- Slab
- Pool
- No Pool
- Garage Carport
- 2 Car Garage
- Garage Spaces
- 2
- Garage Features
- Garage Door Opener
- Garage Dimensions
- 19x20
- Pets
- Allowed
- Flood Zone Code
- X
- Parcel ID
- 412010432007
- Legal Description
- PCH 074 3499 0010 PORT CHARLOTTE SEC74 BLK3499 LT10 711/1427 879/319 99 9-1499 L/E2012/2191 4193/962 4193/963 4217/1603
Mortgage Calculator
Listing courtesy of PREMIER SOTHEBYS INTL REALTY. Selling Office: BAY BREEZE INTL REALTY.
StellarMLS is the source of this information via Internet Data Exchange Program. All listing information is deemed reliable but not guaranteed and should be independently verified through personal inspection by appropriate professionals. Listings displayed on this website may be subject to prior sale or removal from sale. Availability of any listing should always be independently verified. Listing information is provided for consumer personal, non-commercial use, solely to identify potential properties for potential purchase. All other use is strictly prohibited and may violate relevant federal and state law. Data last updated on
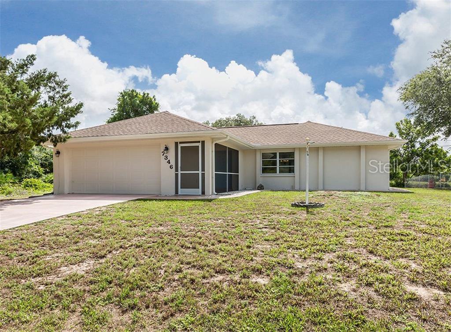
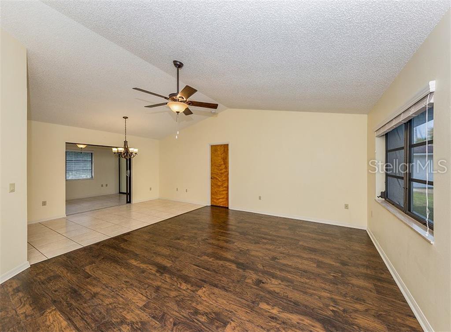

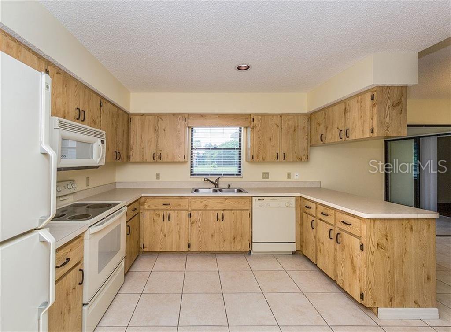
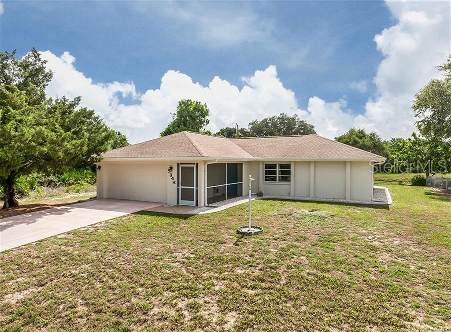
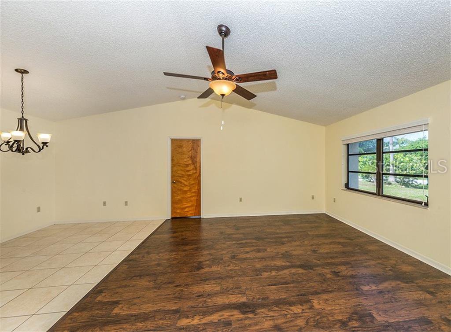

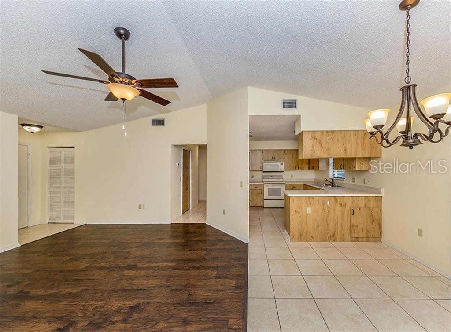
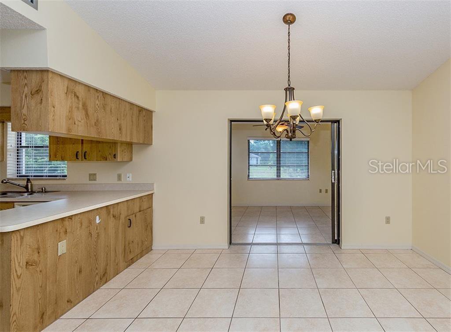
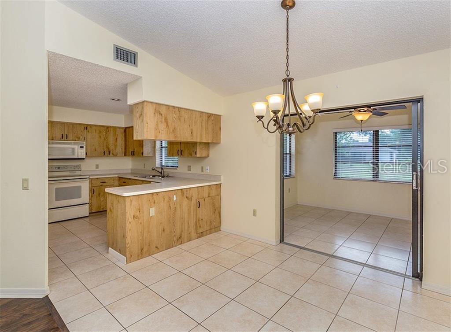
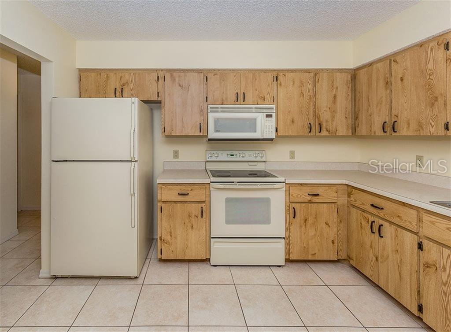
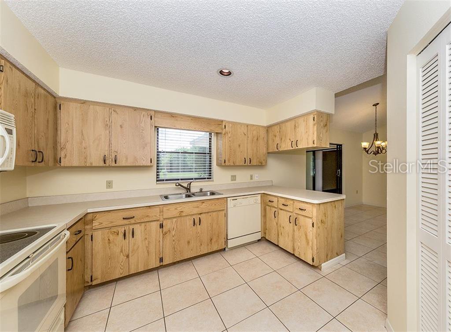
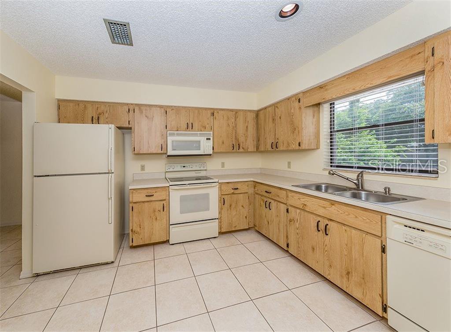
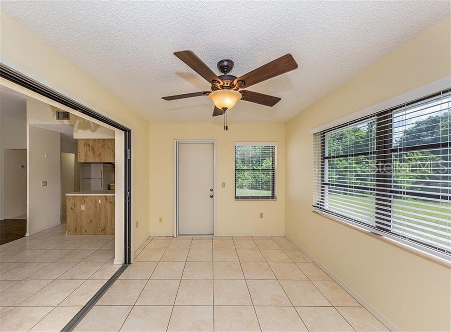
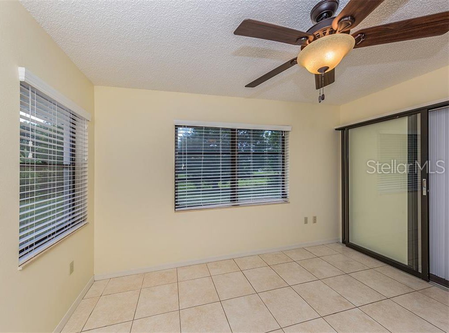
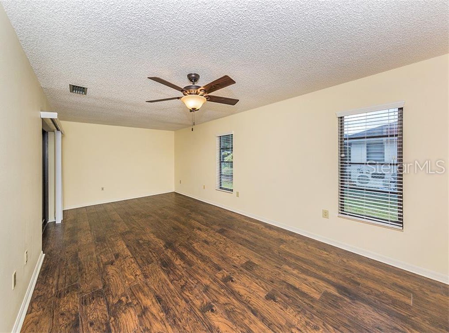
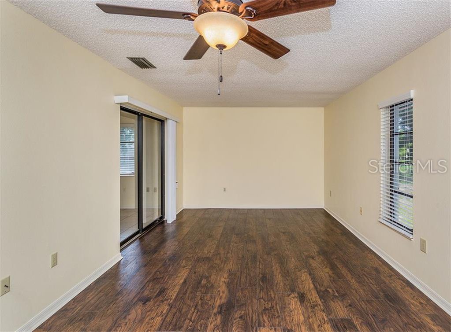
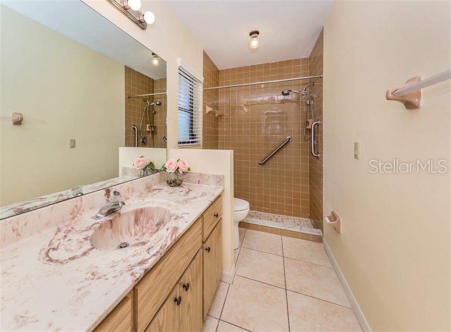
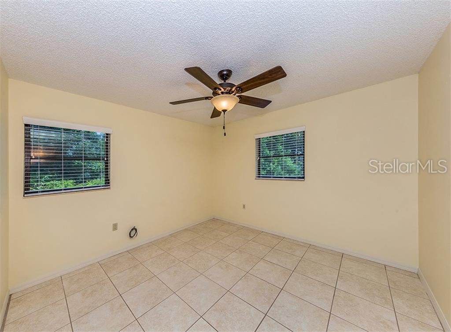
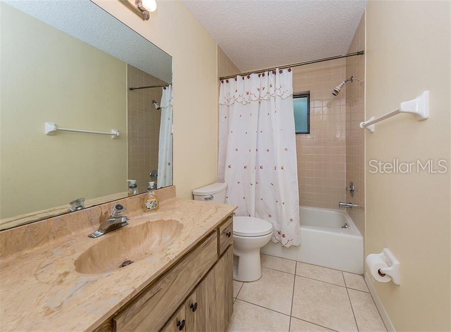

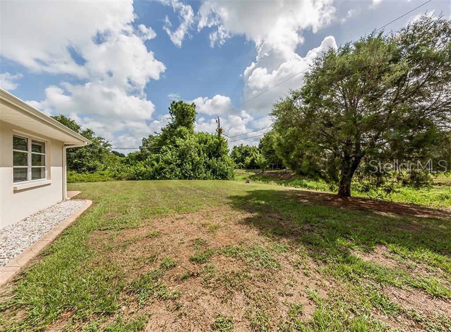

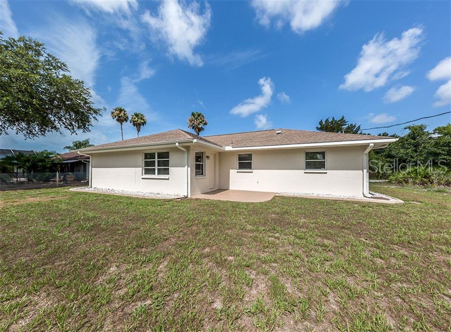
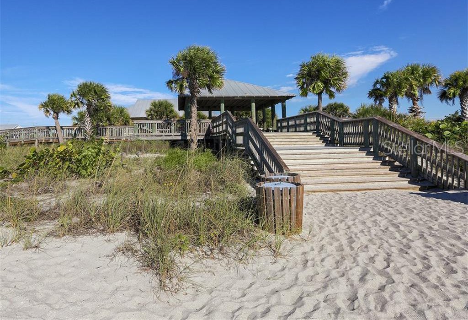
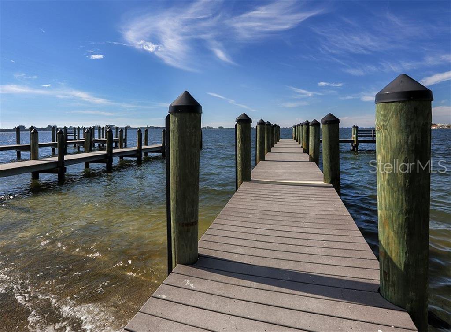
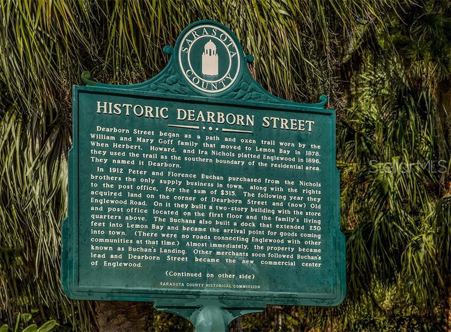

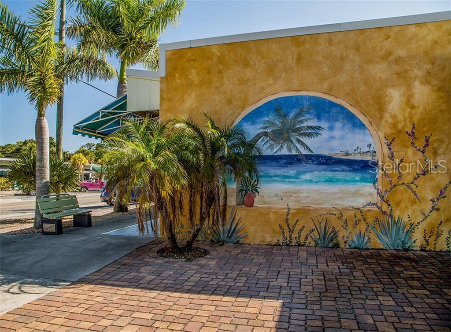
/t.realgeeks.media/thumbnail/iffTwL6VZWsbByS2wIJhS3IhCQg=/fit-in/300x0/u.realgeeks.media/livebythegulf/web_pages/l2l-banner_800x134.jpg)