1271 Arredondo Street, North Port, FL 34286
- $349,900
- 3
- BD
- 2
- BA
- 1,861
- SqFt
- Sold Price
- $349,900
- List Price
- $349,900
- Status
- Sold
- Closing Date
- Jun 21, 2019
- MLS#
- N6105035
- Property Style
- Single Family
- Architectural Style
- Ranch
- Year Built
- 2016
- Bedrooms
- 3
- Bathrooms
- 2
- Living Area
- 1,861
- Lot Size
- 10,308
- Acres
- 0.24
- Total Acreage
- Up to 10, 889 Sq. Ft.
- Legal Subdivision Name
- Port Charlotte Sub 08
- Community Name
- North Port
- MLS Area Major
- North Port/Venice
Property Description
PLEASE ENJOY THE 3D INTERACTIVE TOUR ASSOICATED WITH THIS CUSTOM QUALITY HOME. Why wait to build when you can have this fully upgraded custom home TODAY? LOCATION! LOCATION! LOCATION!. Minutes to shopping, dining, I-75, and the New Atlanta Braves Spring Training Facility yet tucked away on a quiet street. The custom upgrades in this home will make you the envy of your friends and family. Open the Lead Glass front door and walk into your great room with 12 ft high ceilings and diagonally laid Italian porcelain tile. The crown moldings shout opulence. Attention to detail shows in every inch of this home. The kitchen has upgraded wood cabinets with soft close drawers and custom granite countertops. The center island allows for extra counter and storage space. Don't forget your spacious walk-in pantry! Here are just SOME of the additional features inside this home. High ceilings throughout, custom ceiling fans, soft close custom wood cabinets throughout, and a lovely custom vanity in the master bathroom. The exterior of the home is the icing on the cake with and extra wide driveway, custom landscaping, 5 zone irrigation system, hurricane shutters, oversized fenced yard with fruit trees, a screened in salt water heated pool with a custom decretive stamped concrete pool deck, and a 30x9 covered lanai! Everything you need to enjoy the Florida life is ready with this custom home. Just bring your furniture.
Additional Information
- Taxes
- $3164
- Minimum Lease
- 1-7 Days
- Location
- City Limits, Paved
- Community Features
- No Deed Restriction
- Zoning
- RSF2
- Interior Layout
- Crown Molding, Open Floorplan, Vaulted Ceiling(s)
- Interior Features
- Crown Molding, Open Floorplan, Vaulted Ceiling(s)
- Floor
- Carpet, Ceramic Tile, Tile
- Appliances
- Dishwasher, Disposal, Dryer, Microwave, Range, Refrigerator, Washer
- Utilities
- BB/HS Internet Available, Cable Available, Cable Connected, Electricity Connected, Fiber Optics, Phone Available
- Heating
- Electric
- Air Conditioning
- Central Air
- Exterior Construction
- Block, Concrete, Stucco
- Exterior Features
- Fence, Hurricane Shutters, Lighting, Rain Gutters, Sliding Doors
- Roof
- Shingle
- Foundation
- Slab
- Pool
- Private
- Pool Type
- Heated, In Ground, Salt Water, Screen Enclosure
- Garage Carport
- 2 Car Garage
- Garage Spaces
- 2
- Garage Dimensions
- 21x24
- Flood Zone Code
- X
- Parcel ID
- 0983046736
- Legal Description
- LOT 11, BLK 467, PORT CHARLOTTE SUB 08, BEING A PORTION OF LANDS DESC IN ORI 2015093469
Mortgage Calculator
Listing courtesy of RE/MAX PALM REALTY OF VENICE. Selling Office: ROBERT SLACK LLC.
StellarMLS is the source of this information via Internet Data Exchange Program. All listing information is deemed reliable but not guaranteed and should be independently verified through personal inspection by appropriate professionals. Listings displayed on this website may be subject to prior sale or removal from sale. Availability of any listing should always be independently verified. Listing information is provided for consumer personal, non-commercial use, solely to identify potential properties for potential purchase. All other use is strictly prohibited and may violate relevant federal and state law. Data last updated on

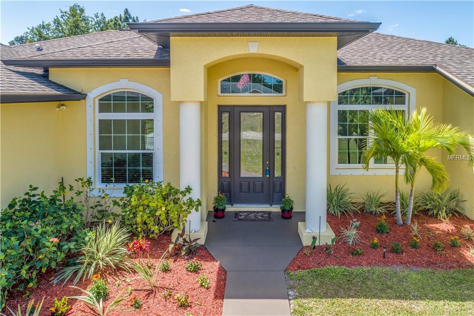
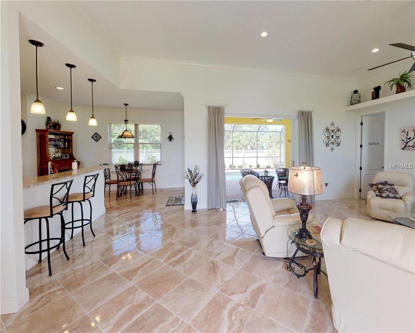
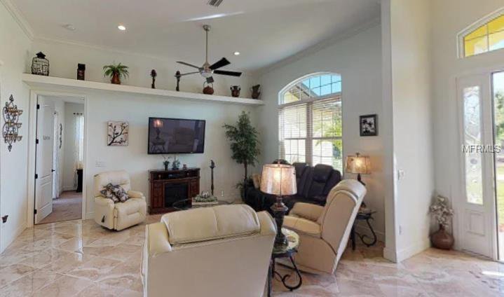
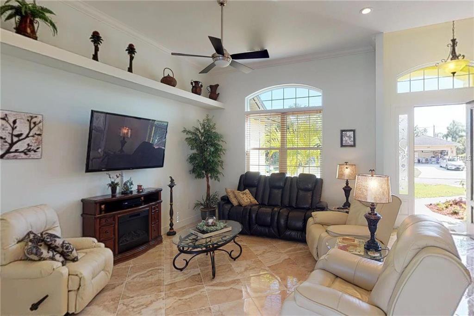





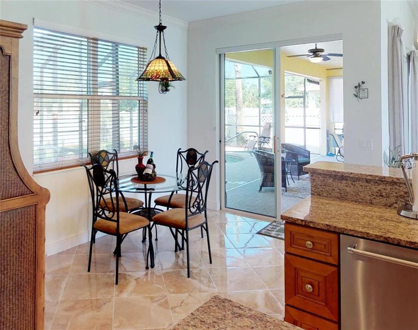
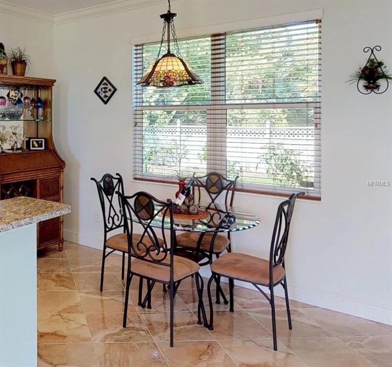
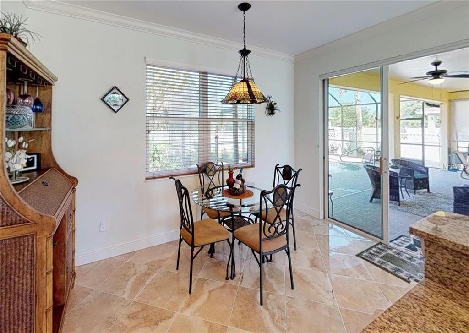


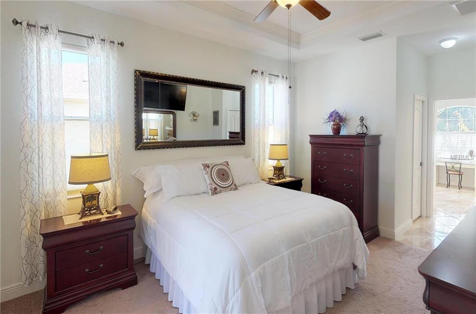
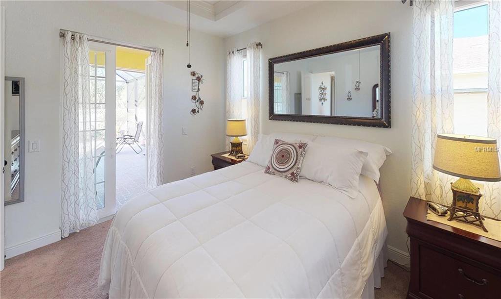

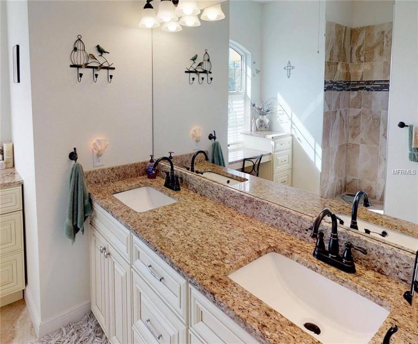
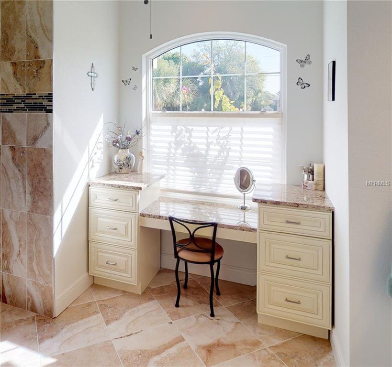
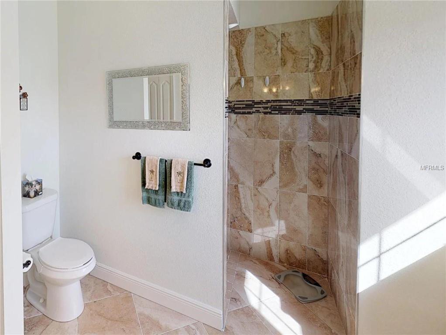
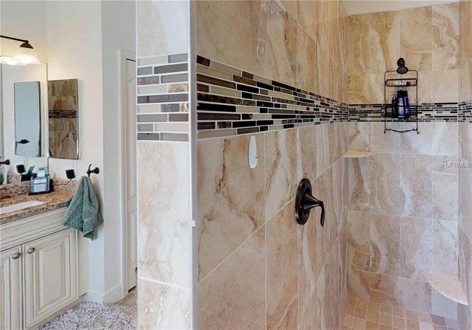
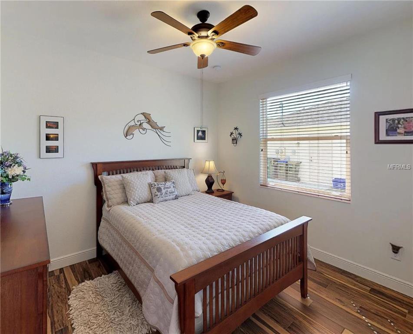
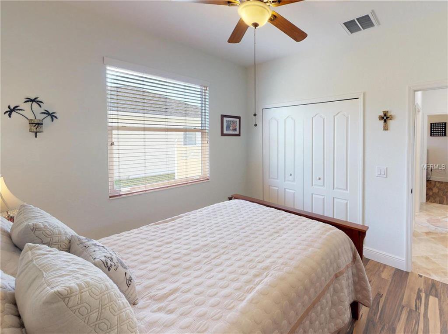
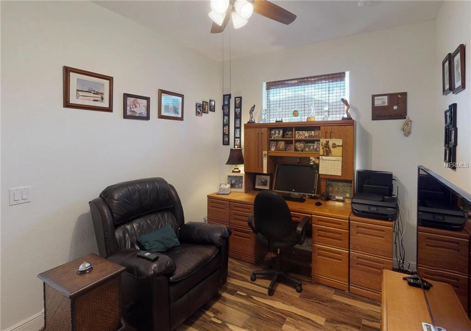
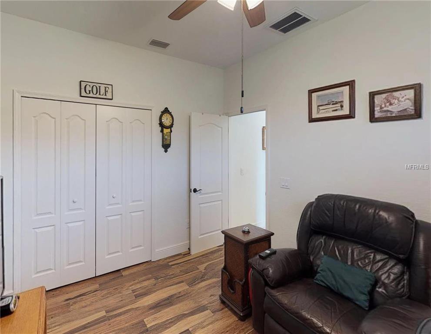





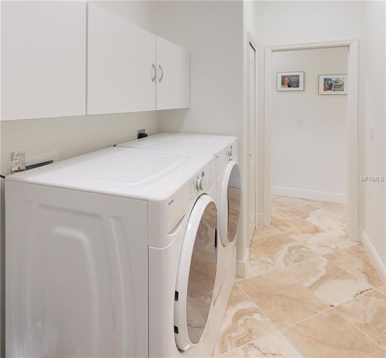
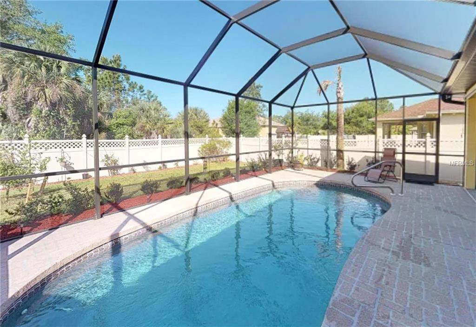

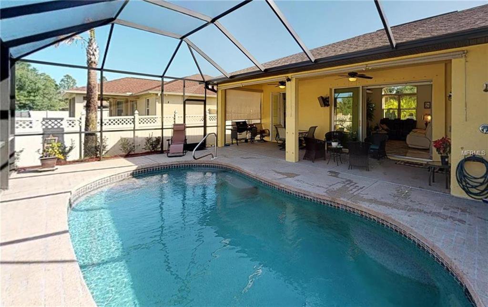
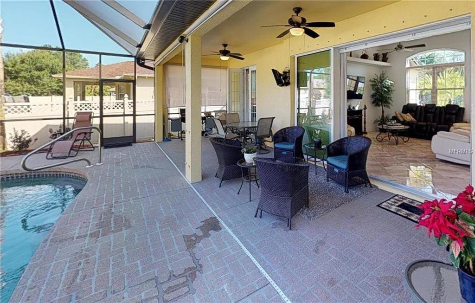



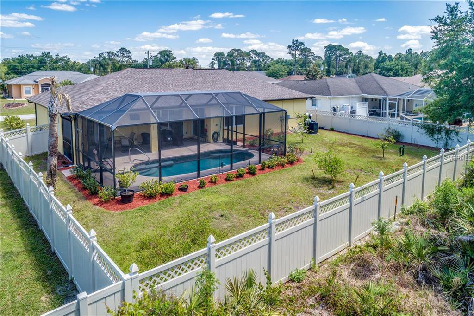

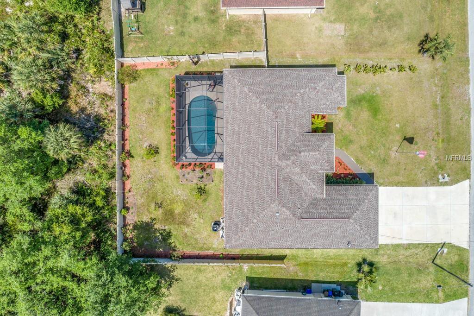
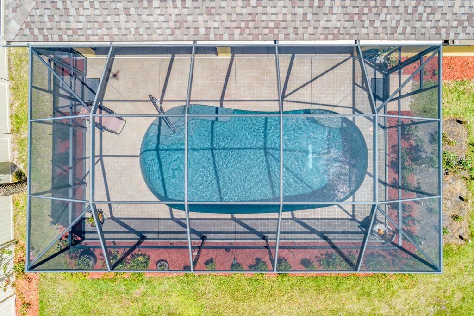
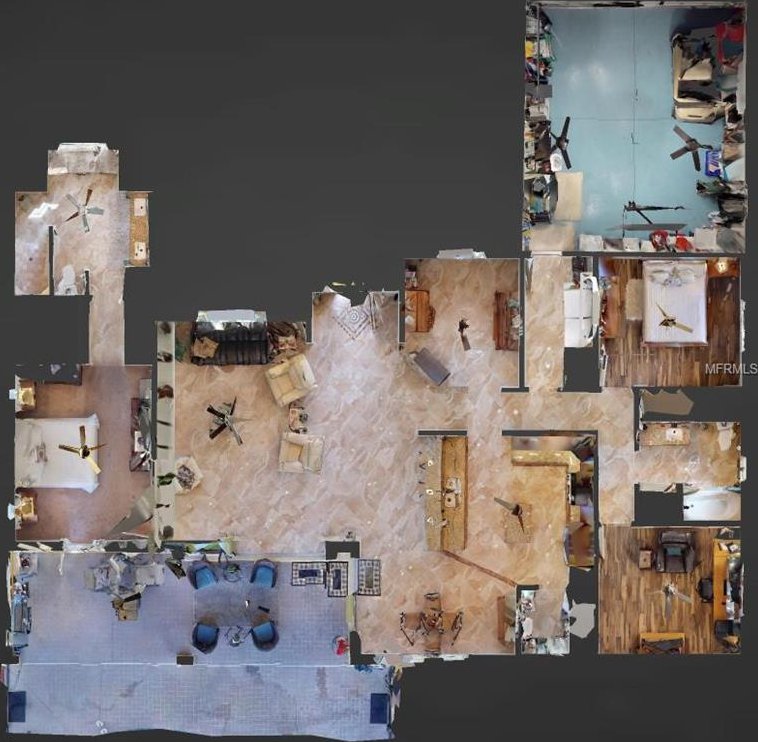
/t.realgeeks.media/thumbnail/iffTwL6VZWsbByS2wIJhS3IhCQg=/fit-in/300x0/u.realgeeks.media/livebythegulf/web_pages/l2l-banner_800x134.jpg)