4361 Fairway Drive, North Port, FL 34287
- $210,000
- 2
- BD
- 2
- BA
- 1,488
- SqFt
- Sold Price
- $210,000
- List Price
- $217,000
- Status
- Sold
- Closing Date
- Jan 04, 2019
- MLS#
- N6102326
- Property Style
- Villa
- Year Built
- 2002
- Bedrooms
- 2
- Bathrooms
- 2
- Living Area
- 1,488
- Lot Size
- 5,700
- Acres
- 0.13
- Total Acreage
- Up to 10, 889 Sq. Ft.
- Legal Subdivision Name
- Villas Of Sabal Trace
- Community Name
- Villas Of Sabal Trace
- MLS Area Major
- North Port/Venice
Property Description
EMACULATE,TURNKEY VILLA AWAITS YOU! This beautiful home is in the sought-after Gated & Deed Restricted Community of The Villas of Sabal Trace in North Port. Perfect location, just minutes from I-75, great shopping & restaurants, absolutely incredible. Outdoor recreation, golfing, boating, fishing, some of the best in the world. 30 minutes to gorgeous Gulf Beaches. From the moment you enter the welcoming screened breezeway you will see the warmth of this spacious home throughout. Vaulted ceilings, open floor plan, newer stainless appliance package, sunlights and fans, large master bedroom suite with walk-in closets, and an inviting private screened lanai with open caged patio to enjoy the Florida sun. The kitchen has a breakfast bar, a closet pantry and pull-out second drawer of the French door frig, to note a few of the added features. The master bath has double sinks & shower, while the 2nd bathroom has a tub. The bonus room offers the option of a third bedroom with closet, den or office. Steps away from the clubhouse with fitness room, heated pool and sundeck. Easy close hurricane shutters. The utility room has a huge walk in shelved, storage area & the garage has storage cabinets Pack your clothes & come on down. Don’t wait….this will not be on the market long!
Additional Information
- Taxes
- $1668
- Minimum Lease
- 3 Months
- Hoa Fee
- $650
- HOA Payment Schedule
- Quarterly
- Maintenance Includes
- Cable TV, Pool, Escrow Reserves Fund, Maintenance Grounds, Pool, Private Road, Recreational Facilities
- Community Features
- Deed Restrictions, Fitness Center, Gated, Irrigation-Reclaimed Water, Pool, Sidewalks, Gated Community
- Property Description
- One Story
- Zoning
- RSF3
- Interior Layout
- Ceiling Fans(s), High Ceilings, Open Floorplan, Skylight(s), Split Bedroom, Thermostat, Vaulted Ceiling(s), Walk-In Closet(s), Window Treatments
- Interior Features
- Ceiling Fans(s), High Ceilings, Open Floorplan, Skylight(s), Split Bedroom, Thermostat, Vaulted Ceiling(s), Walk-In Closet(s), Window Treatments
- Floor
- Carpet, Ceramic Tile
- Appliances
- Dishwasher, Disposal, Dryer, Microwave, Range, Refrigerator, Washer
- Utilities
- BB/HS Internet Available, Electricity Connected, Public
- Heating
- Central
- Air Conditioning
- Central Air
- Exterior Construction
- Block, Stucco
- Exterior Features
- Hurricane Shutters, Irrigation System, Sidewalk, Sliding Doors
- Roof
- Shingle
- Foundation
- Slab
- Pool
- Community
- Garage Carport
- 2 Car Garage
- Garage Spaces
- 2
- Garage Dimensions
- 21X22
- Pets
- Allowed
- Pet Size
- Large (61-100 Lbs.)
- Flood Zone Code
- X
- Parcel ID
- 0994050790
- Legal Description
- LOT 79 VILLAS OF SABAL TRACE
Mortgage Calculator
Listing courtesy of WEST COAST REALTY OF VENICE. Selling Office: ROBERT SLACK FINE HOMES.
StellarMLS is the source of this information via Internet Data Exchange Program. All listing information is deemed reliable but not guaranteed and should be independently verified through personal inspection by appropriate professionals. Listings displayed on this website may be subject to prior sale or removal from sale. Availability of any listing should always be independently verified. Listing information is provided for consumer personal, non-commercial use, solely to identify potential properties for potential purchase. All other use is strictly prohibited and may violate relevant federal and state law. Data last updated on
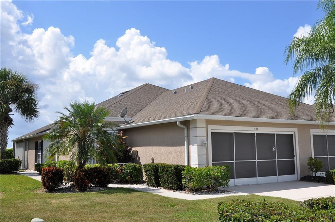
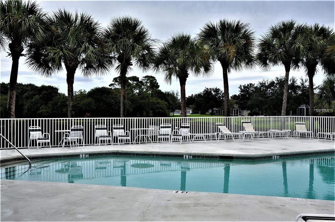
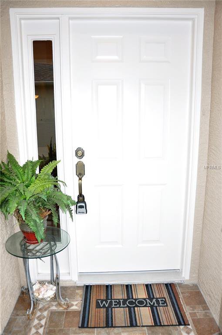
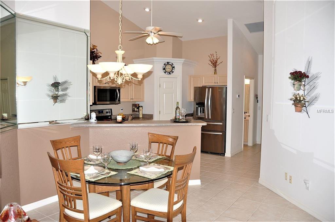
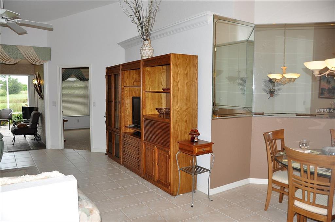
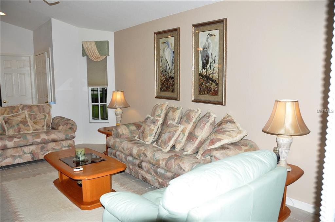
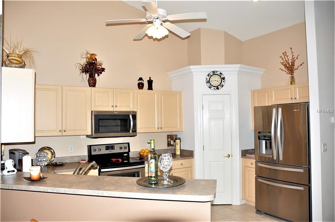
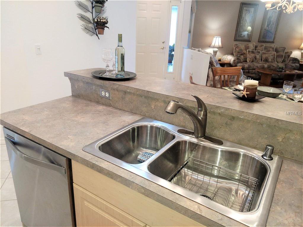
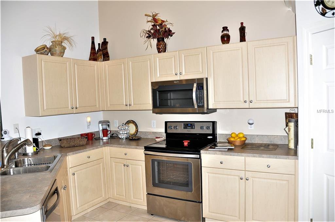
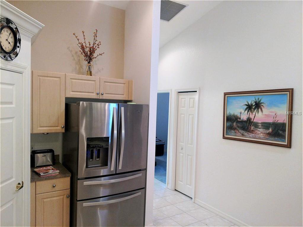
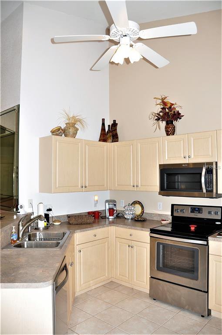
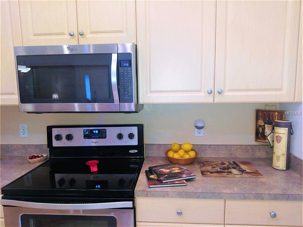
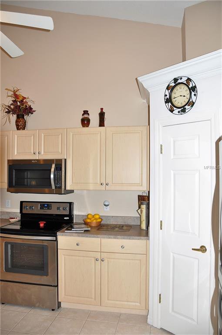
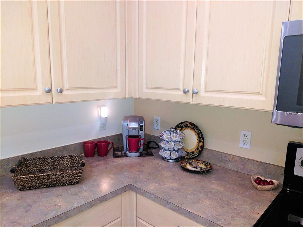
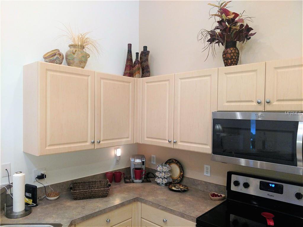
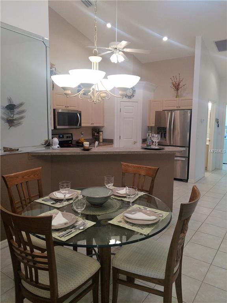
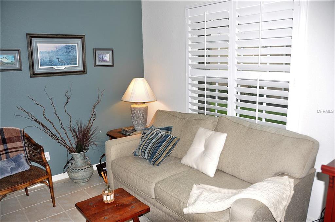
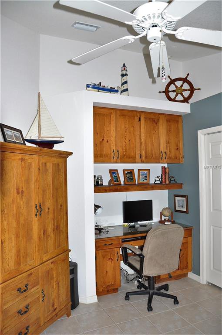
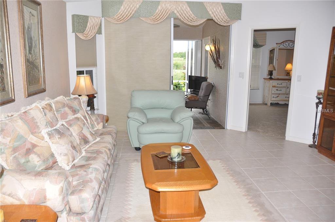
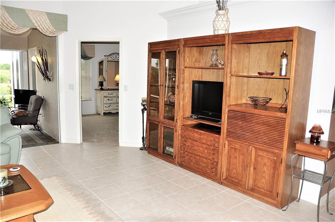
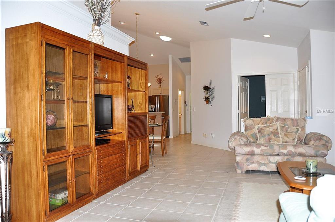
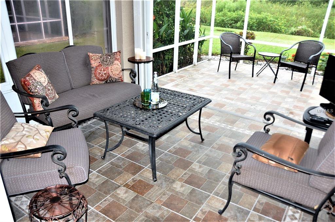
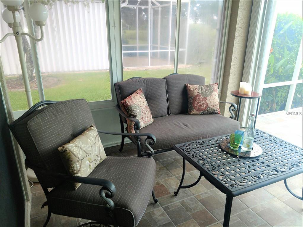
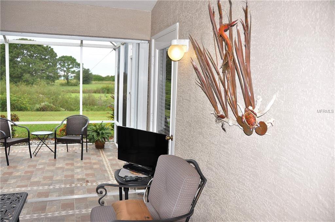
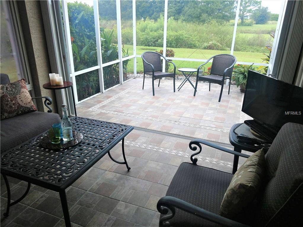
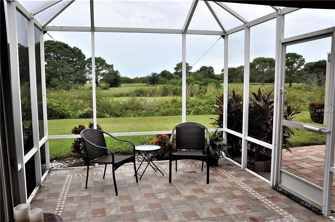
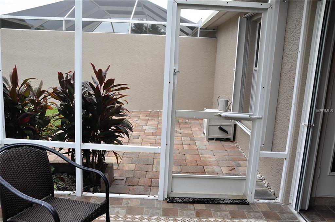
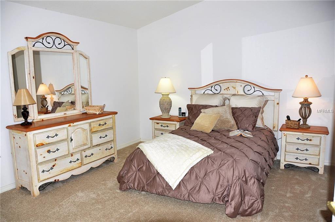
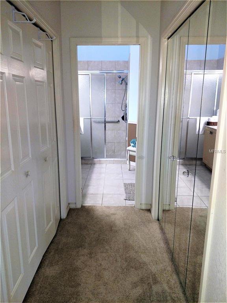
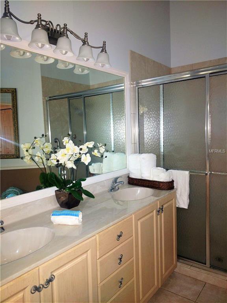
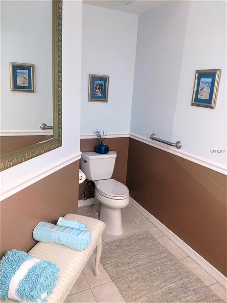
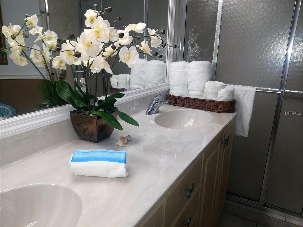
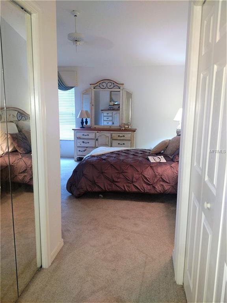
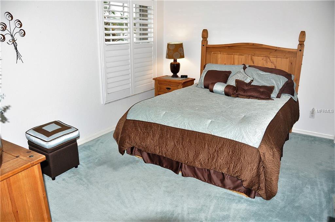
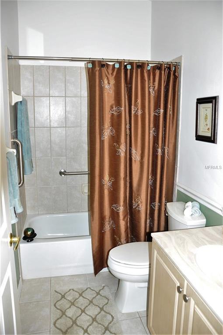
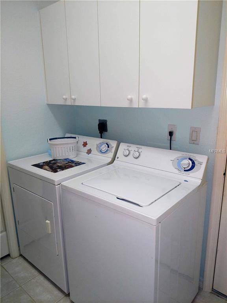
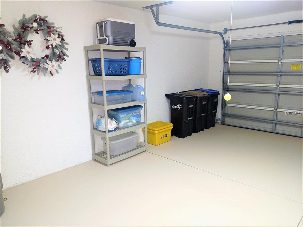
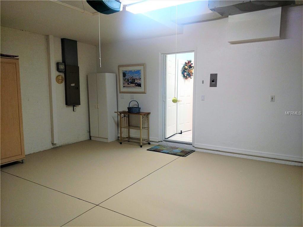
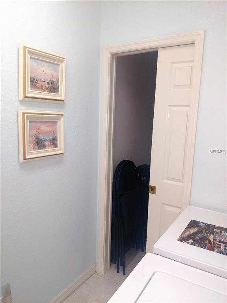
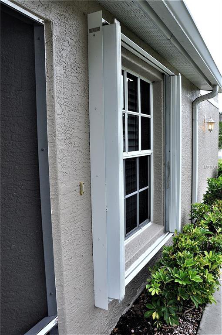
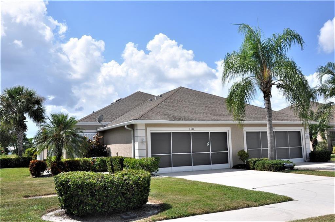
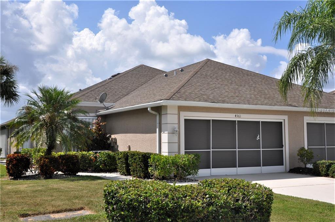
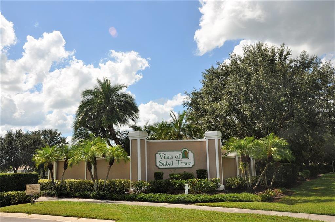
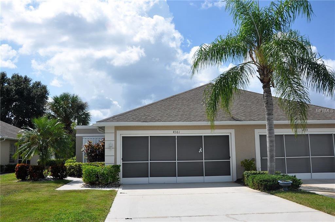
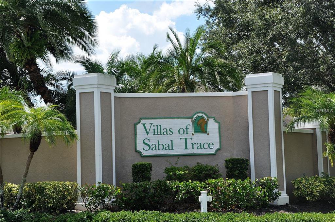
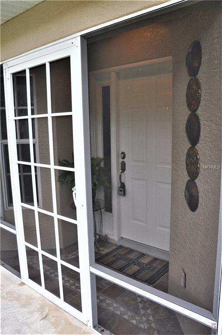
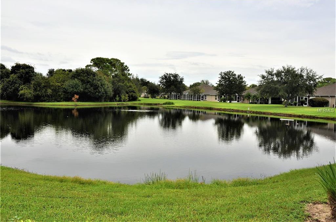
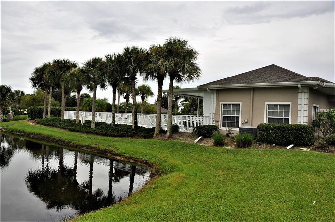
/t.realgeeks.media/thumbnail/iffTwL6VZWsbByS2wIJhS3IhCQg=/fit-in/300x0/u.realgeeks.media/livebythegulf/web_pages/l2l-banner_800x134.jpg)