24079 Riverfront Drive, Port Charlotte, FL 33980
- $352,545
- 3
- BD
- 3.5
- BA
- 2,565
- SqFt
- Sold Price
- $352,545
- List Price
- $364,945
- Status
- Sold
- Closing Date
- Sep 27, 2018
- MLS#
- N6101209
- Property Style
- Single Family
- Architectural Style
- Florida, Spanish/Mediterranean
- New Construction
- Yes
- Year Built
- 2018
- Bedrooms
- 3
- Bathrooms
- 3.5
- Baths Half
- 2
- Living Area
- 2,565
- Lot Size
- 8,040
- Acres
- 0.23
- Total Acreage
- Up to 10, 889 Sq. Ft.
- Legal Subdivision Name
- River Club
- Community Name
- River Club
- MLS Area Major
- Port Charlotte
Property Description
Under Construction. Welcome to River Club! This intelligently designed, 3 bedroom 3 bathroom 2 half bathroom with den 2565 square foot home is nestled in a beautiful, worry free-gated community in a perfect location. Enjoy COMPLETED amenities including a fitness room, poolside playground and a beautiful lakeside pool. You will fall in love with this home from the moment you step into your foyer. Once there you will be drawn to the open concept living area where a sizable living room sits off the kitchen, complete with all of the necessities, including an expansive pantry. Enjoy your move in package including a brand new dishwasher, range, Moen faucets, microwave and garbage disposal. Guests will enjoy lounging under your covered lanai boasting a beautiful view of the landscaping right in your backyard. The secluded owner’s suite features a large walk in closet, dual sinks and shower. Rarely do you find new construction in an established community like this. The HOA INCLUDES lawn maintenance, giving you plenty of time to enjoy all that Southwest Florida has to offer. Our homes are quality built with a 10 year structural warranty energy saving features, giving you peace of mind!(PICTURES ARE OF MODEL HOME)
Additional Information
- Taxes
- $415
- Minimum Lease
- 6 Months
- HOA Fee
- $227
- HOA Payment Schedule
- Monthly
- Location
- Conservation Area, Irregular Lot, Level, Near Public Transit, Paved, Private
- Community Features
- Deed Restrictions, Fitness Center, Gated, Park, Playground, Pool, Sidewalks, Special Community Restrictions, Gated Community
- Property Description
- One Story
- Interior Layout
- High Ceilings, Kitchen/Family Room Combo, Living Room/Dining Room Combo, Master Downstairs, Open Floorplan, Other, Solid Surface Counters, Solid Wood Cabinets, Stone Counters, Thermostat, Tray Ceiling(s), Walk-In Closet(s)
- Interior Features
- High Ceilings, Kitchen/Family Room Combo, Living Room/Dining Room Combo, Master Downstairs, Open Floorplan, Other, Solid Surface Counters, Solid Wood Cabinets, Stone Counters, Thermostat, Tray Ceiling(s), Walk-In Closet(s)
- Floor
- Carpet, Ceramic Tile, Tile
- Appliances
- Dishwasher, Disposal, Electric Water Heater, Exhaust Fan, Microwave, Range, Refrigerator
- Utilities
- Cable Available, Electricity Connected, Public, Sprinkler Recycled
- Heating
- Central, Heat Pump
- Air Conditioning
- Central Air, Humidity Control
- Exterior Construction
- Block, Stucco
- Exterior Features
- French Doors, Hurricane Shutters, Irrigation System, Lighting, Other, Rain Gutters, Sliding Doors
- Roof
- Tile
- Foundation
- Slab
- Pool
- Community
- Pool Type
- Gunite, Heated, In Ground
- Garage Carport
- 3 Car Garage
- Garage Spaces
- 3
- Garage Features
- Covered, Driveway, Garage Door Opener
- Garage Dimensions
- 27x23
- Elementary School
- Peace River Elementary
- Middle School
- Port Charlotte Middle
- High School
- Charlotte High
- Water View
- Lake
- Water Access
- Lake
- Water Frontage
- Lake
- Pets
- Allowed
- Flood Zone Code
- X
- Parcel ID
- 402330127027
- Legal Description
- RIVER CLUB LT 347 E3130/1209 3187/1017 3329/217 4266/1658
Mortgage Calculator
Listing courtesy of DR HORTON REALTY OF SOUTHWEST FLORIDA LLC. Selling Office: DR HORTON REALTY OF SOUTHWEST FLORIDA LLC.
StellarMLS is the source of this information via Internet Data Exchange Program. All listing information is deemed reliable but not guaranteed and should be independently verified through personal inspection by appropriate professionals. Listings displayed on this website may be subject to prior sale or removal from sale. Availability of any listing should always be independently verified. Listing information is provided for consumer personal, non-commercial use, solely to identify potential properties for potential purchase. All other use is strictly prohibited and may violate relevant federal and state law. Data last updated on
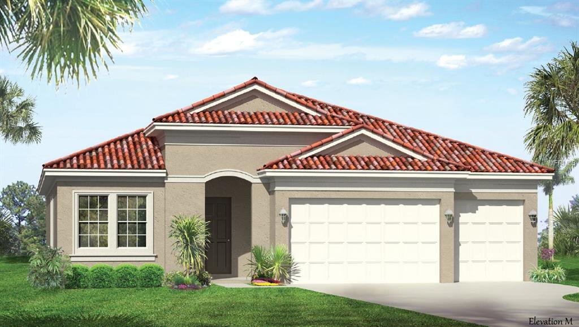
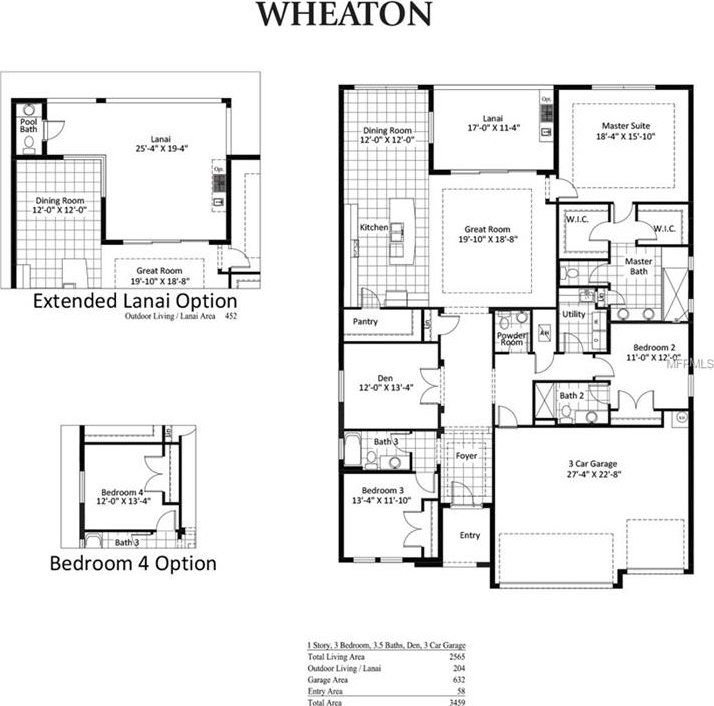

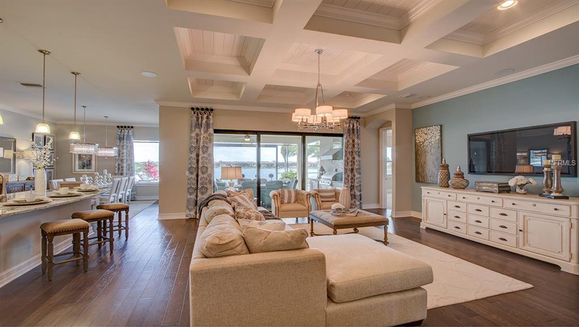
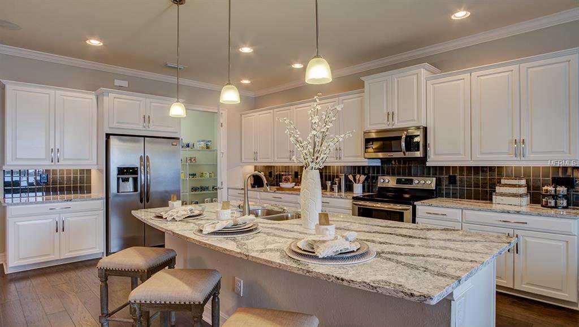
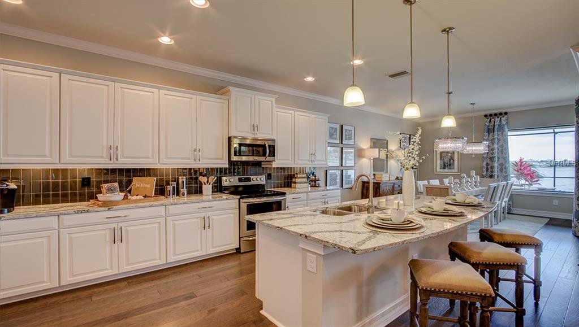
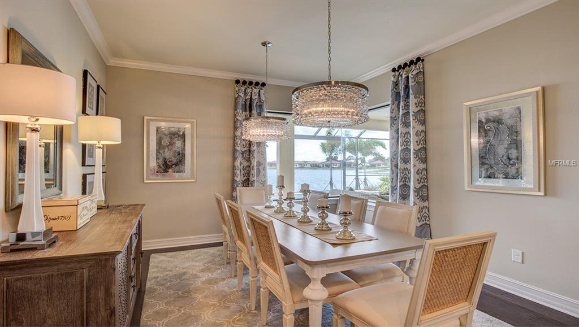
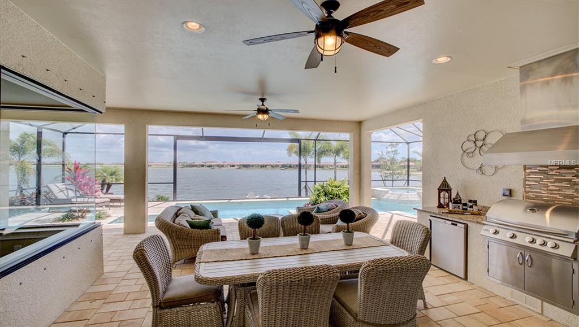
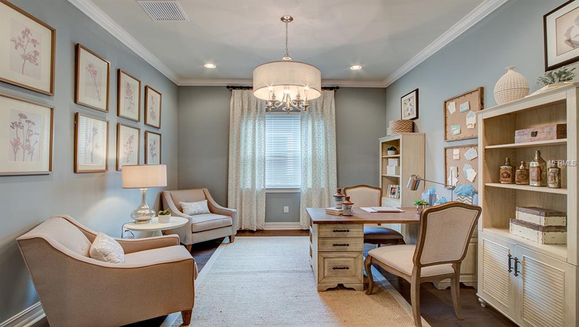
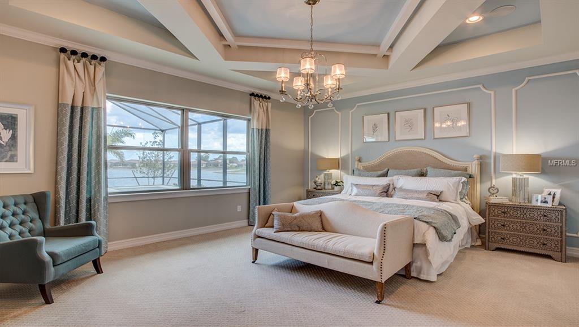
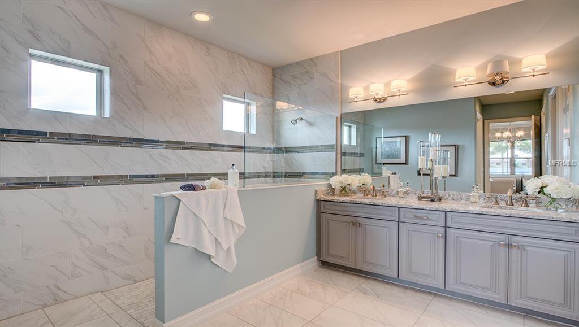
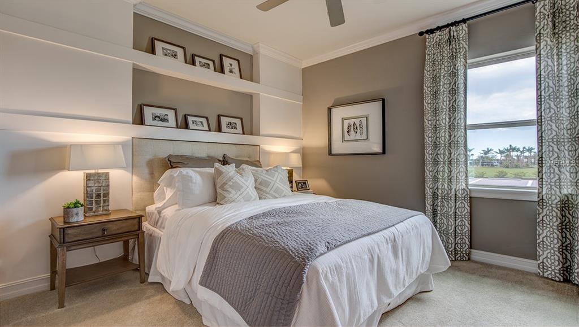
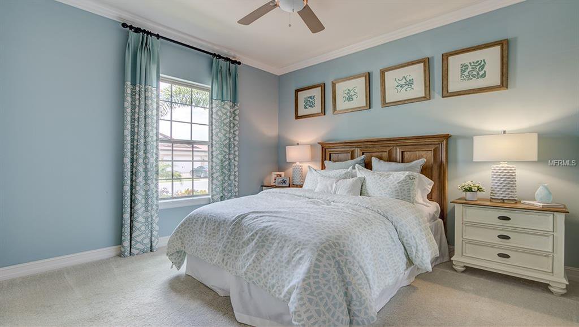
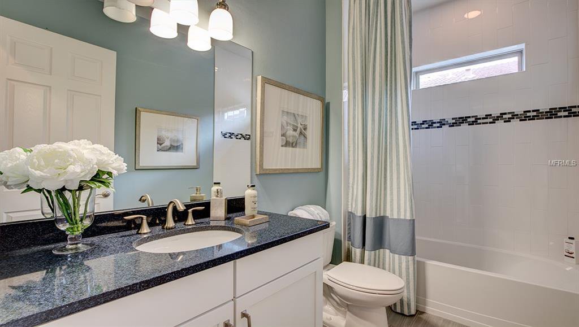

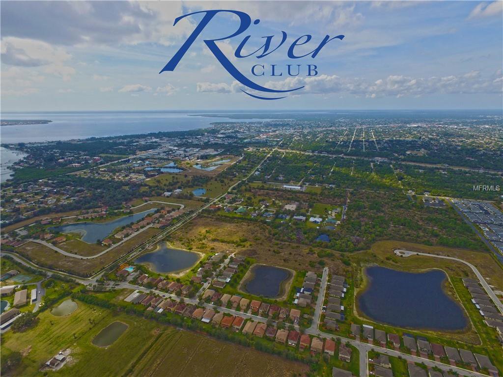
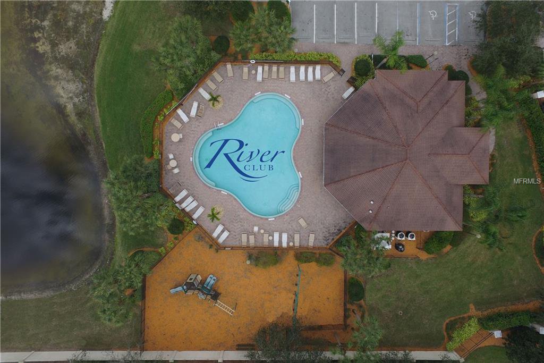
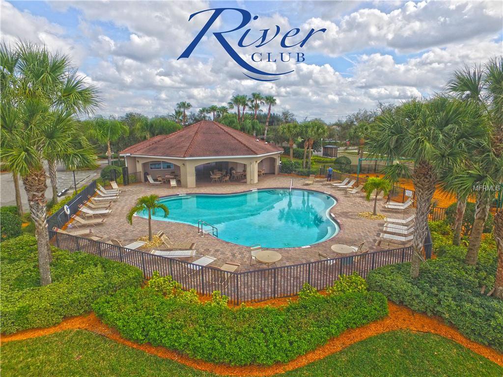
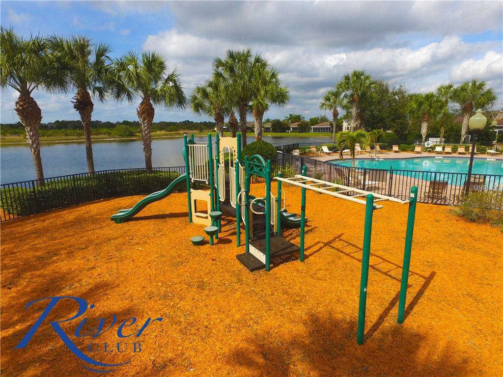

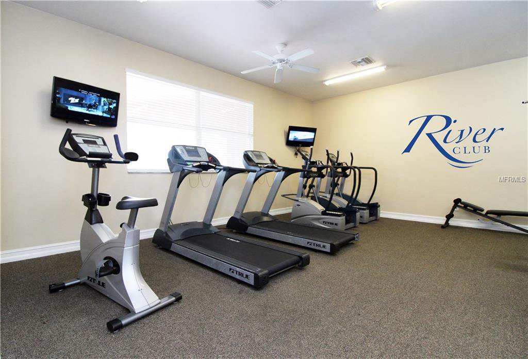
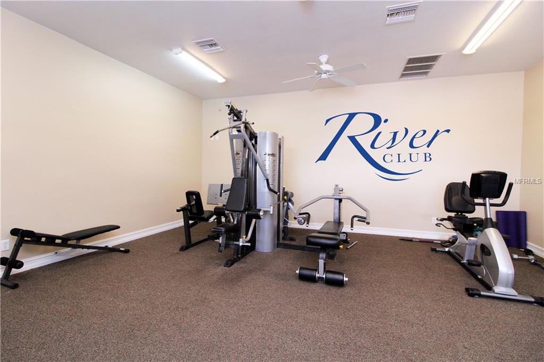
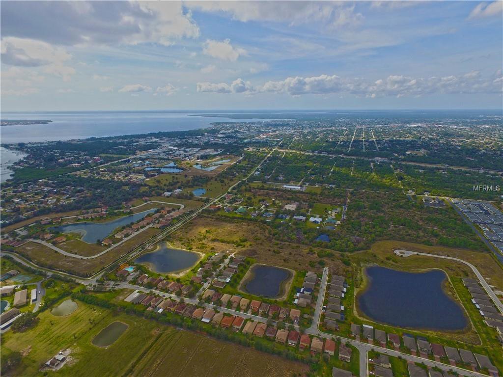
/t.realgeeks.media/thumbnail/iffTwL6VZWsbByS2wIJhS3IhCQg=/fit-in/300x0/u.realgeeks.media/livebythegulf/web_pages/l2l-banner_800x134.jpg)