4105 Fairway Drive, North Port, FL 34287
- $200,000
- 2
- BD
- 2
- BA
- 1,488
- SqFt
- Sold Price
- $200,000
- List Price
- $204,900
- Status
- Sold
- Closing Date
- Aug 15, 2018
- MLS#
- N5916581
- Property Style
- Villa
- Architectural Style
- Florida
- Year Built
- 2003
- Bedrooms
- 2
- Bathrooms
- 2
- Living Area
- 1,488
- Lot Size
- 5,624
- Acres
- 0.13
- Total Acreage
- Up to 10, 889 Sq. Ft.
- Legal Subdivision Name
- Villas Of Sabal Trace
- Community Name
- Villas Of Sabal Trace
- MLS Area Major
- North Port/Venice
Property Description
Beautifully decorated 2 bedroom, 2 bath villa with a bonus room, either third bedroom, den or office, and a two car attached garage. in the gated community of The Villas of Sabal Trace. Entering through the screened foyer area into the light and airy living area, pride in ownership shows. The living room, dining area , kitchen and baths are tiled with a neutral color for ease of decorating. The kitchen has a closet pantry, breakfast bar, spacious cabinets and counter tops, 3 door refrigerator all ready for the chef in the family. The large master bedroom with a walk-in and single closet leads into the master bath with dual sink vanity and roman shower. The second bedroom and bath are in a split design for privacy of guests. The villa has a bonus room which can be a third bedroom or a den/office. The living room and master bedroom open out into the covered screened lanai and then into the open extended screened lanai. A great place to enjoy the Florida weather and lifestyle. The community has a clubhouse with a fitness area, meeting room and heated pool with large a sun deck. All of this within a short drive to shopping, restaurants, golf courses, fishing, local beaches and area attractions.
Additional Information
- Taxes
- $1694
- Minimum Lease
- 3 Months
- Hoa Fee
- $650
- HOA Payment Schedule
- Quarterly
- Maintenance Includes
- Pool, Escrow Reserves Fund, Maintenance Structure, Maintenance Grounds, Maintenance, Private Road, Recreational Facilities
- Location
- City Limits, Sidewalk, Paved, Private
- Community Features
- Association Recreation - Owned, Deed Restrictions, Fitness Center, Gated, Irrigation-Reclaimed Water, Pool, Gated Community, Maintenance Free
- Property Description
- One Story, Attached
- Zoning
- RSF3
- Interior Layout
- Cathedral Ceiling(s), Ceiling Fans(s), Kitchen/Family Room Combo, Master Downstairs, Split Bedroom, Vaulted Ceiling(s), Walk-In Closet(s)
- Interior Features
- Cathedral Ceiling(s), Ceiling Fans(s), Kitchen/Family Room Combo, Master Downstairs, Split Bedroom, Vaulted Ceiling(s), Walk-In Closet(s)
- Floor
- Carpet, Ceramic Tile
- Appliances
- Dishwasher, Disposal, Dryer, Electric Water Heater, Microwave, Range, Refrigerator, Washer
- Utilities
- Cable Available, Electricity Connected, Sprinkler Recycled, Street Lights, Underground Utilities
- Heating
- Electric, Heat Pump
- Air Conditioning
- Central Air
- Exterior Construction
- Block, Stucco
- Exterior Features
- Irrigation System, Lighting, Rain Gutters, Sliding Doors
- Roof
- Shingle
- Foundation
- Slab
- Pool
- Community
- Garage Carport
- 2 Car Garage
- Garage Spaces
- 2
- Garage Features
- Garage Door Opener
- Pets
- Allowed
- Max Pet Weight
- 100
- Pet Size
- Large (61-100 Lbs.)
- Floor Number
- 1
- Flood Zone Code
- X
- Parcel ID
- 0994051110
- Legal Description
- LOT 111 VILLAS OF SABAL TRACE
Mortgage Calculator
Listing courtesy of VENICE REAL ESTATE COMPANY. Selling Office: RE/MAX PALM PCS.
StellarMLS is the source of this information via Internet Data Exchange Program. All listing information is deemed reliable but not guaranteed and should be independently verified through personal inspection by appropriate professionals. Listings displayed on this website may be subject to prior sale or removal from sale. Availability of any listing should always be independently verified. Listing information is provided for consumer personal, non-commercial use, solely to identify potential properties for potential purchase. All other use is strictly prohibited and may violate relevant federal and state law. Data last updated on
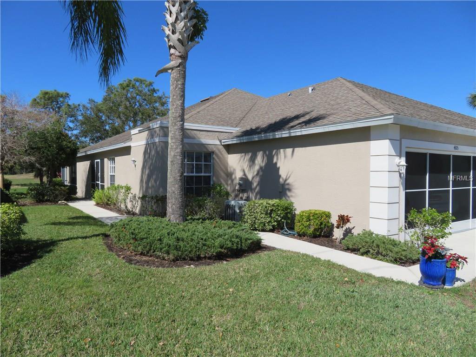
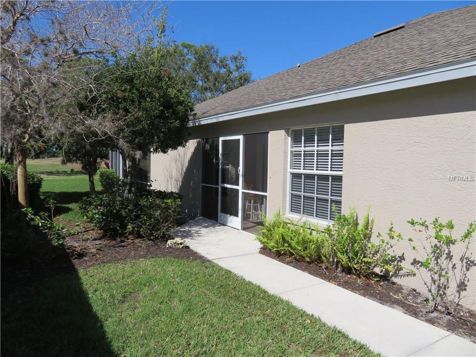
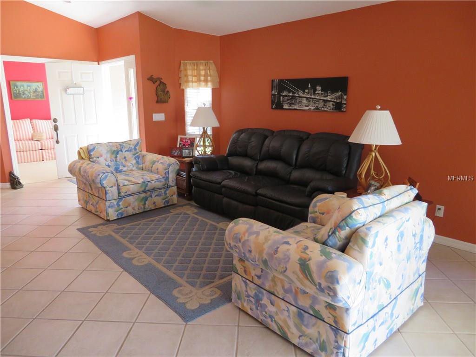
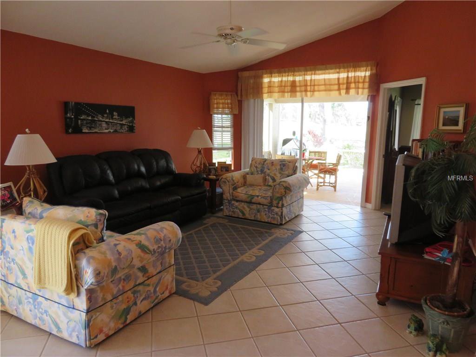
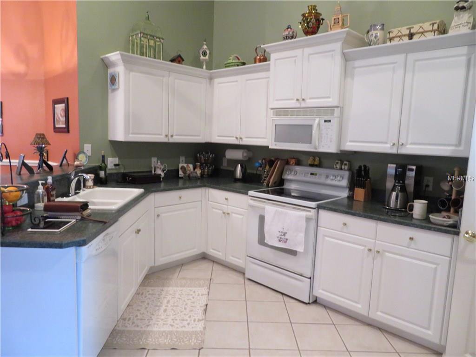
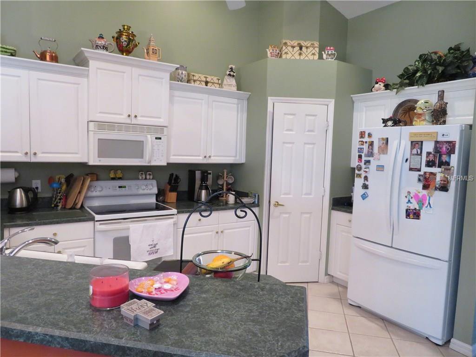
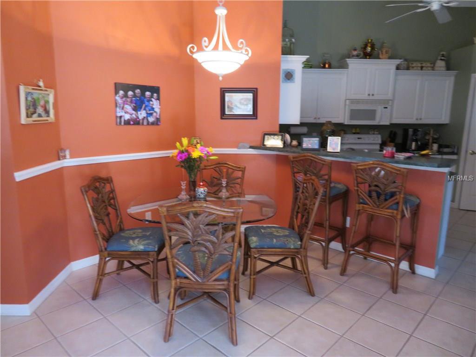
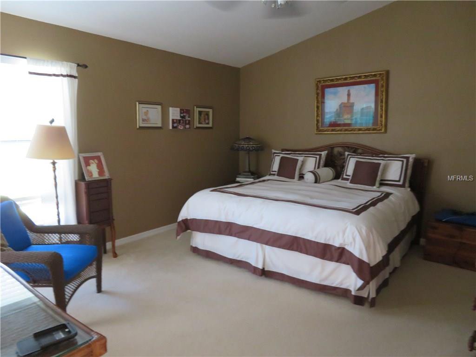
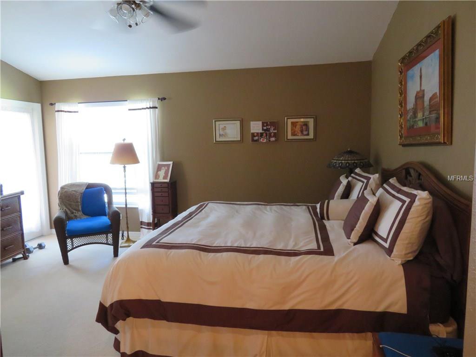
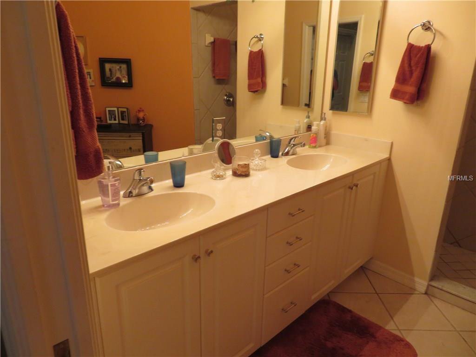
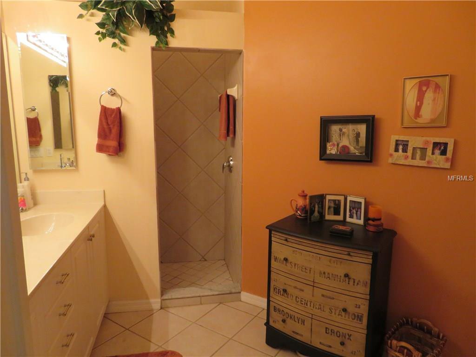
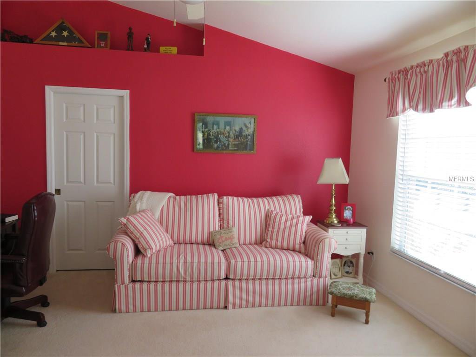
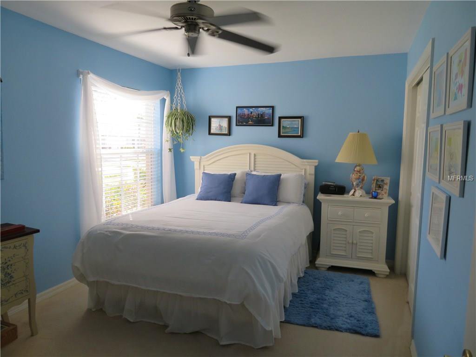
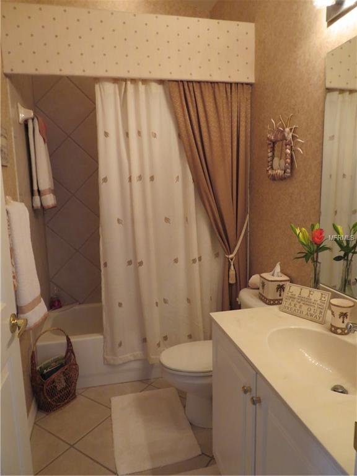
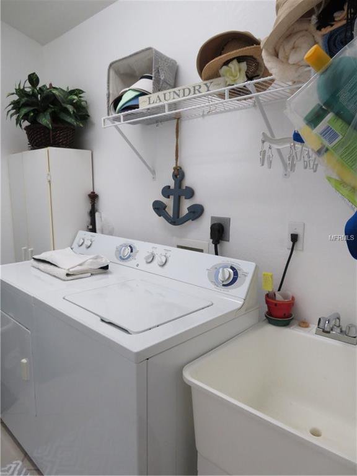

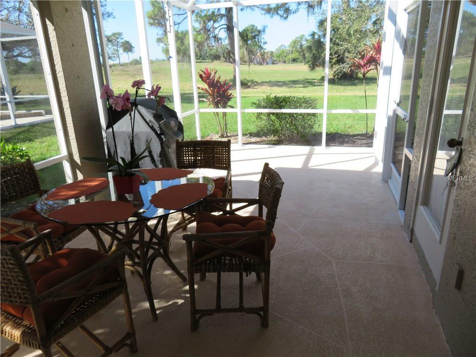
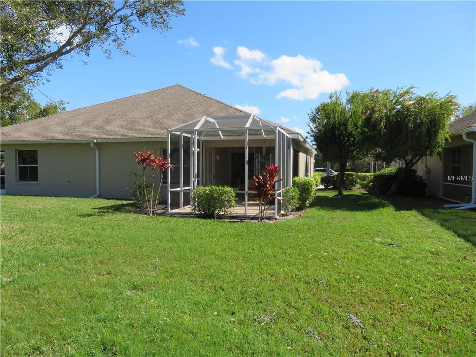
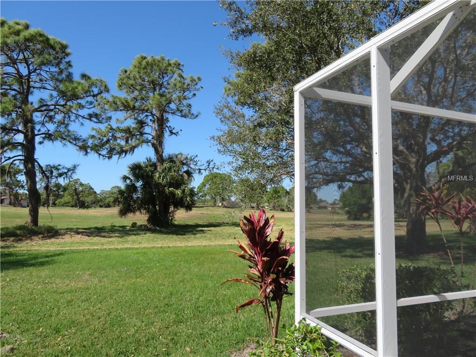
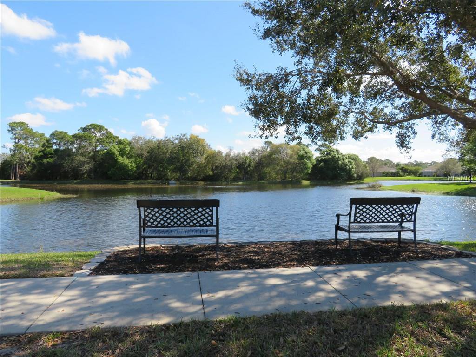
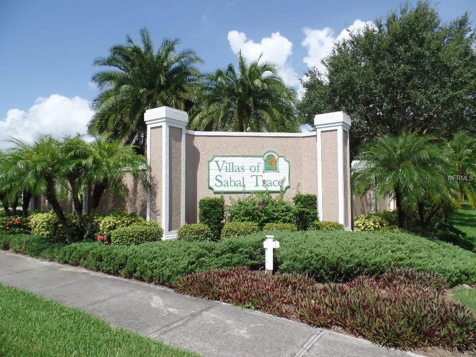
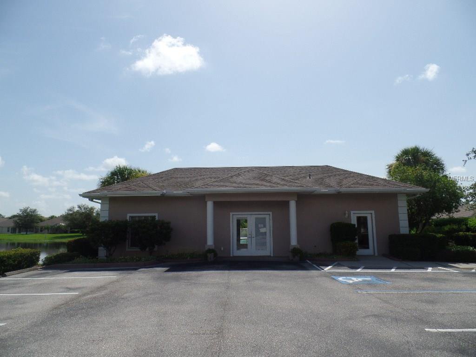

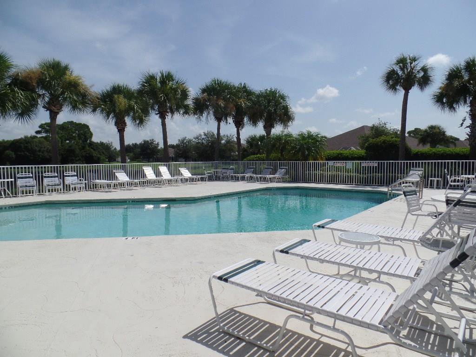
/t.realgeeks.media/thumbnail/iffTwL6VZWsbByS2wIJhS3IhCQg=/fit-in/300x0/u.realgeeks.media/livebythegulf/web_pages/l2l-banner_800x134.jpg)