1379 Hedgewood Circle, North Port, FL 34288
- $170,925
- 3
- BD
- 2
- BA
- 1,530
- SqFt
- Sold Price
- $170,925
- List Price
- $179,900
- Status
- Sold
- Closing Date
- Dec 07, 2017
- MLS#
- N5914320
- Property Style
- Villa
- Year Built
- 2003
- Bedrooms
- 3
- Bathrooms
- 2
- Living Area
- 1,530
- Lot Size
- 10,440
- Acres
- 0.24
- Total Acreage
- Up to 10, 889 Sq. Ft.
- Legal Subdivision Name
- Port Charlotte Sub 51
- Community Name
- Port Charlotte Sub
- MLS Area Major
- North Port
Property Description
This adorable villa is the home you've been waiting for in the much desired community of Woodhaven Estate Villas! Well maintained and only ever occupied by the original owners. This villa is connected to one other unit by a single wall in the garage, which means windows on all 4 sides of this home. Screened in front porch allows for a great cross breeze on those cool days! This home features high ceilings, wood laminate and tile throughout (NO CARPET!), all stainless steel appliances (less than 5 years old), and indoor washer and dryer. The master bath includes a walk in shower with handicap accessibility. And the 2nd bath features a large jet/garden tub. Enjoy a quiet wooded view behind the home through the large sliding door which opens up to a great screened in porch - the perfect spot to enjoy your morning coffee! This maintenance free community with low HOA fees includes a clubhouse with social events and a heated community pool. The City of North Port has provided miles of shaded Greenways and parks for all to enjoy nearby. Also, conveniently located near the Myakka River, Charlotte Harbor, and beautiful beaches for all your desired water activities.
Additional Information
- Taxes
- $1261
- Minimum Lease
- 2 Months
- Hoa Fee
- $124
- HOA Payment Schedule
- Monthly
- Maintenance Includes
- Pool, Maintenance Grounds, Recreational Facilities
- Location
- Paved
- Community Features
- Deed Restrictions, Pool, Maintenance Free
- Property Description
- One Story, Attached
- Zoning
- RTF
- Interior Layout
- Attic
- Interior Features
- Attic
- Floor
- Ceramic Tile, Laminate
- Appliances
- Dishwasher, Dryer, Microwave, Microwave Hood, Oven, Range, Refrigerator, Washer
- Utilities
- Sprinkler Well
- Heating
- Central
- Air Conditioning
- Central Air
- Fireplace
- Yes
- Fireplace Description
- Decorative, Electric, Free Standing
- Exterior Construction
- Stucco
- Exterior Features
- Sliding Doors, Hurricane Shutters, Irrigation System
- Roof
- Shingle
- Foundation
- Slab
- Pool
- Community
- Pool Type
- In Ground
- Garage Carport
- 2 Car Garage
- Garage Spaces
- 2
- Garage Features
- Assigned, Garage Door Opener
- Pets
- Allowed
- Flood Zone Code
- X
- Parcel ID
- 1007256411
- Legal Description
- PORTION OF LOT 11, BLK 2564, DESC AS BEG AT SE COR OF SAID LOT 11 TH N-40-00-00-E 189.48 FT TO NE COR OF SAID LOT 11 TH N-65-45-00-W 59.93 FT TH S-39-55-52-W 173.21 FT TO N R/W LINE OF HEDGEWOOD
Mortgage Calculator
Listing courtesy of Coldwell Banker Residential Real Estate. Selling Office: COLDWELL BANKER RESIDENTIAL REAL ESTATE.
StellarMLS is the source of this information via Internet Data Exchange Program. All listing information is deemed reliable but not guaranteed and should be independently verified through personal inspection by appropriate professionals. Listings displayed on this website may be subject to prior sale or removal from sale. Availability of any listing should always be independently verified. Listing information is provided for consumer personal, non-commercial use, solely to identify potential properties for potential purchase. All other use is strictly prohibited and may violate relevant federal and state law. Data last updated on
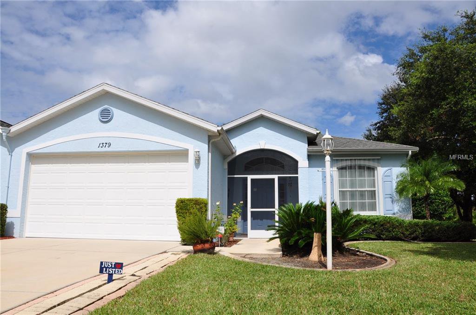
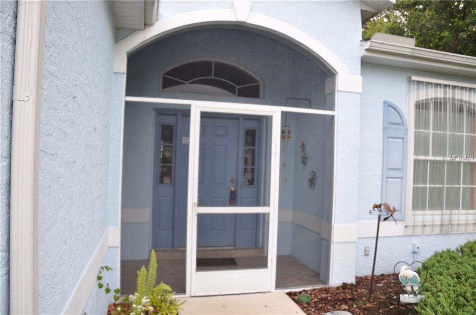
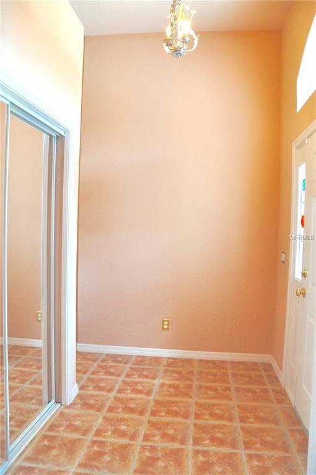
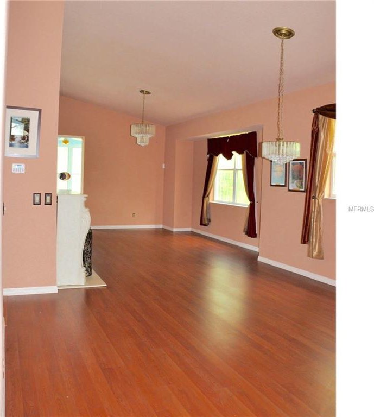
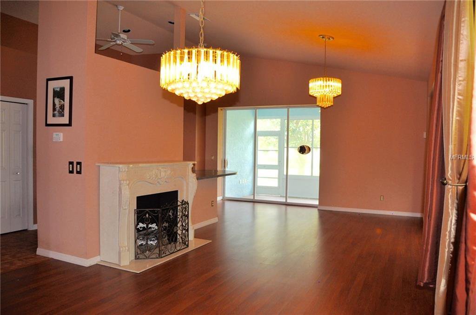
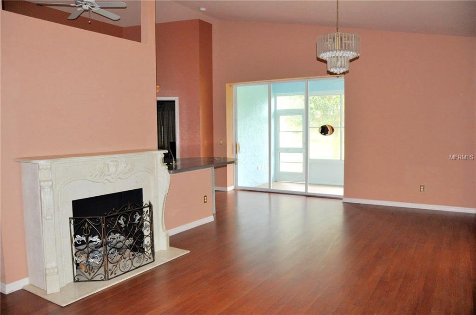
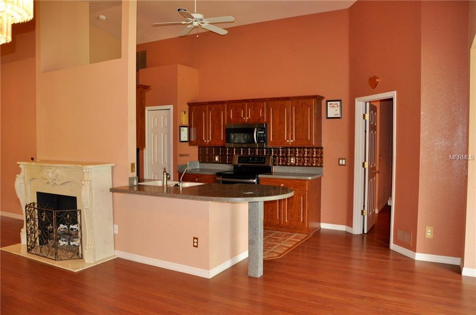

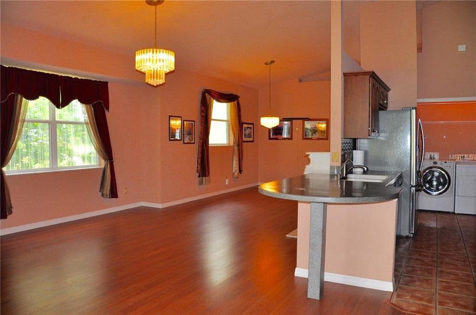
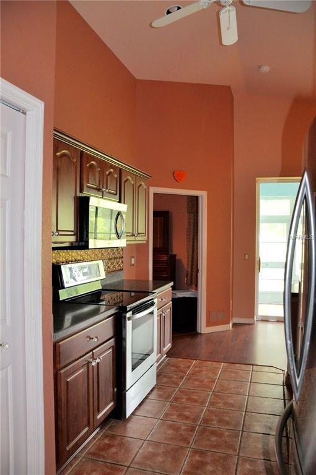
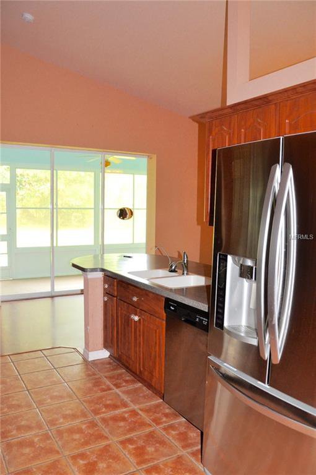
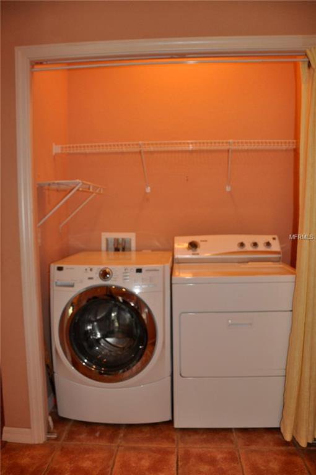
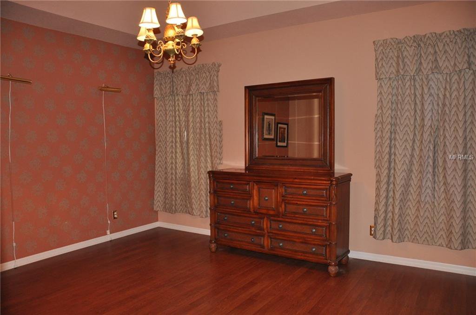
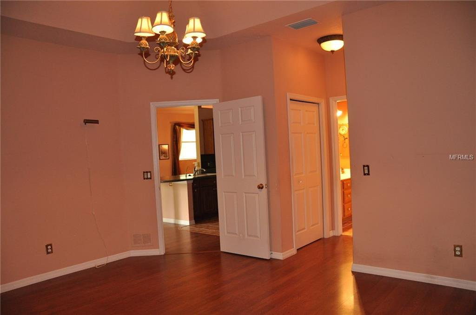
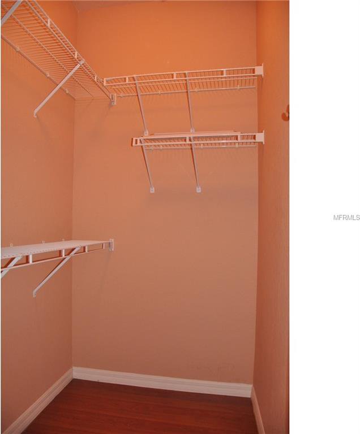
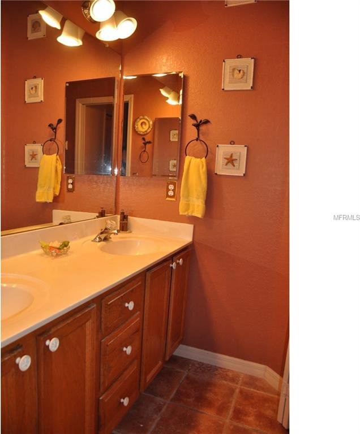
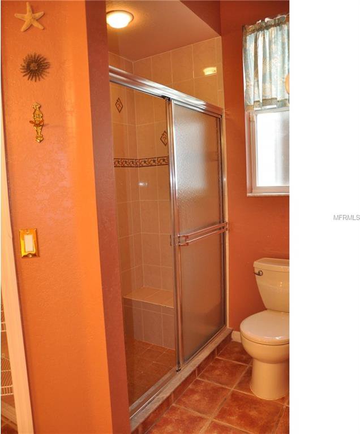
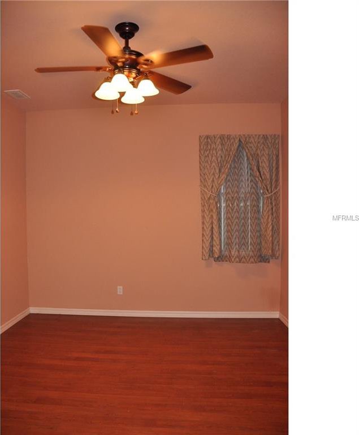
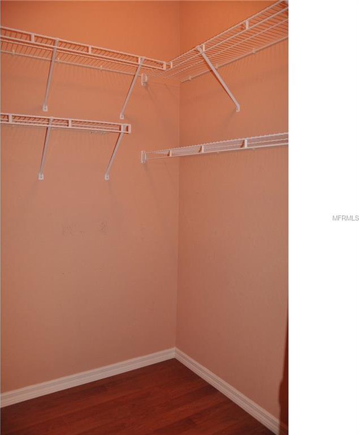

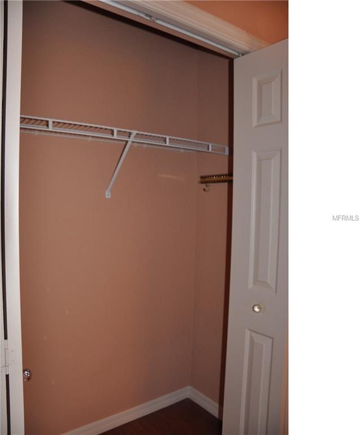
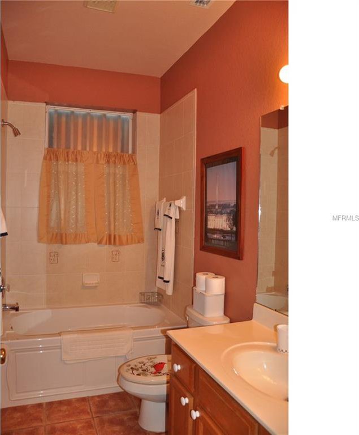
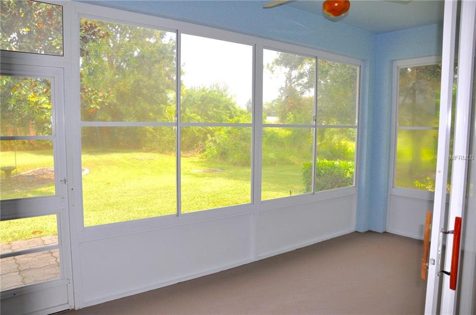
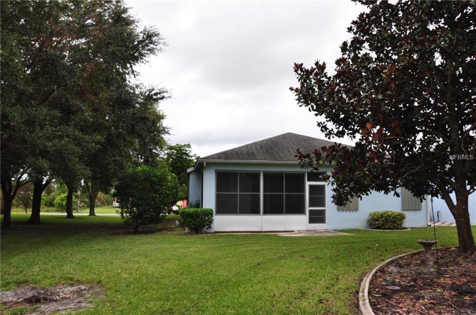
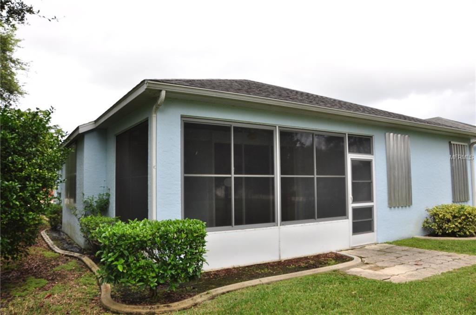
/t.realgeeks.media/thumbnail/iffTwL6VZWsbByS2wIJhS3IhCQg=/fit-in/300x0/u.realgeeks.media/livebythegulf/web_pages/l2l-banner_800x134.jpg)