7770 Packer Lane, North Port, FL 34291
- $172,750
- 3
- BD
- 2
- BA
- 1,675
- SqFt
- Sold Price
- $172,750
- List Price
- $178,900
- Status
- Sold
- Closing Date
- Jan 20, 2016
- MLS#
- N5906214
- Property Style
- Single Family
- Architectural Style
- Florida
- Year Built
- 2007
- Bedrooms
- 3
- Bathrooms
- 2
- Living Area
- 1,675
- Lot Size
- 10,534
- Acres
- 0.24
- Total Acreage
- Non-Applicable
- Legal Subdivision Name
- Port Charlotte Sub 26
- Community Name
- Port Charlotte Sub
- MLS Area Major
- North Port
Property Description
Mrs. Clean lives in this lovingly maintained 3 bedroom 2 bath pool ready home. If you are looking for an open floor plan plus an additional office or den, than this home is for you! You will love the upgrades in this 2007 built hurricane coded home which includes a completely fenced in yard for your pets, a 2014 new A/C system with heat pump and U.V. light (9 years still remaining on the warranty), a 2015 new hot water heater and an updated water softener system and well aerator. Additional upgrades include 9ft sliding PGT glass doors to the screened in lanai, glass French doors to the library, vaulted open ceilings and fans, arched hallway entrances and built-in decorative ledges for your collectables. A split bedroom floor plan gives you the privacy you need while the owner’s suite is nicely sized to accommodate any bedroom ensemble and has 2 walk-in closets to spare! The owner’s bath includes decorative mosaic details, double sinks, a soaking tub and a separate walk-in shower. Low! low! low! insurance cost of only $732 per year! Friendly quite neighbors too. Don't let this one pass you by. Schedule your appointment today!
Additional Information
- Taxes
- $1367
- Minimum Lease
- No Minimum
- Location
- City Limits, Paved
- Community Features
- None, No Deed Restriction
- Zoning
- RSF2
- Interior Layout
- Cathedral Ceiling(s), Ceiling Fans(s), High Ceilings, Kitchen/Family Room Combo, Living Room/Dining Room Combo, Open Floorplan, Split Bedroom, Vaulted Ceiling(s), Walk-In Closet(s), Window Treatments
- Interior Features
- Cathedral Ceiling(s), Ceiling Fans(s), High Ceilings, Kitchen/Family Room Combo, Living Room/Dining Room Combo, Open Floorplan, Split Bedroom, Vaulted Ceiling(s), Walk-In Closet(s), Window Treatments
- Floor
- Carpet, Ceramic Tile
- Appliances
- Dishwasher, Disposal, Electric Water Heater, Exhaust Fan, Range, Refrigerator, Washer, Water Softener Owned
- Utilities
- Cable Connected, Electricity Connected
- Heating
- Central, Electric, Heat Pump
- Air Conditioning
- Central Air
- Exterior Construction
- Block, Stucco
- Exterior Features
- Hurricane Shutters, Rain Gutters, Sliding Doors
- Roof
- Shingle
- Foundation
- Slab
- Pool
- No Pool
- Garage Carport
- 2 Car Garage
- Garage Spaces
- 2
- Garage Features
- Garage Door Opener
- Fences
- Fenced
- Pets
- Allowed
- Flood Zone Code
- B
- Parcel ID
- 0971155107
- Legal Description
- LOT 7, BLK 1551, 26TH ADD TO PORT CHARLOTTE
Mortgage Calculator
Listing courtesy of NORMAN MARCUS REALTY. Selling Office: RE/MAX ANCHOR REALTY.
StellarMLS is the source of this information via Internet Data Exchange Program. All listing information is deemed reliable but not guaranteed and should be independently verified through personal inspection by appropriate professionals. Listings displayed on this website may be subject to prior sale or removal from sale. Availability of any listing should always be independently verified. Listing information is provided for consumer personal, non-commercial use, solely to identify potential properties for potential purchase. All other use is strictly prohibited and may violate relevant federal and state law. Data last updated on
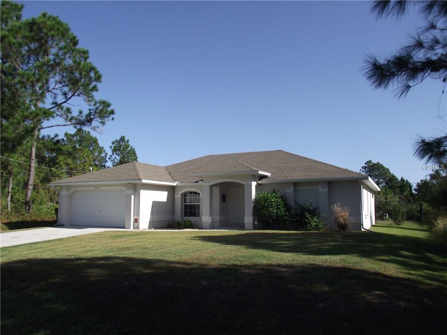
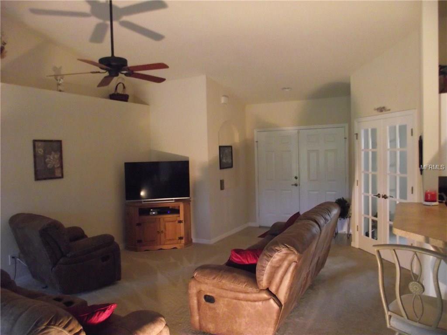
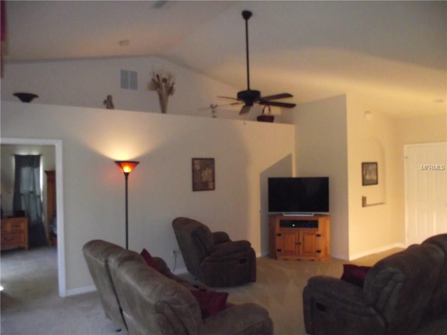
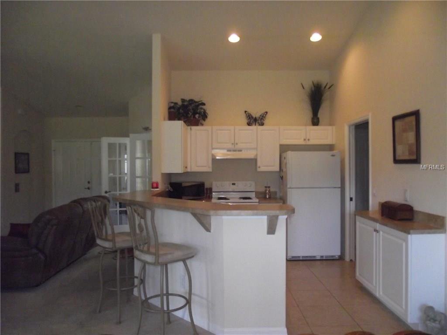
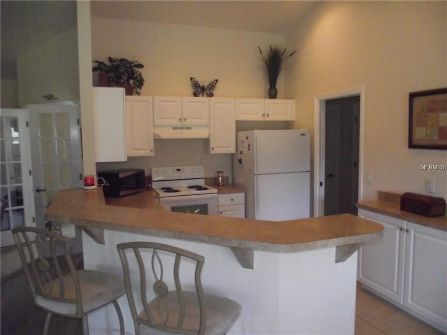
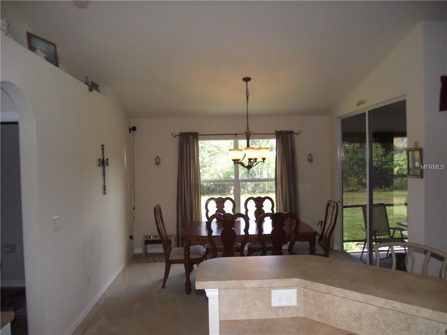
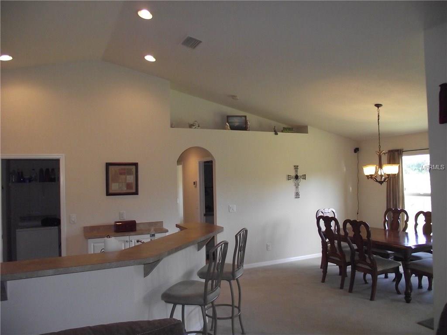
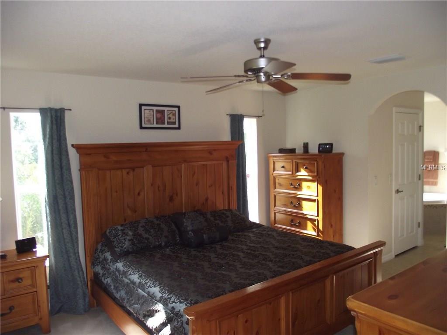
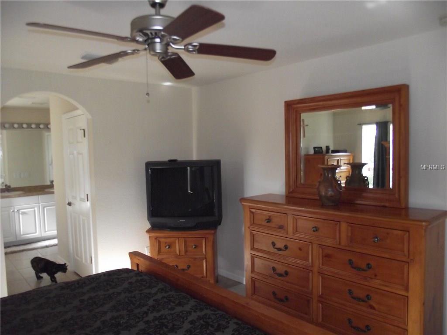
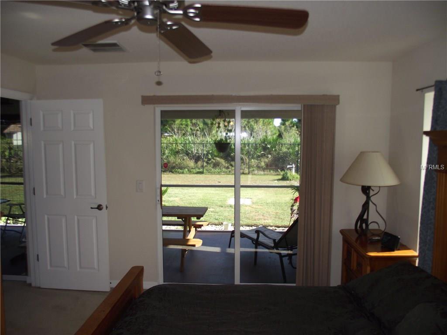
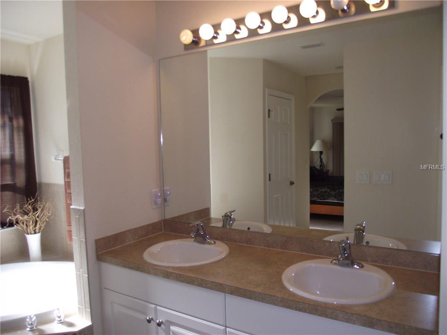
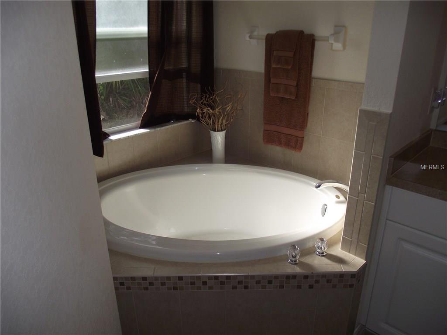
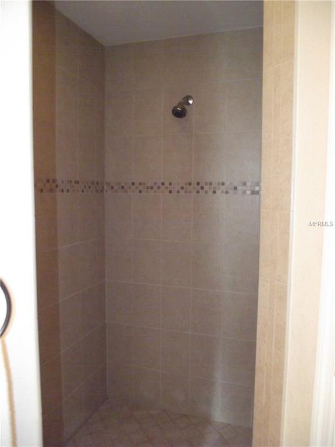
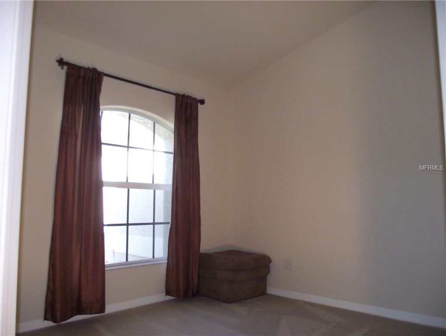
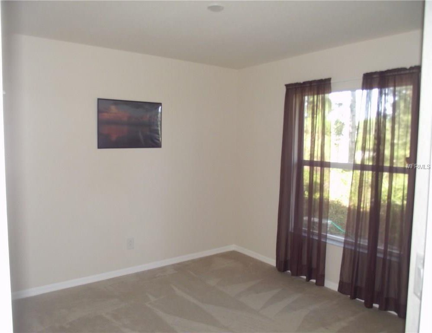
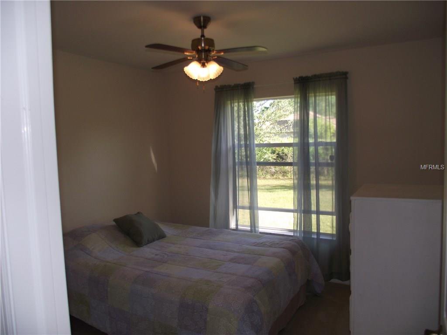
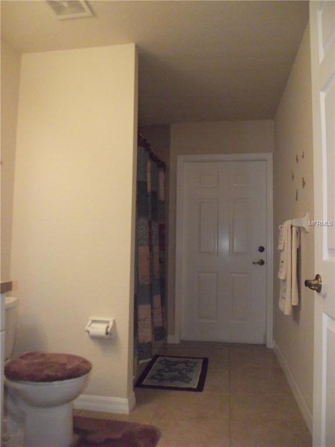
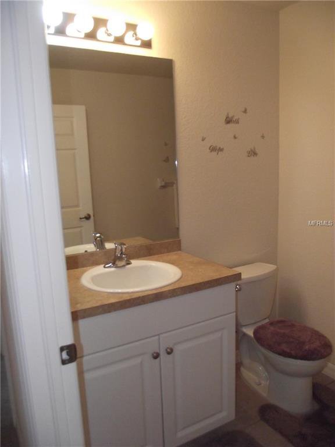
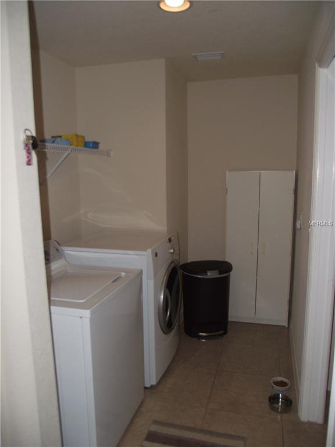
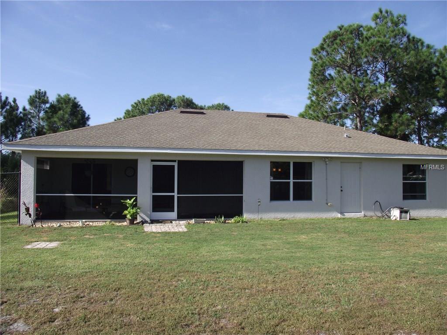
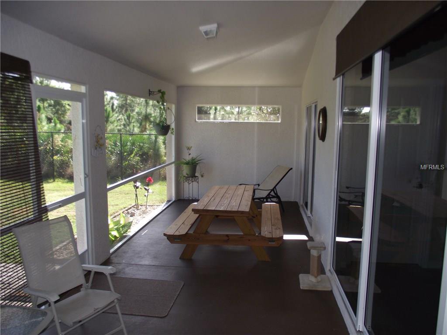
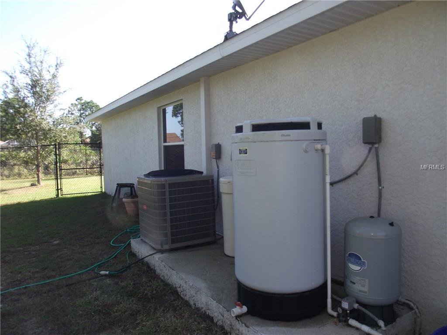
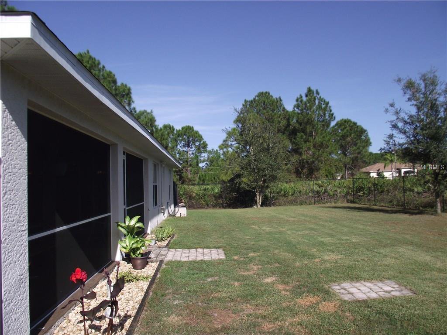
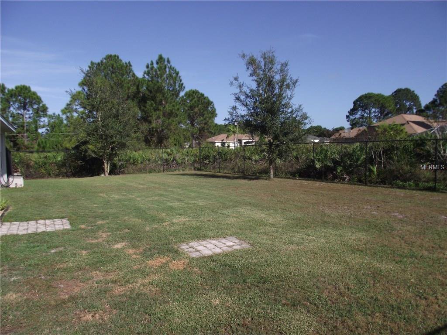
/t.realgeeks.media/thumbnail/iffTwL6VZWsbByS2wIJhS3IhCQg=/fit-in/300x0/u.realgeeks.media/livebythegulf/web_pages/l2l-banner_800x134.jpg)