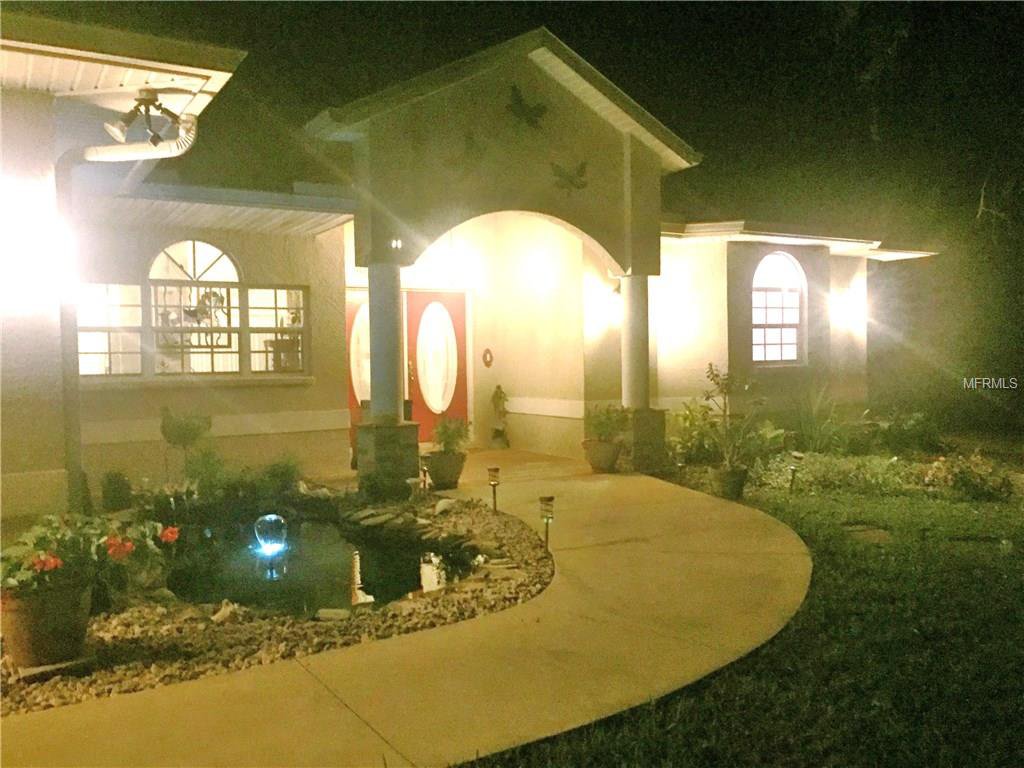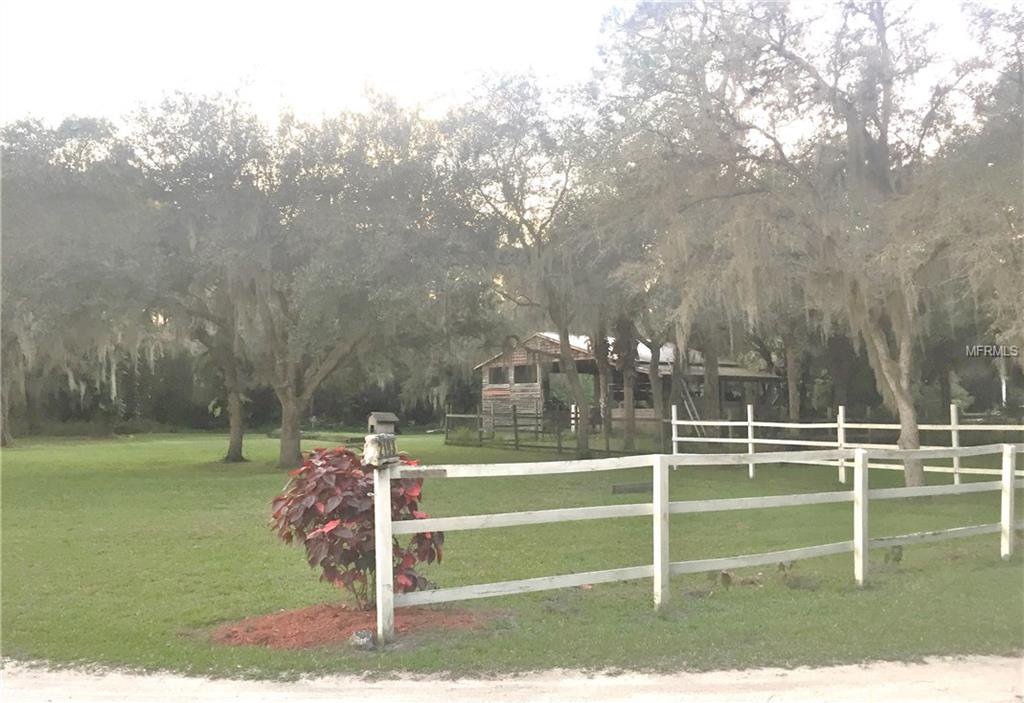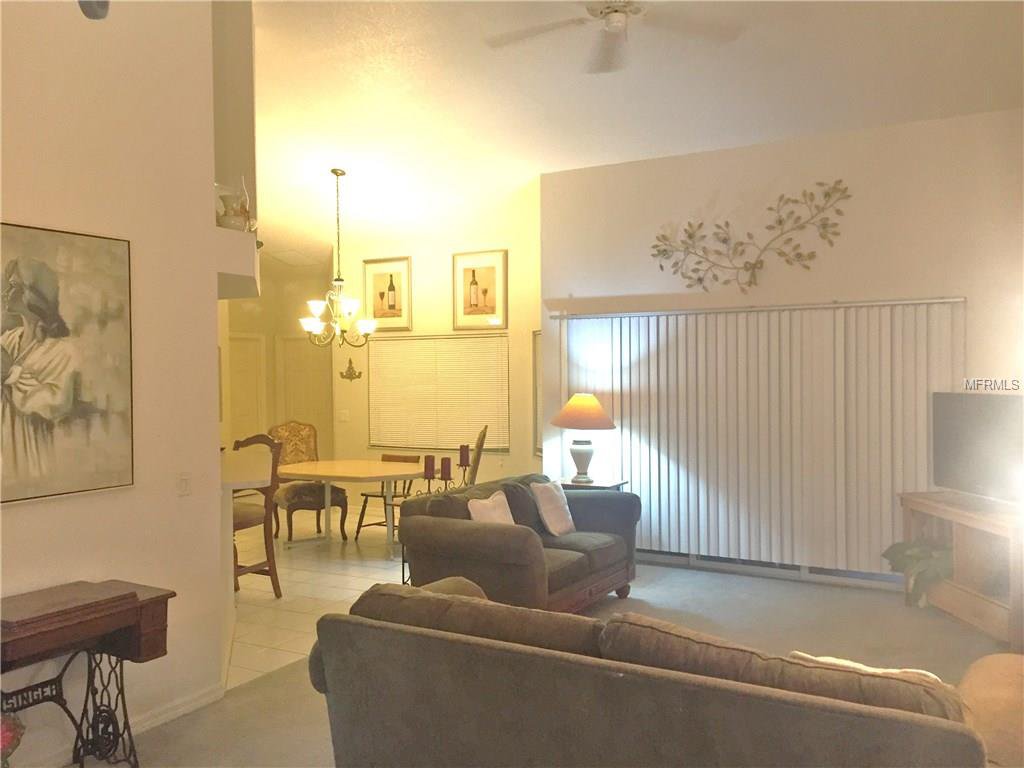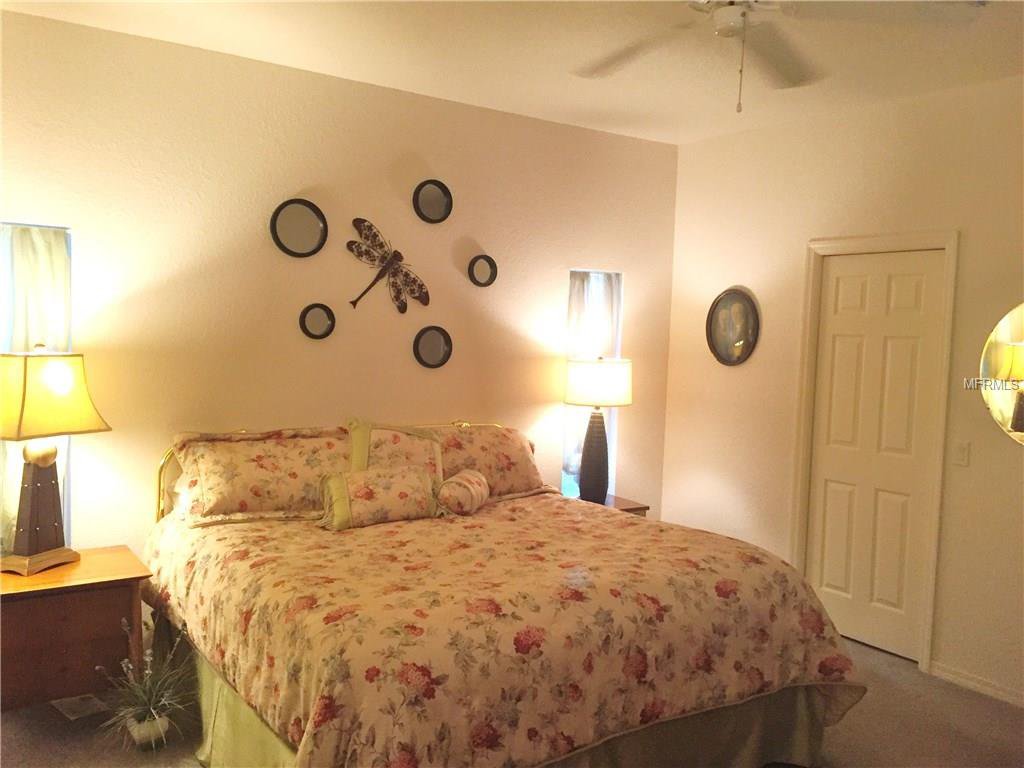2193 Keyway Road, Englewood, FL 34223
- $350,000
- 3
- BD
- 2
- BA
- 2,231
- SqFt
- Sold Price
- $350,000
- List Price
- $399,000
- Status
- Sold
- Closing Date
- Jul 01, 2016
- MLS#
- N5906209
- Property Style
- Single Family
- Architectural Style
- Florida
- Year Built
- 2004
- Bedrooms
- 3
- Bathrooms
- 2
- Living Area
- 2,231
- Lot Size
- 236,268
- Acres
- 5.63
- Total Acreage
- 5 to less than 10
- Legal Subdivision Name
- Acreage & Unrec
- Community Name
- 0170 Dearborn
- MLS Area Major
- Englewood
Property Description
Beautiful Oaks share the expansive open space throughout this fantastic property. Over 5 1/2 acres zoned OUE offering many options for property use. A creek running through the front of the property, an assortment of fruit trees, a designated garden area, perfect shaded outdoor entertainment areas, an awesome koy pond with water feature welcoming you at the front door, room for animals, or just space to spread out, really make this a one of a kind opportunity to live so close to the beaches, yet so privately. The primary house on the property offers 3 bedrooms, 2 baths plus office and a Florida room under air. Vaulted ceilings and an open floor plan gives the home a very spacious feel. The kitchen offers updated cabinetry and a large laundry room just off the space which double as a butler's space. The master bedroom is huge, with sliders leading to the Florida room, a walk in closet and attached bath, walkin shower, two vanities and separate water closet. Two additional bedrooms can be found on the other side of the home as well as the separate office. A 34x30 pole barn has a large workshop area and three animal stalls. An additional 3700+sqft Southern Plantation style home home is in the beginning stages of construction with it's block and rough-in in place. Plans are available for completion or structure can be removed. *See attached drawings for exciting details. Estimates are available is preference is for structure to be removed. An absolutely amazing place to call home!
Additional Information
- Taxes
- $2804
- Minimum Lease
- 1-7 Days
- Location
- In County, Private
- Community Features
- No Deed Restriction
- Zoning
- OUE1
- Interior Layout
- Cathedral Ceiling(s), Ceiling Fans(s), Eat-in Kitchen, High Ceilings, Living Room/Dining Room Combo, Master Bedroom Main Floor, Open Floorplan, Split Bedroom, Vaulted Ceiling(s), Walk-In Closet(s)
- Interior Features
- Cathedral Ceiling(s), Ceiling Fans(s), Eat-in Kitchen, High Ceilings, Living Room/Dining Room Combo, Master Bedroom Main Floor, Open Floorplan, Split Bedroom, Vaulted Ceiling(s), Walk-In Closet(s)
- Floor
- Carpet, Ceramic Tile, Laminate
- Appliances
- Dishwasher, Range, Range Hood, Refrigerator, Tankless Water Heater
- Utilities
- Cable Connected, Electricity Connected, Sprinkler Well
- Heating
- Central
- Air Conditioning
- Central Air
- Exterior Construction
- Block
- Exterior Features
- Lighting, Storage
- Roof
- Shingle
- Foundation
- Slab
- Pool
- No Pool
- Garage Carport
- 2 Car Garage, RV Garage
- Garage Spaces
- 2
- Garage Features
- Boat, RV Garage
- Fences
- Fenced
- Flood Zone Code
- B
- Parcel ID
- 0482003010
- Legal Description
- N 1/2 OF S 2/3 OF S 1/2 OF SW 1/4 OF SW 1/4 LESS TRACTS TO O H DAVIDS IN OR 77/395 & 397
Mortgage Calculator
Listing courtesy of SUNBURST REAL ESTATE GROUP. Selling Office: BOSSHARDT REALTY SERVICES, LLC.
StellarMLS is the source of this information via Internet Data Exchange Program. All listing information is deemed reliable but not guaranteed and should be independently verified through personal inspection by appropriate professionals. Listings displayed on this website may be subject to prior sale or removal from sale. Availability of any listing should always be independently verified. Listing information is provided for consumer personal, non-commercial use, solely to identify potential properties for potential purchase. All other use is strictly prohibited and may violate relevant federal and state law. Data last updated on

























/t.realgeeks.media/thumbnail/iffTwL6VZWsbByS2wIJhS3IhCQg=/fit-in/300x0/u.realgeeks.media/livebythegulf/web_pages/l2l-banner_800x134.jpg)