1940 Jamaica Way, Punta Gorda, FL 33950
- $1,125,000
- 3
- BD
- 3.5
- BA
- 4,272
- SqFt
- Sold Price
- $1,125,000
- List Price
- $1,190,000
- Status
- Sold
- Closing Date
- Feb 09, 2016
- MLS#
- N5905537
- Property Style
- Single Family
- Architectural Style
- Custom, Florida
- Year Built
- 1979
- Bedrooms
- 3
- Bathrooms
- 3.5
- Baths Half
- 2
- Living Area
- 4,272
- Lot Size
- 12,040
- Acres
- 0.28
- Total Acreage
- 1/4 Acre to 21779 Sq. Ft.
- Legal Subdivision Name
- Punta Gorda Isles Sec 10
- Community Name
- Punta Gorda Isles
- MLS Area Major
- Punta Gorda
Property Description
This stunning harbor-front home, restored and renovated with an impressive array of refined materials and finishes, is a perfect blend of charm, character and sophistication. Positioned for impressive waterfront views, it was designed with an expansive outdoor living space that offers a saltwater infinity pool accompanied with pool side bathroom, an alfresco kitchen, and landscaped terrace perfect for capturing serene sunsets and the untapped treasure of Charlotte Harbor. Prepare to be allured by the beautiful custom oak floors that set the tone for subtle elegance, with unparalleled craftsmanship throughout, including exquisite crown molding and trim, built-in wood cabinetry, and artistically arched entryways. The epicurean kitchen is equipped with top-of-the-line appliances including a DCS four-burner gas range with grill and hood, ample granite counters, featuring a center island, and wood cabinetry with an abundance of storage. Interior floor plan consists of three bedrooms, three full bathrooms and one half bathroom, living room, great room, den/office, casual and formal dining areas, and utility room. This property is complete with a sound seawall, custom dock equipped with water, electricity, and a 12,000-pound watercraft lift. Looking for a relaxed and intimate backdrop to your extraordinary life? You’ve found it. Call for a personal tour today!
Additional Information
- Taxes
- $13306
- HOA Fee
- $50
- HOA Payment Schedule
- Annually
- Maintenance Includes
- None
- Location
- FloodZone, City Limits, Oversized Lot, Paved
- Community Features
- Deed Restrictions, Golf, Golf Community
- Property Description
- Two Story
- Zoning
- GS-3.5
- Interior Layout
- Ceiling Fans(s), Crown Molding, Dry Bar, Kitchen/Family Room Combo, Master Downstairs, Open Floorplan, Solid Surface Counters, Solid Wood Cabinets, Stone Counters, Walk-In Closet(s)
- Interior Features
- Ceiling Fans(s), Crown Molding, Dry Bar, Kitchen/Family Room Combo, Master Downstairs, Open Floorplan, Solid Surface Counters, Solid Wood Cabinets, Stone Counters, Walk-In Closet(s)
- Floor
- Ceramic Tile, Wood
- Appliances
- Bar Fridge, Built-In Oven, Convection Oven, Dishwasher, Disposal, Dryer, Microwave, Range, Range Hood, Refrigerator, Washer, Wine Refrigerator
- Utilities
- BB/HS Internet Available, Cable Available, Electricity Connected
- Heating
- Central, Electric, Zoned
- Air Conditioning
- Central Air, Zoned
- Fireplace Description
- Gas, Living Room
- Exterior Construction
- Block, Metal Frame, Stucco
- Exterior Features
- French Doors, Hurricane Shutters, Irrigation System, Lighting, Outdoor Grill, Outdoor Kitchen, Outdoor Shower, Rain Gutters
- Roof
- Tile
- Foundation
- Slab
- Pool
- Private
- Pool Type
- Heated, In Ground, Infinity, Outside Bath Access, Salt Water
- Garage Carport
- 2 Car Garage
- Garage Spaces
- 2
- Garage Dimensions
- 22x20
- Elementary School
- Sallie Jones Elementary
- Middle School
- Punta Gorda Middle
- High School
- Charlotte High
- Water Name
- Charlotte Harbor
- Water Extras
- Bridges - No Fixed Bridges, Dock - Slip Deeded On-Site, Sailboat Water, Seawall - Concrete
- Water View
- Bay/Harbor - Full
- Water Access
- Bay/Harbor
- Water Frontage
- Bay/Harbor
- Pets
- Allowed
- Flood Zone Code
- 10AE
- Parcel ID
- 412211251009
- Legal Description
- PGI 010 0090 0008 PUNTA GORDA ISLES SEC10 BLK90 LT 8 291/346 PR76-81 569/582 1253/1869 UNREC ML 1277/1971 1524/2014 1704/531 2262/868
Mortgage Calculator
Listing courtesy of PREMIER SOTHEBYS INTL REALTY. Selling Office: COLDWELL BANKER RESIDENTIAL RE.
StellarMLS is the source of this information via Internet Data Exchange Program. All listing information is deemed reliable but not guaranteed and should be independently verified through personal inspection by appropriate professionals. Listings displayed on this website may be subject to prior sale or removal from sale. Availability of any listing should always be independently verified. Listing information is provided for consumer personal, non-commercial use, solely to identify potential properties for potential purchase. All other use is strictly prohibited and may violate relevant federal and state law. Data last updated on
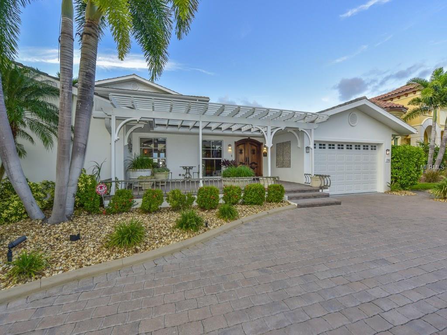
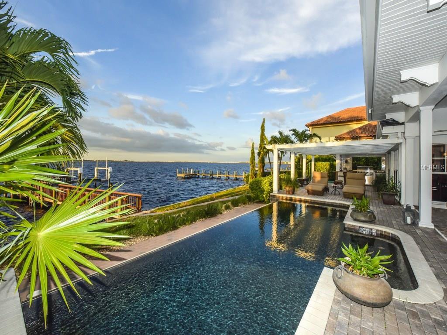
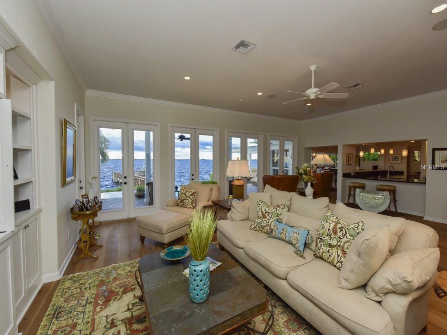
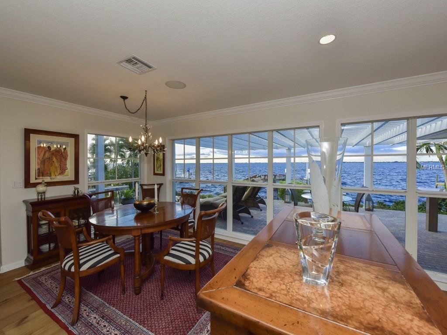
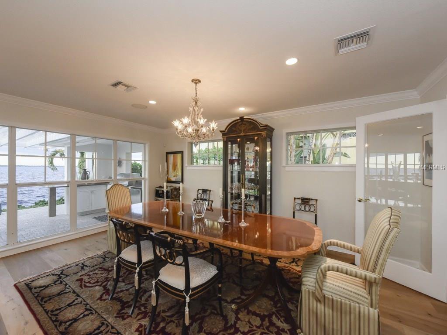
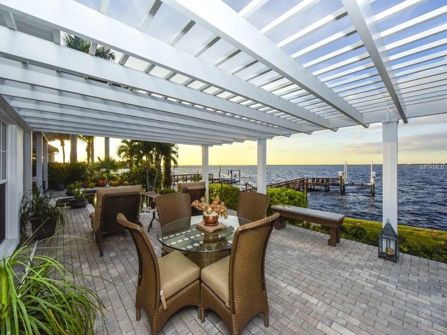
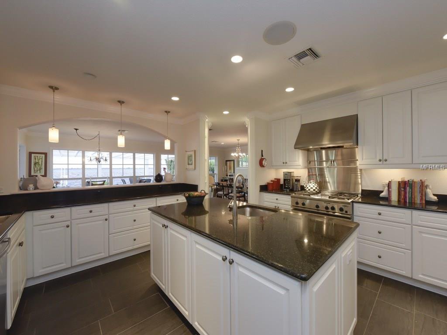
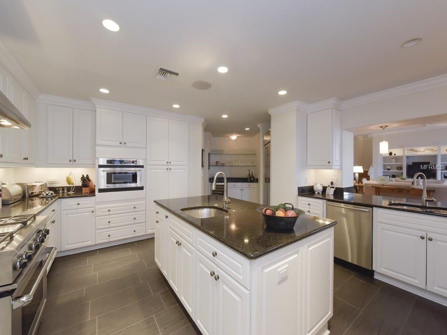
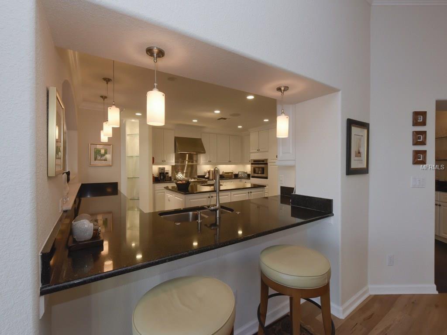
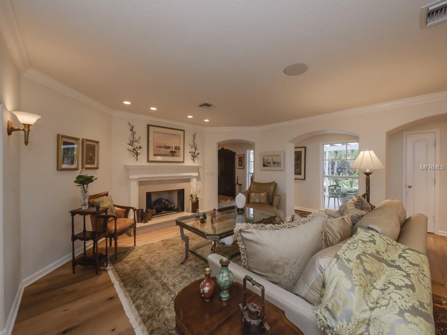
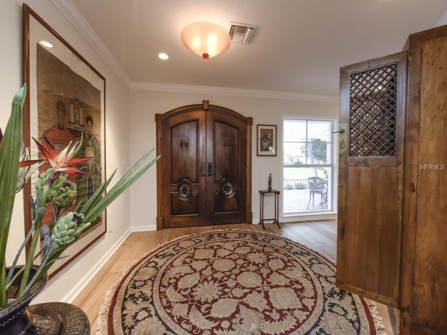
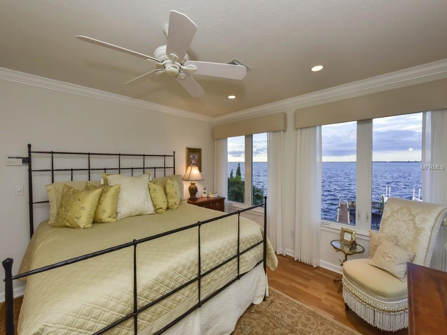
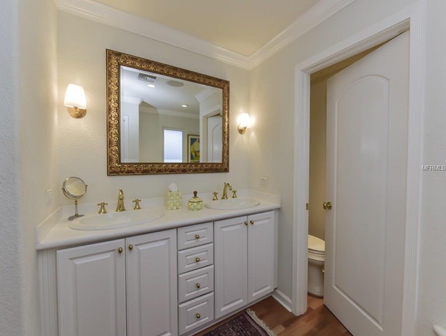
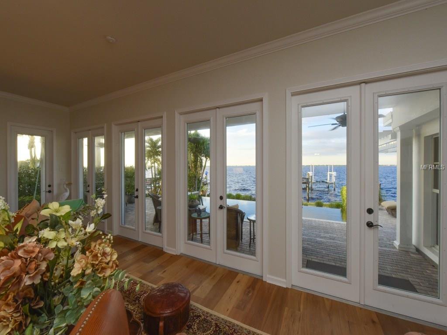
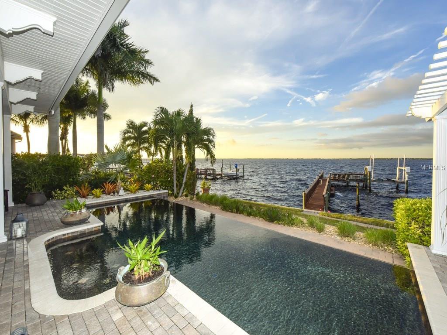
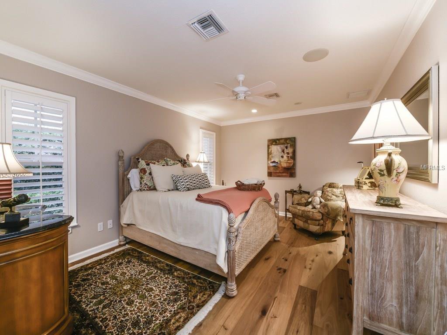
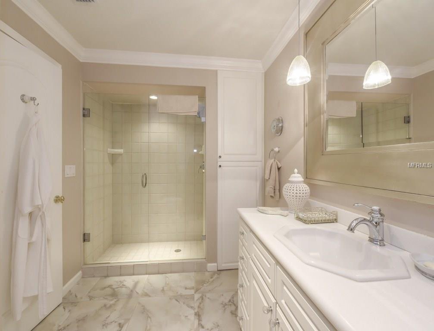
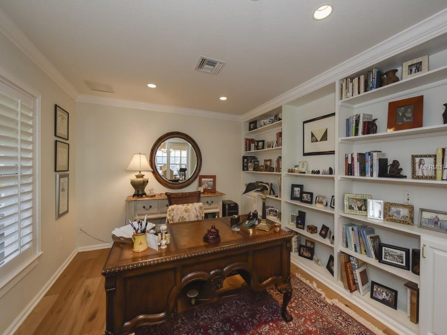
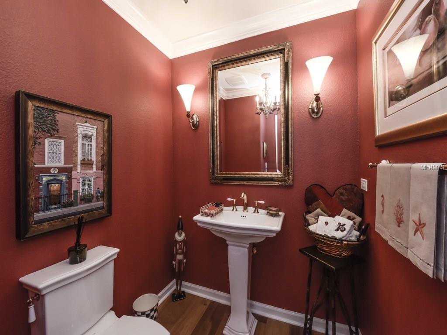
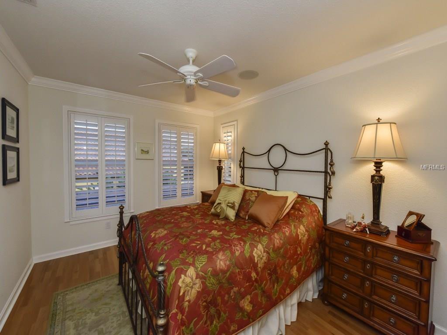
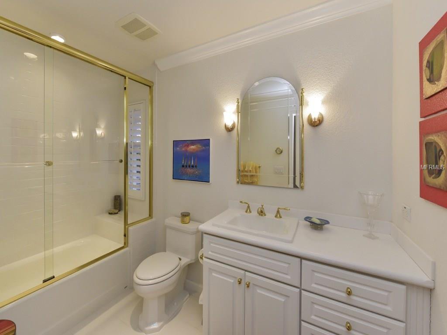
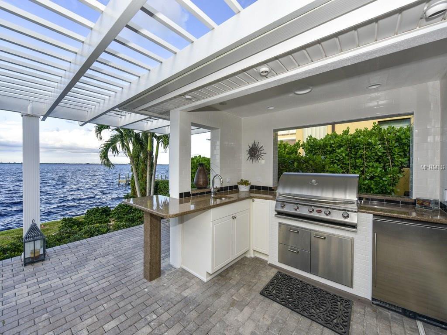
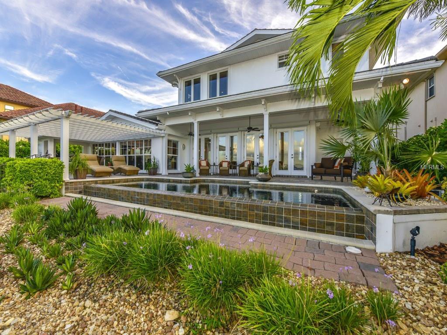
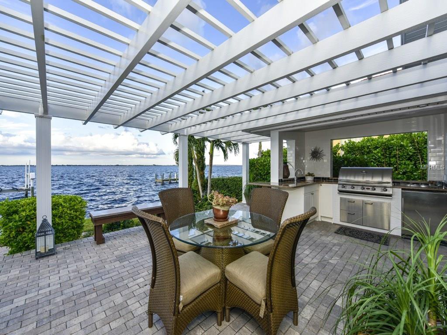
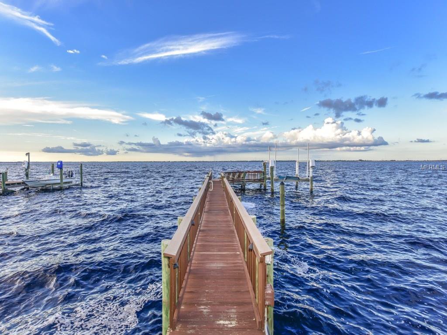
/t.realgeeks.media/thumbnail/iffTwL6VZWsbByS2wIJhS3IhCQg=/fit-in/300x0/u.realgeeks.media/livebythegulf/web_pages/l2l-banner_800x134.jpg)